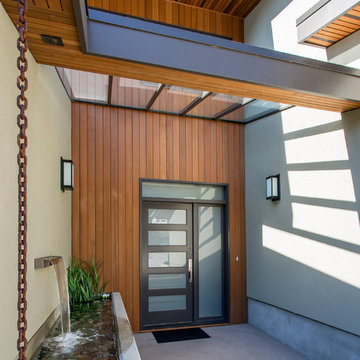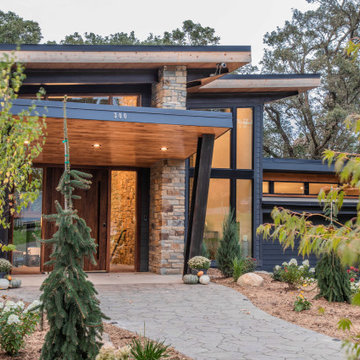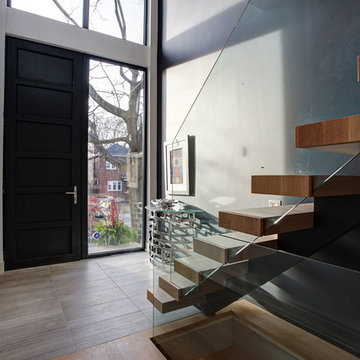モダンスタイルの玄関ドア (マルチカラーの壁、黄色い壁) の写真
絞り込み:
資材コスト
並び替え:今日の人気順
写真 1〜20 枚目(全 102 枚)
1/5

Featured in the November 2008 issue of Phoenix Home & Garden, this "magnificently modern" home is actually a suburban loft located in Arcadia, a neighborhood formerly occupied by groves of orange and grapefruit trees in Phoenix, Arizona. The home, designed by architect C.P. Drewett, offers breathtaking views of Camelback Mountain from the entire main floor, guest house, and pool area. These main areas "loft" over a basement level featuring 4 bedrooms, a guest room, and a kids' den. Features of the house include white-oak ceilings, exposed steel trusses, Eucalyptus-veneer cabinetry, honed Pompignon limestone, concrete, granite, and stainless steel countertops. The owners also enlisted the help of Interior Designer Sharon Fannin. The project was built by Sonora West Development of Scottsdale, AZ.

Benedict Canyon Beverly Hills luxury mansion modern front door entrance ponds. Photo by William MacCollum.
ロサンゼルスにある巨大なモダンスタイルのおしゃれな玄関ドア (マルチカラーの壁、濃色木目調のドア、ベージュの床、折り上げ天井) の写真
ロサンゼルスにある巨大なモダンスタイルのおしゃれな玄関ドア (マルチカラーの壁、濃色木目調のドア、ベージュの床、折り上げ天井) の写真
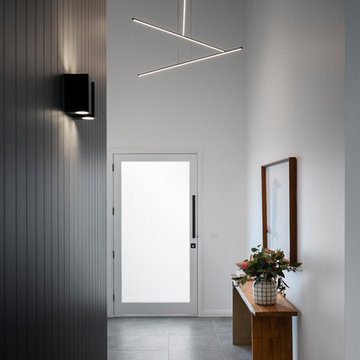
For this new family home, the interior design aesthetic was sleek and modern. A strong palette of black, charcoal and white. Black VJ wall cladding adds a little drama to this entrance. Built by Robert, Paragalli, R.E.P Building. Wall cladding by Joe Whitfield. Photography by Hcreations.
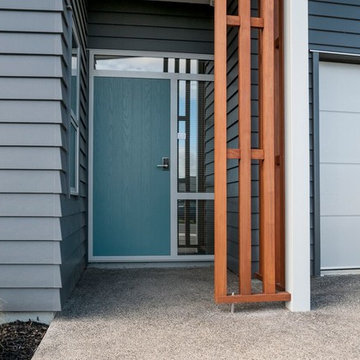
Fibreglass that has been designed to fit a particular architectural style can be a dramatic statement and focal point of your home.
メルボルンにあるモダンスタイルのおしゃれな玄関ドア (マルチカラーの壁、グレーのドア) の写真
メルボルンにあるモダンスタイルのおしゃれな玄関ドア (マルチカラーの壁、グレーのドア) の写真

Big country kitchen, over a herringbone pattern around the whole house. It was demolished a wall between the kitchen and living room to make the space opened. It was supported with loading beams.
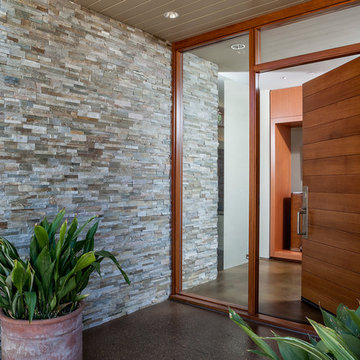
サンフランシスコにあるお手頃価格の広いモダンスタイルのおしゃれな玄関ドア (マルチカラーの壁、コンクリートの床、木目調のドア、茶色い床) の写真
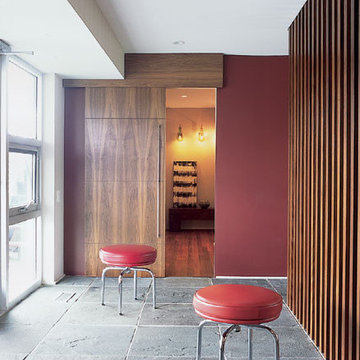
A modern home in The Hamptons with some pretty unique features! Warm and cool colors adorn the interior, setting off different moods in each room. From the moody burgundy-colored TV room to the refreshing and modern living room, every space a style of its own.
We integrated a unique mix of elements, including wooden room dividers, slate tile flooring, and concrete tile walls. This unusual pairing of materials really came together to produce a stunning modern-contemporary design.
Artwork & one-of-a-kind lighting were also utilized throughout the home for dramatic effects. The outer-space artwork in the dining area is a perfect example of how we were able to keep the home minimal but powerful.
Project completed by New York interior design firm Betty Wasserman Art & Interiors, which serves New York City, as well as across the tri-state area and in The Hamptons.
For more about Betty Wasserman, click here: https://www.bettywasserman.com/
To learn more about this project, click here: https://www.bettywasserman.com/spaces/bridgehampton-modern/
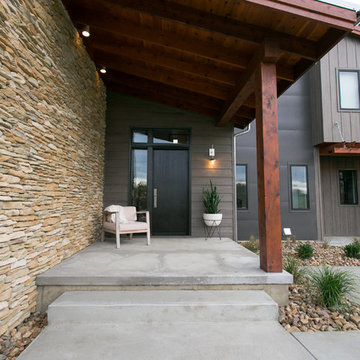
Covered Entry
Textures add to simple entry.
クリーブランドにあるお手頃価格の中くらいなモダンスタイルのおしゃれな玄関ドア (マルチカラーの壁、コンクリートの床、黒いドア、グレーの床) の写真
クリーブランドにあるお手頃価格の中くらいなモダンスタイルのおしゃれな玄関ドア (マルチカラーの壁、コンクリートの床、黒いドア、グレーの床) の写真
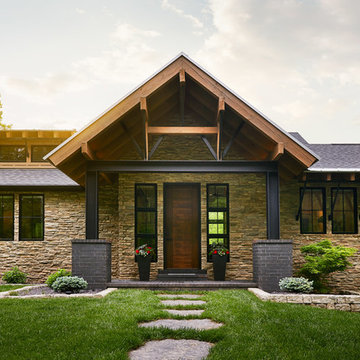
Front entry
Photo by: Starboard & Port L.L.C
他の地域にある高級な広いモダンスタイルのおしゃれな玄関ドア (マルチカラーの壁、レンガの床、濃色木目調のドア、マルチカラーの床) の写真
他の地域にある高級な広いモダンスタイルのおしゃれな玄関ドア (マルチカラーの壁、レンガの床、濃色木目調のドア、マルチカラーの床) の写真

ミラノにある高級な広いモダンスタイルのおしゃれな玄関 (マルチカラーの壁、淡色無垢フローリング、グレーのドア、茶色い床、折り上げ天井、パネル壁) の写真
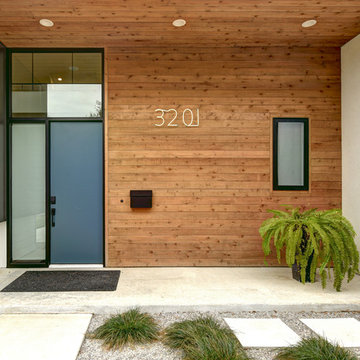
Cedar wood paneled entry way, large storefront glass windows, blue door, extremely cool neon house numbers.
オースティンにある高級な広いモダンスタイルのおしゃれな玄関ドア (マルチカラーの壁、コンクリートの床、青いドア) の写真
オースティンにある高級な広いモダンスタイルのおしゃれな玄関ドア (マルチカラーの壁、コンクリートの床、青いドア) の写真

Our Carmel design-build studio planned a beautiful open-concept layout for this home with a lovely kitchen, adjoining dining area, and a spacious and comfortable living space. We chose a classic blue and white palette in the kitchen, used high-quality appliances, and added plenty of storage spaces to make it a functional, hardworking kitchen. In the adjoining dining area, we added a round table with elegant chairs. The spacious living room comes alive with comfortable furniture and furnishings with fun patterns and textures. A stunning fireplace clad in a natural stone finish creates visual interest. In the powder room, we chose a lovely gray printed wallpaper, which adds a hint of elegance in an otherwise neutral but charming space.
---
Project completed by Wendy Langston's Everything Home interior design firm, which serves Carmel, Zionsville, Fishers, Westfield, Noblesville, and Indianapolis.
For more about Everything Home, see here: https://everythinghomedesigns.com/
To learn more about this project, see here:
https://everythinghomedesigns.com/portfolio/modern-home-at-holliday-farms
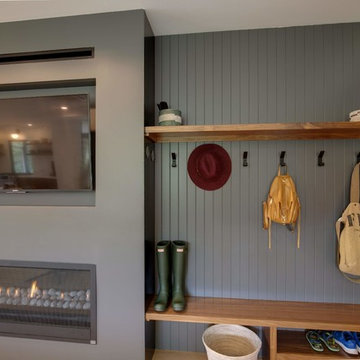
The floors are select rift & quartered white oak with a matte finish.
Open concept room with natural wood design. Large windows and light finishes make the space bright and warm. A compact entry allows for a more open feeling while keeping plenty of space and storage to be comfortable. The modern fireplace gives a warm and homy accent and keeps to the contemporary theme of the house.
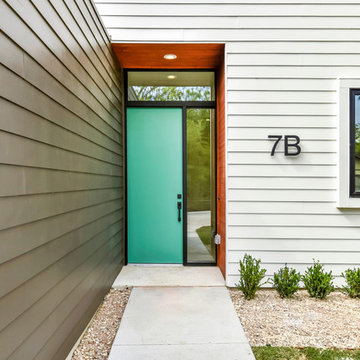
Front door, Twist Tours
オースティンにあるお手頃価格の小さなモダンスタイルのおしゃれな玄関ドア (マルチカラーの壁、コンクリートの床、緑のドア、グレーの床) の写真
オースティンにあるお手頃価格の小さなモダンスタイルのおしゃれな玄関ドア (マルチカラーの壁、コンクリートの床、緑のドア、グレーの床) の写真
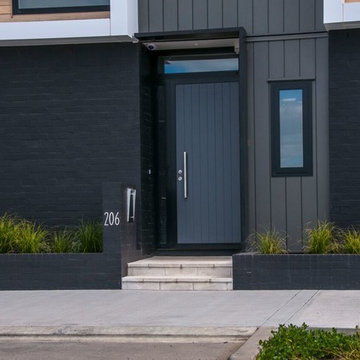
Fibreglass do not shrink, warp, split, crack or delaminate.
メルボルンにあるモダンスタイルのおしゃれな玄関ドア (マルチカラーの壁、グレーのドア) の写真
メルボルンにあるモダンスタイルのおしゃれな玄関ドア (マルチカラーの壁、グレーのドア) の写真
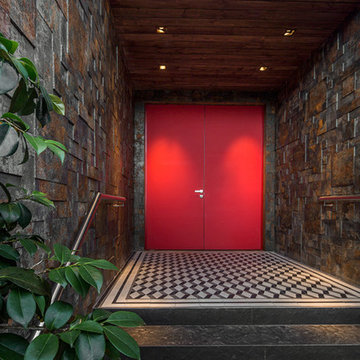
This modern entryway has a textured cement wall panel called Oxiden. The color reselbles slate and has a variety of colors in each panel. There is a variety of designs and colors available. This material is for both indoor and outdoor use.
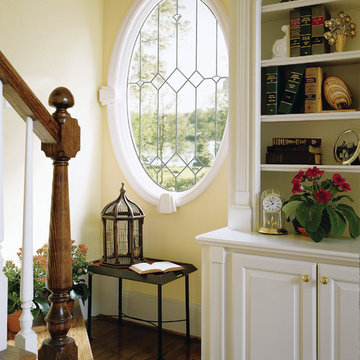
Visit Our Showroom
8000 Locust Mill St.
Ellicott City, MD 21043
Andersen 400 Series Specialty Oval Window with Diamond Lights Art Glass
モダンスタイルの玄関ドア (マルチカラーの壁、黄色い壁) の写真
1
