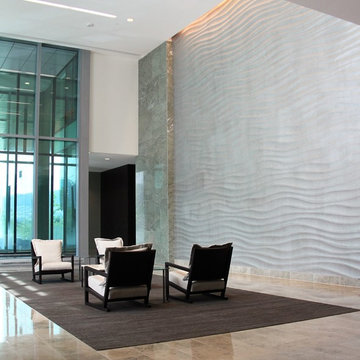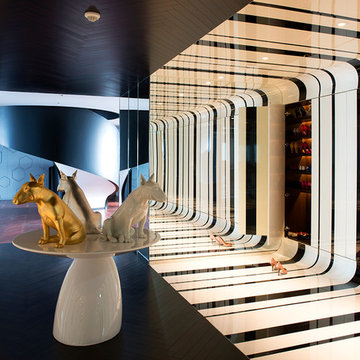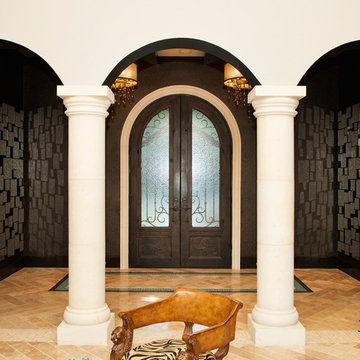巨大なモダンスタイルの玄関 (メタリックの壁、マルチカラーの壁) の写真
絞り込み:
資材コスト
並び替え:今日の人気順
写真 1〜20 枚目(全 34 枚)
1/5

Interior Designer Jacques Saint Dizier
Landscape Architect Dustin Moore of Strata
while with Suzman Cole Design Associates
Frank Paul Perez, Red Lily Studios
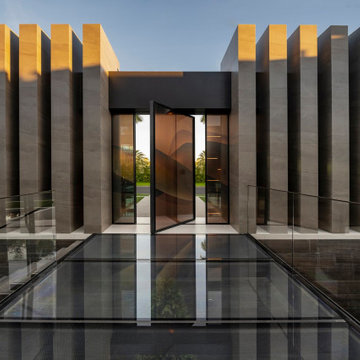
Serenity Indian Wells modern architectural luxury home pivot door front entrance. Photo by William MacCollum.
ロサンゼルスにある巨大なモダンスタイルのおしゃれな玄関ドア (マルチカラーの壁、磁器タイルの床、ガラスドア、白い床) の写真
ロサンゼルスにある巨大なモダンスタイルのおしゃれな玄関ドア (マルチカラーの壁、磁器タイルの床、ガラスドア、白い床) の写真
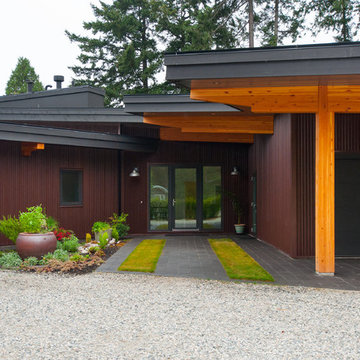
This home was designed to block traffic noise from the nearby highway and provide ocean views from every room. The entry courtyard is enclosed by two wings which then unfold around the site.
The minimalist central living area has a 30' wide by 8' high sliding glass door that opens to a deck, with views of the ocean, extending the entire length of the house.
The home is built using glulam beams with corrugated metal siding and cement board on the exterior and radiant heated, polished concrete floors on the interior.
Photographer: Stacey Thomas

Another shot of the view from the foyer.
Photo credit: Kevin Scott.
ソルトレイクシティにあるラグジュアリーな巨大なモダンスタイルのおしゃれな玄関ロビー (マルチカラーの壁、ライムストーンの床、ガラスドア、ベージュの床、板張り天井、板張り壁) の写真
ソルトレイクシティにあるラグジュアリーな巨大なモダンスタイルのおしゃれな玄関ロビー (マルチカラーの壁、ライムストーンの床、ガラスドア、ベージュの床、板張り天井、板張り壁) の写真
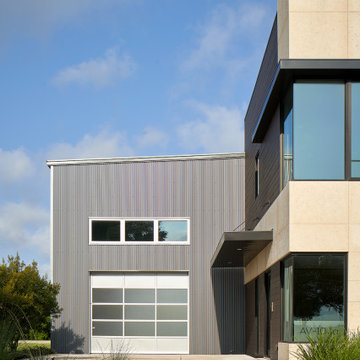
This is the Office Entry and Hangar access to the front of the site.
ヒューストンにあるラグジュアリーな巨大なモダンスタイルのおしゃれな玄関ドア (メタリックの壁、コンクリートの床、黒いドア、ベージュの床) の写真
ヒューストンにあるラグジュアリーな巨大なモダンスタイルのおしゃれな玄関ドア (メタリックの壁、コンクリートの床、黒いドア、ベージュの床) の写真
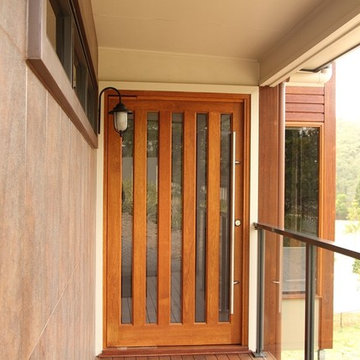
House built by Webster Homes, feature tiled wall, modern timber entry door
ブリスベンにある巨大なモダンスタイルのおしゃれな玄関ドア (マルチカラーの壁、濃色無垢フローリング、木目調のドア) の写真
ブリスベンにある巨大なモダンスタイルのおしゃれな玄関ドア (マルチカラーの壁、濃色無垢フローリング、木目調のドア) の写真
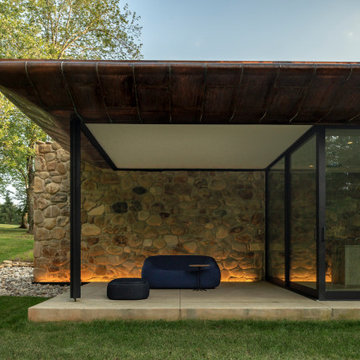
Thermally Broken Steel Doors
他の地域にあるラグジュアリーな巨大なモダンスタイルのおしゃれな玄関ホール (メタリックの壁、コンクリートの床、黒いドア、ベージュの床) の写真
他の地域にあるラグジュアリーな巨大なモダンスタイルのおしゃれな玄関ホール (メタリックの壁、コンクリートの床、黒いドア、ベージュの床) の写真
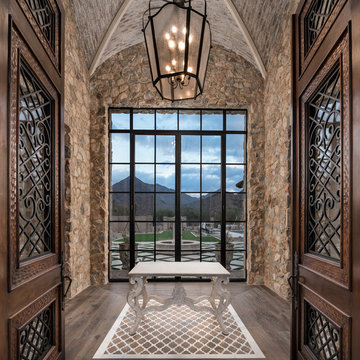
World Renowned Architecture Firm Fratantoni Design created this beautiful home! They design home plans for families all over the world in any size and style. They also have in-house Interior Designer Firm Fratantoni Interior Designers and world class Luxury Home Building Firm Fratantoni Luxury Estates! Hire one or all three companies to design and build and or remodel your home!
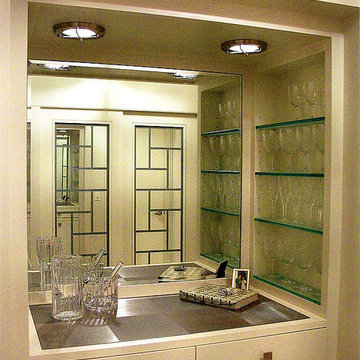
A beautiful and ethereal looking bar frames one side of the entry, while a custom designed barn door frames the other. The recessed mirror within the bar reflects the iridescence of the kitchen opposite the space. Sandblasted glass shelves float on either side of the area. And, nickel metal mesh is the countertop. A rare Josef Hoffman sits atop the bar.
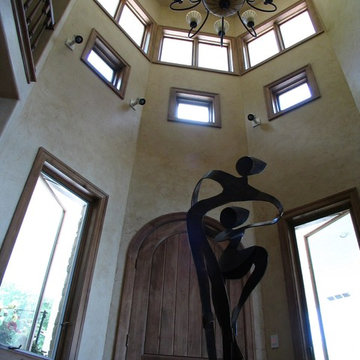
Custom Build Lake Home
By: JFK Design Build LLC This is a 3 story foyer. Imagine the wow factor when your guests come in the door.
ミルウォーキーにある巨大なモダンスタイルのおしゃれな玄関ロビー (マルチカラーの壁、濃色木目調のドア) の写真
ミルウォーキーにある巨大なモダンスタイルのおしゃれな玄関ロビー (マルチカラーの壁、濃色木目調のドア) の写真
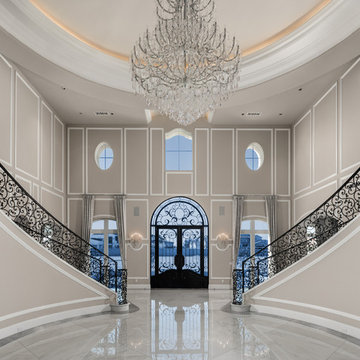
World Renowned Architecture Firm Fratantoni Design created this beautiful home! They design home plans for families all over the world in any size and style. They also have in-house Interior Designer Firm Fratantoni Interior Designers and world class Luxury Home Building Firm Fratantoni Luxury Estates! Hire one or all three companies to design and build and or remodel your home!
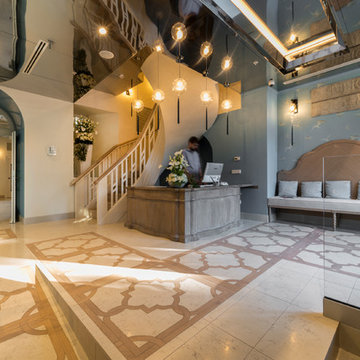
Photo by Maurizio Marcato
www.mauriziomarcato.com
ヴェネツィアにある巨大なモダンスタイルのおしゃれな玄関ロビー (マルチカラーの壁、大理石の床、マルチカラーの床) の写真
ヴェネツィアにある巨大なモダンスタイルのおしゃれな玄関ロビー (マルチカラーの壁、大理石の床、マルチカラーの床) の写真
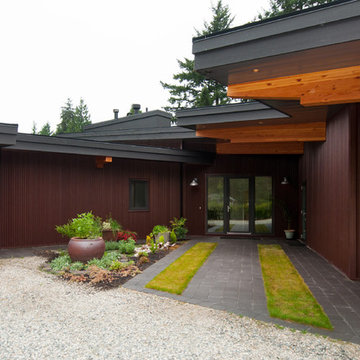
This home was designed to block traffic noise from the nearby highway and provide ocean views from every room. The entry courtyard is enclosed by two wings which then unfold around the site.
The minimalist central living area has a 30' wide by 8' high sliding glass door that opens to a deck, with views of the ocean, extending the entire length of the house.
The home is built using glulam beams with corrugated metal siding and cement board on the exterior and radiant heated, polished concrete floors on the interior.
Photographer: Stacey Thomas
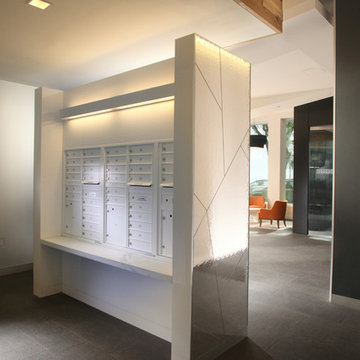
Glass wall cladding and custom antique glass mirror application by GlassCrafters Inc.
ニューヨークにある巨大なモダンスタイルのおしゃれな玄関ラウンジ (マルチカラーの壁、御影石の床) の写真
ニューヨークにある巨大なモダンスタイルのおしゃれな玄関ラウンジ (マルチカラーの壁、御影石の床) の写真
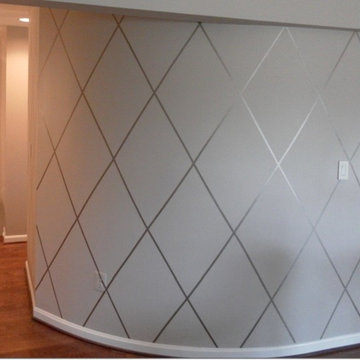
Warm Silver Metallic Diamond Grid Faux Finish
ワシントンD.C.にある巨大なモダンスタイルのおしゃれな玄関ロビー (メタリックの壁、無垢フローリング、木目調のドア) の写真
ワシントンD.C.にある巨大なモダンスタイルのおしゃれな玄関ロビー (メタリックの壁、無垢フローリング、木目調のドア) の写真
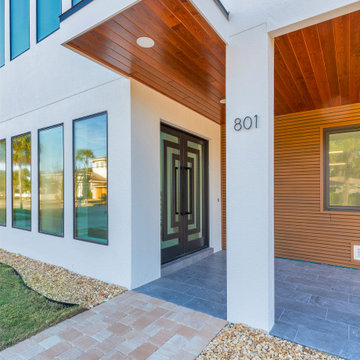
Welcome to our project in Clearwater, FL, where luxury meets coastal charm! In the heart of the vibrant 33756 area, we're crafting custom homes and breathtaking home additions. With meticulous attention to detail and expert general contracting, we're transforming spaces with stunning concrete flooring and elegant ceiling lights. Embrace the beauty of the outdoors with sleek glass doors and windows, framed by lush green grass and stylish grill fences. Inside, discover a world of interior ideas, from modern white walls to curated plants and chic window blinds and shutters. Let us guide you through the journey of remodeling and bring your remodeling ideas to life in the dynamic city of Tampa. Welcome to a space where every detail reflects your unique style and vision.
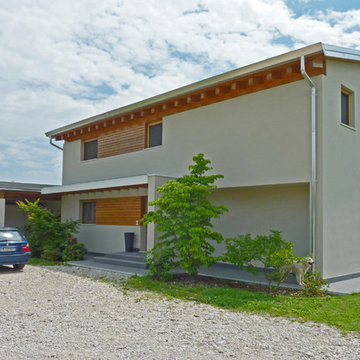
Abitazione con struttura in legno realizzata a Farra di Soligo (Tv)
Anno di realizzazione: 2008
Progettista: Arch. Marino Codato
Dettagli tecnici:
- sistema costruttivo: Telaio Bio T-32
- classe energetica: A4
Guarda la gallery completa del progetto:
http://www.bio-house.it/it/realizzazioni/casa-privata-18
Scopri le nostre realizzazioni:
http://www.bio-house.it/it/realizzazioni
巨大なモダンスタイルの玄関 (メタリックの壁、マルチカラーの壁) の写真
1
