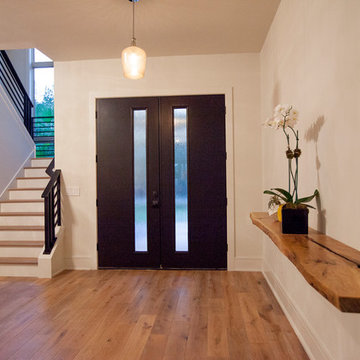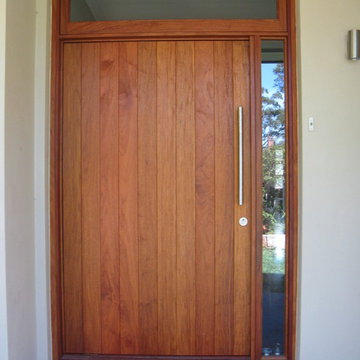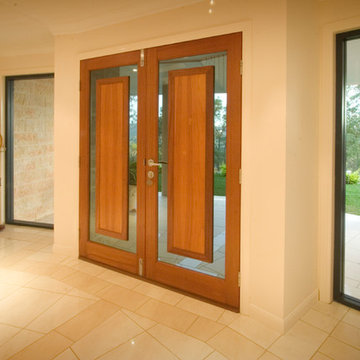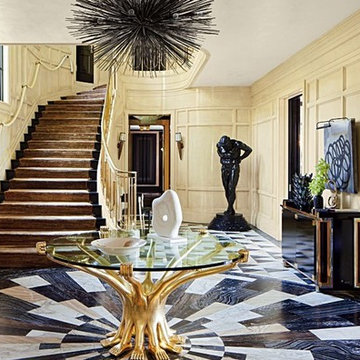巨大なモダンスタイルの玄関 (ベージュの壁、緑の壁) の写真
絞り込み:
資材コスト
並び替え:今日の人気順
写真 1〜20 枚目(全 106 枚)
1/5

This long expansive runway is the center of this home. The entryway called for 3 runners, 3 console tables, along with a cowhide bench. You can see straight through the family room into the backyard. Don't forget to look up, there you will find exposed beams inside the multiple trays that span the length of the hallway
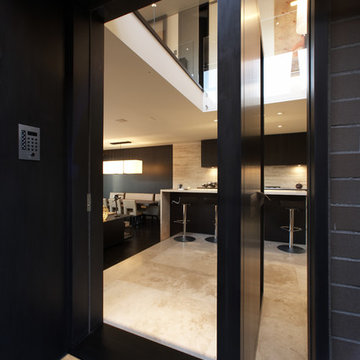
Warm contemporary home found in Corona del Mar, Orange County
オレンジカウンティにある巨大なモダンスタイルのおしゃれな玄関ドア (ベージュの壁、濃色木目調のドア) の写真
オレンジカウンティにある巨大なモダンスタイルのおしゃれな玄関ドア (ベージュの壁、濃色木目調のドア) の写真
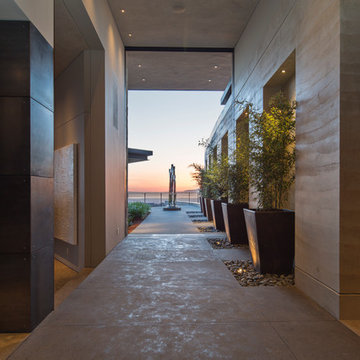
Interior Designer Jacques Saint Dizier
Landscape Architect Dustin Moore of Strata
while with Suzman Cole Design Associates
Frank Paul Perez, Red Lily Studios

Laurel Way Beverly Hills resort style modern home foyer glass floor walkway. Photo by William MacCollum.
ロサンゼルスにある巨大なモダンスタイルのおしゃれな玄関ロビー (ベージュの壁、白い床、折り上げ天井、白い天井) の写真
ロサンゼルスにある巨大なモダンスタイルのおしゃれな玄関ロビー (ベージュの壁、白い床、折り上げ天井、白い天井) の写真
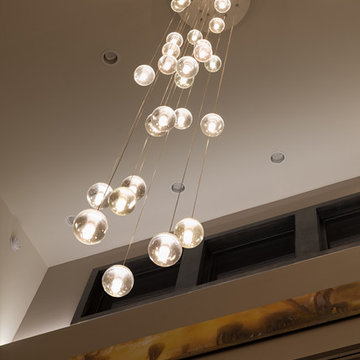
Rocket Horse photography
シアトルにあるラグジュアリーな巨大なモダンスタイルのおしゃれな玄関ロビー (ベージュの壁、濃色無垢フローリング、黒いドア) の写真
シアトルにあるラグジュアリーな巨大なモダンスタイルのおしゃれな玄関ロビー (ベージュの壁、濃色無垢フローリング、黒いドア) の写真
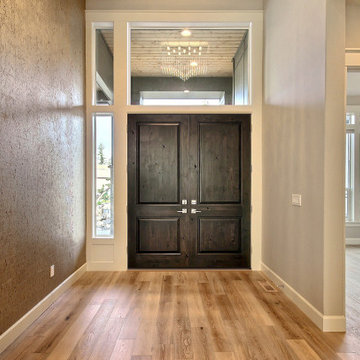
This Modern Multi-Level Home Boasts Master & Guest Suites on The Main Level + Den + Entertainment Room + Exercise Room with 2 Suites Upstairs as Well as Blended Indoor/Outdoor Living with 14ft Tall Coffered Box Beam Ceilings!

This ultra modern four sided gas fireplace boasts the tallest flames on the market, dual pane glass cooling system ensuring safe-to-touch glass, and an expansive seamless viewing area. Comfortably placed within the newly redesigned and ultra-modern Oceana Hotel in beautiful Santa Monica, CA.
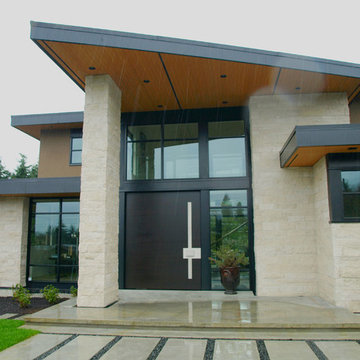
Rene Picard Design, Legacy Developments, Upright Developments, C&C Cutting Edge.
バンクーバーにある巨大なモダンスタイルのおしゃれな玄関ドア (ベージュの壁、コンクリートの床、濃色木目調のドア) の写真
バンクーバーにある巨大なモダンスタイルのおしゃれな玄関ドア (ベージュの壁、コンクリートの床、濃色木目調のドア) の写真
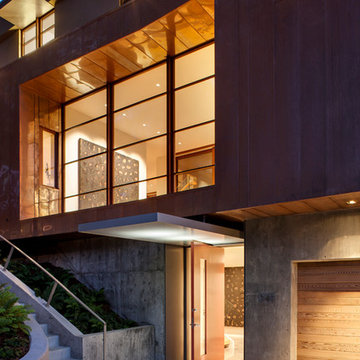
Photo by Paul Dyer
サンフランシスコにあるラグジュアリーな巨大なモダンスタイルのおしゃれな玄関ドア (ベージュの壁、コンクリートの床、木目調のドア) の写真
サンフランシスコにあるラグジュアリーな巨大なモダンスタイルのおしゃれな玄関ドア (ベージュの壁、コンクリートの床、木目調のドア) の写真

Orris Maple Hardwood– Unlike other wood floors, the color and beauty of these are unique, in the True Hardwood flooring collection color goes throughout the surface layer. The results are truly stunning and extraordinarily beautiful, with distinctive features and benefits.
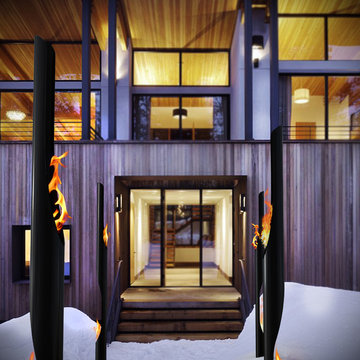
ABSOLUTE (Black)
Fireburners – Torches
Product Dimensions (IN): DIA4” X H72”
Product Weight (LB): 11
Product Dimensions (CM): DIA10.1 X H183
Product Weight (KG): 5
Absolute is a stately fireburner for the home and the garden. The beauty of this exquisite slender freestanding fireplace is in its functionality, its warm sepia glow casting shadows and an aura of reflective light on solid surfaces.
Made of solid steel and painted in a black epoxy powder coat, Absolute is both a stylish fixture as well as a useful decorative statement. Designed to accommodate two Fuel canisters, this torch is a remarkably brilliant highlight to any gardenscape or living area and can be used with a custom Base, or inserted 8″ into the ground.
By Decorpro Home + Garden.
Each sold separately.
Snuffer included.
Base sold separately.
Fuel sold separately.
Materials:
Solid steel
Black epoxy powder paint
Snuffer (galvanized steel)
Made in Canada
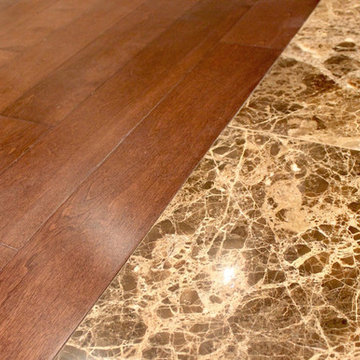
BC FLOORS Floorign Company
バンクーバーにある高級な巨大なモダンスタイルのおしゃれな玄関ホール (ベージュの壁、無垢フローリング、白いドア、茶色い床) の写真
バンクーバーにある高級な巨大なモダンスタイルのおしゃれな玄関ホール (ベージュの壁、無垢フローリング、白いドア、茶色い床) の写真

With nearly 14,000 square feet of transparent planar architecture, In Plane Sight, encapsulates — by a horizontal bridge-like architectural form — 180 degree views of Paradise Valley, iconic Camelback Mountain, the city of Phoenix, and its surrounding mountain ranges.
Large format wall cladding, wood ceilings, and an enviable glazing package produce an elegant, modernist hillside composition.
The challenges of this 1.25 acre site were few: a site elevation change exceeding 45 feet and an existing older home which was demolished. The client program was straightforward: modern and view-capturing with equal parts indoor and outdoor living spaces.
Though largely open, the architecture has a remarkable sense of spatial arrival and autonomy. A glass entry door provides a glimpse of a private bridge connecting master suite to outdoor living, highlights the vista beyond, and creates a sense of hovering above a descending landscape. Indoor living spaces enveloped by pocketing glass doors open to outdoor paradise.
The raised peninsula pool, which seemingly levitates above the ground floor plane, becomes a centerpiece for the inspiring outdoor living environment and the connection point between lower level entertainment spaces (home theater and bar) and upper outdoor spaces.
Project Details: In Plane Sight
Architecture: Drewett Works
Developer/Builder: Bedbrock Developers
Interior Design: Est Est and client
Photography: Werner Segarra
Awards
Room of the Year, Best in American Living Awards 2019
Platinum Award – Outdoor Room, Best in American Living Awards 2019
Silver Award – One-of-a-Kind Custom Home or Spec 6,001 – 8,000 sq ft, Best in American Living Awards 2019
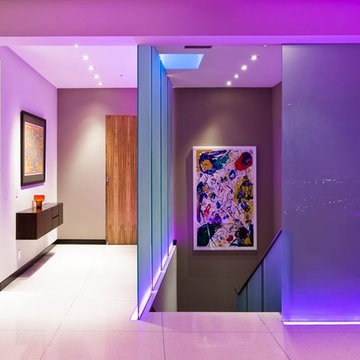
Harold Way Hollywood Hills modern home entry foyer with colored LED lighting
ロサンゼルスにある巨大なモダンスタイルのおしゃれな玄関ロビー (ベージュの壁、磁器タイルの床、淡色木目調のドア、白い床、折り上げ天井) の写真
ロサンゼルスにある巨大なモダンスタイルのおしゃれな玄関ロビー (ベージュの壁、磁器タイルの床、淡色木目調のドア、白い床、折り上げ天井) の写真

ソルトレイクシティにあるラグジュアリーな巨大なモダンスタイルのおしゃれな玄関ドア (ベージュの壁、大理石の床、木目調のドア、マルチカラーの床、板張り天井) の写真
巨大なモダンスタイルの玄関 (ベージュの壁、緑の壁) の写真
1
