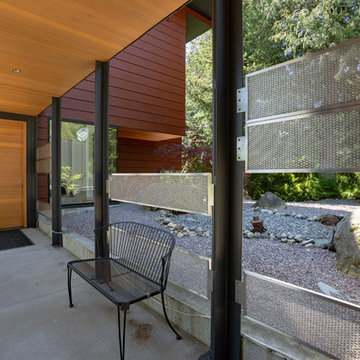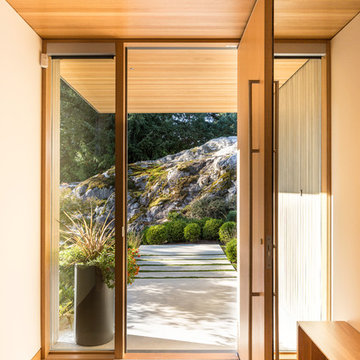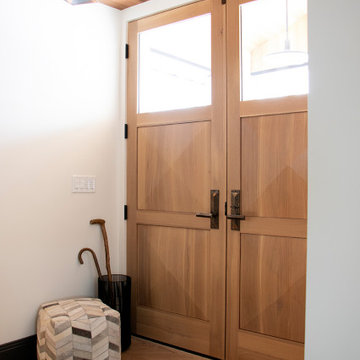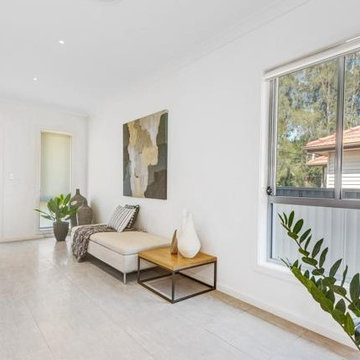モダンスタイルの玄関 (淡色木目調のドア、赤いドア) の写真
絞り込み:
資材コスト
並び替え:今日の人気順
写真 21〜40 枚目(全 856 枚)
1/4
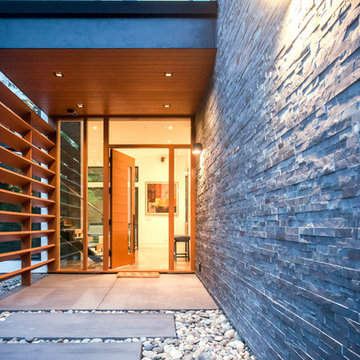
You can see more photos of the mechanics of the home and learn more about the energy-conserving technology by visiting this project on Bone Structure's website: https://bonestructure.ca/en/portfolio/project-15-580/
The materials selected included the stone, tile, wood floors, hardware, light fixtures, plumbing fixtures, siding, paint, doors, and cabinetry. Check out this very special and style focused detail: horizontal grain, walnut, frameless interior doors - adding a very special quality to an otherwise ordinary object.

M et Mme P., fraîchement débarqués de la capitale, ont décidé de s'installer dans notre charmante région. Leur objectif est de rénover la maison récemment acquise afin de gagner en espace et de la moderniser. Après avoir exploré en ligne, ils ont opté pour notre agence qui correspondait parfaitement à leurs attentes.
Entrée/ Salle à manger
Initialement, l'entrée du salon était située au fond du couloir. Afin d'optimiser l'espace et favoriser la luminosité, le passage a été déplacé plus près de la porte d'entrée. Un agencement de rangements et un dressing définissent l'entrée avec une note de couleur terracotta. Un effet "Whoua" est assuré dès l'arrivée !
Au-delà de cette partie fonctionnelle, le parquet en point de Hongrie et les tasseaux en bois apportent chaleur et modernité au lieu.
Salon/salle à manger/cuisine
Afin de répondre aux attentes de nos clients qui souhaitaient une vue directe sur le jardin, nous avons transformé la porte-fenêtre en une grande baie vitrée de plus de 4 mètres de long. En revanche, la cuisine, qui était déjà installée, manquait de volume et était trop cloisonnée. Pour remédier à cela, une élégante verrière en forme d'ogive a été installée pour délimiter les espaces et offrir plus d'espace dans la cuisine à nos clients.
L'utilisation harmonieuse des matériaux et des couleurs dans ce projet ainsi que son agencement apportent élégance et fonctionnalité à cette incroyable maison.
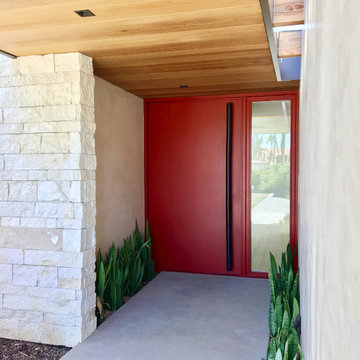
Modern Red Steel Pivot Door designed and built by NOEdesignCo. for MAIDEN
サンディエゴにある広いモダンスタイルのおしゃれな玄関ドア (ベージュの壁、コンクリートの床、赤いドア、グレーの床) の写真
サンディエゴにある広いモダンスタイルのおしゃれな玄関ドア (ベージュの壁、コンクリートの床、赤いドア、グレーの床) の写真
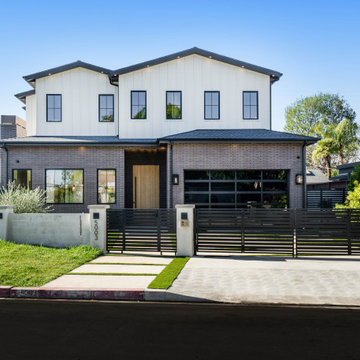
Beautiful new construction home in prime Sherman Oaks, Fashion Square neighborhood! 5 BR, 5.5 BA main house with a 4,200 sq ft accessory dwelling unit. Open floor plan, stunning kitchen, and spacious backyard with ADU, pool/spa, and BBQ area. Primary suite with luxury features. Entertainer/designer details throughout, including smart home system and security. The open floor plan is perfect for modern living, featuring a welcoming living room with a cozy fireplace and an adjacent patio with a firepit. The dining room showcases a custom wine display with accent lighting. The spacious kitchen boasts Cambria quartz countertops, custom cabinetry, stainless-steel appliances, a center island with a waterfall design, a white oak breakfast table, and ample pantry storage space. The kitchen seamlessly opens to the family room, which features a fireplace with a porcelain accent wall, custom built-ins with accent lighting, and pocket sliding doors leading to the patio.
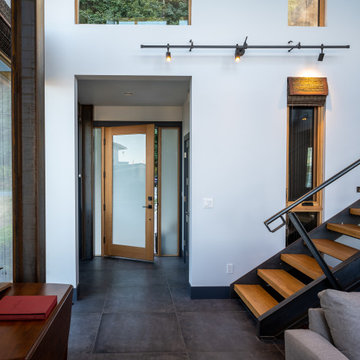
View towards entry.
シアトルにある高級な中くらいなモダンスタイルのおしゃれな玄関ドア (白い壁、磁器タイルの床、淡色木目調のドア、黒い床) の写真
シアトルにある高級な中くらいなモダンスタイルのおしゃれな玄関ドア (白い壁、磁器タイルの床、淡色木目調のドア、黒い床) の写真
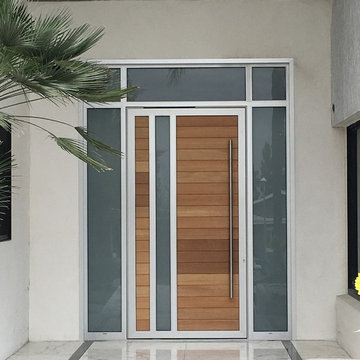
STATEMENT MAHOGANY
This remarkable pre-assembled, pre-hung entry door is hand-made in the USA with love by CBW Windows & Doors, located in Los Angeles, CA. The Statement Mahogany door is made of solid 4 ¾” tongue-and-groove mahogany planks (1” thick) inside of a 2 ½” aluminum frame, which prevents warping over time. The wood has been finished with a UV-protective coat of satin polyurethane. This unit comes with the jamb, butt hinges, rolling latch, Euro-profile cylinder, anodized aluminum threshold, and 24” brushed stainless steel back-to-back pull bar. Please see documents for specifications and installation instructions.
STATEMENT WHITE OAK
This exquisite pre-assembled, pre-hung entry door is hand-made in the USA with love by CBW Windows & Doors, located in Los Angeles, CA. The Statement White Oak door is made of solid 4 ¾” tongue-and-groove white oak planks (1” thick) inside of a 2 ½” aluminum frame, which prevents warping over time. The wood has been finished with a UV-protective coat of satin polyurethane. This unit comes with the jamb, butt hinges, rolling latch, Euro-profile cylinder, anodized aluminum threshold, and 24” brushed stainless steel back-to-back pull bar. Please see documents for specifications and installation instructions.
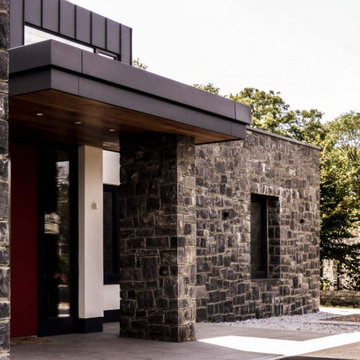
Modern porch with canopy overhang
ダブリンにある高級な広いモダンスタイルのおしゃれな玄関ドア (白い壁、赤いドア、塗装板張りの天井) の写真
ダブリンにある高級な広いモダンスタイルのおしゃれな玄関ドア (白い壁、赤いドア、塗装板張りの天井) の写真
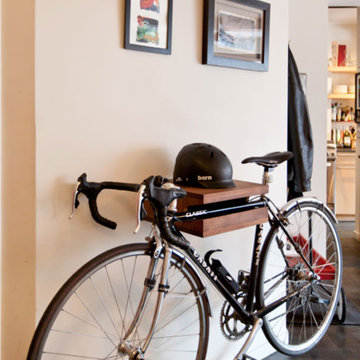
Entry Hall. Full decorative restyling for this 925 square foot, one bedroom, one bath, open plan, contemporary apartment located in east midtown with landmark views of the Empire State Building and Morgan Library
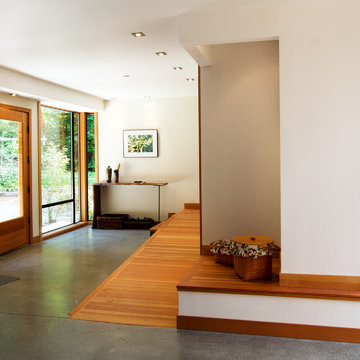
Entry with adjacent craft room.
Photo: Andrew Ryznar
シアトルにあるモダンスタイルのおしゃれな玄関ラウンジ (白い壁、コンクリートの床、淡色木目調のドア) の写真
シアトルにあるモダンスタイルのおしゃれな玄関ラウンジ (白い壁、コンクリートの床、淡色木目調のドア) の写真
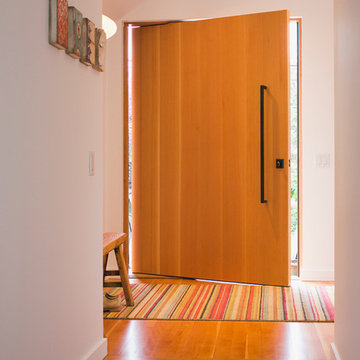
Rob Campbell Photography
バンクーバーにあるモダンスタイルのおしゃれな玄関ロビー (白い壁、淡色無垢フローリング、淡色木目調のドア) の写真
バンクーバーにあるモダンスタイルのおしゃれな玄関ロビー (白い壁、淡色無垢フローリング、淡色木目調のドア) の写真

This Australian-inspired new construction was a successful collaboration between homeowner, architect, designer and builder. The home features a Henrybuilt kitchen, butler's pantry, private home office, guest suite, master suite, entry foyer with concealed entrances to the powder bathroom and coat closet, hidden play loft, and full front and back landscaping with swimming pool and pool house/ADU.

北から南に細く長い、決して恵まれた環境とは言えない敷地。
その敷地の形状をなぞるように伸び、分断し、それぞれを低い屋根で繋げながら建つ。
この場所で自然の恩恵を効果的に享受するための私たちなりの解決策。
雨や雪は受け止めることなく、両サイドを走る水路に受け流し委ねる姿勢。
敷地入口から順にパブリック-セミプライベート-プライベートと奥に向かって閉じていく。

Layers of architecture sweep guests into the main entry.
ソルトレイクシティにあるモダンスタイルのおしゃれな玄関ドア (白い壁、コンクリートの床、淡色木目調のドア、グレーの床、板張り天井、レンガ壁) の写真
ソルトレイクシティにあるモダンスタイルのおしゃれな玄関ドア (白い壁、コンクリートの床、淡色木目調のドア、グレーの床、板張り天井、レンガ壁) の写真

すりガラスの大きな地窓からもたっぷりと光が入る土間玄関は、ベビーカーを置いても広々としています。「テニス用品などアウトドアグッズもたっぷりと置ける場所が欲しかった」とKさま。玄関扉正面の黒い壁(写真左側)はマグネットウォールになっていて、簡単にラックをとり付けたり、家族の連絡板にしたり、子どもが大きくなったら学校のプリントを貼っておいたり、自在な使い方ができます。
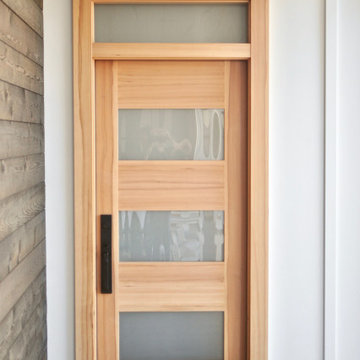
Cool farmhouse! This is an entry fir door with Emtek hardware.
シアトルにある高級な中くらいなモダンスタイルのおしゃれな玄関ドア (淡色木目調のドア) の写真
シアトルにある高級な中くらいなモダンスタイルのおしゃれな玄関ドア (淡色木目調のドア) の写真
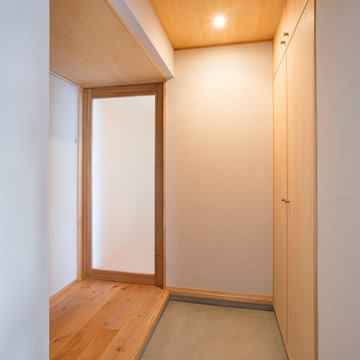
マンションの玄関は窓が無い場合が多く、暗くなりがちです。迎え入れる際に明るい印象を演出すべく、リビングへとつながる框引戸で、自然光を取り入れます。框引戸はポリカーボネートを使用。ガラスの質感を保ちつつ、軽く、割れにも強いので安心です。
照明はライティングディレクターと相談し敷設。ダウンライトは壁に寄せて1つ。強すぎない灯を、漆喰の壁にほんのり投影させました。
中古マンションの空間は、梁が飛び出しているケースがほとんどです。天井の高低差はその梁が原因ですが、梁に見せないよう、自然な空間の造作としてまとめ上げることを意識しています。
©井手孝高
モダンスタイルの玄関 (淡色木目調のドア、赤いドア) の写真
2
