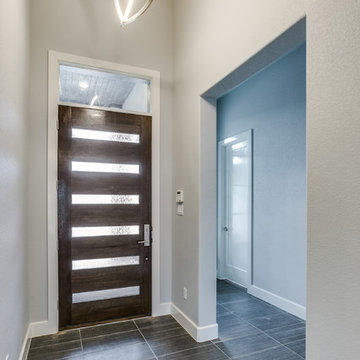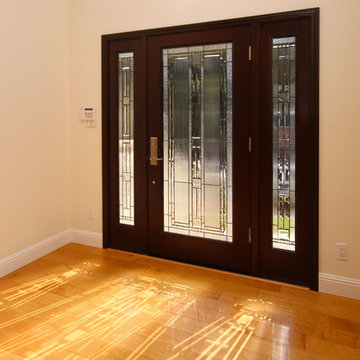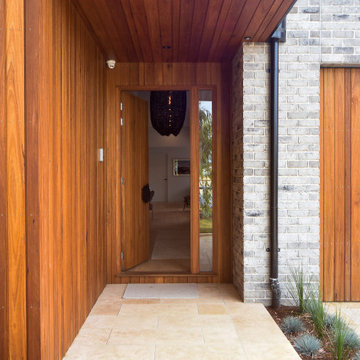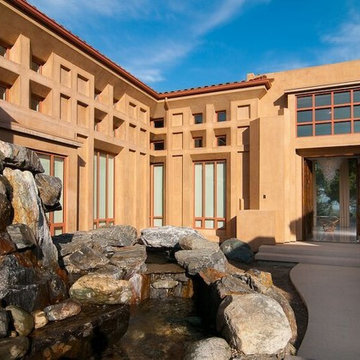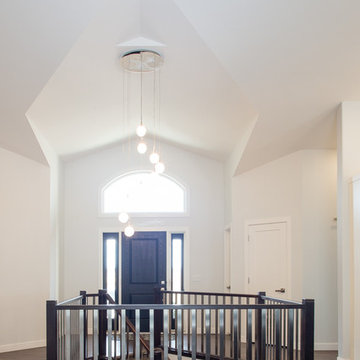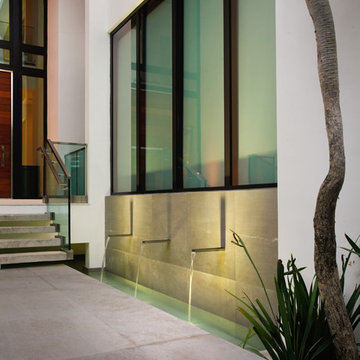広いモダンスタイルの玄関 (濃色木目調のドア) の写真
絞り込み:
資材コスト
並び替え:今日の人気順
写真 121〜140 枚目(全 322 枚)
1/4
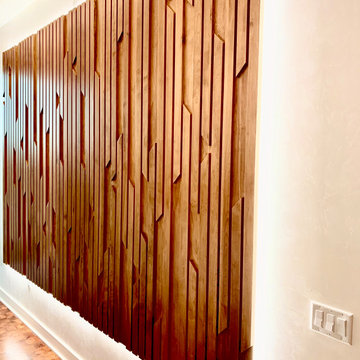
Custom art installation piece that I designed for clients Lindsay and Pam as part of our interior design of their modern condo. Hung on a Venetian plaster wall with LED backlighting.
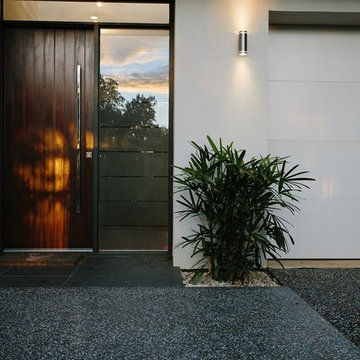
For the front garden, the owners had a few prerequisites: a secure front fence and gate, garden lighting and a modern material palette. Landscape Techniques delivered on all counts and even went a step further, using the slope of the block to create a few different levels and give the property a grand entrance.
Photographer: Mike Hemus - mikehemus.com
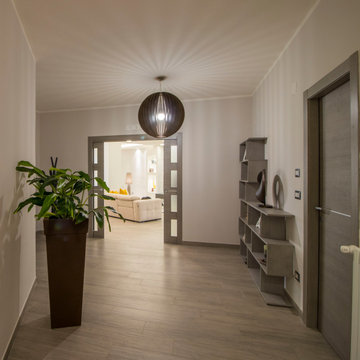
Tra la zona notte e la zona giorno, vi è questo corridoio, che è anche l'ingresso della casa. Molto pulito e semplice, con piccoli elementi di arredo, che però danno carattere all'ambiente e ti preparano per l'ingresso nella zona open space che si intravede nelle porte scorrevoli in vetro.
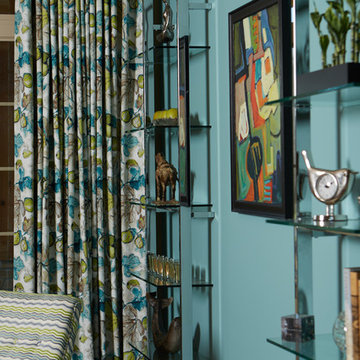
Brian Killian, Peters Photography
コロンバスにあるお手頃価格の広いモダンスタイルのおしゃれな玄関ドア (グレーの壁、濃色無垢フローリング、濃色木目調のドア) の写真
コロンバスにあるお手頃価格の広いモダンスタイルのおしゃれな玄関ドア (グレーの壁、濃色無垢フローリング、濃色木目調のドア) の写真
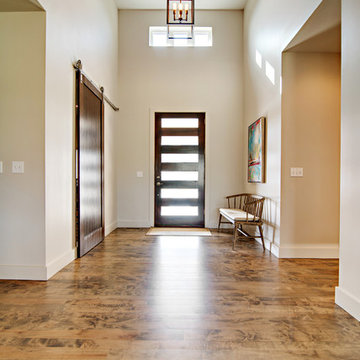
Sigle Photography & Michael Henry Photography
他の地域にある広いモダンスタイルのおしゃれな玄関ロビー (グレーの壁、無垢フローリング、濃色木目調のドア) の写真
他の地域にある広いモダンスタイルのおしゃれな玄関ロビー (グレーの壁、無垢フローリング、濃色木目調のドア) の写真
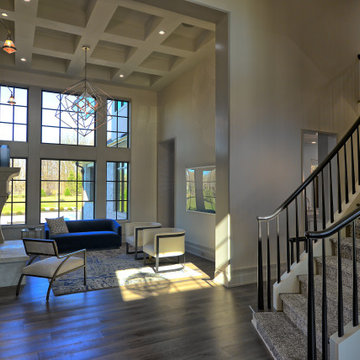
This two story entry features a combination of traditional and modern architectural features. The wood floors are inlaid with a geometric tile that you notice when entering the space. To the right is a custom, floating, and curved staircase to the second floor. The formal living space features a coffered ceiling, two stories of windows, modern light fixtures, built in shelving/bookcases, and a custom cast concrete fireplace surround.
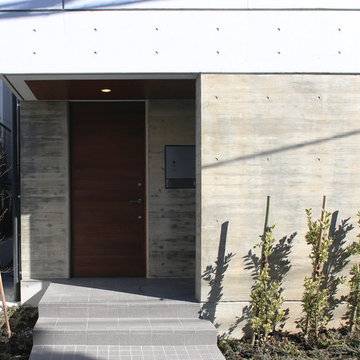
玄関アプローチ
東京23区にある高級な広いモダンスタイルのおしゃれな玄関ドア (グレーの壁、セラミックタイルの床、濃色木目調のドア、グレーの床) の写真
東京23区にある高級な広いモダンスタイルのおしゃれな玄関ドア (グレーの壁、セラミックタイルの床、濃色木目調のドア、グレーの床) の写真
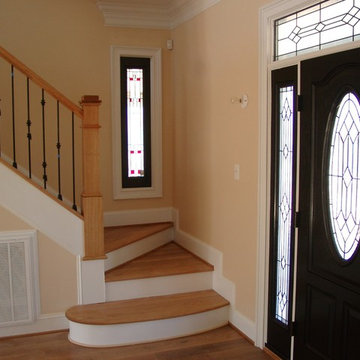
Ronnie Williams (biz photos)
Entry to Foyer, with dark Mahogany Single Entry Door w/Side Lights & Transom system. The steps/stairway landings has a matching window providing natural illuminating light over the landings.
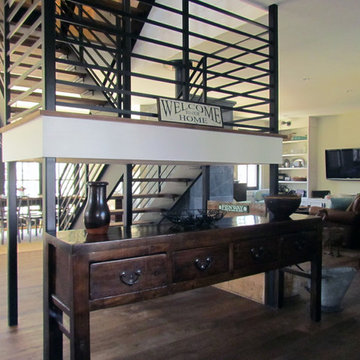
The open stairway and freestanding fireplace are central to the home. This helps to delineate the different living areas in the open concept floor plan. The beautiful stair was custom made and welded piece by piece on site. It is constructed with metal stringers, 2" thick wood treads that match the wood floor, and square metal posts and horizontal balusters.
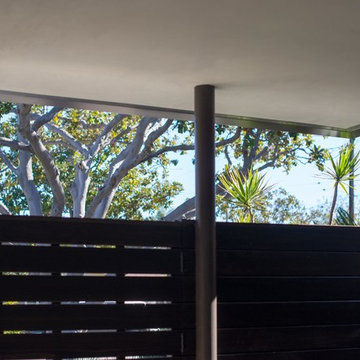
Photo by Bogdan Tomalvski
ロサンゼルスにあるラグジュアリーな広いモダンスタイルのおしゃれな玄関ドア (ベージュの壁、コンクリートの床、濃色木目調のドア) の写真
ロサンゼルスにあるラグジュアリーな広いモダンスタイルのおしゃれな玄関ドア (ベージュの壁、コンクリートの床、濃色木目調のドア) の写真
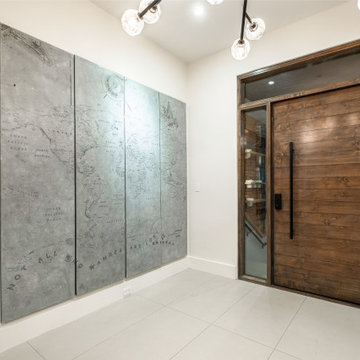
For a recent project in Bellaire Texas, BEKMODE Design was able to build a large wood door that is grand, sophisticated, and modern that makes a big statement when welcoming friends and family. We designed a pivot door system to meet the client’s needs due to both the weight of the proposed door and the aesthetic goals we were trying to achieve.
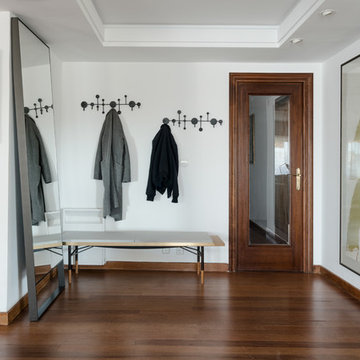
Maria Marcos Calvo, Arquitecto
David Montero, Fotógrafo
他の地域にある高級な広いモダンスタイルのおしゃれな玄関ラウンジ (白い壁、濃色無垢フローリング、濃色木目調のドア、茶色い床) の写真
他の地域にある高級な広いモダンスタイルのおしゃれな玄関ラウンジ (白い壁、濃色無垢フローリング、濃色木目調のドア、茶色い床) の写真
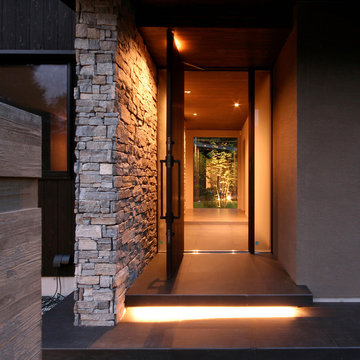
軽井沢 森を包む家|Studio tanpopo-gumi
撮影|Studio tanpopo-gumi
他の地域にある広いモダンスタイルのおしゃれな玄関 (茶色い壁、濃色木目調のドア、黒い床) の写真
他の地域にある広いモダンスタイルのおしゃれな玄関 (茶色い壁、濃色木目調のドア、黒い床) の写真
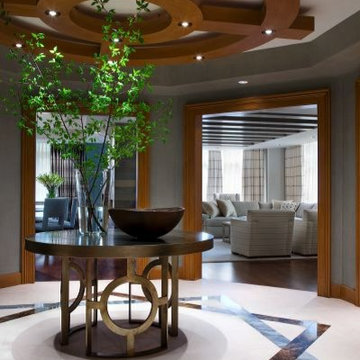
Angie Seckinger and Helen Norman
ワシントンD.C.にあるラグジュアリーな広いモダンスタイルのおしゃれな玄関ロビー (グレーの壁、大理石の床、濃色木目調のドア) の写真
ワシントンD.C.にあるラグジュアリーな広いモダンスタイルのおしゃれな玄関ロビー (グレーの壁、大理石の床、濃色木目調のドア) の写真
広いモダンスタイルの玄関 (濃色木目調のドア) の写真
7
