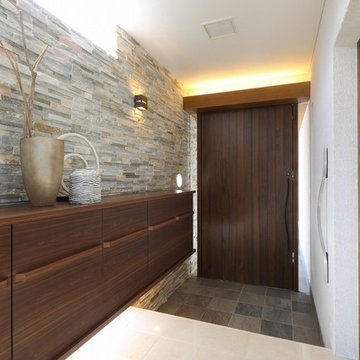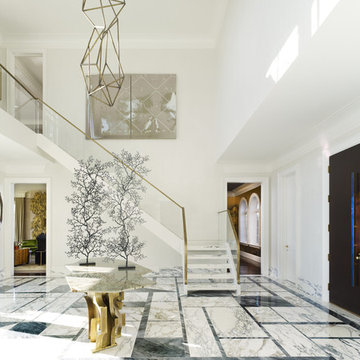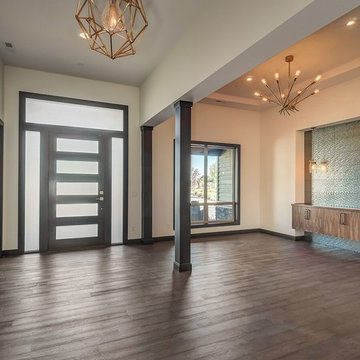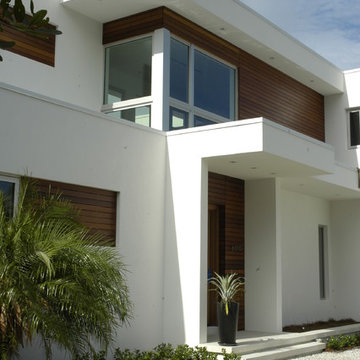モダンスタイルの玄関 (濃色木目調のドア、オレンジのドア、白い壁) の写真
絞り込み:
資材コスト
並び替え:今日の人気順
写真 1〜20 枚目(全 599 枚)
1/5

A view of the entry made of charcoal concrete board and an open pivot door.
サンフランシスコにあるお手頃価格の中くらいなモダンスタイルのおしゃれな玄関 (濃色木目調のドア、白い壁、淡色無垢フローリング) の写真
サンフランシスコにあるお手頃価格の中くらいなモダンスタイルのおしゃれな玄関 (濃色木目調のドア、白い壁、淡色無垢フローリング) の写真

ロサンゼルスにある高級な中くらいなモダンスタイルのおしゃれな玄関ロビー (白い壁、淡色無垢フローリング、濃色木目調のドア、茶色い床、三角天井) の写真
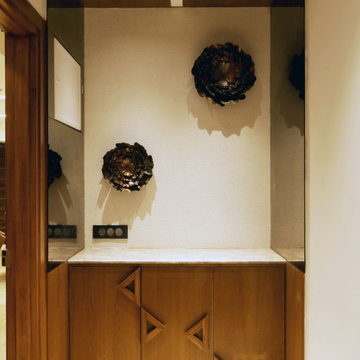
アフマダーバードにあるお手頃価格の小さなモダンスタイルのおしゃれな玄関ラウンジ (白い壁、大理石の床、濃色木目調のドア、ベージュの床) の写真
Photoographer: Russel Abraham
Architect: Swatt Miers
サンフランシスコにあるモダンスタイルのおしゃれな玄関ロビー (白い壁、淡色無垢フローリング、濃色木目調のドア) の写真
サンフランシスコにあるモダンスタイルのおしゃれな玄関ロビー (白い壁、淡色無垢フローリング、濃色木目調のドア) の写真

This front entry door is 48" wide and features a 36" tall Stainless Steel Handle. It is a 3 lite door with white laminated glass, while the sidelite is done in clear glass. It is painted in a burnt orange color on the outside, while the interior is painted black.

Kaplan Architects, AIA
Location: Redwood City , CA, USA
Custom walnut entry door into new residence and cable railing at the interior stair.
Kaplan Architects Photo
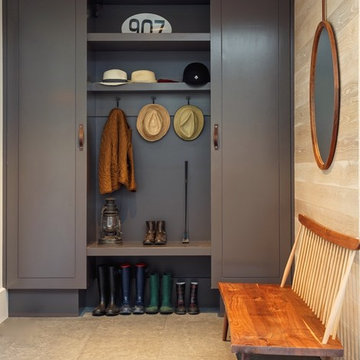
Modern Beach Retreat designed by Sharon Bonnemazou of Mode Interior Designs. Mudroom with stone flooring.Photo by Collin Miller
ニューヨークにあるモダンスタイルのおしゃれなマッドルーム (白い壁、淡色無垢フローリング、濃色木目調のドア、ベージュの床) の写真
ニューヨークにあるモダンスタイルのおしゃれなマッドルーム (白い壁、淡色無垢フローリング、濃色木目調のドア、ベージュの床) の写真
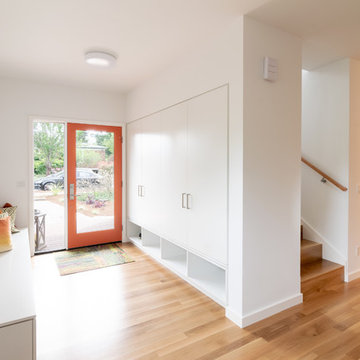
The entry to this modern home is protected and screened from the main living spaces so people have a moment to acclimate. The flow of the spaces is natural, practical, and elegant. From the entry zone, you pass by the hidden stair and then open into the main living area. This creates a contrast of smaller and bigger spaces as one enters the home, a centuries old tradtional architectural design strategy found all over the world, from England, to North Africa, to East Asia.
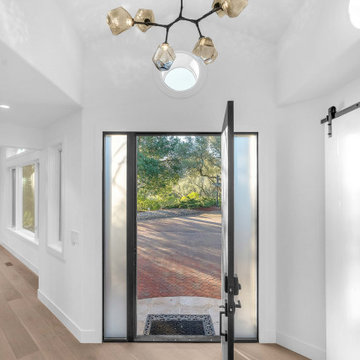
Be greeted by a breathtaking fusion of modern design and timeless elegance upon entering your newly remodeled home. A sleek, wooden pivot door acts as a grand entrance, flanked by expansive sidelights that bathe the space in natural light. As you step inside, your gaze is drawn upwards to a contemporary glass chandelier, its cascading design adding a touch of luxury against the soaring high ceiling. This meticulously crafted entryway sets the stage for a truly impressive and unforgettable first impression.

Entryway with custom wide plank flooring, white walls, fireplace and lounging area.
シカゴにある高級な中くらいなモダンスタイルのおしゃれな玄関ロビー (白い壁、濃色無垢フローリング、濃色木目調のドア、茶色い床、格子天井) の写真
シカゴにある高級な中くらいなモダンスタイルのおしゃれな玄関ロビー (白い壁、濃色無垢フローリング、濃色木目調のドア、茶色い床、格子天井) の写真
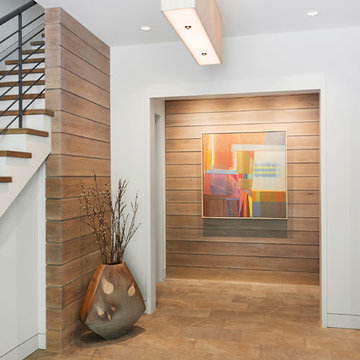
We drew inspiration from traditional prairie motifs and updated them for this modern home in the mountains. Throughout the residence, there is a strong theme of horizontal lines integrated with a natural, woodsy palette and a gallery-like aesthetic on the inside.
Interiors by Alchemy Design
Photography by Todd Crawford
Built by Tyner Construction
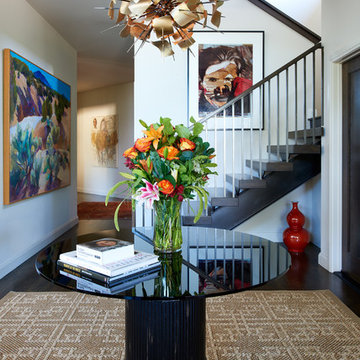
Pine Perch commands dramatic views to the eastern plains, from the Pine Brook Hills community just west of Boulder. Nestled into a sloping foothills site, the home is a lively beginning for a newly married couple and their visiting children and grandchildren.
The continuation of materials from interior to exterior creates visually engaging indoor-outdoor connections. Structural stone walls extend from living spaces to outside buttressed walls, and steel ceiling beams ascend continuously from the Great Room to the uplifted shed roof outdoors. Corner window walls further help to “break the container” of living in this natural setting.
Centered on food and good times, this sun-filled home expresses an uplifting spirit that the couple enthusiastically celebrates as life’s next chapter. The aesthetic is eclectic, while comfortably modern in its local response to site and materiality.
Photo: Ron Ruscio Photography
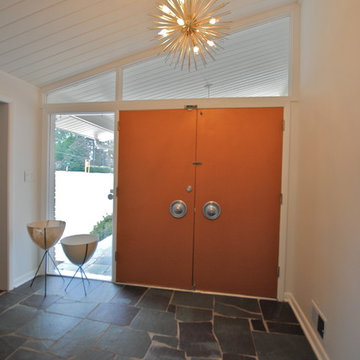
If you are familiar with our work, at Berry Design Build, you know that to us each project is more than just sticks and mortar. Each home, each client, each family we have the privilege to work with becomes part of our team. We believe in the value of excellence, the importance of commitment, and the significance of delivery. This renovation, along with many, is very close to our hearts because it’s one of the few instances where we get to exercise more than just the Design Build division of our company. This particular client had been working with Berry for many years to find that lifetime home. Through many viewings, agent caravans, and lots of offers later she found a house worth calling home. Although not perfectly to her personality (really what home is until you make it yours) she asked our Design Build division to come in and renovate some areas: including the kitchen, hall bathroom, master bathroom, and most other areas of the house; i.e. paint, hardwoods, and lighting. Each project comes with its challenges, but we were able to combine her love of mid-century modern furnishings with the character of the already existing 1962 ranch.
Photos by Nicole Cosentino
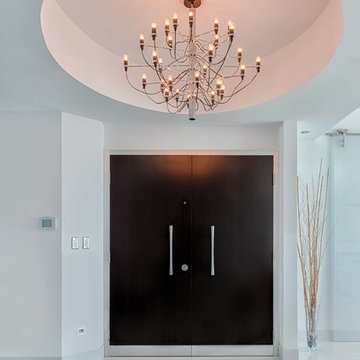
This is a custom made dark wood double door, white on the other side. Giving beautiful contrast to the white surroundings.
Karina Perez-Photography
マイアミにある広いモダンスタイルのおしゃれな玄関ロビー (白い壁、濃色木目調のドア) の写真
マイアミにある広いモダンスタイルのおしゃれな玄関ロビー (白い壁、濃色木目調のドア) の写真

Here is an example of a modern farmhouse mudroom that I converted from a laundry room by simply relocating the washer and dryer, adding a new closet and specifying cabinetry. Within that, I choose a modern styled cabinet and hardware; along with warm toned pillows and decorative accents to complete that farmhouse feel.
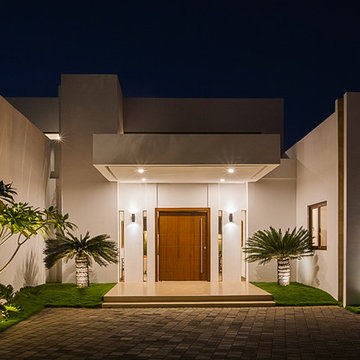
The entrance snuggled in between, keeping up with similar shaping, along with the subtle beauty of the longitudinal slits in the wall baring the interior inside.
The lighting is carefully reflected to highlight this modern home's features.
モダンスタイルの玄関 (濃色木目調のドア、オレンジのドア、白い壁) の写真
1
