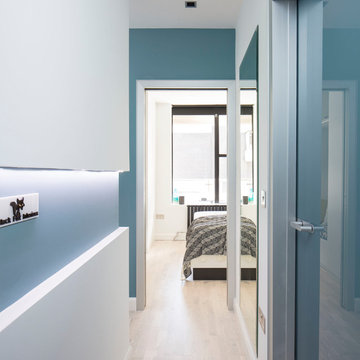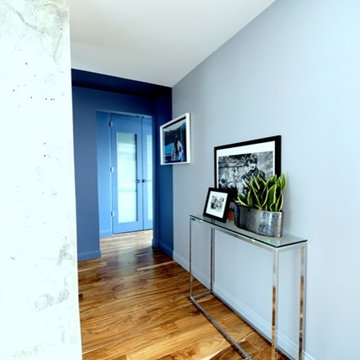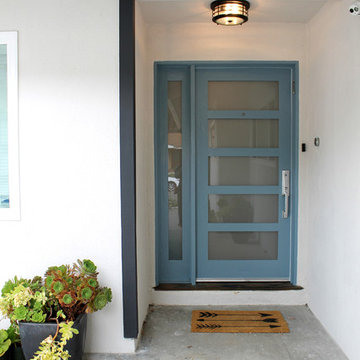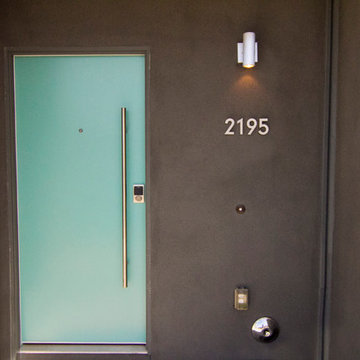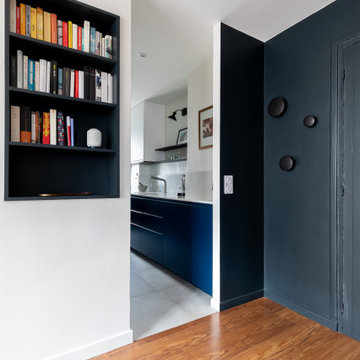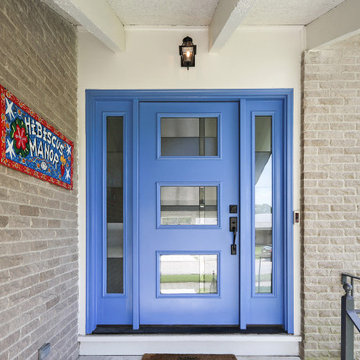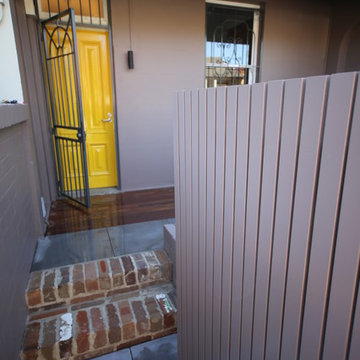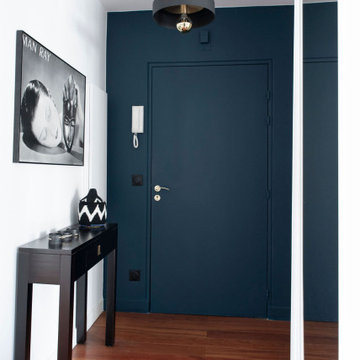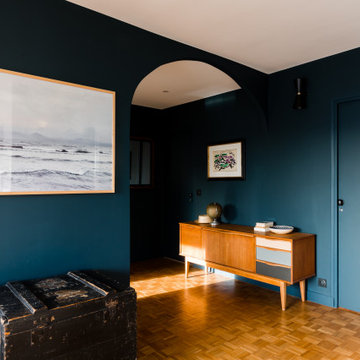小さなモダンスタイルの玄関 (青いドア、黄色いドア) の写真
絞り込み:
資材コスト
並び替え:今日の人気順
写真 1〜20 枚目(全 44 枚)
1/5
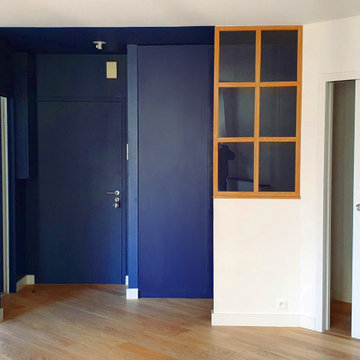
Le projet consistait à retravailler l'entrée pour apporter des rangements supplémentaires et de la clarté à cet espace. Nous avons donc ouvert l'entrée sur l'espace séjour en ajoutant une verrière en bois pour créer une séparation symbolique tout en apportant de la lumière naturelle. Nous avons choisi la couleur bleue pour donner une véritable identité et du cachet à l'entrée. Les portes de placard du dressing sont elles aussi bleues pour harmoniser et créer en véritable ensemble.
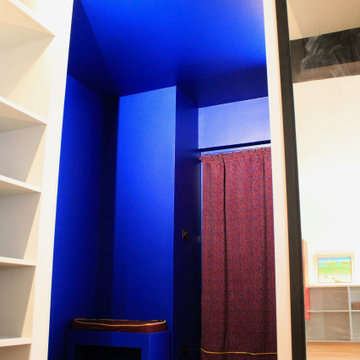
L'entrée, pièce "accent" de l'appartement. Transition entre le couloir des communs et l'espace aéré de l'appartement, elle crée une zone où les repères sensoriels se brouillent, la vue nous y joue des tours, allant jusqu'à une sensation d'abstraction.
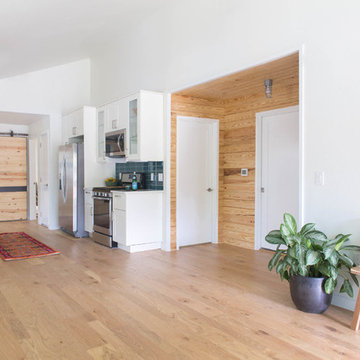
Photo by Reagen Taylor
オースティンにあるお手頃価格の小さなモダンスタイルのおしゃれな玄関ロビー (白い壁、淡色無垢フローリング、青いドア) の写真
オースティンにあるお手頃価格の小さなモダンスタイルのおしゃれな玄関ロビー (白い壁、淡色無垢フローリング、青いドア) の写真
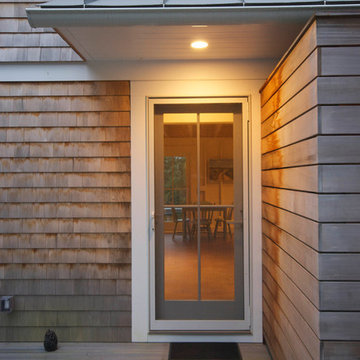
Slipped Shed Studio
South Dartmouth
Builder: Scoop Jones
design team:
Tim Hess, Design Principal
Nathan Sawyer, Justin Mellow
all for DSA Architects
photographs: Tim Hess
This simple painting studio includes living quarters for an artist and frequent weekend guests. A familiar vocabulary of traditional forms and materials slants gently toward the sun and views up the Slocum River. The cantilevered roof and upper story shelter the glass from high summer sun.The concrete floor absorbs energy from low winter sun during the daytime to release it at night. Walls of exposed studs inside are wrapped and sealed with a continuous plane of insulation applied outside the structural sheathing.
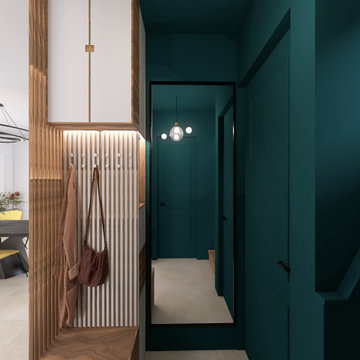
Afin de délimiter visuellement l'espace entrée, nous avons peint les murs ainsi que le plafond pour créer un sas de
パリにある高級な小さなモダンスタイルのおしゃれな玄関ロビー (青い壁、セラミックタイルの床、青いドア、ベージュの床) の写真
パリにある高級な小さなモダンスタイルのおしゃれな玄関ロビー (青い壁、セラミックタイルの床、青いドア、ベージュの床) の写真
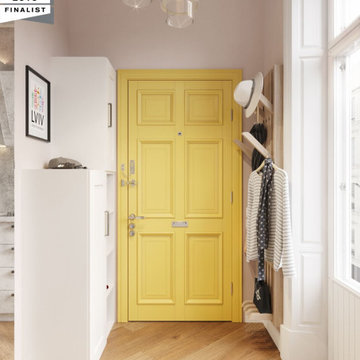
There is a convenient transformer hanger with a seat and two wardrobes: one for tucking away the gas boiler and another for keeping clothes and shoes.
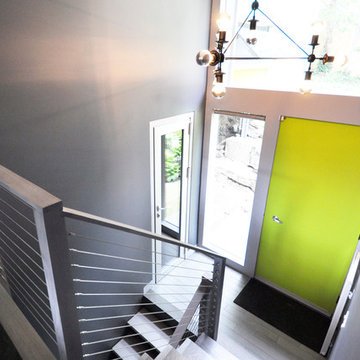
The Lincoln House is a residence in Rye Brook, NY. The project consisted of a complete gut renovation to a landmark home designed and built by architect Wilson Garces, a student of Mies van der Rohe, in 1961.
The post and beam, mid-century modern house, had great bones and a super solid foundation integrated into the existing bedrock, but needed many updates in order to make it 21st-century modern and sustainable. All single pane glass panels were replaced with insulated units that consisted of two layers of tempered glass with low-e coating. New Runtal baseboard radiators were installed throughout the house along with ductless Mitsubishi City-Multi units, concealed in cabinetry, for air-conditioning and supplemental heat. All electrical systems were updated and LED recessed lighting was used to lower utility costs and create an overall general lighting, which was accented by warmer-toned sconces and pendants throughout. The roof was replaced and pitched to new interior roof drains, re-routed to irrigate newly planted ground cover. All insulation was replaced with spray-in foam to seal the house from air infiltration and to create a boundary to deter insects.
Aside from making the house more sustainable, it was also made more modern by reconfiguring and updating all bathroom fixtures and finishes. The kitchen was expanded into the previous dining area to take advantage of the continuous views along the back of the house. All appliances were updated and a double chef sink was created to make cooking and cleaning more enjoyable. The mid-century modern home is now a 21st century modern home, and it made the transition beautifully!
Photographed by: Maegan Walton
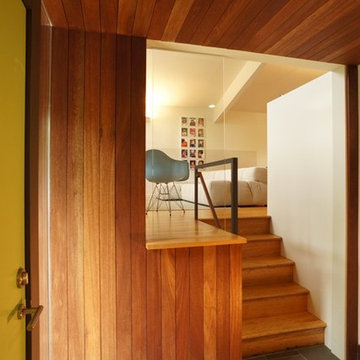
The entry foyer was clad in welcoming stained mahogany.
フィラデルフィアにある高級な小さなモダンスタイルのおしゃれな玄関ロビー (茶色い壁、スレートの床、黄色いドア) の写真
フィラデルフィアにある高級な小さなモダンスタイルのおしゃれな玄関ロビー (茶色い壁、スレートの床、黄色いドア) の写真
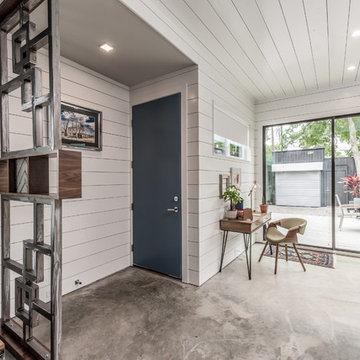
Organized Efficient Spaces for the Inner City Dwellers. 1 of 5 Floor Plans featured in the Nouveau Bungalow Line by Steven Allen Designs, LLC located in the out skirts of Garden Oaks. Features Nouveau Style Front Yard enclosed by a 8-10' fence + Sprawling Deck + 4 Panel Multi-Slide Glass Patio Doors + Designer Finishes & Fixtures + Quatz & Stainless Countertops & Backsplashes + Polished Concrete Floors + Textures Siding + Laquer Finished Interior Doors + Stainless Steel Appliances + Muli-Textured Walls & Ceilings to include Painted Shiplap, Stucco & Sheetrock + Soft Close Cabinet + Toe Kick Drawers + Custom Furniture & Decor by Steven Allen Designs, LLC.
***Check out https://www.nouveaubungalow.com for more details***
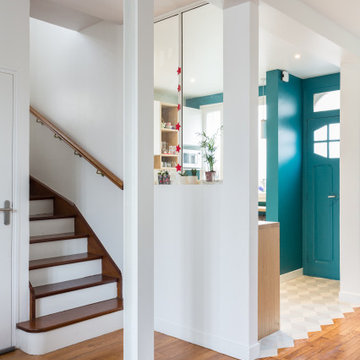
Dans cette belle maison de banlieue, il s'agissait de créer un cocon fonctionnel et chaleureux pour toute la famille. Lui est à Londres la semaine, elle à Paris avec les enfants. Nous avons donc créé un espace de vie convivial qui convient à tous les membres de la famille.
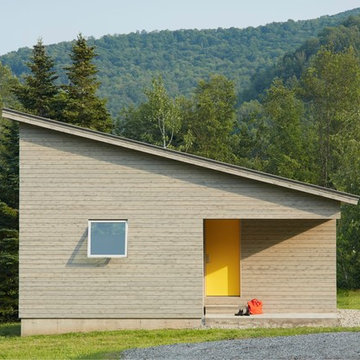
Jim Westphalen
バーリントンにある小さなモダンスタイルのおしゃれな玄関ドア (グレーの壁、コンクリートの床、黄色いドア) の写真
バーリントンにある小さなモダンスタイルのおしゃれな玄関ドア (グレーの壁、コンクリートの床、黄色いドア) の写真
小さなモダンスタイルの玄関 (青いドア、黄色いドア) の写真
1
