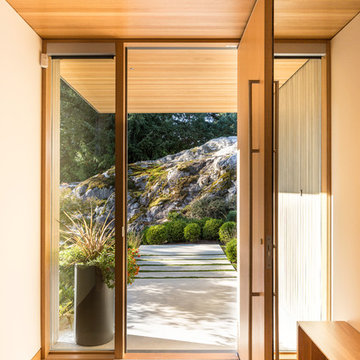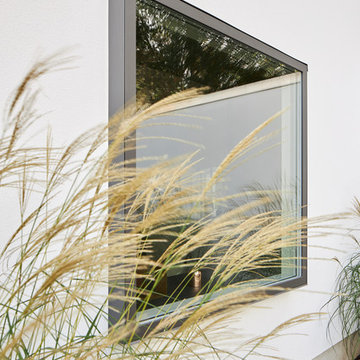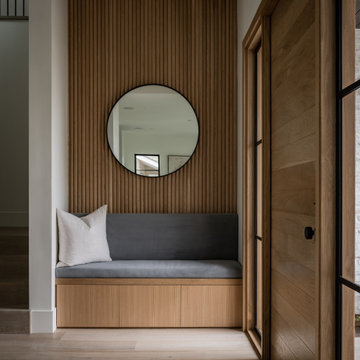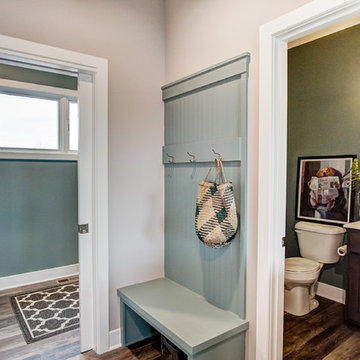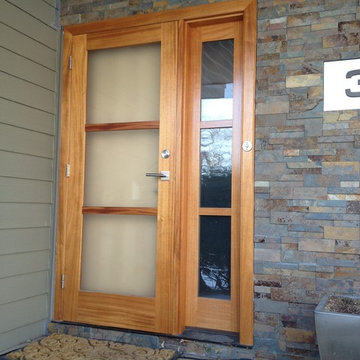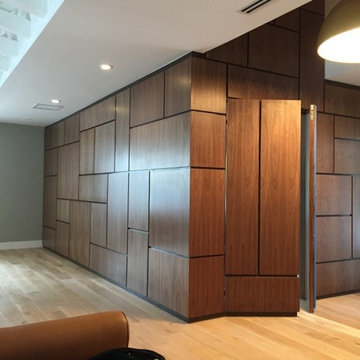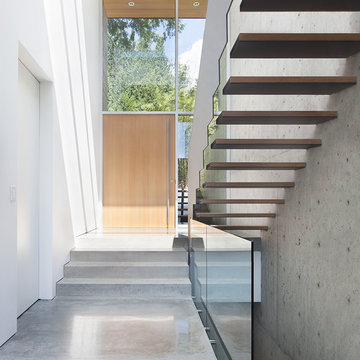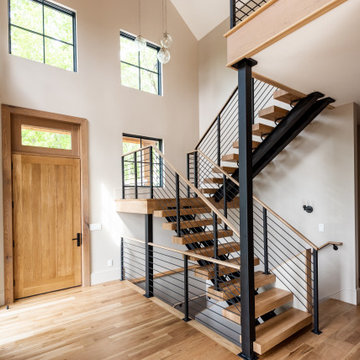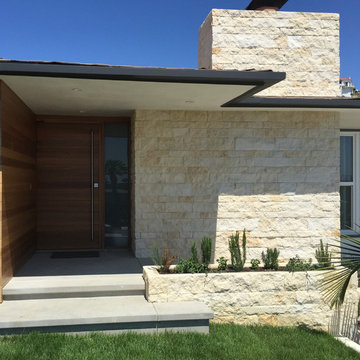モダンスタイルの玄関 (青いドア、淡色木目調のドア) の写真
絞り込み:
資材コスト
並び替え:今日の人気順
写真 61〜80 枚目(全 827 枚)
1/4
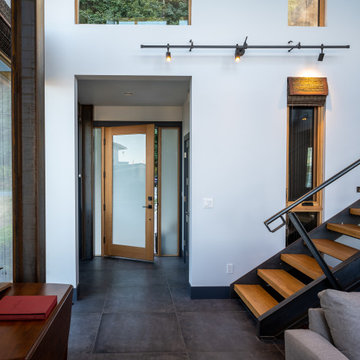
View towards entry.
シアトルにある高級な中くらいなモダンスタイルのおしゃれな玄関ドア (白い壁、磁器タイルの床、淡色木目調のドア、黒い床) の写真
シアトルにある高級な中くらいなモダンスタイルのおしゃれな玄関ドア (白い壁、磁器タイルの床、淡色木目調のドア、黒い床) の写真

This Australian-inspired new construction was a successful collaboration between homeowner, architect, designer and builder. The home features a Henrybuilt kitchen, butler's pantry, private home office, guest suite, master suite, entry foyer with concealed entrances to the powder bathroom and coat closet, hidden play loft, and full front and back landscaping with swimming pool and pool house/ADU.
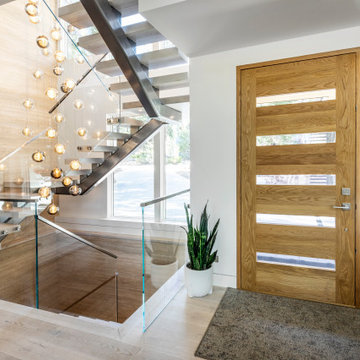
A modern entry with lots of natural light and a custom oak door with a side light and integrated windows to allow more natural light to flow into the home. The floating stairs with the large multi-pendant chandelier that cascades down two levels through the stairs are a statement piece both from outside and as you step into the home.
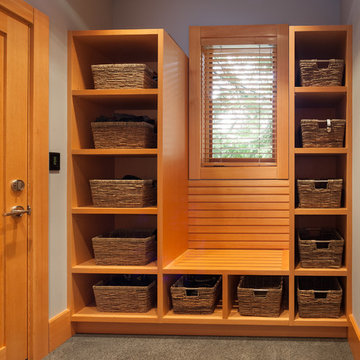
Kristen McGaughey Photography
バンクーバーにあるお手頃価格の中くらいなモダンスタイルのおしゃれなマッドルーム (グレーの壁、コンクリートの床、淡色木目調のドア、グレーの床) の写真
バンクーバーにあるお手頃価格の中くらいなモダンスタイルのおしゃれなマッドルーム (グレーの壁、コンクリートの床、淡色木目調のドア、グレーの床) の写真
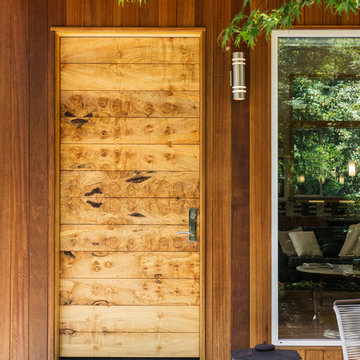
KuDa Photography
Remodel of SW Portland home. Clients wanted a very modern esthetic. Right Arm Construction worked closely with the Client and the Architect on the project to ensure project scope was met and exceeded. Remodel included kitchen, living room, dining area and exterior areas on front and rear of home. A new garage was also constructed at the same time.
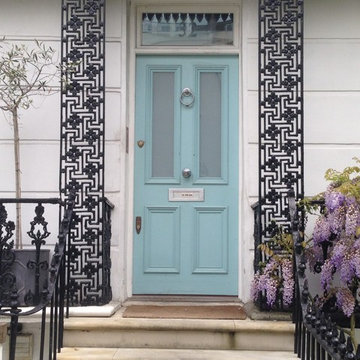
Monochrome with colour pops in this 180m2 Family Townhouse in Notting Hill
Project in progress, due for completion September 2016
ロンドンにある高級な広いモダンスタイルのおしゃれな玄関ドア (白い壁、ライムストーンの床、青いドア) の写真
ロンドンにある高級な広いモダンスタイルのおしゃれな玄関ドア (白い壁、ライムストーンの床、青いドア) の写真
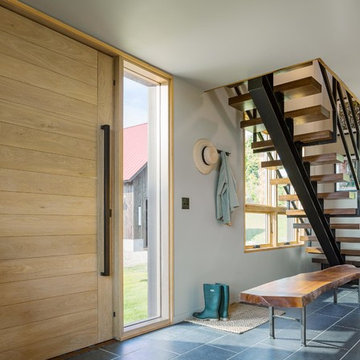
Jim Westpahlen
バーリントンにある中くらいなモダンスタイルのおしゃれな玄関ロビー (グレーの壁、磁器タイルの床、淡色木目調のドア、グレーの床) の写真
バーリントンにある中くらいなモダンスタイルのおしゃれな玄関ロビー (グレーの壁、磁器タイルの床、淡色木目調のドア、グレーの床) の写真
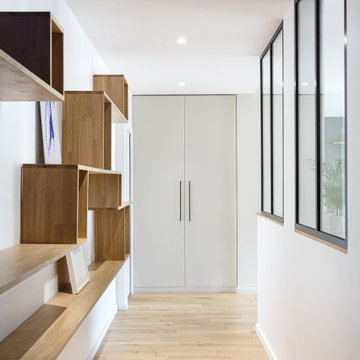
Nos clients, une famille avec 3 enfants, ont fait l'achat d'un bien de 124 m² dans l'Ouest Parisien. Ils souhaitaient adapter à leur goût leur nouvel appartement. Pour cela, ils ont fait appel à @advstudio_ai et notre agence.
L'objectif était de créer un intérieur au look urbain, dynamique, coloré. Chaque pièce possède sa palette de couleurs. Ainsi dans le couloir, on est accueilli par une entrée bleue Yves Klein et des étagères déstructurées sur mesure. Les chambres sont tantôt bleu doux ou intense ou encore vert d'eau. La SDB, elle, arbore un côté plus minimaliste avec sa palette de gris, noirs et blancs.
La pièce de vie, espace majeur du projet, possède plusieurs facettes. Elle est à la fois une cuisine, une salle TV, un petit salon ou encore une salle à manger. Conformément au fil rouge directeur du projet, chaque coin possède sa propre identité mais se marie à merveille avec l'ensemble.
Ce projet a bénéficié de quelques ajustements sur mesure : le mur de brique et le hamac qui donnent un côté urbain atypique au coin TV ; les bureaux, la bibliothèque et la mezzanine qui ont permis de créer des rangements élégants, adaptés à l'espace.
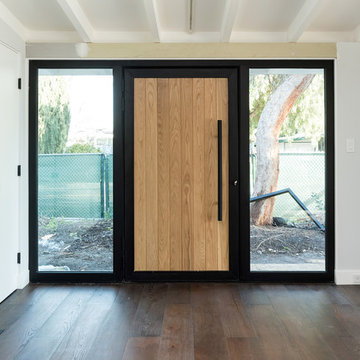
Wow amazing entry door
サンフランシスコにある高級な広いモダンスタイルのおしゃれな玄関ドア (白い壁、無垢フローリング、淡色木目調のドア) の写真
サンフランシスコにある高級な広いモダンスタイルのおしゃれな玄関ドア (白い壁、無垢フローリング、淡色木目調のドア) の写真
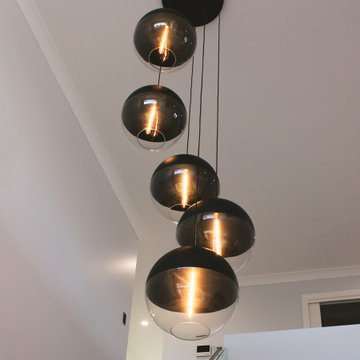
The striking entrance features a large blue door, opening into a void, with beautiful feature pendant lighting and paneled walls. The staircase features floating treads and glass balustrade.
モダンスタイルの玄関 (青いドア、淡色木目調のドア) の写真
4
