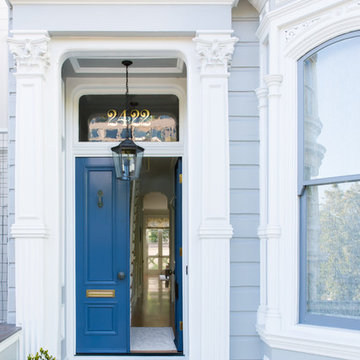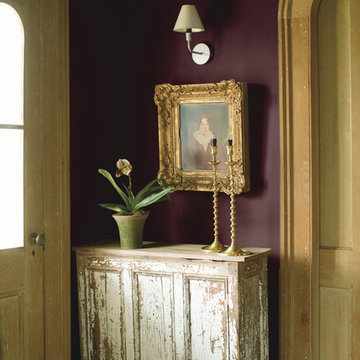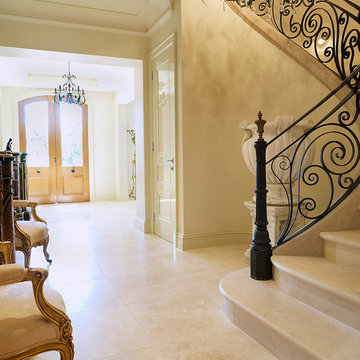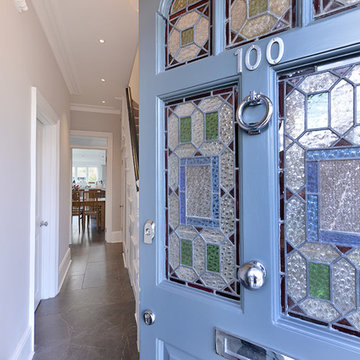ヴィクトリアン調の玄関 (青いドア、淡色木目調のドア) の写真
絞り込み:
資材コスト
並び替え:今日の人気順
写真 1〜20 枚目(全 43 枚)
1/4

A vintage, salvaged wood door replaced the original and was painted a bright blue to match the beadboard porch ceiling. The fresh color happily welcomes you home every day.
Photography by Josh Vick
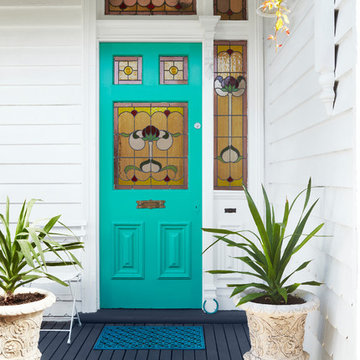
Photography: Mike Baker. Styling: Heather Nette King for Dulux
メルボルンにあるヴィクトリアン調のおしゃれな玄関 (青いドア、青い床) の写真
メルボルンにあるヴィクトリアン調のおしゃれな玄関 (青いドア、青い床) の写真
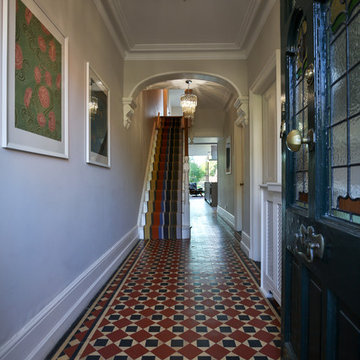
オックスフォードシャーにある広いヴィクトリアン調のおしゃれな玄関ホール (ベージュの壁、セラミックタイルの床、青いドア、マルチカラーの床) の写真
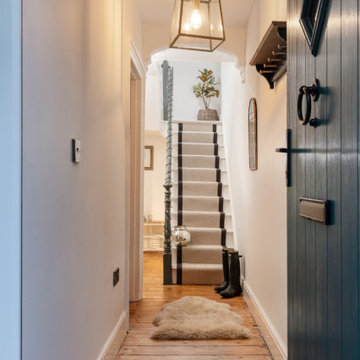
Boasting a large terrace with long reaching sea views across the River Fal and to Pendennis Point, Seahorse was a full property renovation managed by Warren French.
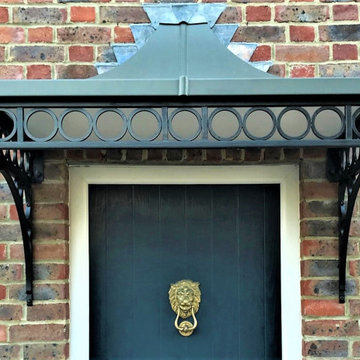
Our handsome Ring design canopy brings character and depth to the front of this home whilst offering practical cover over the entrance. Finished with our complete roof which is formed from a Zintec material powder-coated in a heritage lead grey colour. This client also installed a ceiling underneath.
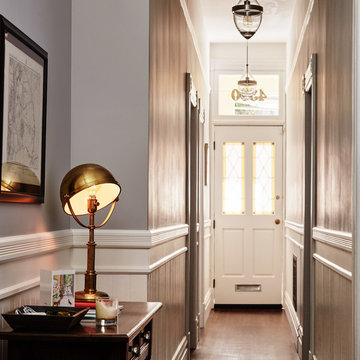
Entry and Hall
サンフランシスコにある中くらいなヴィクトリアン調のおしゃれな玄関ホール (濃色無垢フローリング、淡色木目調のドア、グレーの壁、茶色い床) の写真
サンフランシスコにある中くらいなヴィクトリアン調のおしゃれな玄関ホール (濃色無垢フローリング、淡色木目調のドア、グレーの壁、茶色い床) の写真

This lovely Victorian house in Battersea was tired and dated before we opened it up and reconfigured the layout. We added a full width extension with Crittal doors to create an open plan kitchen/diner/play area for the family, and added a handsome deVOL shaker kitchen.
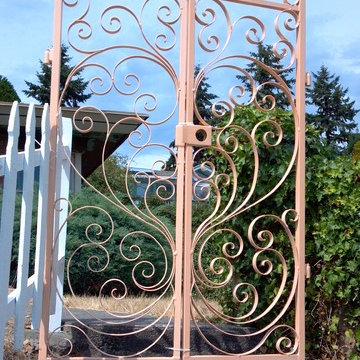
handcrafted wrought iron garden gates
シアトルにある高級な広いヴィクトリアン調のおしゃれな玄関ドア (メタリックの壁、レンガの床、青いドア) の写真
シアトルにある高級な広いヴィクトリアン調のおしゃれな玄関ドア (メタリックの壁、レンガの床、青いドア) の写真
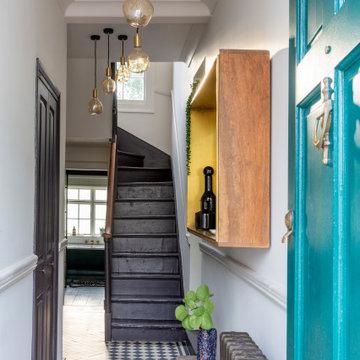
The entrance of the property was tiled with original Georgian black and white checked tiles. The original stairs were painted brown and the walls kept neutral to maximises the sense of space.
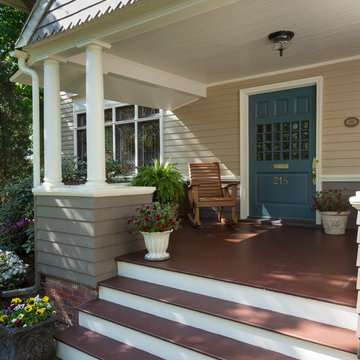
Jay Rosenblatt Photography
ニューヨークにあるお手頃価格の広いヴィクトリアン調のおしゃれな玄関ドア (ベージュの壁、塗装フローリング、青いドア) の写真
ニューヨークにあるお手頃価格の広いヴィクトリアン調のおしゃれな玄関ドア (ベージュの壁、塗装フローリング、青いドア) の写真
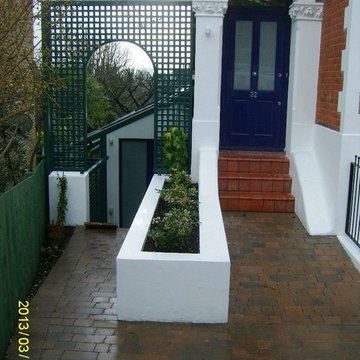
Main entrance area improvements to access levels with SUDS paving, planters and new trellis arch to side entrance and rear garden.
Photographer: Deon Lombard
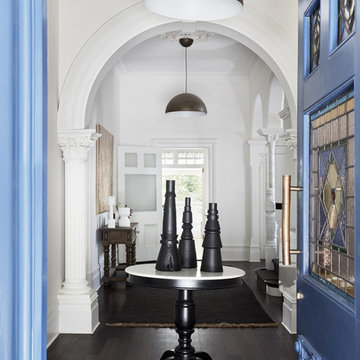
The interiors are parred back to allow the restored period detail in this grand Victorian entrance hall to prevail.
A pop of colour to the front door takes its cue from the original stained glass.
Interior design by Studio Gorman
Photograph by Prue Ruscoe
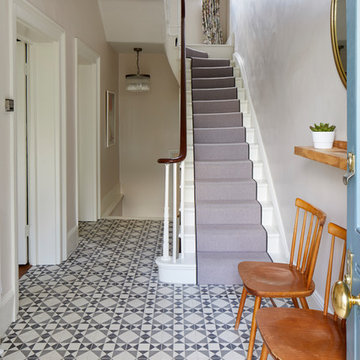
Chris Snook
ロンドンにあるお手頃価格の中くらいなヴィクトリアン調のおしゃれな玄関ホール (グレーの壁、青いドア、マルチカラーの床) の写真
ロンドンにあるお手頃価格の中くらいなヴィクトリアン調のおしゃれな玄関ホール (グレーの壁、青いドア、マルチカラーの床) の写真
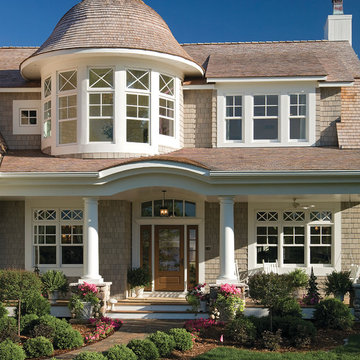
Therma-Tru Classic-Craft Oak Collection fiberglass door. Enjoy the classic good looks of Traditional design. The Oak Collection brings renewed beauty and easy-to-live-with comfort to Traditional home styling. It embodies the distinct pattern and classic warmth of real Oak wood grain with all the benefits of fiberglass, thanks to AccuGrain technology. And, with Classic-Craft, you get more. Every detail — from wider glass to heavier construction — creates a more premium entryway.
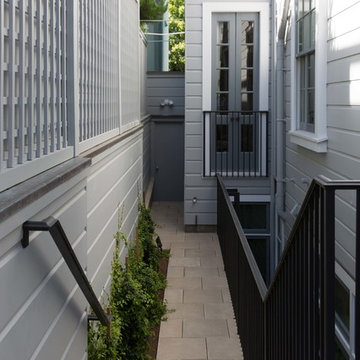
The most interesting part of the project from a construction standpoint took place on the lower level, as we transformed what was once a cramped and low-ceilinged basement into a comfortable, light-filled, and smartly detailed family room and guest suite. The design by architect John Clarke incorporates a bank of floor-to-ceiling casement windows and transoms in the family room that look out into a long, stone-clad light well, allowing views to the garden above, and making the below-ground space feel bright and spacious, and not at all subterranean. The process of supporting the house, demolishing the old foundation, excavating down, and installing the new, deeper foundation was complicated by the zero-clearance property lines, as well as the sandy soil, which required geo-grouting (injection with a cementitious slurry) for stability during demolition and excavation
ヴィクトリアン調の玄関 (青いドア、淡色木目調のドア) の写真
1
