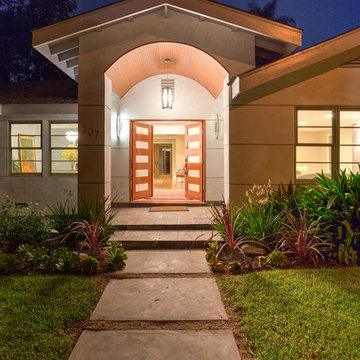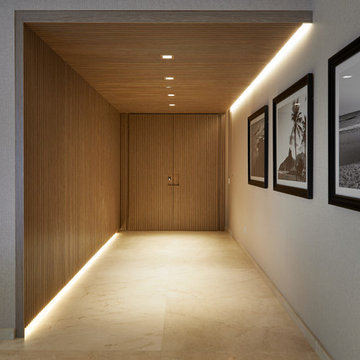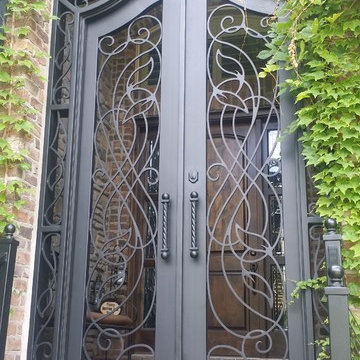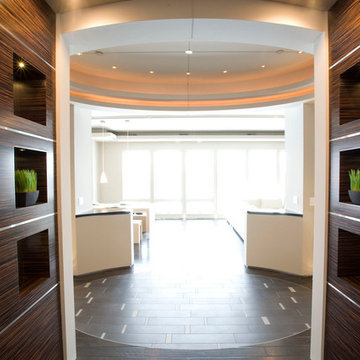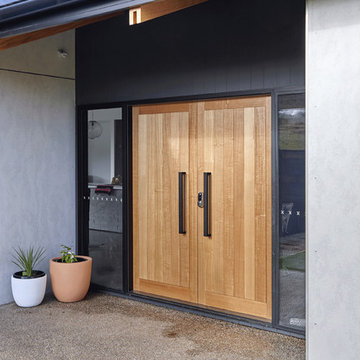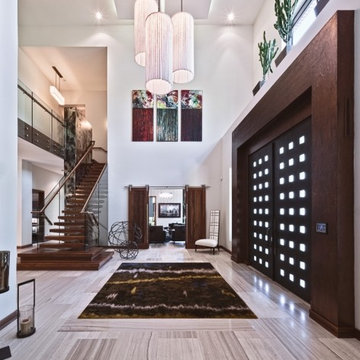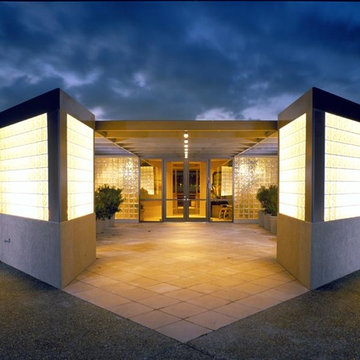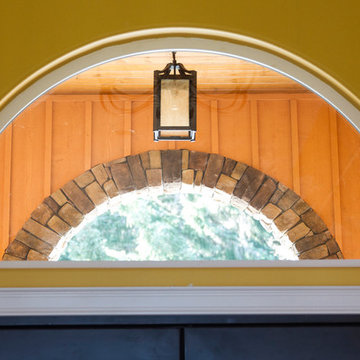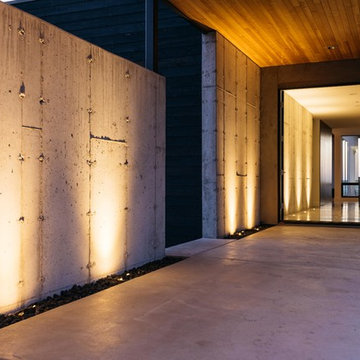両開きドアモダンスタイルの玄関ドア (緑のドア、淡色木目調のドア、金属製ドア) の写真
絞り込み:
資材コスト
並び替え:今日の人気順
写真 1〜20 枚目(全 93 枚)
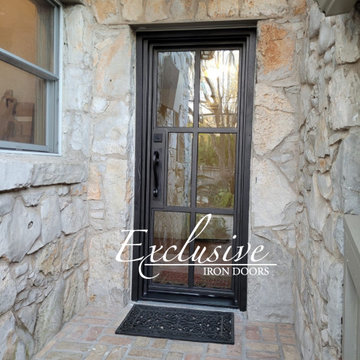
This beautiful entrance is created using the Riva 6 Lite door. Being one of our more popular entrances, this doors bring a gorgeous contemporary look to your home.
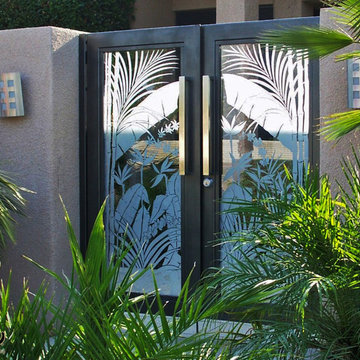
Etched Glass Tropical Motif Entry Way Doors. The doors where custom designed and hand cut for a client in Indian Wells, CA
ロサンゼルスにあるお手頃価格の中くらいなモダンスタイルのおしゃれな玄関ドア (金属製ドア) の写真
ロサンゼルスにあるお手頃価格の中くらいなモダンスタイルのおしゃれな玄関ドア (金属製ドア) の写真
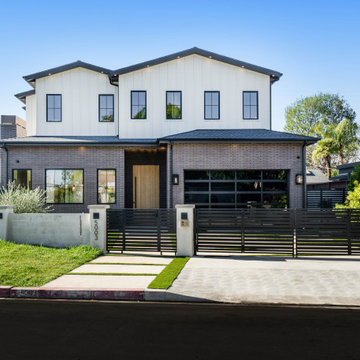
Beautiful new construction home in prime Sherman Oaks, Fashion Square neighborhood! 5 BR, 5.5 BA main house with a 4,200 sq ft accessory dwelling unit. Open floor plan, stunning kitchen, and spacious backyard with ADU, pool/spa, and BBQ area. Primary suite with luxury features. Entertainer/designer details throughout, including smart home system and security. The open floor plan is perfect for modern living, featuring a welcoming living room with a cozy fireplace and an adjacent patio with a firepit. The dining room showcases a custom wine display with accent lighting. The spacious kitchen boasts Cambria quartz countertops, custom cabinetry, stainless-steel appliances, a center island with a waterfall design, a white oak breakfast table, and ample pantry storage space. The kitchen seamlessly opens to the family room, which features a fireplace with a porcelain accent wall, custom built-ins with accent lighting, and pocket sliding doors leading to the patio.
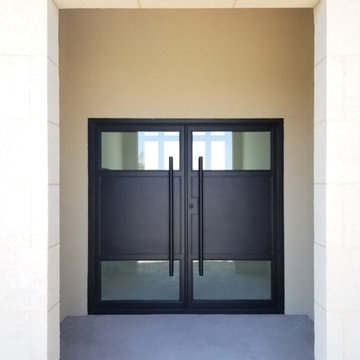
Beautiful modern thermal break entry door with custom pull handles
オマハにあるモダンスタイルのおしゃれな玄関ドア (金属製ドア) の写真
オマハにあるモダンスタイルのおしゃれな玄関ドア (金属製ドア) の写真
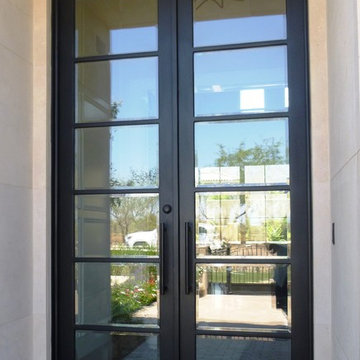
Iron Front Door
Visit Our Showroom!
15125 North Hayden Road
Scottsdale, AZ 85260
フェニックスにある広いモダンスタイルのおしゃれな玄関ドア (白い壁、金属製ドア) の写真
フェニックスにある広いモダンスタイルのおしゃれな玄関ドア (白い壁、金属製ドア) の写真
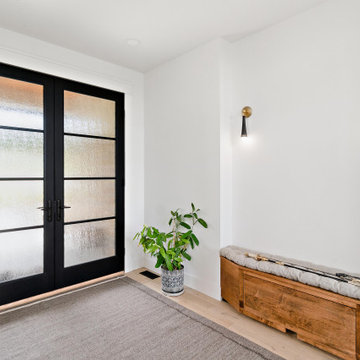
Pacific Northwest modern custom home built by Ritzman Construction LLC, designed by Architects Northwest, Inc
シアトルにあるお手頃価格の広いモダンスタイルのおしゃれな玄関ドア (白い壁、淡色無垢フローリング、金属製ドア、白い天井) の写真
シアトルにあるお手頃価格の広いモダンスタイルのおしゃれな玄関ドア (白い壁、淡色無垢フローリング、金属製ドア、白い天井) の写真
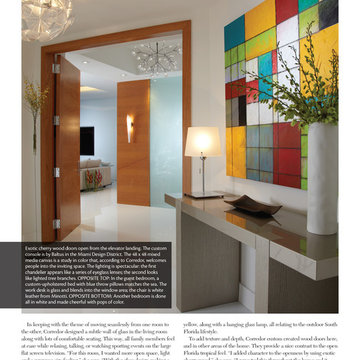
AVENTURA MAGAZINE selected our client’s luxury 5000 Sf ocean front apartment in Miami Beach, to publish it in their issue and they Said:
Story by Linda Marx, Photography by Daniel Newcomb
Light & Bright
New York snowbirds redesigned their Miami Beach apartment to take advantage of the tropical lifestyle.
WHEN INTERIOR DESIGNER JENNIFER CORREDOR was asked to recreate a four-bedroom, six-bath condominium at The Bath Club in Miami Beach, she seized the opportunity to open the rooms and better utilize the vast ocean views.
In five months last year, the designer transformed a dark and closed 5,000-square-foot unit located on a high floor into a series of sweeping waterfront spaces and updated the well located apartment into a light and airy retreat for a sports-loving family of five.
“They come down from New York every other weekend and wanted to make their waterfront home a series of grand open spaces,” says Corrredor, of the J. Design Group in Coral Gables, a firm specializing in modern and contemporary interiors. “Since many of the rooms face the ocean, it made sense to open and lighten up the home, taking advantage of the awesome views of the sea and the bay.”
The designer used 40 x 40 all white tile throughout the apartment as a clean base. This way, her sophisticated use of color would stand out and bring the outdoors in.
The close-knit family members—two parents and three boys in college—like to do things together. But there were situations to overcome in the process of modernizing and opening the space. When Corredor was briefed on their desires, nothing seemed too daunting. The confident designer was ready to delve in. For example, she fixed an area at the front door
that was curved. “The wood was concave so I straightened it out,” she explains of a request from the clients. “It was an obstacle that I overcame as part of what I do in a redesign. I don’t consider it a difficult challenge. Improving what I see is part of the process.”
She also tackled the kitchen with gusto by demolishing a wall. The kitchen had formerly been enclosed, which was a waste of space and poor use of available waterfront ambience. To create a grand space linking the kitchen to the living room and dining room area, something had to go. Once the wall was yesterday’s news, she relocated the refrigerator and freezer (two separate appliances) to the other side of the room. This change was a natural functionality in the new open space. “By tearing out the wall, the family has a better view of the kitchen from the living and dining rooms,” says Corredor, who also made it easier to walk in and out of one area and into the other. “The views of the larger public space and the surrounding water are breathtaking.
Opening it up changed everything.”
They clients can now see the kitchen from the living and dining areas, and at the same time, dwell in an airy and open space instead of feeling stuck in a dark enclosed series of rooms. In fact, the high-top bar stools that Corredor selected for the kitchen can be twirled around to use for watching TV in the living room.
In keeping with the theme of moving seamlessly from one room to the other, Corredor designed a subtle wall of glass in the living room along with lots of comfortable seating. This way, all family members feel at ease while relaxing, talking, or watching sporting events on the large flat screen television. “For this room, I wanted more open space, light and a supreme airy feeling,” she says. “With the glass design making a statement, it quickly became the star of the show.”…….
….. To add texture and depth, Corredor custom created wood doors here, and in other areas of the home. They provide a nice contrast to the open Florida tropical feel. “I added character to the openness by using exotic cherry wood,” she says. “I repeated this throughout the home and it works well.”
Known for capturing the client’s vision while adding her own innovative twists, Corredor lightened the family room, giving it a contemporary and modern edge with colorful art and matching throw pillows on the sofas. She added a large beige leather ottoman as the center coffee table in the room. This round piece was punctuated with a bold-toned flowering plant atop. It effortlessly matches the pillows and colors of the contemporary canvas.
Miami,
Miami Interior Designers,
Miami Interior Designer,
Interior Designers Miami,
Interior Designer Miami,
Modern Interior Designers,
Modern Interior Designer,
Modern interior decorators,
Modern interior decorator,
Contemporary Interior Designers,
Contemporary Interior Designer,
Interior design decorators,
Interior design decorator,
Interior Decoration and Design,
Black Interior Designers,
Black Interior Designer,
Interior designer,
Interior designers,
Interior design decorators,
Interior design decorator,
Home interior designers,
Home interior designer,
Interior design companies,
Interior decorators,
Interior decorator,
Decorators,
Decorator,
Miami Decorators,
Miami Decorator,
Decorators Miami,
Decorator Miami,
Interior Design Firm,
Interior Design Firms,
Interior Designer Firm,
Interior Designer Firms,
Interior design,
Interior designs,
Home decorators,
Miami Beach
Interior decorating Miami,
Best Interior Designers,
Interior design decorator,
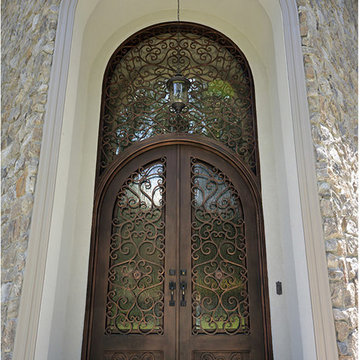
Nestled in the beautiful Franklin Lakes area of New Jersey. The home of this renowned cardiac surgeon features a custom design arched double door with a full arched transom. The 15ft high entry unit has dual pane Rainstorm glass and a Bronze Patina finish
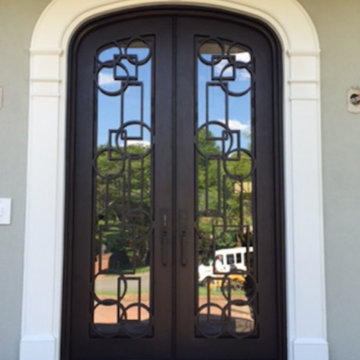
Beautiful front doors for custom-made homes! We do the patterned glass components for these beautiful doors crafted by Clark Hall Doors.
他の地域にある高級な広いモダンスタイルのおしゃれな玄関ドア (金属製ドア) の写真
他の地域にある高級な広いモダンスタイルのおしゃれな玄関ドア (金属製ドア) の写真
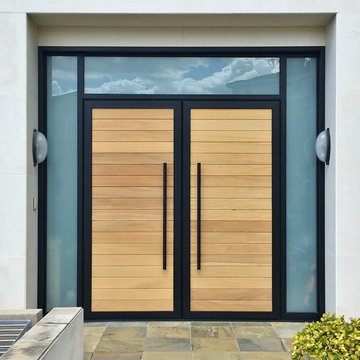
STATEMENT MAHOGANY
This remarkable pre-assembled, pre-hung entry door is hand-made in the USA with love by CBW Windows & Doors, located in Los Angeles, CA. The Statement Mahogany door is made of solid 4 ¾” tongue-and-groove mahogany planks (1” thick) inside of a 2 ½” aluminum frame, which prevents warping over time. The wood has been finished with a UV-protective coat of satin polyurethane. This unit comes with the jamb, butt hinges, rolling latch, Euro-profile cylinder, anodized aluminum threshold, and 24” brushed stainless steel back-to-back pull bar. Please see documents for specifications and installation instructions.
STATEMENT WHITE OAK
This exquisite pre-assembled, pre-hung entry door is hand-made in the USA with love by CBW Windows & Doors, located in Los Angeles, CA. The Statement White Oak door is made of solid 4 ¾” tongue-and-groove white oak planks (1” thick) inside of a 2 ½” aluminum frame, which prevents warping over time. The wood has been finished with a UV-protective coat of satin polyurethane. This unit comes with the jamb, butt hinges, rolling latch, Euro-profile cylinder, anodized aluminum threshold, and 24” brushed stainless steel back-to-back pull bar. Please see documents for specifications and installation instructions.
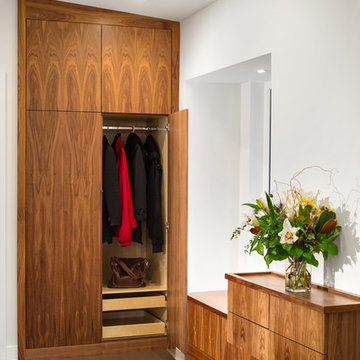
his modern new build located in the heart of Burnaby received an entire millwork and countertop package of the utmost quality. The kitchen features book matched walnut, paired with white upper cabinets to add a touch of light in the kitchen. Miele appliances surround the cabinetry.
The home’s front entrance has matching built in walnut book matched cabinetry that ties the kitchen in with the front entrance. Walnut built-in cabinetry in the basement showcase nicely as open sightlines in the basement and main floor allow for the matching cabinetry to been seen through the open staircase.
Fun red and white high gloss acrylics pop in the modern, yet functional laundry room. This home is truly a work of art!
両開きドアモダンスタイルの玄関ドア (緑のドア、淡色木目調のドア、金属製ドア) の写真
1
