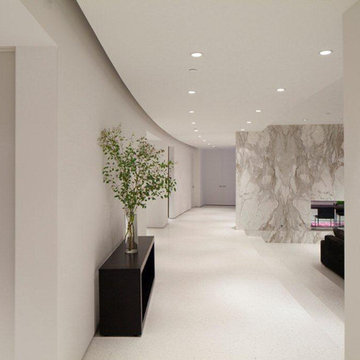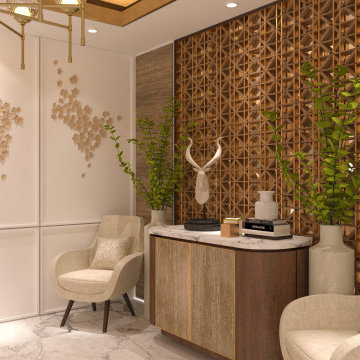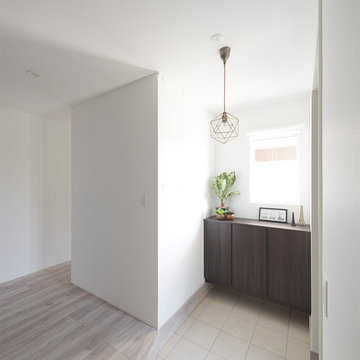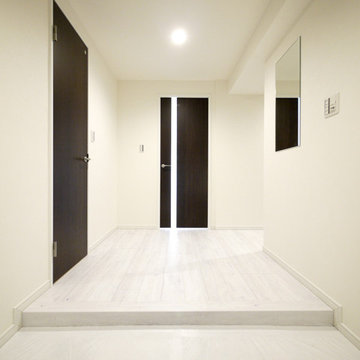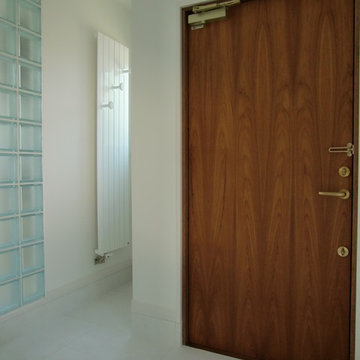モダンスタイルの玄関 (白い床、茶色いドア) の写真
絞り込み:
資材コスト
並び替え:今日の人気順
写真 1〜20 枚目(全 33 枚)
1/4

Big country kitchen, over a herringbone pattern around the whole house. It was demolished a wall between the kitchen and living room to make the space opened. It was supported with loading beams.

Laurel Way Beverly Hills modern home front entry foyer interior design
ロサンゼルスにある巨大なモダンスタイルのおしゃれな玄関ロビー (白い壁、茶色いドア、白い床、折り上げ天井、白い天井) の写真
ロサンゼルスにある巨大なモダンスタイルのおしゃれな玄関ロビー (白い壁、茶色いドア、白い床、折り上げ天井、白い天井) の写真
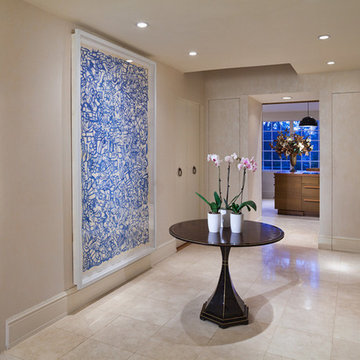
in what used to be a traditional Victorian foyer...we moved the stairs to a hidden location and made this new modern foyer a gallery for the homeowners art.
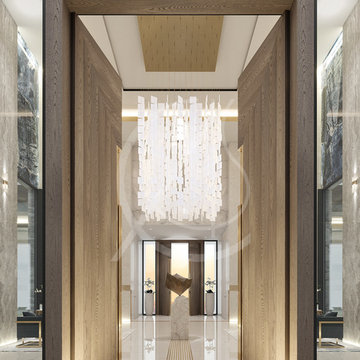
A grandiose doorway that leads to the entrance lobby of the luxury modern palace guest house is aligned perfectly with the monumental chandelier and the sculptural art piece on a marble pedestal, creating a pleasing visual symmetry.
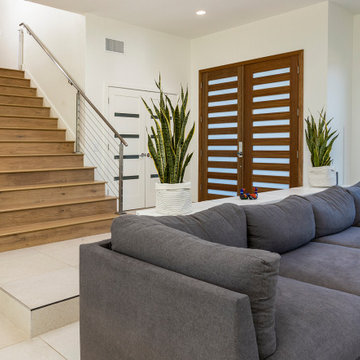
Modern ntry with double doors, cable railing, white floor tile
オレンジカウンティにある高級な巨大なモダンスタイルのおしゃれな玄関ドア (白い壁、磁器タイルの床、茶色いドア、白い床) の写真
オレンジカウンティにある高級な巨大なモダンスタイルのおしゃれな玄関ドア (白い壁、磁器タイルの床、茶色いドア、白い床) の写真
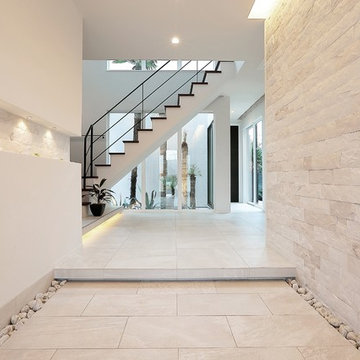
開放感のある吹き抜けリビングが特徴的なシンプル・ラグジュアリースタイルの展示場。 コンセプトの「コートヤード(中庭)のある暮らし」を象徴するアウトドアダイニングは、 水や風などの自然を身近に感じながら、 食事を楽しんだり読書をしてリラックスできる空間です。縦と横・内と外に開放され、 外からの視線は遮りプライベート感のある空間デザインとなっています。
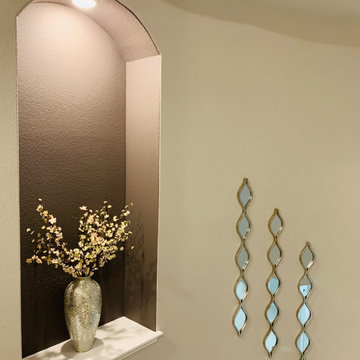
Little accent colors throughout the house to bring out these architectural details.
オースティンにあるお手頃価格の小さなモダンスタイルのおしゃれな玄関ロビー (ベージュの壁、大理石の床、茶色いドア、白い床) の写真
オースティンにあるお手頃価格の小さなモダンスタイルのおしゃれな玄関ロビー (ベージュの壁、大理石の床、茶色いドア、白い床) の写真

軽井沢 鶴溜の家|菊池ひろ建築設計室
撮影 辻岡利之
他の地域にある広いモダンスタイルのおしゃれな玄関ホール (白い壁、磁器タイルの床、茶色いドア、白い床) の写真
他の地域にある広いモダンスタイルのおしゃれな玄関ホール (白い壁、磁器タイルの床、茶色いドア、白い床) の写真
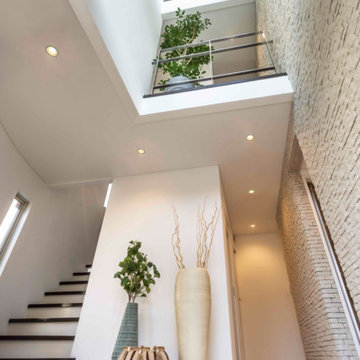
エントランスホールは、3階まで続く吹抜け。
ハイサイドに設けた窓が、階毎に景色を切り取り、
アートの額になっている。
他の地域にある広いモダンスタイルのおしゃれな玄関ホール (白い壁、セラミックタイルの床、茶色いドア、白い床) の写真
他の地域にある広いモダンスタイルのおしゃれな玄関ホール (白い壁、セラミックタイルの床、茶色いドア、白い床) の写真
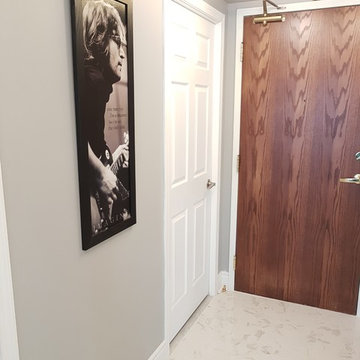
Another look at the entryway.
トロントにある小さなモダンスタイルのおしゃれな玄関ロビー (グレーの壁、磁器タイルの床、茶色いドア、白い床) の写真
トロントにある小さなモダンスタイルのおしゃれな玄関ロビー (グレーの壁、磁器タイルの床、茶色いドア、白い床) の写真
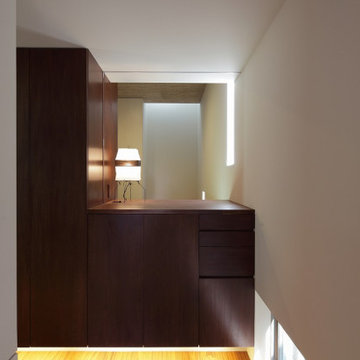
狭い玄関ですが、その向こう側に和室を配し、玄関との間を引き戸で区切っています。視線が和室の床の間に抜けるので、狭さを感じません。
東京23区にあるお手頃価格の小さなモダンスタイルのおしゃれな玄関ホール (白い壁、御影石の床、茶色いドア、白い床) の写真
東京23区にあるお手頃価格の小さなモダンスタイルのおしゃれな玄関ホール (白い壁、御影石の床、茶色いドア、白い床) の写真
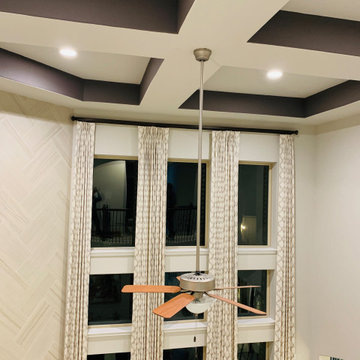
Little accent colors throughout the house to bring out these architectural details.
オースティンにあるお手頃価格の小さなモダンスタイルのおしゃれな玄関ロビー (ベージュの壁、大理石の床、茶色いドア、白い床) の写真
オースティンにあるお手頃価格の小さなモダンスタイルのおしゃれな玄関ロビー (ベージュの壁、大理石の床、茶色いドア、白い床) の写真
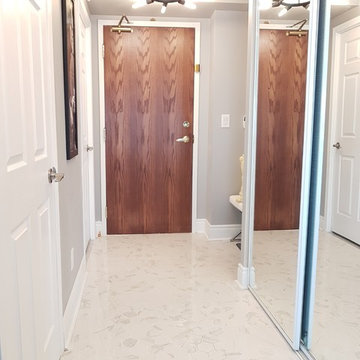
Remodel foyer to a brighter, modern entryway with honeycomb, marble style tiles. The lightning fixtures was also swapped out to provide a more light and style to the space.
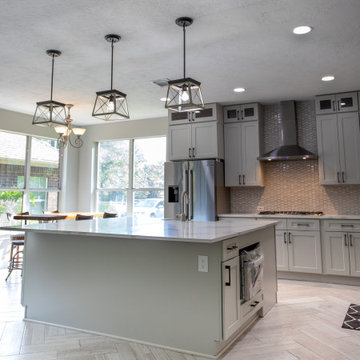
Big country kitchen, over a herringbone pattern around the whole house. It was demolished a wall between the kitchen and living room to make the space opened. It was supported with loading beams.
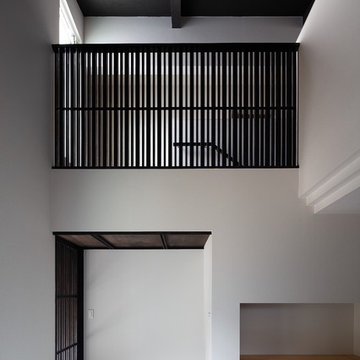
玄関ホールには一部吹抜けがあり、それは一番奥に配置しています。最初は低い目に高さを抑えておいて途中で高さを開放して、より広がり感を出す、という昔ながらの伝統的手法です。またこの吹抜けは唯一、2階との接点であり2階にも在る家族用リビングと直接、空間的に繋がっています。
大阪にある高級な巨大なモダンスタイルのおしゃれな玄関ホール (白い壁、磁器タイルの床、茶色いドア、白い床) の写真
大阪にある高級な巨大なモダンスタイルのおしゃれな玄関ホール (白い壁、磁器タイルの床、茶色いドア、白い床) の写真
モダンスタイルの玄関 (白い床、茶色いドア) の写真
1
