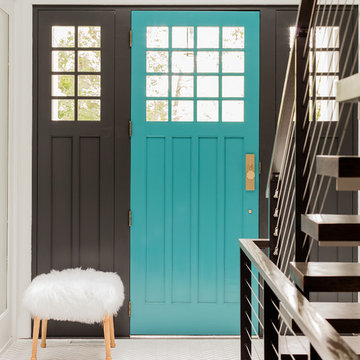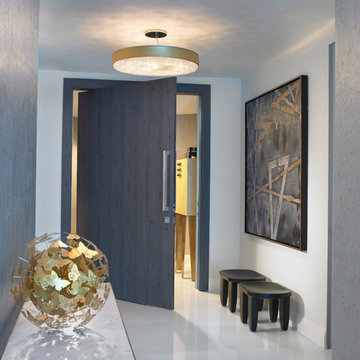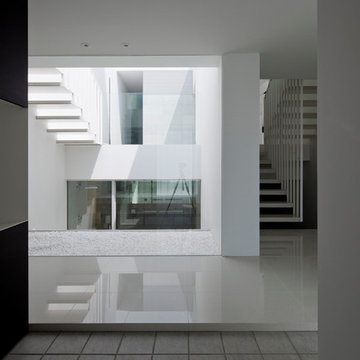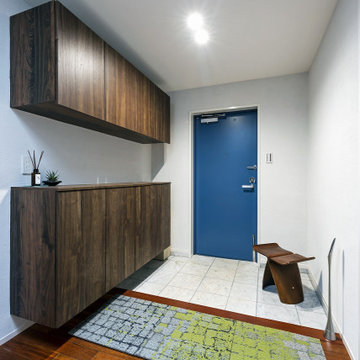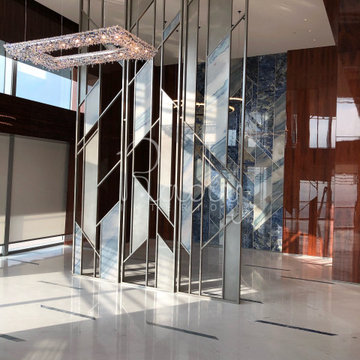モダンスタイルの玄関 (白い床、青いドア、グレーのドア) の写真
絞り込み:
資材コスト
並び替え:今日の人気順
写真 1〜20 枚目(全 25 枚)
1/5
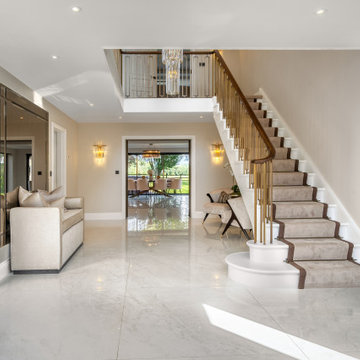
Entrance Hallway
他の地域にあるモダンスタイルのおしゃれな玄関 (ベージュの壁、磁器タイルの床、グレーのドア、白い床) の写真
他の地域にあるモダンスタイルのおしゃれな玄関 (ベージュの壁、磁器タイルの床、グレーのドア、白い床) の写真
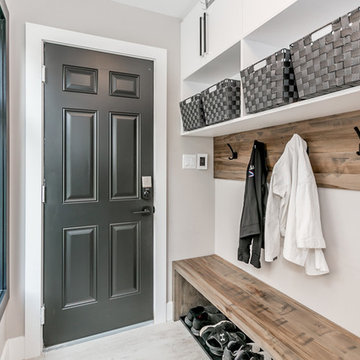
Adding an 2nd story to an existing ranch bungalow from the 50's can certainly dish out some challenges and surprises. With this project we were working with a boring rectangle design, so we added two bump outs at the front and one at the back to create some definition/curb appeal, giving the main floor a better flow, extending the existing two bedrooms, two baths, spacious kitchen, large pantry and a mudroom. The 2nd story was added to create a Master bedroom retreat featuring a spa-like bath, massive walk-in closet, loft area with bar and guest suite with a Murphy bed. Then there was the decisions with what to do with the space above the garage - the clients did not want cold floors, or any living space above non heated areas, so we designed this incredible covered porch with Tongue & Groove Cedar, a waterproof floor, and an exterior Fireplace clad in matching stone. Its become a true 3 season room for the family to enjoy outdoor movie nights by the fire, entertaining guests (after the kids go to sleep) and giving that option of outdoor living even in the event of rain. The clients built the home in a very unique neighbourhood. They wanted to design something unique, so the super modern exterior cladding, the 3rd dimension features, and the 2 covered porches gives the home a modern look in what they feel will be a timeless design for many decades to come.
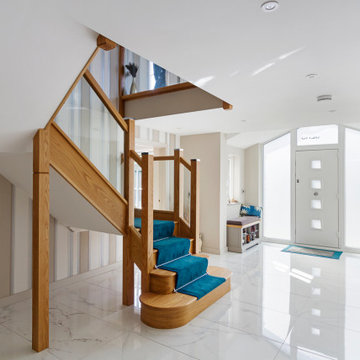
Project Completion
The property is an amazing transformation. We've taken a dark and formerly disjointed house and broken down the rooms barriers to create a light and spacious home for all the family.
Our client’s love spending time together and they now they have a home where all generations can comfortably come together under one roof.
The open plan kitchen / living space is large enough for everyone to gather whilst there are areas like the snug to get moments of peace and quiet away from the hub of the home.
We’ve substantially increased the size of the property using no more than the original footprint of the existing house. The volume gained has allowed them to create five large bedrooms, two with en-suites and a family bathroom on the first floor providing space for all the family to stay.
The home now combines bright open spaces with secluded, hidden areas, designed to make the most of the views out to their private rear garden and the landscape beyond.
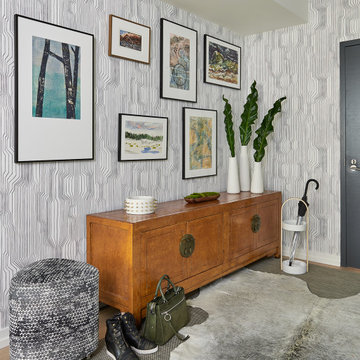
Stunning Entrance into this gorgeous penthouse!
トロントにある高級な中くらいなモダンスタイルのおしゃれな玄関ロビー (白い壁、淡色無垢フローリング、グレーのドア、白い床) の写真
トロントにある高級な中くらいなモダンスタイルのおしゃれな玄関ロビー (白い壁、淡色無垢フローリング、グレーのドア、白い床) の写真
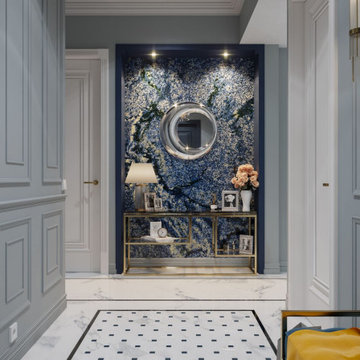
The modern classic apartment interior design features a dynamic and eye-catching variation of modern accents embellished with classical design elements. With large windows that let in ample sunlight and a neutral palette articulated in lush materials like velvet and marble, this home feel is positively royal.
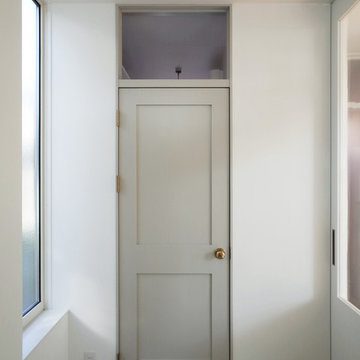
白い外観にシルバーグレイの板塀。板塀の内側にはこれからお施主さんによって樹々や野菜、果物など緑にあふれる予定です。
他の地域にある中くらいなモダンスタイルのおしゃれな玄関ホール (白い壁、コンクリートの床、グレーのドア、白い床) の写真
他の地域にある中くらいなモダンスタイルのおしゃれな玄関ホール (白い壁、コンクリートの床、グレーのドア、白い床) の写真
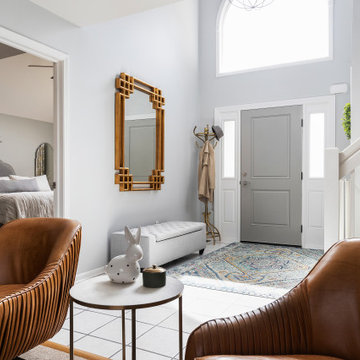
Bright 2 story entryway
デトロイトにあるモダンスタイルのおしゃれな玄関 (グレーの壁、磁器タイルの床、グレーのドア、白い床) の写真
デトロイトにあるモダンスタイルのおしゃれな玄関 (グレーの壁、磁器タイルの床、グレーのドア、白い床) の写真
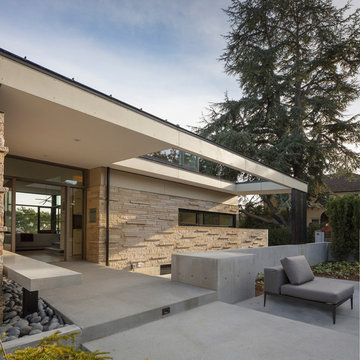
photo: Paul Warchol
シアトルにあるモダンスタイルのおしゃれな玄関 (ベージュの壁、淡色無垢フローリング、グレーのドア、白い床) の写真
シアトルにあるモダンスタイルのおしゃれな玄関 (ベージュの壁、淡色無垢フローリング、グレーのドア、白い床) の写真
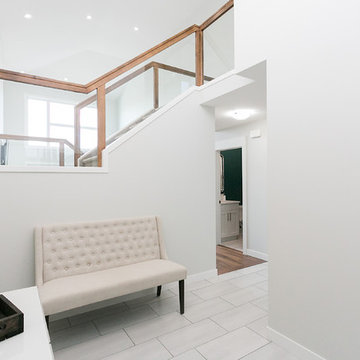
This modern custom home features a spacious open concept main floor with hardwood floors, large windows, and high ceilings. The master suite features a recessed ceiling, walk-in closet, sliding doors, and spa-like master bathroom.
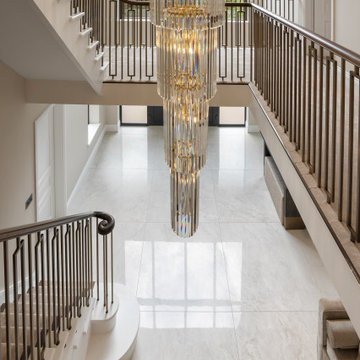
Entrance Hallway
他の地域にあるモダンスタイルのおしゃれな玄関 (ベージュの壁、磁器タイルの床、グレーのドア、白い床) の写真
他の地域にあるモダンスタイルのおしゃれな玄関 (ベージュの壁、磁器タイルの床、グレーのドア、白い床) の写真
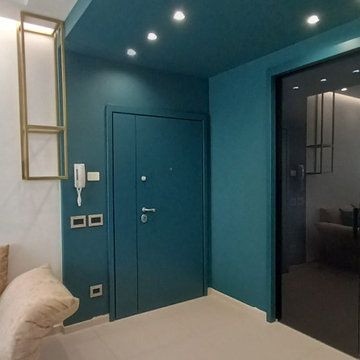
pareti e soffitto in un unico colore armonico del pantone blu petrolio
バーリにある低価格の中くらいなモダンスタイルのおしゃれな玄関 (青い壁、青いドア、白い床) の写真
バーリにある低価格の中くらいなモダンスタイルのおしゃれな玄関 (青い壁、青いドア、白い床) の写真
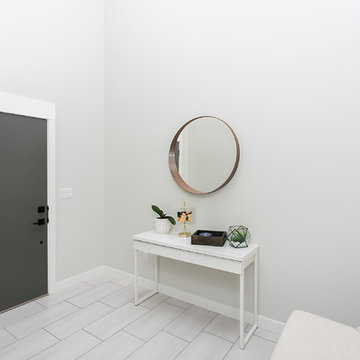
This modern custom home features a spacious open concept main floor with hardwood floors, large windows, and high ceilings. The master suite features a recessed ceiling, walk-in closet, sliding doors, and spa-like master bathroom.
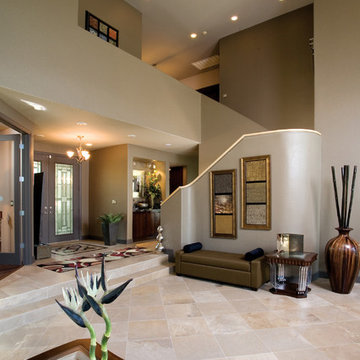
Looking for a home that's metropolitan natural, earthy and eco-friendly? Virgie Vincent's urban interior designs are perfect for you. Decorated in rich earth tones with plenty of natural lighting, this home features a loft-style design in a home that's much bigger than a loft.
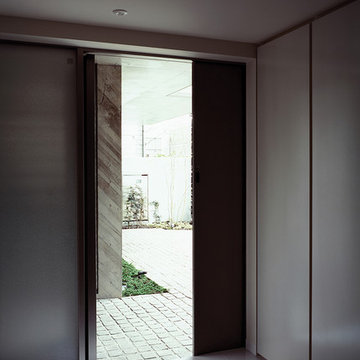
●グッドデザイン賞2011●玄関から外をみた様子。斜めの杉板打ち放しコンクリート壁がアクセントになっています。
東京23区にあるモダンスタイルのおしゃれな玄関 (グレーの壁、セラミックタイルの床、グレーのドア、白い床) の写真
東京23区にあるモダンスタイルのおしゃれな玄関 (グレーの壁、セラミックタイルの床、グレーのドア、白い床) の写真
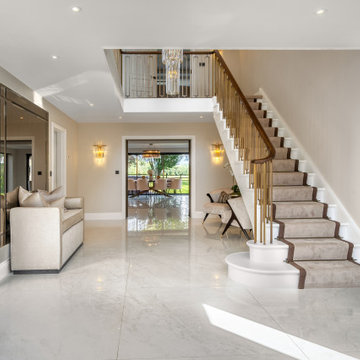
Entrance Hallway
他の地域にあるモダンスタイルのおしゃれな玄関 (ベージュの壁、磁器タイルの床、グレーのドア、白い床) の写真
他の地域にあるモダンスタイルのおしゃれな玄関 (ベージュの壁、磁器タイルの床、グレーのドア、白い床) の写真
モダンスタイルの玄関 (白い床、青いドア、グレーのドア) の写真
1
