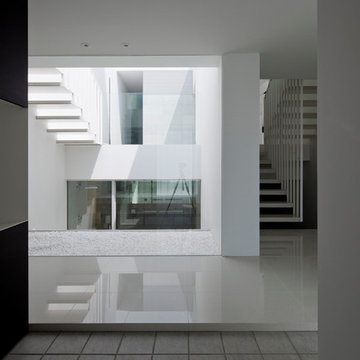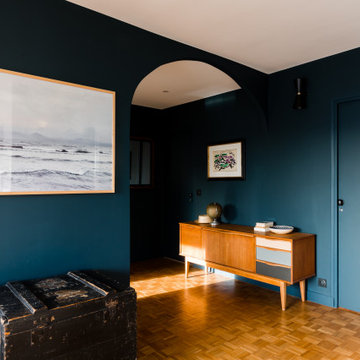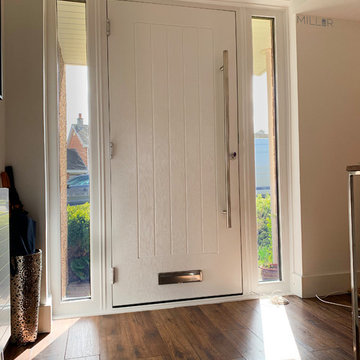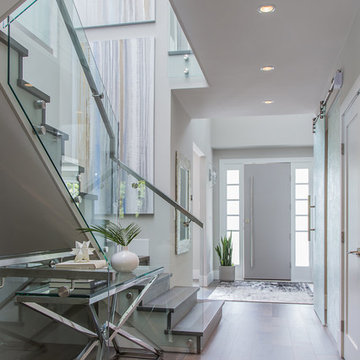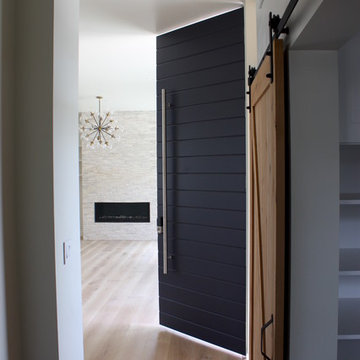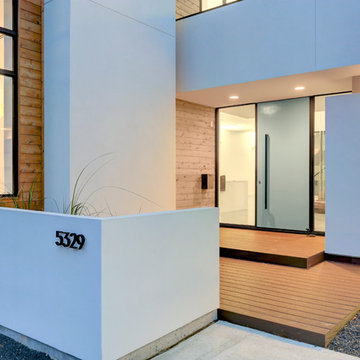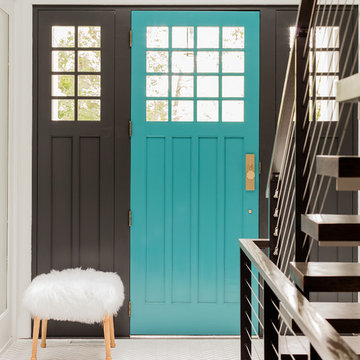モダンスタイルの玄関 (茶色い床、白い床、青いドア、グレーのドア) の写真
絞り込み:
資材コスト
並び替え:今日の人気順
写真 1〜20 枚目(全 122 枚)

A Modern Home is not complete without Modern Front Doors to match. These are Belleville Double Water Glass Doors and are a great option for privacy while still allowing in natural light.
Exterior Doors: BLS-217-113-3C
Interior Door: HHLG
Baseboard: 314MUL-5
Casing: 139MUL-SC
Check out more at ELandELWoodProducts.com
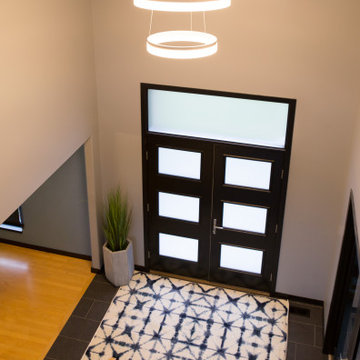
In this Cedar Rapids residence, sophistication meets bold design, seamlessly integrating dynamic accents and a vibrant palette. Every detail is meticulously planned, resulting in a captivating space that serves as a modern haven for the entire family.
The entryway is enhanced with a stunning blue and white carpet complemented by captivating statement lighting. The carefully curated elements combine to create an inviting and aesthetically pleasing space.
---
Project by Wiles Design Group. Their Cedar Rapids-based design studio serves the entire Midwest, including Iowa City, Dubuque, Davenport, and Waterloo, as well as North Missouri and St. Louis.
For more about Wiles Design Group, see here: https://wilesdesigngroup.com/
To learn more about this project, see here: https://wilesdesigngroup.com/cedar-rapids-dramatic-family-home-design
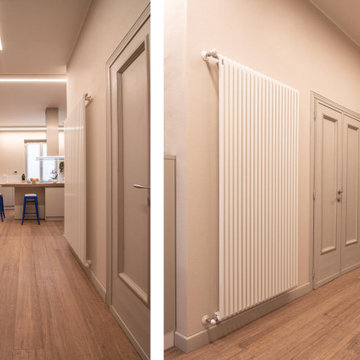
Vista dell'ingresso al piano primo, Il vecchio portoncino d'ingresso è stato dipinto di grigio direttamente dalla padrona di casa. Il grande ingresso è stato attrezzato con capienti colonne della cucina come fosse un prolungamento della stessa vista la grande quantità di spazio.
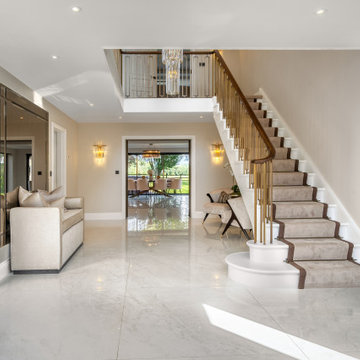
Entrance Hallway
他の地域にあるモダンスタイルのおしゃれな玄関 (ベージュの壁、磁器タイルの床、グレーのドア、白い床) の写真
他の地域にあるモダンスタイルのおしゃれな玄関 (ベージュの壁、磁器タイルの床、グレーのドア、白い床) の写真
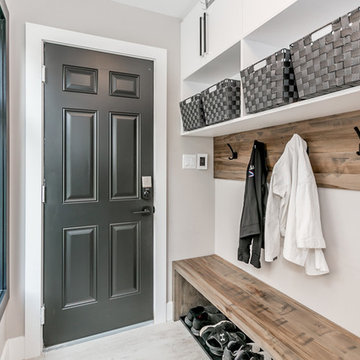
Adding an 2nd story to an existing ranch bungalow from the 50's can certainly dish out some challenges and surprises. With this project we were working with a boring rectangle design, so we added two bump outs at the front and one at the back to create some definition/curb appeal, giving the main floor a better flow, extending the existing two bedrooms, two baths, spacious kitchen, large pantry and a mudroom. The 2nd story was added to create a Master bedroom retreat featuring a spa-like bath, massive walk-in closet, loft area with bar and guest suite with a Murphy bed. Then there was the decisions with what to do with the space above the garage - the clients did not want cold floors, or any living space above non heated areas, so we designed this incredible covered porch with Tongue & Groove Cedar, a waterproof floor, and an exterior Fireplace clad in matching stone. Its become a true 3 season room for the family to enjoy outdoor movie nights by the fire, entertaining guests (after the kids go to sleep) and giving that option of outdoor living even in the event of rain. The clients built the home in a very unique neighbourhood. They wanted to design something unique, so the super modern exterior cladding, the 3rd dimension features, and the 2 covered porches gives the home a modern look in what they feel will be a timeless design for many decades to come.
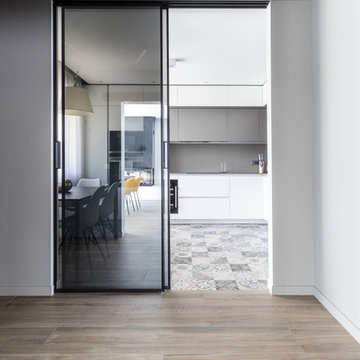
Photo credit: arch. Francesca Venini
他の地域にある高級な広いモダンスタイルのおしゃれな玄関ロビー (グレーの壁、セラミックタイルの床、グレーのドア、茶色い床) の写真
他の地域にある高級な広いモダンスタイルのおしゃれな玄関ロビー (グレーの壁、セラミックタイルの床、グレーのドア、茶色い床) の写真
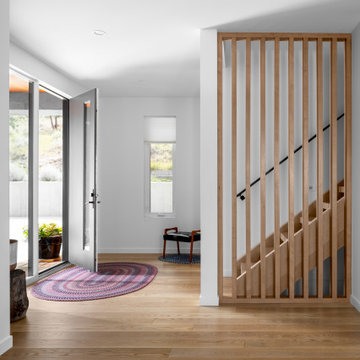
Entry Foyer with open riser staircase to upper floor and vertical wood slat detail.
他の地域にある高級な中くらいなモダンスタイルのおしゃれな玄関ロビー (白い壁、無垢フローリング、グレーのドア、茶色い床) の写真
他の地域にある高級な中くらいなモダンスタイルのおしゃれな玄関ロビー (白い壁、無垢フローリング、グレーのドア、茶色い床) の写真
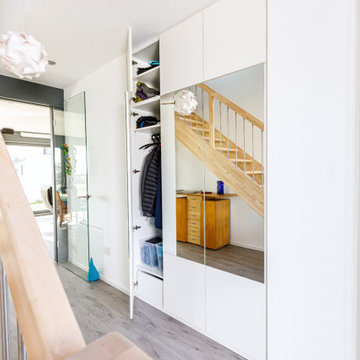
Die Idee bei diesem Projekt war, aus einer bislang ungenutzten Wandnische einen Garderobenschrank mit Spiegel zu machen. Dem Wunsch der Hausbesitzer folgend, sollte das besonders unauffällig geschehen. Ergebnis ist eine „geradlinige, moderne Wandgestaltung mit Spiegel”, hinter der sich eine Garderobe mit viel zusätzlichem Stauraum befindet.

ミラノにある高級な広いモダンスタイルのおしゃれな玄関 (マルチカラーの壁、淡色無垢フローリング、グレーのドア、茶色い床、折り上げ天井、パネル壁) の写真
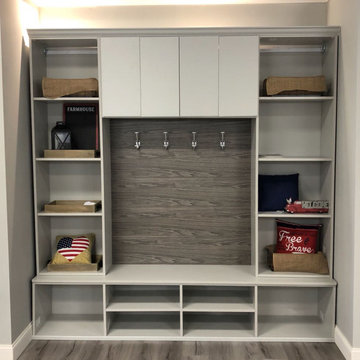
Mud Room entry space Solutions from nova closet.
他の地域にある中くらいなモダンスタイルのおしゃれな玄関 (ベージュの壁、濃色無垢フローリング、グレーのドア、茶色い床) の写真
他の地域にある中くらいなモダンスタイルのおしゃれな玄関 (ベージュの壁、濃色無垢フローリング、グレーのドア、茶色い床) の写真
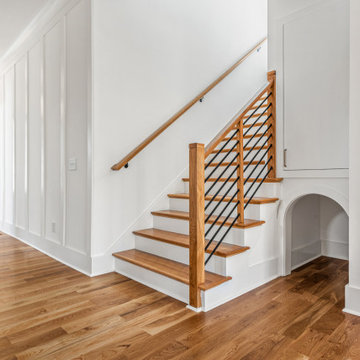
A cozy nook that is perfect for pets in this entryway.
シャーロットにあるお手頃価格の小さなモダンスタイルのおしゃれな玄関ドア (白い壁、淡色無垢フローリング、グレーのドア、茶色い床) の写真
シャーロットにあるお手頃価格の小さなモダンスタイルのおしゃれな玄関ドア (白い壁、淡色無垢フローリング、グレーのドア、茶色い床) の写真
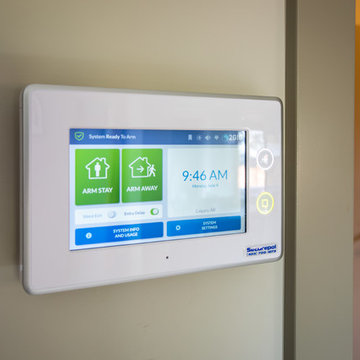
When entering or leaving the residence, users have the ability to arm or disarm the security system from the local touchscreen. Based on the arming mode, the automation system will execute certain events. Example: Arming the system in Away mode will turn off all the lights, turn off TV's and audio system and ensure the house is secure.
Lutron lighting dimmers which are tied into the automation system are installed below the security panel.
Photo by FYM Photography.
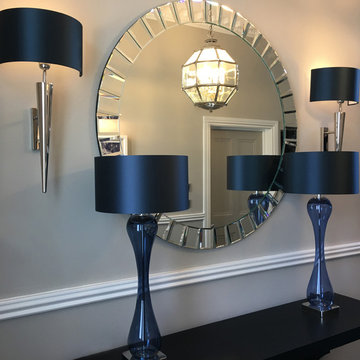
Entrance console with large mirror and luxurious table lamps and wall lights
ロンドンにあるラグジュアリーな中くらいなモダンスタイルのおしゃれな玄関ホール (ベージュの壁、濃色無垢フローリング、茶色い床、グレーのドア) の写真
ロンドンにあるラグジュアリーな中くらいなモダンスタイルのおしゃれな玄関ホール (ベージュの壁、濃色無垢フローリング、茶色い床、グレーのドア) の写真
モダンスタイルの玄関 (茶色い床、白い床、青いドア、グレーのドア) の写真
1
