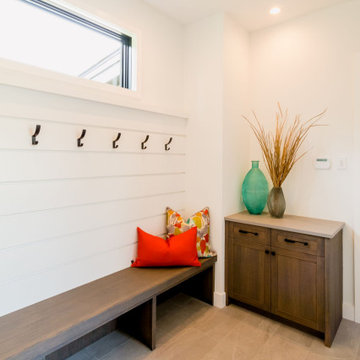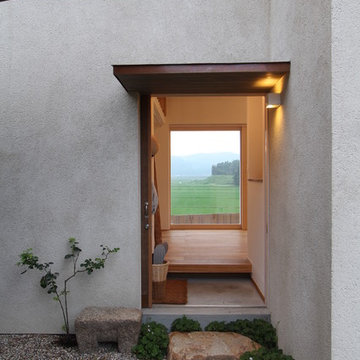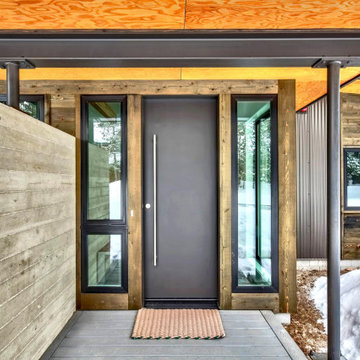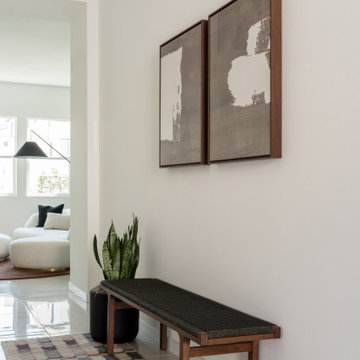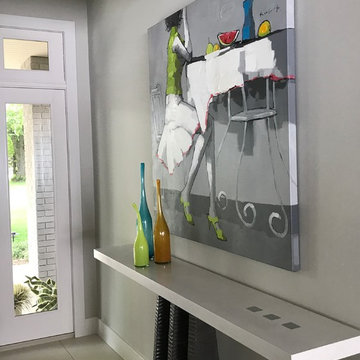小さなモダンスタイルの玄関 (グレーの床) の写真
絞り込み:
資材コスト
並び替え:今日の人気順
写真 1〜20 枚目(全 255 枚)
1/4

West Coast Modern style lake house carved into a steep slope, requiring significant engineering support. Kitchen leads into a large pantry and mudroom combo.
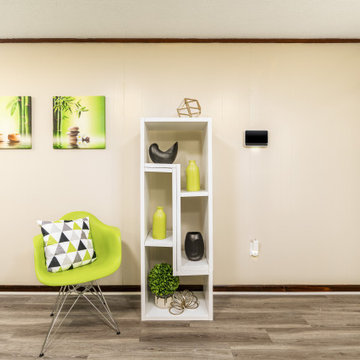
Short term rental
ニューオリンズにある小さなモダンスタイルのおしゃれな玄関ドア (クッションフロア、グレーの床、ベージュの壁) の写真
ニューオリンズにある小さなモダンスタイルのおしゃれな玄関ドア (クッションフロア、グレーの床、ベージュの壁) の写真
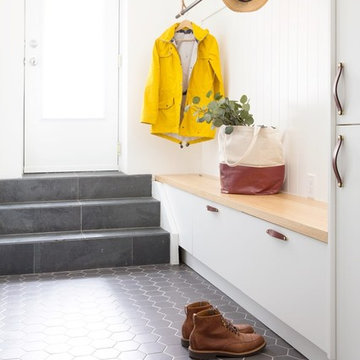
Modern Family Friendly Mud Room N
トロントにあるお手頃価格の小さなモダンスタイルのおしゃれな玄関 (白い壁、磁器タイルの床、白いドア、グレーの床) の写真
トロントにあるお手頃価格の小さなモダンスタイルのおしゃれな玄関 (白い壁、磁器タイルの床、白いドア、グレーの床) の写真
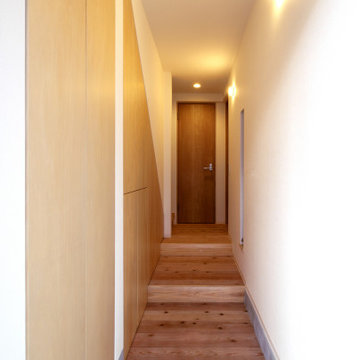
共同設計者:中島謙一郎 Photo by 宮本和義
左側の階段下は、奥行の深い下足入れと物入れとスリッパ入れ。
土間から14cmずつの高さで通常のフロアレベルへ。介護者付車椅子対応。
大阪にある小さなモダンスタイルのおしゃれな玄関ホール (白い壁、コンクリートの床、金属製ドア、グレーの床) の写真
大阪にある小さなモダンスタイルのおしゃれな玄関ホール (白い壁、コンクリートの床、金属製ドア、グレーの床) の写真
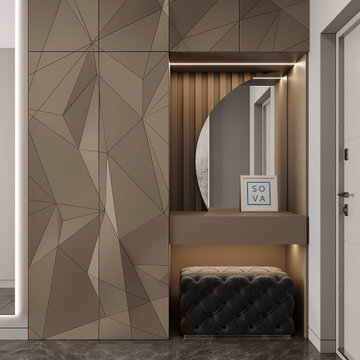
The wardrobe in a modern design. 3D facades raised panel and warm lighting.
ダブリンにある小さなモダンスタイルのおしゃれな玄関ラウンジ (白い壁、セラミックタイルの床、グレーのドア、グレーの床) の写真
ダブリンにある小さなモダンスタイルのおしゃれな玄関ラウンジ (白い壁、セラミックタイルの床、グレーのドア、グレーの床) の写真

L’ingresso: sulla parte destra dell’ingresso la nicchia è stata ingrandita con l’inserimento di un mobile su misura che funge da svuota-tasche e scarpiera. Qui il soffitto si abbassa e crea una zona di “compressione” in modo da allargare lo spazio della zona Living una volta superato l’arco ed il gradino!
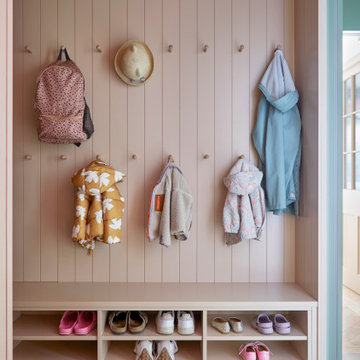
Family Boot Room
ロンドンにある高級な小さなモダンスタイルのおしゃれなマッドルーム (ピンクの壁、コンクリートの床、グレーの床、塗装板張りの壁) の写真
ロンドンにある高級な小さなモダンスタイルのおしゃれなマッドルーム (ピンクの壁、コンクリートの床、グレーの床、塗装板張りの壁) の写真

Problématique: petit espace 3 portes plus une double porte donnant sur la pièce de vie, Besoin de rangements à chaussures et d'un porte-manteaux.
Mur bleu foncé mat mur et porte donnant de la profondeur, panoramique toit de paris recouvrant la porte des toilettes pour la faire disparaitre, meuble à chaussures blanc et bois tasseaux de pin pour porte manteaux, et tablette sac. Changement des portes classiques blanches vitrées par de très belles portes vitré style atelier en metal et verre. Lustre moderne à 3 éclairages
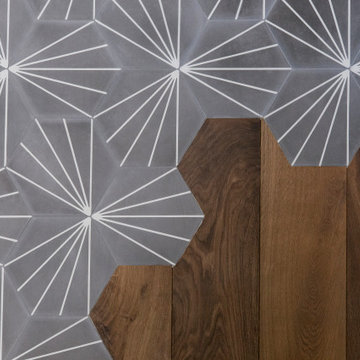
This project was a merging of styles between a modern aesthetic and rustic farmhouse. The owners purchased their grandparents’ home, but made it completely their own by reimagining the layout, making the kitchen large and open to better accommodate their growing family.

広々とゆとりのある土間玄関は、家族の自転車を停めておくのにも十分な広さを確保しました。大容量のトールタイプのシューズクロゼットのおかげで、収納量も十分。玄関回りを常にすっきりと保つことができます。土間フロアには駐車場と同じく、色が深く汚れの目立ちにくいカラーコンクリートを採用しました。収納扉だけでなく玄関扉も引き戸にしたことで使いやすく、デッドスペースをつくらずに、空間を広く有効に使えます。
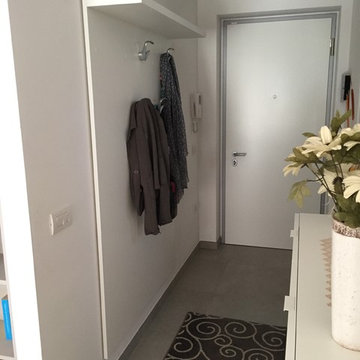
Pannello porta abiti con mensola facente funzione appoggio borsette e cappelli. Appendini in lega verniciati alluminio con doppia funzione abito-borsa
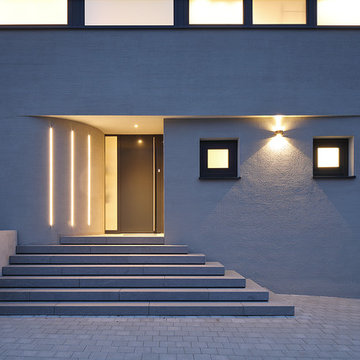
(c) RADON photography / Norman Radon
小さなモダンスタイルのおしゃれな玄関ドア (グレーの壁、黒いドア、グレーの床) の写真
小さなモダンスタイルのおしゃれな玄関ドア (グレーの壁、黒いドア、グレーの床) の写真
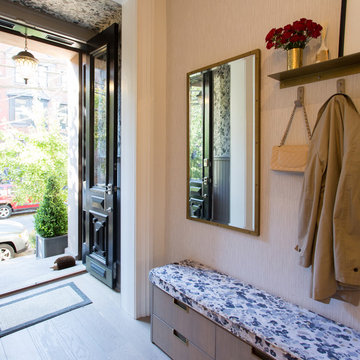
Lovely entry vestibule with wood paneling and wallpapered upper walls and ceiling. Matching upholstery at the custom bench which houses drawers for all the necessities. Hooks for coats and a decorative mirror to check yourself before you head out the door!
Interior Design Credit: J Laurie Design
Photo Credit: Blackstock Photography

Claustra bois pour délimiter l'entrée du séjour.
他の地域にある低価格の小さなモダンスタイルのおしゃれな玄関ロビー (白い壁、セラミックタイルの床、黒いドア、グレーの床) の写真
他の地域にある低価格の小さなモダンスタイルのおしゃれな玄関ロビー (白い壁、セラミックタイルの床、黒いドア、グレーの床) の写真
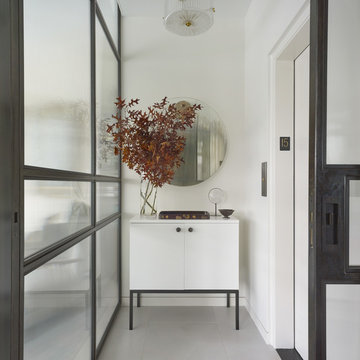
Built in 1925, this 15-story neo-Renaissance cooperative building is located on Fifth Avenue at East 93rd Street in Carnegie Hill. The corner penthouse unit has terraces on four sides, with views directly over Central Park and the city skyline beyond.
The project involved a gut renovation inside and out, down to the building structure, to transform the existing one bedroom/two bathroom layout into a two bedroom/three bathroom configuration which was facilitated by relocating the kitchen into the center of the apartment.
The new floor plan employs layers to organize space from living and lounge areas on the West side, through cooking and dining space in the heart of the layout, to sleeping quarters on the East side. A glazed entry foyer and steel clad “pod”, act as a threshold between the first two layers.
All exterior glazing, windows and doors were replaced with modern units to maximize light and thermal performance. This included erecting three new glass conservatories to create additional conditioned interior space for the Living Room, Dining Room and Master Bedroom respectively.
Materials for the living areas include bronzed steel, dark walnut cabinetry and travertine marble contrasted with whitewashed Oak floor boards, honed concrete tile, white painted walls and floating ceilings. The kitchen and bathrooms are formed from white satin lacquer cabinetry, marble, back-painted glass and Venetian plaster. Exterior terraces are unified with the conservatories by large format concrete paving and a continuous steel handrail at the parapet wall.
Photography by www.petermurdockphoto.com
小さなモダンスタイルの玄関 (グレーの床) の写真
1
