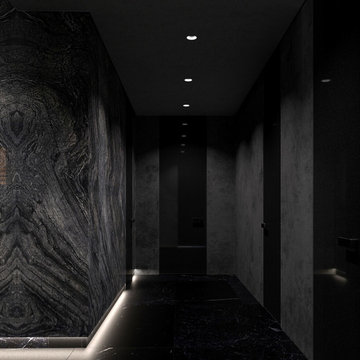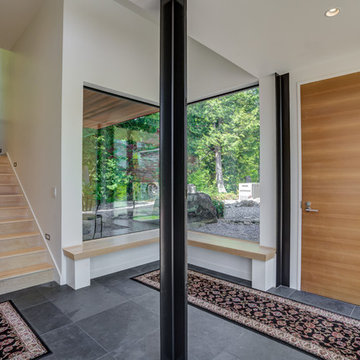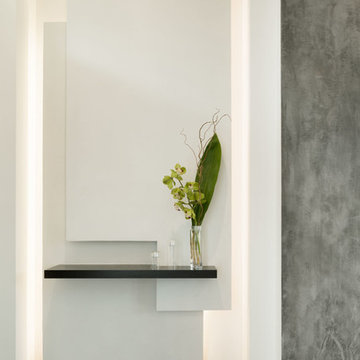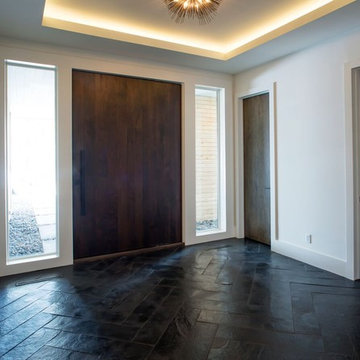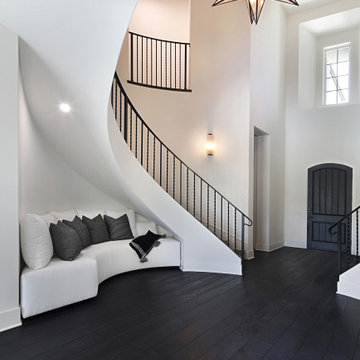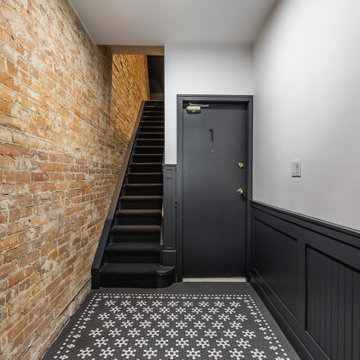モダンスタイルの玄関 (黒い床) の写真
絞り込み:
資材コスト
並び替え:今日の人気順
写真 1〜20 枚目(全 99 枚)
1/5
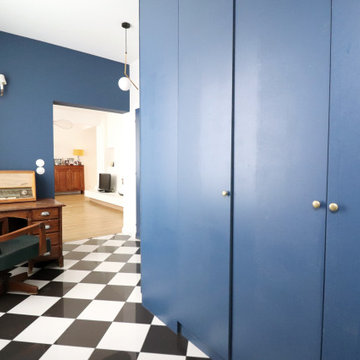
Espace bureau dans l'entrée
linéaire de placards et penderies sur mesure
menuiserie bleues
sol damier noir et blanc carrelage finition laquée
パリにあるお手頃価格の中くらいなモダンスタイルのおしゃれな玄関ラウンジ (青い壁、セラミックタイルの床、黒い床) の写真
パリにあるお手頃価格の中くらいなモダンスタイルのおしゃれな玄関ラウンジ (青い壁、セラミックタイルの床、黒い床) の写真
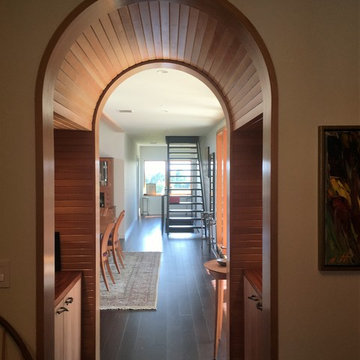
This wood arch is the link between the entry and the
living area. The interstitial space has a zen like feel to it.
Photo by TruexCullins Architects
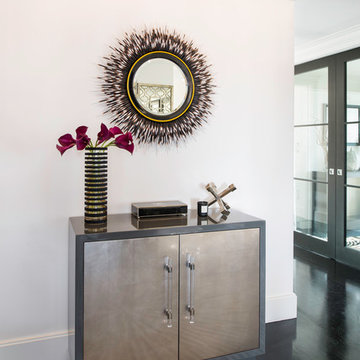
TEAM
Architect: LDa Architecture & Interiors
Interior Designer: LDa Architecture & Interiors
Builder: C.H. Newton Builders, Inc.
Photographer: Karen Philippe
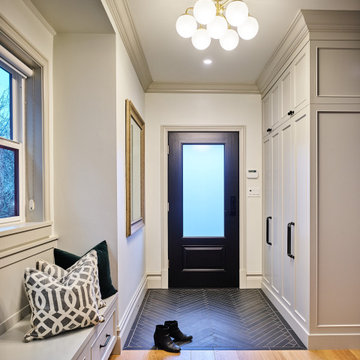
What makes a difference is the grand welcoming feeling when you step into the home. There is plenty of space for jackets and shoes, but the custom bench and open floor plan offers a calming and restful introduction to the rest of the home.

Front Entry features traditional details and finishes with modern, oversized front door - Old Northside Historic Neighborhood, Indianapolis - Architect: HAUS | Architecture For Modern Lifestyles - Builder: ZMC Custom Homes
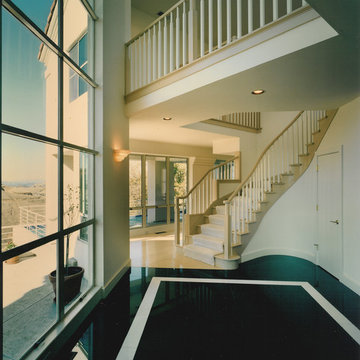
New residence with its tall entry space looking through the house to the swimming pool outside beyond. The balcony above connects the two upper areas of the house, the master bedroom suite and the other bedrooms.
Mark Trousdale Photography
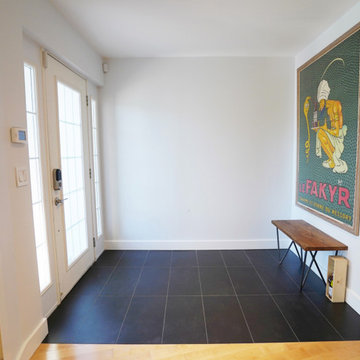
Le projet consistait à diviser un hall d'entrée en un nouveau bureau à domicile avec des portes françaises et une chambre d'ami.
L'entrepreneur général a réalisé les travaux d'installation de cloisons de gypse, de portes françaises antiques sur-mesure, de spots électriques, d'installation de céramique ainsi qu'un rafraichissement complet de la peinture au rez-de-chaussée. Le client a choisi la couleur de la peinture et la porte vitrée de la chambre avec l'aide du conseiller en rénovation de chez Billdr.
__________
This project consisted of partitioning a room with French doors to create a new home office and a guest room.
Billdr certified general contractor carried out the remodel, from installing gypsum partitions, custom antique French doors, electric spotlights, ceramic floors, and a full paint refresh on the ground floor. The client chose the paint color and the guest-room glass door with the help of a Billdr Renovation Expert.
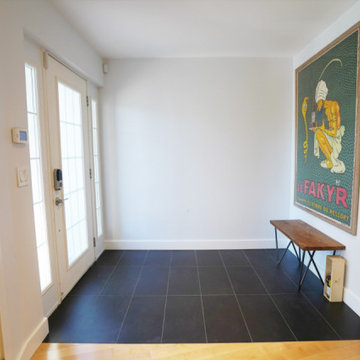
This project consisted of partitioning a room with French doors to create a new home office and a guest room, and installation of a new floor in the entryway. This project included installing gypsum partitions, custom antique French doors, electric spotlights, ceramic floors, and a full paint refresh on the ground floor.
Example of a mid-sized minimalist ceramic tile and black floor entryway design in Montreal with white walls and a white front door - Houzz
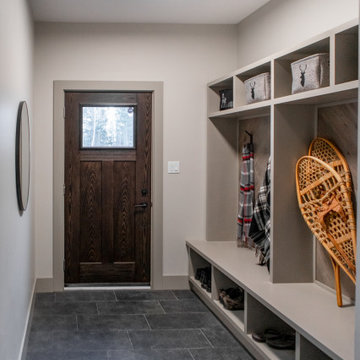
Entering from either the front door or the garage leads you into the mudroom. A custom bench was built with flooring from throughout the home installed on the back panel in a herringbone pattern
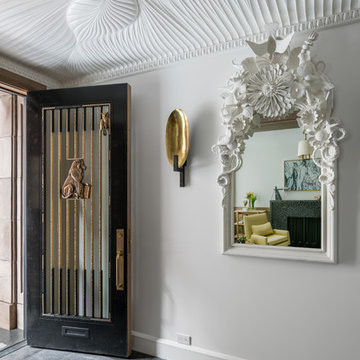
Townhouse entry vestibule with carved wood ceiling.
Photo by Alan Tansey. Architecture and Interior Design by MKCA.
ニューヨークにあるモダンスタイルのおしゃれな玄関ラウンジ (白い壁、ライムストーンの床、黒いドア、黒い床) の写真
ニューヨークにあるモダンスタイルのおしゃれな玄関ラウンジ (白い壁、ライムストーンの床、黒いドア、黒い床) の写真
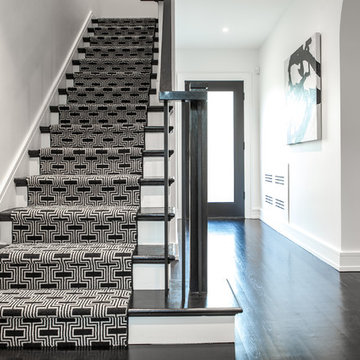
Studio West Photography
シカゴにある中くらいなモダンスタイルのおしゃれな玄関ロビー (白い壁、濃色無垢フローリング、黒いドア、黒い床) の写真
シカゴにある中くらいなモダンスタイルのおしゃれな玄関ロビー (白い壁、濃色無垢フローリング、黒いドア、黒い床) の写真
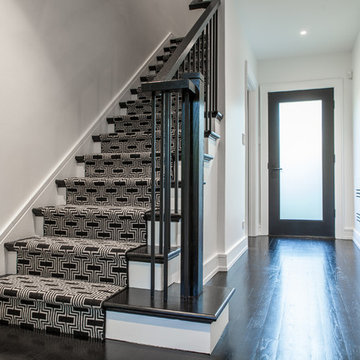
Studio West Photography
シカゴにある中くらいなモダンスタイルのおしゃれな玄関ロビー (白い壁、濃色無垢フローリング、黒いドア、黒い床) の写真
シカゴにある中くらいなモダンスタイルのおしゃれな玄関ロビー (白い壁、濃色無垢フローリング、黒いドア、黒い床) の写真
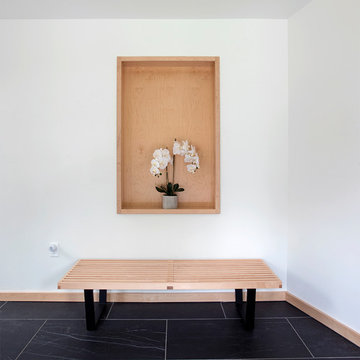
This home has been through many transformations throughout the decades. It originally was built as a ranch style in the 1970’s. Then converted into a two-story with in-law apartment in the 1980’s. In 2015, the new homeowners wished to take this to the next level and create a modern beauty in the heart of suburbia.
Photography: Jame R. Salomon
モダンスタイルの玄関 (黒い床) の写真
1

