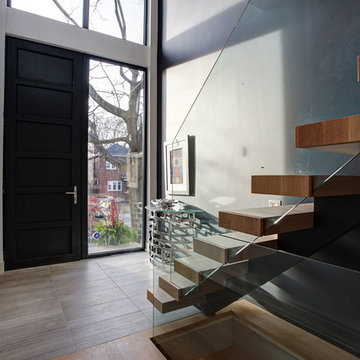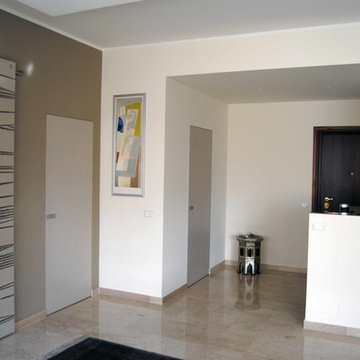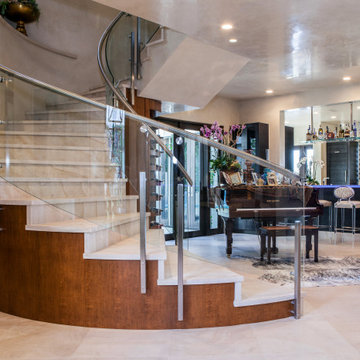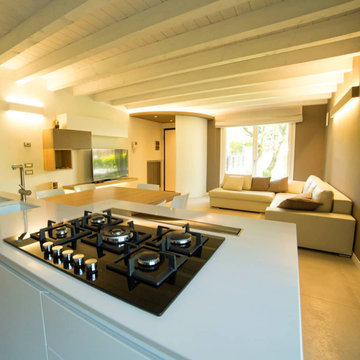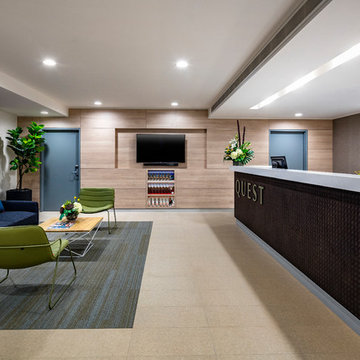モダンスタイルの玄関 (ベージュの床、青い床、マルチカラーの壁、紫の壁) の写真
絞り込み:
資材コスト
並び替え:今日の人気順
写真 1〜20 枚目(全 34 枚)

Nos clients, une famille avec 3 enfants, ont fait l'achat d'un bien de 124 m² dans l'Ouest Parisien. Ils souhaitaient adapter à leur goût leur nouvel appartement. Pour cela, ils ont fait appel à @advstudio_ai et notre agence.
L'objectif était de créer un intérieur au look urbain, dynamique, coloré. Chaque pièce possède sa palette de couleurs. Ainsi dans le couloir, on est accueilli par une entrée bleue Yves Klein et des étagères déstructurées sur mesure. Les chambres sont tantôt bleu doux ou intense ou encore vert d'eau. La SDB, elle, arbore un côté plus minimaliste avec sa palette de gris, noirs et blancs.
La pièce de vie, espace majeur du projet, possède plusieurs facettes. Elle est à la fois une cuisine, une salle TV, un petit salon ou encore une salle à manger. Conformément au fil rouge directeur du projet, chaque coin possède sa propre identité mais se marie à merveille avec l'ensemble.
Ce projet a bénéficié de quelques ajustements sur mesure : le mur de brique et le hamac qui donnent un côté urbain atypique au coin TV ; les bureaux, la bibliothèque et la mezzanine qui ont permis de créer des rangements élégants, adaptés à l'espace.

Dean J. Birinyi Architectural Photography http://www.djbphoto.com
サンフランシスコにあるお手頃価格の広いモダンスタイルのおしゃれな玄関ロビー (マルチカラーの壁、濃色木目調のドア、ラミネートの床、ベージュの床) の写真
サンフランシスコにあるお手頃価格の広いモダンスタイルのおしゃれな玄関ロビー (マルチカラーの壁、濃色木目調のドア、ラミネートの床、ベージュの床) の写真

Benedict Canyon Beverly Hills luxury mansion modern front door entrance ponds. Photo by William MacCollum.
ロサンゼルスにある巨大なモダンスタイルのおしゃれな玄関ドア (マルチカラーの壁、濃色木目調のドア、ベージュの床、折り上げ天井) の写真
ロサンゼルスにある巨大なモダンスタイルのおしゃれな玄関ドア (マルチカラーの壁、濃色木目調のドア、ベージュの床、折り上げ天井) の写真

When walking in the front door you see straight through to the expansive views- we wanted to lean into this feature with our design and create a space that draws you in and ushers you to the light filled heart of the home. We introduced deep shades on the walls and a whitewashed flooring to set the tone for the contrast utilized throughout.
A personal favorite- The client’s owned a fantastic piece of art featuring David Bowie that we used as inspiration for the color palette throughout the entire home, so hanging it at the entry and introducing you to the vibes of this home from your first foot in the door was a no brainer.

Another shot of the view from the foyer.
Photo credit: Kevin Scott.
ソルトレイクシティにあるラグジュアリーな巨大なモダンスタイルのおしゃれな玄関ロビー (マルチカラーの壁、ライムストーンの床、ガラスドア、ベージュの床、板張り天井、板張り壁) の写真
ソルトレイクシティにあるラグジュアリーな巨大なモダンスタイルのおしゃれな玄関ロビー (マルチカラーの壁、ライムストーンの床、ガラスドア、ベージュの床、板張り天井、板張り壁) の写真
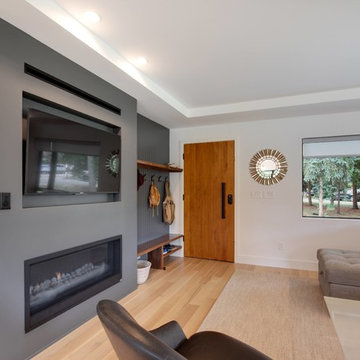
The floors are select rift & quartered white oak with a matte finish.
Open concept room with natural wood design. Large windows and light finishes make the space bright and warm. A compact entry allows for a more open feeling while keeping plenty of space and storage to be comfortable.
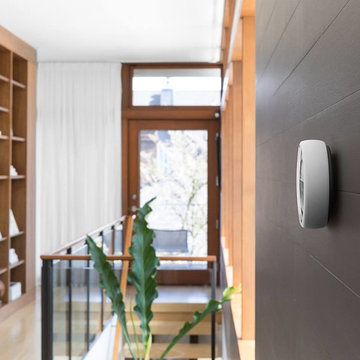
Make your home a smart home with the Google Nest products. Save money with a Nest Learning Thermostat, keep an eye on your home with a Nest Cam, and control it all from the Google Home Hub.
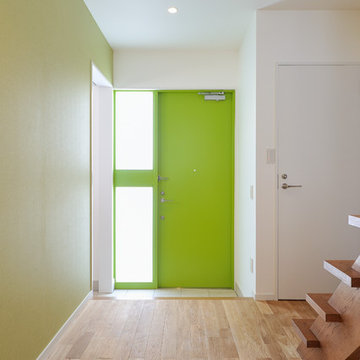
エントランスホール。スチールドアとアクセントウォールをさわやかなテーマカラーのグリーンに。
東京23区にあるお手頃価格の中くらいなモダンスタイルのおしゃれな玄関ホール (マルチカラーの壁、無垢フローリング、緑のドア、ベージュの床) の写真
東京23区にあるお手頃価格の中くらいなモダンスタイルのおしゃれな玄関ホール (マルチカラーの壁、無垢フローリング、緑のドア、ベージュの床) の写真
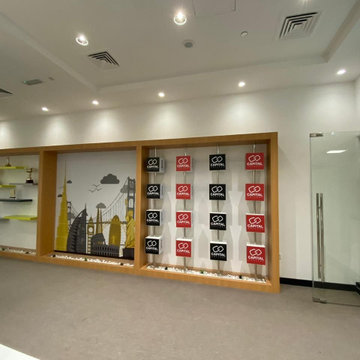
Required sustainable design since it is a commercial space and a school. created custom wall feature with led lighting at the back of the each letter and the feature wall was created with a message to all the student. artificial grass to bring in the nature into the space. Geometric wall to give that cool kind if a feeling to the students.
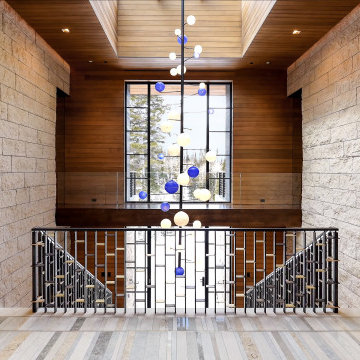
From the second story of the foyer, this stacked window and door arrangement blends a natural transition from the natural world to the interior spaces. An alternative bridge connecting the two wings of the home allows for a scenic moment of pause.
Custom windows, doors, and hardware designed and furnished by Thermally Broken Steel USA.
Other sources:
Mouth-blown Glass Chandelier by Semeurs d'Étoiles.
Western Hemlock walls and ceiling by reSAWN TIMBER Co.
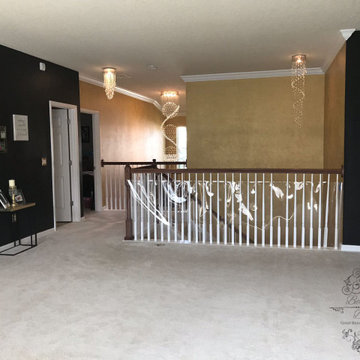
Entry Lighting
オーランドにある高級な広いモダンスタイルのおしゃれな玄関ロビー (紫の壁、セラミックタイルの床、白いドア、ベージュの床) の写真
オーランドにある高級な広いモダンスタイルのおしゃれな玄関ロビー (紫の壁、セラミックタイルの床、白いドア、ベージュの床) の写真
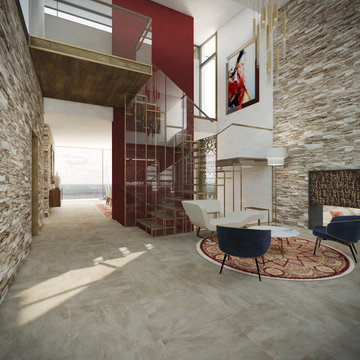
BRENTWOOD HILLS 95
Architecture & interior design
Brentwood, Tennessee, USA
© 2016, CADFACE
ナッシュビルにあるラグジュアリーな広いモダンスタイルのおしゃれな玄関ロビー (マルチカラーの壁、スレートの床、ベージュの床) の写真
ナッシュビルにあるラグジュアリーな広いモダンスタイルのおしゃれな玄関ロビー (マルチカラーの壁、スレートの床、ベージュの床) の写真
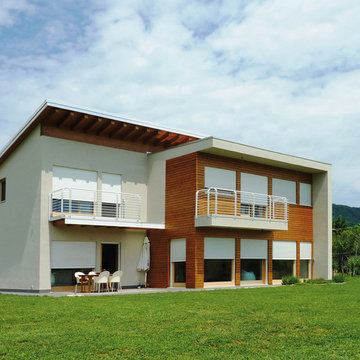
Abitazione con struttura in legno realizzata a Farra di Soligo (Tv)
Anno di realizzazione: 2008
Progettista: Arch. Marino Codato
Dettagli tecnici:
- sistema costruttivo: Telaio Bio T-32
- classe energetica: A4
Guarda la gallery completa del progetto:
http://www.bio-house.it/it/realizzazioni/casa-privata-18
Scopri le nostre realizzazioni:
http://www.bio-house.it/it/realizzazioni
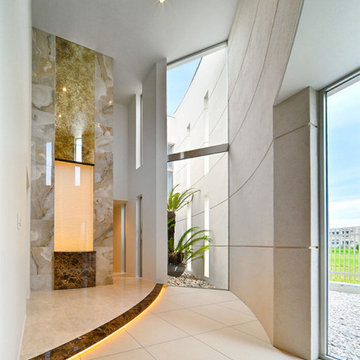
2層吹き抜けのエントランスは、曲線を描く壁面が室内へ導く。ポイントウォールに施された水が伝うウォータースクリーンは、変色LEDライトによって色を変える。
広いモダンスタイルのおしゃれな玄関ホール (マルチカラーの壁、セラミックタイルの床、ベージュの床、クロスの天井、白い天井) の写真
広いモダンスタイルのおしゃれな玄関ホール (マルチカラーの壁、セラミックタイルの床、ベージュの床、クロスの天井、白い天井) の写真
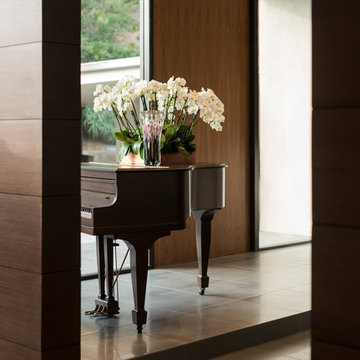
Wallace Ridge Beverly Hills luxury home entry foyer piano & wall details. William MacCollum.
ロサンゼルスにある広いモダンスタイルのおしゃれな玄関ロビー (マルチカラーの壁、木目調のドア、ベージュの床、折り上げ天井) の写真
ロサンゼルスにある広いモダンスタイルのおしゃれな玄関ロビー (マルチカラーの壁、木目調のドア、ベージュの床、折り上げ天井) の写真
モダンスタイルの玄関 (ベージュの床、青い床、マルチカラーの壁、紫の壁) の写真
1
