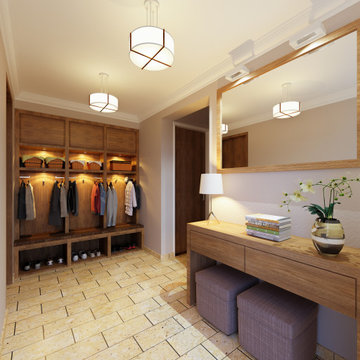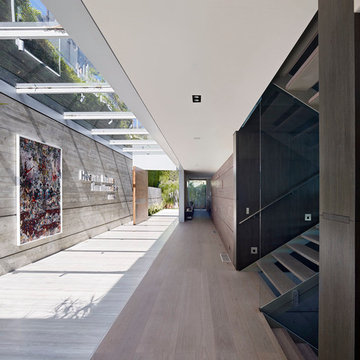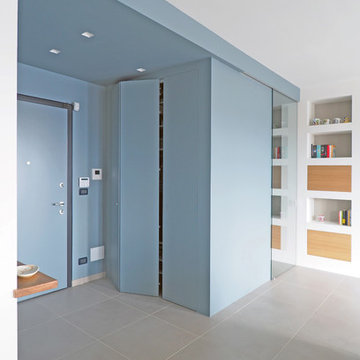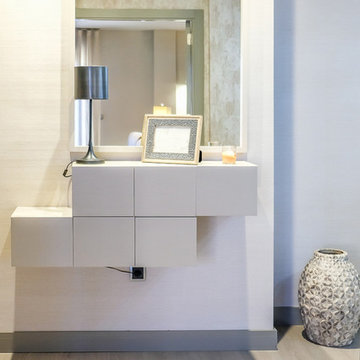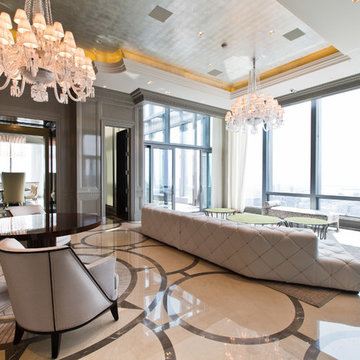モダンスタイルの玄関 (ベージュの床、青い床、グレーの壁、マルチカラーの壁) の写真
絞り込み:
資材コスト
並び替え:今日の人気順
写真 1〜20 枚目(全 189 枚)
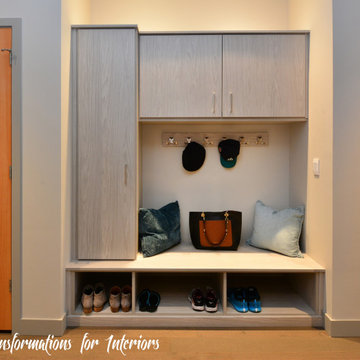
Custom cubbies allow for the owners to slip out of their gym clothes or outer wear and into their comfy clothes.
シアトルにあるお手頃価格の小さなモダンスタイルのおしゃれなマッドルーム (グレーの壁、無垢フローリング、グレーのドア、ベージュの床) の写真
シアトルにあるお手頃価格の小さなモダンスタイルのおしゃれなマッドルーム (グレーの壁、無垢フローリング、グレーのドア、ベージュの床) の写真

Dean J. Birinyi Architectural Photography http://www.djbphoto.com
サンフランシスコにあるお手頃価格の広いモダンスタイルのおしゃれな玄関ロビー (マルチカラーの壁、濃色木目調のドア、ラミネートの床、ベージュの床) の写真
サンフランシスコにあるお手頃価格の広いモダンスタイルのおしゃれな玄関ロビー (マルチカラーの壁、濃色木目調のドア、ラミネートの床、ベージュの床) の写真

Benedict Canyon Beverly Hills luxury mansion modern front door entrance ponds. Photo by William MacCollum.
ロサンゼルスにある巨大なモダンスタイルのおしゃれな玄関ドア (マルチカラーの壁、濃色木目調のドア、ベージュの床、折り上げ天井) の写真
ロサンゼルスにある巨大なモダンスタイルのおしゃれな玄関ドア (マルチカラーの壁、濃色木目調のドア、ベージュの床、折り上げ天井) の写真
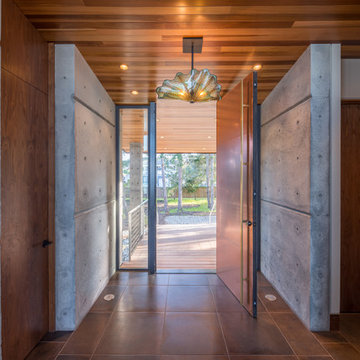
Photography by Lucas Henning.
シアトルにあるラグジュアリーな小さなモダンスタイルのおしゃれな玄関ドア (グレーの壁、磁器タイルの床、金属製ドア、ベージュの床) の写真
シアトルにあるラグジュアリーな小さなモダンスタイルのおしゃれな玄関ドア (グレーの壁、磁器タイルの床、金属製ドア、ベージュの床) の写真

Nos clients, une famille avec 3 enfants, ont fait l'achat d'un bien de 124 m² dans l'Ouest Parisien. Ils souhaitaient adapter à leur goût leur nouvel appartement. Pour cela, ils ont fait appel à @advstudio_ai et notre agence.
L'objectif était de créer un intérieur au look urbain, dynamique, coloré. Chaque pièce possède sa palette de couleurs. Ainsi dans le couloir, on est accueilli par une entrée bleue Yves Klein et des étagères déstructurées sur mesure. Les chambres sont tantôt bleu doux ou intense ou encore vert d'eau. La SDB, elle, arbore un côté plus minimaliste avec sa palette de gris, noirs et blancs.
La pièce de vie, espace majeur du projet, possède plusieurs facettes. Elle est à la fois une cuisine, une salle TV, un petit salon ou encore une salle à manger. Conformément au fil rouge directeur du projet, chaque coin possède sa propre identité mais se marie à merveille avec l'ensemble.
Ce projet a bénéficié de quelques ajustements sur mesure : le mur de brique et le hamac qui donnent un côté urbain atypique au coin TV ; les bureaux, la bibliothèque et la mezzanine qui ont permis de créer des rangements élégants, adaptés à l'espace.
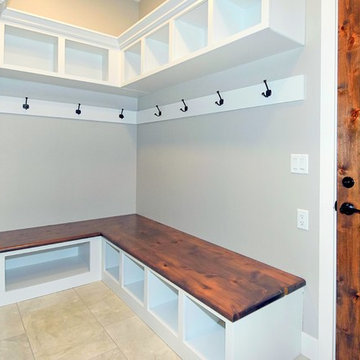
A beautiful home with all cabinets created by Tim Kulin Cabinetry!
デンバーにある巨大なモダンスタイルのおしゃれな玄関 (グレーの壁、磁器タイルの床、濃色木目調のドア、ベージュの床) の写真
デンバーにある巨大なモダンスタイルのおしゃれな玄関 (グレーの壁、磁器タイルの床、濃色木目調のドア、ベージュの床) の写真
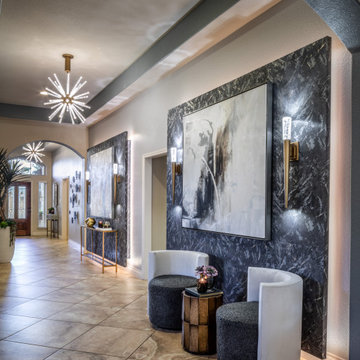
ヒューストンにある高級な中くらいなモダンスタイルのおしゃれな玄関ホール (グレーの壁、セラミックタイルの床、濃色木目調のドア、ベージュの床、壁紙) の写真
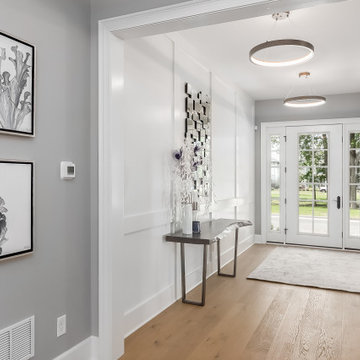
gold pendant chandeliers, live edge modern console table, wall paneling, custom artwork,
コロンバスにある高級な広いモダンスタイルのおしゃれな玄関ロビー (グレーの壁、淡色無垢フローリング、白いドア、ベージュの床、パネル壁) の写真
コロンバスにある高級な広いモダンスタイルのおしゃれな玄関ロビー (グレーの壁、淡色無垢フローリング、白いドア、ベージュの床、パネル壁) の写真
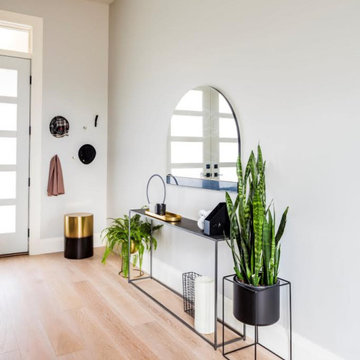
This newly built custom residence turned out to be spectacular. With Interiors by Popov’s magic touch, it has become a real family home that is comfortable for the grownups, safe for the kids and friendly to the little dogs that now occupy this space.The start of construction was a bumpy road for the homeowners. After the house was framed, our clients found themselves paralyzed with the million and one decisions that had to be made. Decisions about plumbing, electrical, millwork, hardware and exterior left them drained and overwhelmed. The couple needed help. It was at this point that they were referred to us by a friend.We immediately went about systematizing the selection and design process, which allowed us to streamline decision making and stay ahead of construction.
We designed every detail in this house. And when I say every detail, I mean it. We designed lighting, plumbing, millwork, hard surfaces, exterior, kitchen, bathrooms, fireplace and so much more. After the construction-related items were addressed, we moved to furniture, rugs, lamps, art, accessories, bedding and so on.
The result of our systematic approach and design vision was a client head over heels in love with their new home. The positive feedback we received from this homeowner was immensely gratifying. They said the only thing that they regret was not hiring Interiors by Popov sooner!
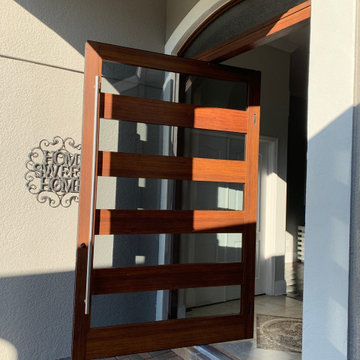
Looks like wood, just aluminum free maintenance, beauty and strong entry door, multiple color options and any size you needed, made for you maximum size 72" wide 120" height.
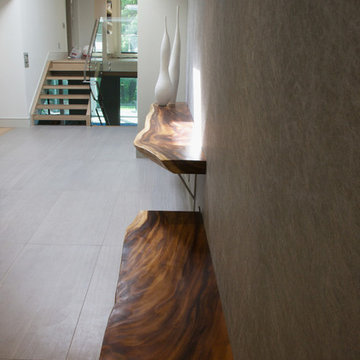
The floating console and bench offers a connection to the forests behind the house. The horizontal lines of the two guide the eye towards sightline of the indoor swimming pool and large glass windows.
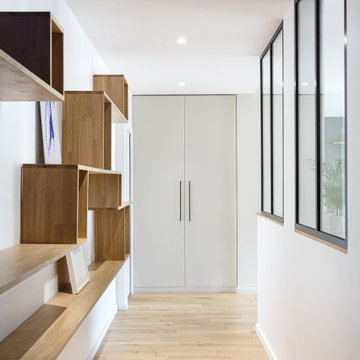
Nos clients, une famille avec 3 enfants, ont fait l'achat d'un bien de 124 m² dans l'Ouest Parisien. Ils souhaitaient adapter à leur goût leur nouvel appartement. Pour cela, ils ont fait appel à @advstudio_ai et notre agence.
L'objectif était de créer un intérieur au look urbain, dynamique, coloré. Chaque pièce possède sa palette de couleurs. Ainsi dans le couloir, on est accueilli par une entrée bleue Yves Klein et des étagères déstructurées sur mesure. Les chambres sont tantôt bleu doux ou intense ou encore vert d'eau. La SDB, elle, arbore un côté plus minimaliste avec sa palette de gris, noirs et blancs.
La pièce de vie, espace majeur du projet, possède plusieurs facettes. Elle est à la fois une cuisine, une salle TV, un petit salon ou encore une salle à manger. Conformément au fil rouge directeur du projet, chaque coin possède sa propre identité mais se marie à merveille avec l'ensemble.
Ce projet a bénéficié de quelques ajustements sur mesure : le mur de brique et le hamac qui donnent un côté urbain atypique au coin TV ; les bureaux, la bibliothèque et la mezzanine qui ont permis de créer des rangements élégants, adaptés à l'espace.
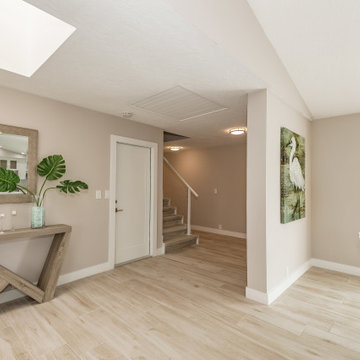
Foyer of an Intracoastal Home in Sarasota, Florida. Design by Doshia Wagner of NonStop Staging. Photography by Christina Cook Lee.
タンパにある中くらいなモダンスタイルのおしゃれな玄関ロビー (グレーの壁、磁器タイルの床、白いドア、ベージュの床) の写真
タンパにある中くらいなモダンスタイルのおしゃれな玄関ロビー (グレーの壁、磁器タイルの床、白いドア、ベージュの床) の写真
モダンスタイルの玄関 (ベージュの床、青い床、グレーの壁、マルチカラーの壁) の写真
1
