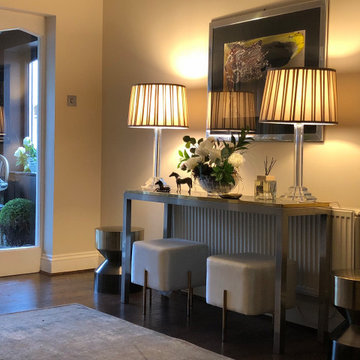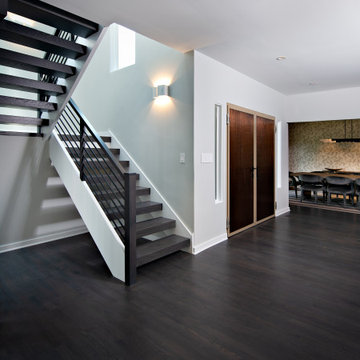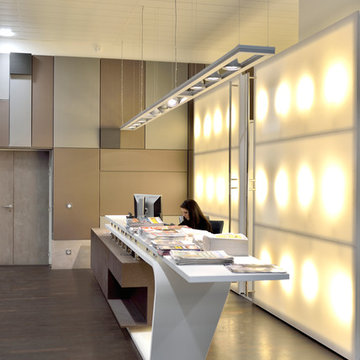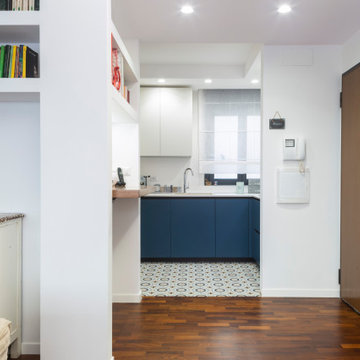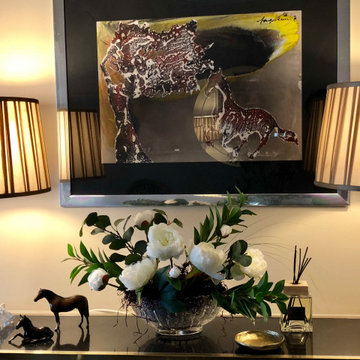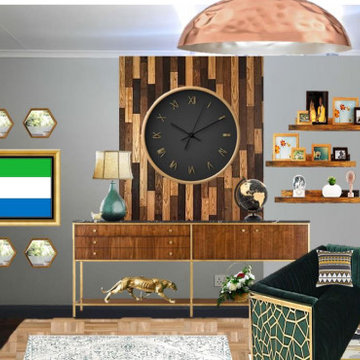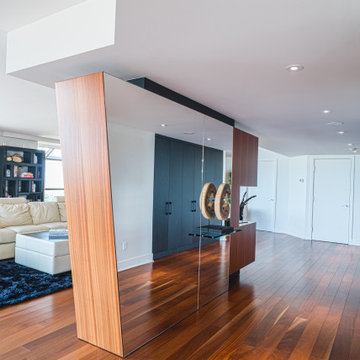モダンスタイルの玄関 (濃色無垢フローリング、茶色いドア、紫のドア) の写真
絞り込み:
資材コスト
並び替え:今日の人気順
写真 1〜20 枚目(全 37 枚)
1/5

All'ingresso dell'abitazione troviamo una madia di Lago con specchi e mobili cappottiera di Caccaro. Due porte a vetro scorrevoli separano l'ambiente cucina.
Foto di Simone Marulli
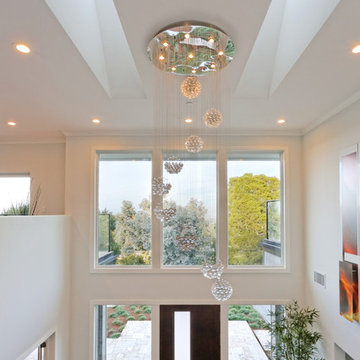
Designers: Revital Kaufman-Meron & Susan Bowen
Photographer : LicidPic Photography
Stager: Karen Brorsen Staging, LLC
Artwork: Haller Metalwerks
サンフランシスコにある広いモダンスタイルのおしゃれな玄関 (白い壁、濃色無垢フローリング、茶色いドア、茶色い床) の写真
サンフランシスコにある広いモダンスタイルのおしゃれな玄関 (白い壁、濃色無垢フローリング、茶色いドア、茶色い床) の写真
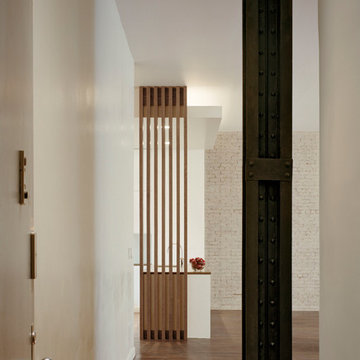
This two bedroom apartment is located in a converted loft building dating from 1881 near Gramercy Park in Manhattan. The design involved the complete remodeling of the apartment, including a new open plan kitchen with an island overlooking the living area.
The existing building fabric becomes part of the redesigned space in the form of an exposed cast iron column and an uncovered brickwork wall. These simple moves serve as tectonic reminders of the building's history while being juxtaposed with the modern fixtures and finishes that form the rest of the apartment.
Natural light is drawn into the hallway by inserting a glass clerestory over a new storage wall. Cabinetry in the living, kitchen and bedroom spaces is built into the walls to maximize storage areas while creating a fully integrated architectural solution throughout the apartment. Artificial lighting is discreetly added through light coves, recessed ceiling fixtures and under cabinet lights.
A warm, yet limited palette of materials include American walnut, limestone and bright red full height closet doors - located in the children's bedroom.
www.archphoto.com
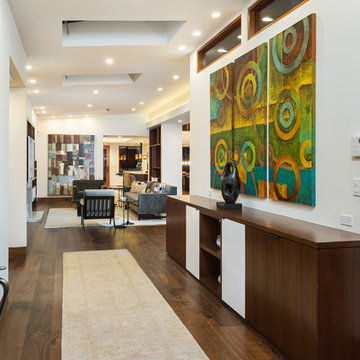
Ulimited Style Photography
ロサンゼルスにある中くらいなモダンスタイルのおしゃれな玄関ドア (白い壁、濃色無垢フローリング、茶色いドア、茶色い床) の写真
ロサンゼルスにある中くらいなモダンスタイルのおしゃれな玄関ドア (白い壁、濃色無垢フローリング、茶色いドア、茶色い床) の写真
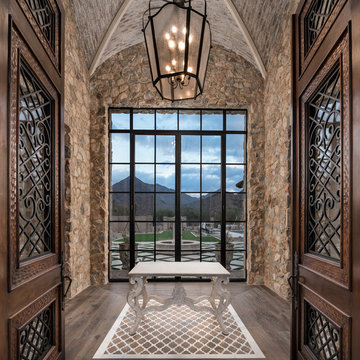
World Renowned Architecture Firm Fratantoni Design created this beautiful home! They design home plans for families all over the world in any size and style. They also have in-house Interior Designer Firm Fratantoni Interior Designers and world class Luxury Home Building Firm Fratantoni Luxury Estates! Hire one or all three companies to design and build and or remodel your home!
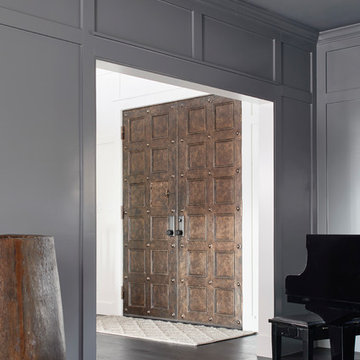
Holy Fern Cove Residence Entry. Construction by Mulligan Construction. Photography by Andrea Calo.
オースティンにある広いモダンスタイルのおしゃれな玄関ロビー (白い壁、濃色無垢フローリング、茶色いドア、茶色い床) の写真
オースティンにある広いモダンスタイルのおしゃれな玄関ロビー (白い壁、濃色無垢フローリング、茶色いドア、茶色い床) の写真
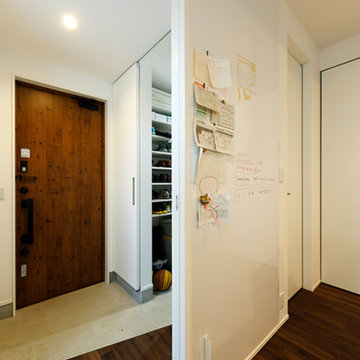
ダイニング脇の壁は、三鷹モデルハウスでインスピレーションを得て、マグネットのホワイトボードウォール仕様にしました。子どもたちと一緒に勉強したり、メッセージを書いたり、学校から持ち帰ったプリントを貼っておいたり、暮らしの中に家族の豊かなコミュニケーションを育むコミュニティスペースです。
東京都下にあるお手頃価格の中くらいなモダンスタイルのおしゃれな玄関ホール (白い壁、濃色無垢フローリング、茶色いドア、茶色い床) の写真
東京都下にあるお手頃価格の中くらいなモダンスタイルのおしゃれな玄関ホール (白い壁、濃色無垢フローリング、茶色いドア、茶色い床) の写真
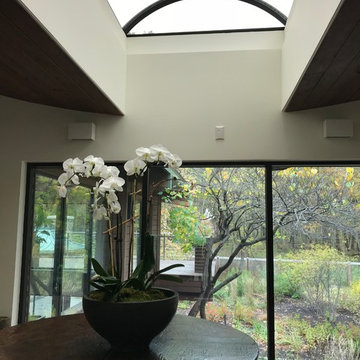
Entry Foyer with new skylight
シカゴにあるモダンスタイルのおしゃれな玄関ロビー (白い壁、濃色無垢フローリング、茶色いドア、茶色い床) の写真
シカゴにあるモダンスタイルのおしゃれな玄関ロビー (白い壁、濃色無垢フローリング、茶色いドア、茶色い床) の写真
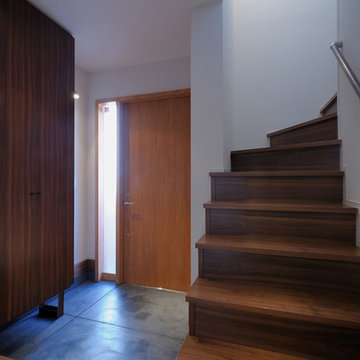
子世帯側玄関。
東京23区にある中くらいなモダンスタイルのおしゃれな玄関ホール (白い壁、濃色無垢フローリング、茶色いドア、茶色い床) の写真
東京23区にある中くらいなモダンスタイルのおしゃれな玄関ホール (白い壁、濃色無垢フローリング、茶色いドア、茶色い床) の写真
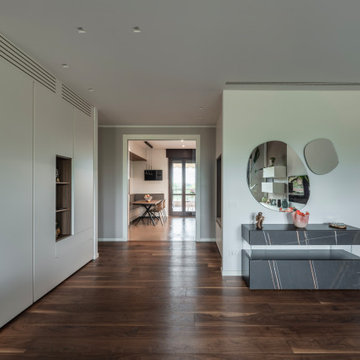
All'ingresso dell'abitazione troviamo una madia di Lago con specchi e mobili cappottiera di Caccaro. Due porte a vetro scorrevoli separano l'ambiente cucina.
Foto di Simone Marulli
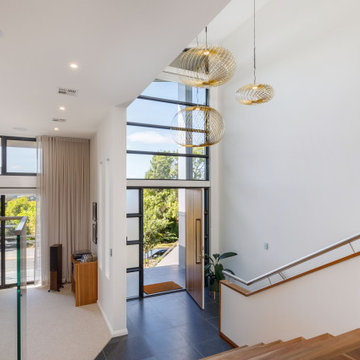
Custom timber staircase, pendant lights
キャンベラにある高級なモダンスタイルのおしゃれな玄関 (濃色無垢フローリング、茶色いドア、茶色い床) の写真
キャンベラにある高級なモダンスタイルのおしゃれな玄関 (濃色無垢フローリング、茶色いドア、茶色い床) の写真
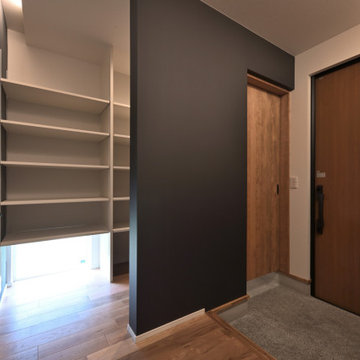
玄関はシューズクロークとホールを分けて。来客からは収納が見えません。
他の地域にあるモダンスタイルのおしゃれな玄関 (黒い壁、濃色無垢フローリング、茶色いドア、ベージュの床) の写真
他の地域にあるモダンスタイルのおしゃれな玄関 (黒い壁、濃色無垢フローリング、茶色いドア、ベージュの床) の写真
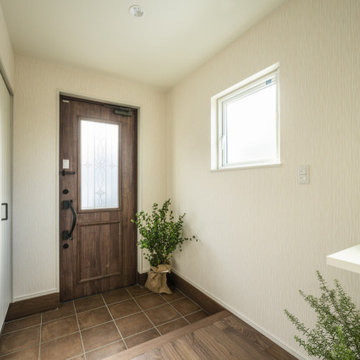
買い物の荷物をリビングへまっすぐ運べたらいいな。
町中の狭小地だけど明るいリビングでくつろぎたい。
階段と一緒の吹抜けにしてより開放的な空間をつくった。
ウォールナットをフローリングに落ち着いたコーディネートを。
毎日の家事が楽になる日々の暮らしを想像して。
家族のためだけの動線を考え、たったひとつ間取りを一緒に考えた。
そして、家族の想いがまたひとつカタチになりました。
外皮平均熱貫流率(UA値) : 0.45W/m2・K
気密測定隙間相当面積(C値):0.55cm2/m2
断熱等性能等級 : 等級[4]
一次エネルギー消費量等級 : 等級[5]
耐震等級 : 等級[2]
構造計算:許容応力度計算
仕様:
長期優良住宅認定
山形市産材利用拡大促進事業
やまがた健康住宅認定
山形の家づくり利子補給(寒さ対策・断熱化型)
家族構成:30代夫婦+子供2人
施工面積:120.48 ㎡ ( 36.45 坪)
竣工:2020年10月
モダンスタイルの玄関 (濃色無垢フローリング、茶色いドア、紫のドア) の写真
1
