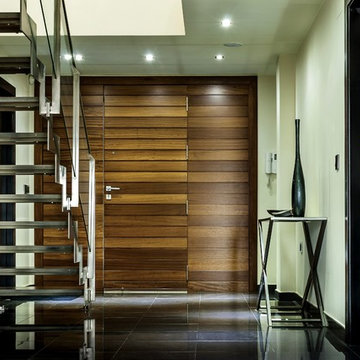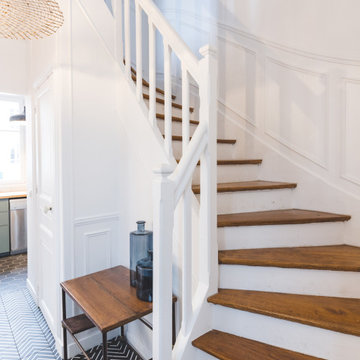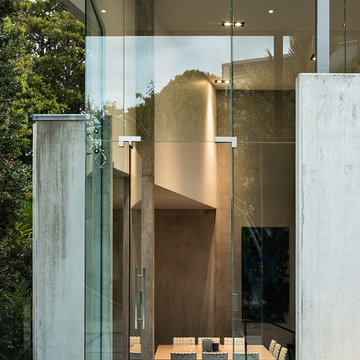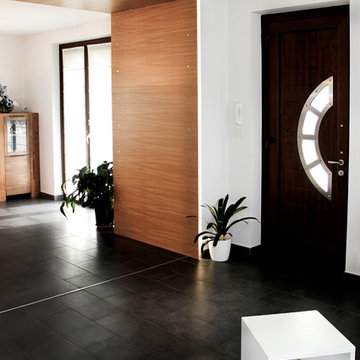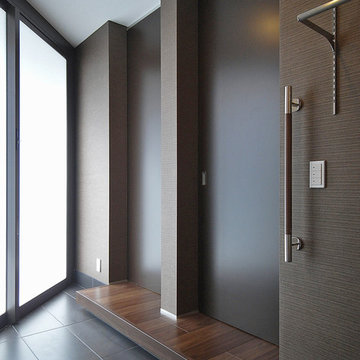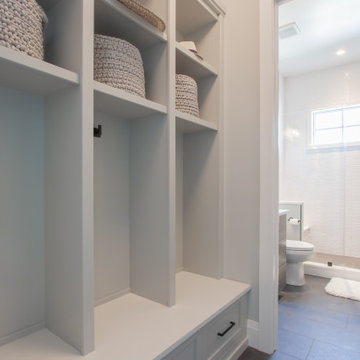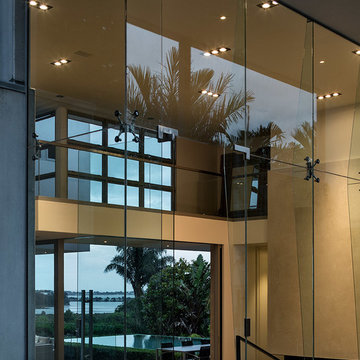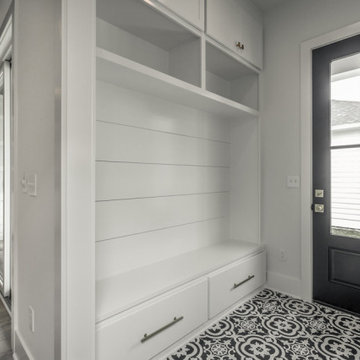モダンスタイルの玄関 (セラミックタイルの床、御影石の床、黒い床、赤い床) の写真
絞り込み:
資材コスト
並び替え:今日の人気順
写真 1〜20 枚目(全 90 枚)
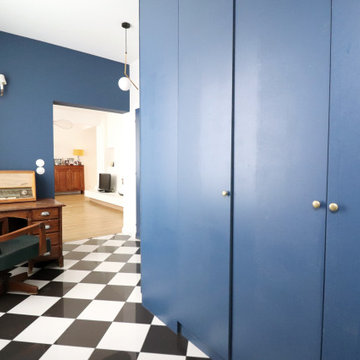
Espace bureau dans l'entrée
linéaire de placards et penderies sur mesure
menuiserie bleues
sol damier noir et blanc carrelage finition laquée
パリにあるお手頃価格の中くらいなモダンスタイルのおしゃれな玄関ラウンジ (青い壁、セラミックタイルの床、黒い床) の写真
パリにあるお手頃価格の中くらいなモダンスタイルのおしゃれな玄関ラウンジ (青い壁、セラミックタイルの床、黒い床) の写真
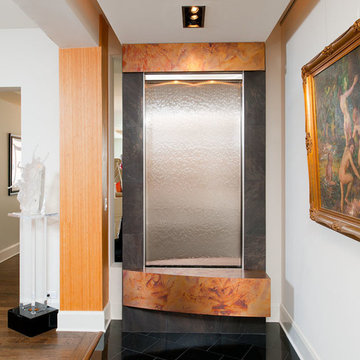
Water Feature
Craig Thompson Photography
他の地域にあるラグジュアリーな中くらいなモダンスタイルのおしゃれな玄関ホール (白い壁、御影石の床、黒い床) の写真
他の地域にあるラグジュアリーな中くらいなモダンスタイルのおしゃれな玄関ホール (白い壁、御影石の床、黒い床) の写真
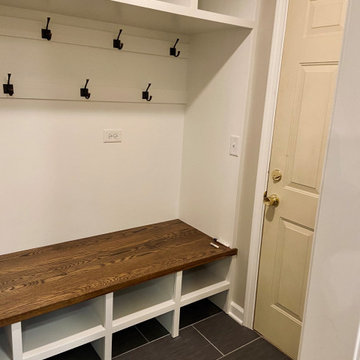
A great space to take off and put on your shoes! Comfortable space for the family to sit down and get ready for the day or the big games that day. Lots of over head storage for extra shoe, hats, and gloves!
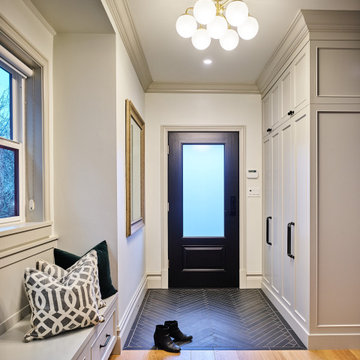
What makes a difference is the grand welcoming feeling when you step into the home. There is plenty of space for jackets and shoes, but the custom bench and open floor plan offers a calming and restful introduction to the rest of the home.
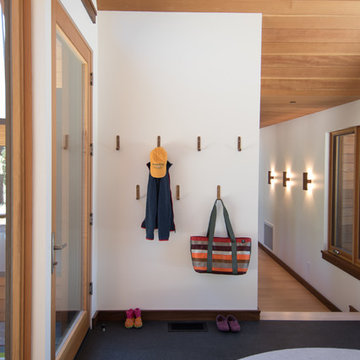
Entry with door to Rear Terrace.
Built by Crestwood Construction.
Photo by Jeff Freeman.
サクラメントにある中くらいなモダンスタイルのおしゃれな玄関 (白い壁、御影石の床、濃色木目調のドア、黒い床) の写真
サクラメントにある中くらいなモダンスタイルのおしゃれな玄関 (白い壁、御影石の床、濃色木目調のドア、黒い床) の写真
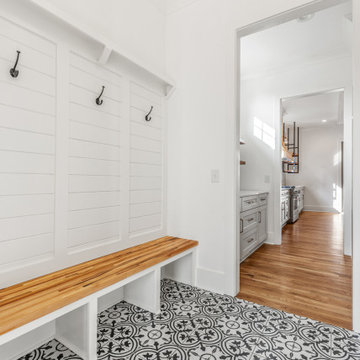
This mud room is perfectly placed off of a second entrance and off of the garage. We love the black and white tile and the butcher block bench.
シャーロットにある中くらいなモダンスタイルのおしゃれなマッドルーム (白い壁、セラミックタイルの床、黒い床、白いドア) の写真
シャーロットにある中くらいなモダンスタイルのおしゃれなマッドルーム (白い壁、セラミックタイルの床、黒い床、白いドア) の写真
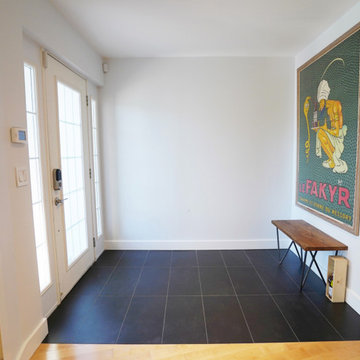
Le projet consistait à diviser un hall d'entrée en un nouveau bureau à domicile avec des portes françaises et une chambre d'ami.
L'entrepreneur général a réalisé les travaux d'installation de cloisons de gypse, de portes françaises antiques sur-mesure, de spots électriques, d'installation de céramique ainsi qu'un rafraichissement complet de la peinture au rez-de-chaussée. Le client a choisi la couleur de la peinture et la porte vitrée de la chambre avec l'aide du conseiller en rénovation de chez Billdr.
__________
This project consisted of partitioning a room with French doors to create a new home office and a guest room.
Billdr certified general contractor carried out the remodel, from installing gypsum partitions, custom antique French doors, electric spotlights, ceramic floors, and a full paint refresh on the ground floor. The client chose the paint color and the guest-room glass door with the help of a Billdr Renovation Expert.
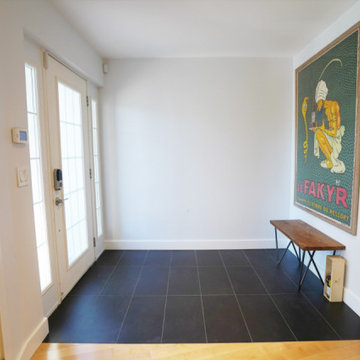
This project consisted of partitioning a room with French doors to create a new home office and a guest room, and installation of a new floor in the entryway. This project included installing gypsum partitions, custom antique French doors, electric spotlights, ceramic floors, and a full paint refresh on the ground floor.
Example of a mid-sized minimalist ceramic tile and black floor entryway design in Montreal with white walls and a white front door - Houzz
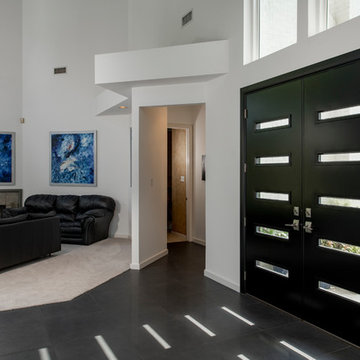
Entry door replacement project featuring ProVia products.
ダラスにあるラグジュアリーな中くらいなモダンスタイルのおしゃれな玄関ドア (白い壁、セラミックタイルの床、黒いドア、黒い床) の写真
ダラスにあるラグジュアリーな中くらいなモダンスタイルのおしゃれな玄関ドア (白い壁、セラミックタイルの床、黒いドア、黒い床) の写真
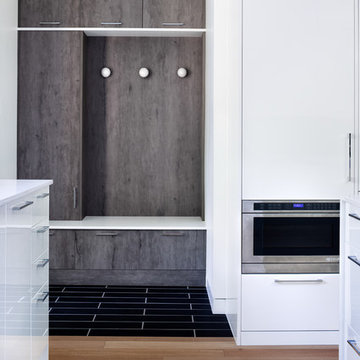
View to Mudroom Enrty to Kitchen from Rear Porch
オースティンにある広いモダンスタイルのおしゃれなマッドルーム (白い壁、セラミックタイルの床、黒い床) の写真
オースティンにある広いモダンスタイルのおしゃれなマッドルーム (白い壁、セラミックタイルの床、黒い床) の写真
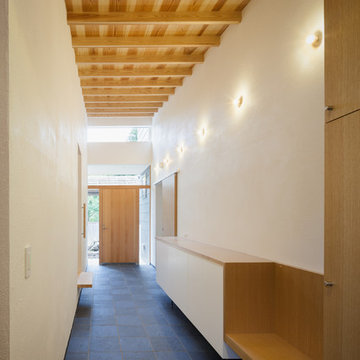
土間から北西の庭を見たところです。北西に対して伸びやかな断面を持つ空間です。壁は砂漆喰、床はスレート、天井は母屋あらわし。下足箱とベンチとコート掛けを一体で作りました。
Photo by 吉田誠
他の地域にあるモダンスタイルのおしゃれな玄関 (白い壁、御影石の床、茶色いドア、黒い床) の写真
他の地域にあるモダンスタイルのおしゃれな玄関 (白い壁、御影石の床、茶色いドア、黒い床) の写真
モダンスタイルの玄関 (セラミックタイルの床、御影石の床、黒い床、赤い床) の写真
1
