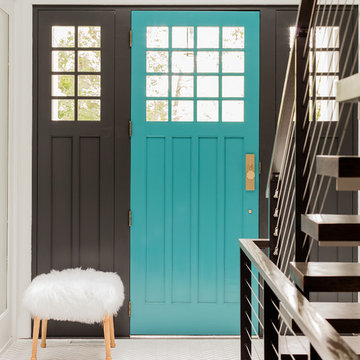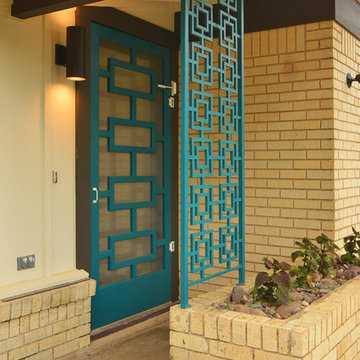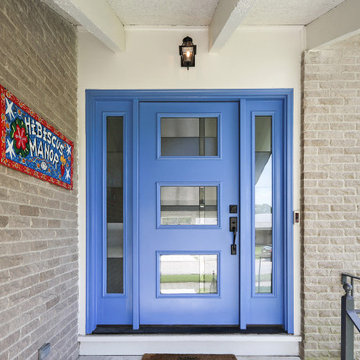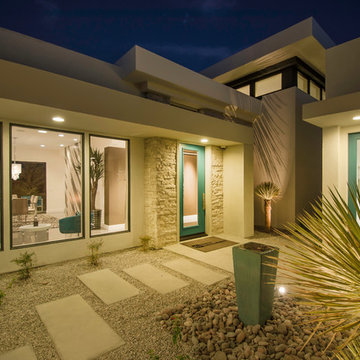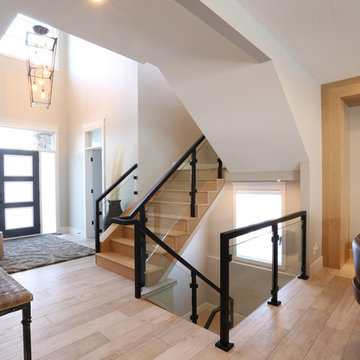モダンスタイルの玄関 (セラミックタイルの床、コンクリートの床、大理石の床、青いドア) の写真
絞り込み:
資材コスト
並び替え:今日の人気順
写真 1〜20 枚目(全 35 枚)
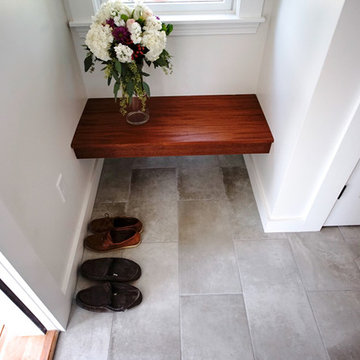
Entry way mudroom with mahogany bench.
ボストンにある中くらいなモダンスタイルのおしゃれなマッドルーム (白い壁、セラミックタイルの床、青いドア、グレーの床) の写真
ボストンにある中くらいなモダンスタイルのおしゃれなマッドルーム (白い壁、セラミックタイルの床、青いドア、グレーの床) の写真
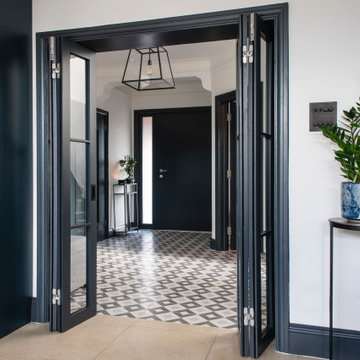
Bespoke doors made by us, designed for use fully open or with 2 doors closed. Spray lacquered with cross bars.
ロンドンにある高級な広いモダンスタイルのおしゃれな玄関ロビー (白い壁、セラミックタイルの床、青いドア、マルチカラーの床) の写真
ロンドンにある高級な広いモダンスタイルのおしゃれな玄関ロビー (白い壁、セラミックタイルの床、青いドア、マルチカラーの床) の写真
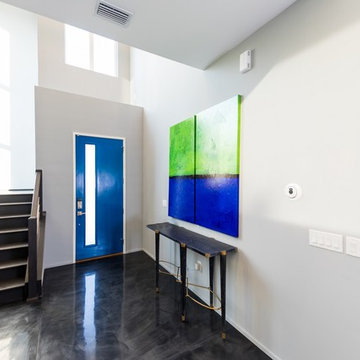
This modern beach house in Jacksonville Beach features a large, open entertainment area consisting of great room, kitchen, dining area and lanai. A unique second-story bridge over looks both foyer and great room. Polished concrete floors and horizontal aluminum stair railing bring a contemporary feel. The kitchen shines with European-style cabinetry and GE Profile appliances. The private upstairs master suite is situated away from other bedrooms and features a luxury master shower and floating double vanity. Two roomy secondary bedrooms share an additional bath. Photo credit: Deremer Studios
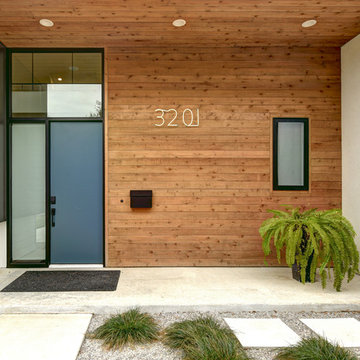
Cedar wood paneled entry way, large storefront glass windows, blue door, extremely cool neon house numbers.
オースティンにある高級な広いモダンスタイルのおしゃれな玄関ドア (マルチカラーの壁、コンクリートの床、青いドア) の写真
オースティンにある高級な広いモダンスタイルのおしゃれな玄関ドア (マルチカラーの壁、コンクリートの床、青いドア) の写真
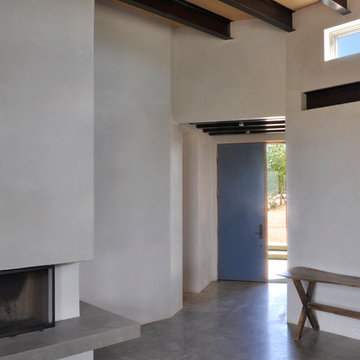
The Entry hall flows into the Living Room and has hard trowel plaster walls and ceiling with concrete floors. There are steel beams with wood decking throughout. The front door was painted a blue/grey and has a full height sidelight. Corner fireplace has a limestone hearth and custom screen.
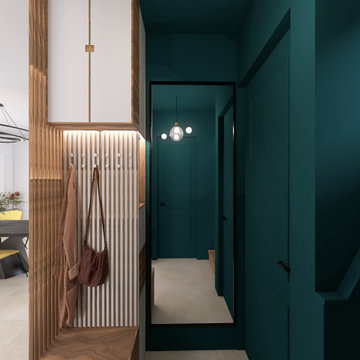
Afin de délimiter visuellement l'espace entrée, nous avons peint les murs ainsi que le plafond pour créer un sas de
パリにある高級な小さなモダンスタイルのおしゃれな玄関ロビー (青い壁、セラミックタイルの床、青いドア、ベージュの床) の写真
パリにある高級な小さなモダンスタイルのおしゃれな玄関ロビー (青い壁、セラミックタイルの床、青いドア、ベージュの床) の写真
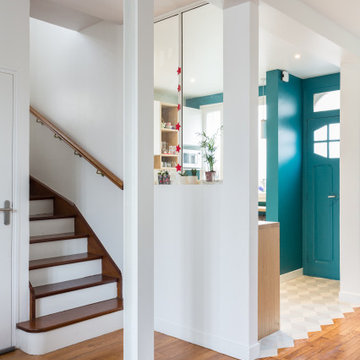
Dans cette belle maison de banlieue, il s'agissait de créer un cocon fonctionnel et chaleureux pour toute la famille. Lui est à Londres la semaine, elle à Paris avec les enfants. Nous avons donc créé un espace de vie convivial qui convient à tous les membres de la famille.
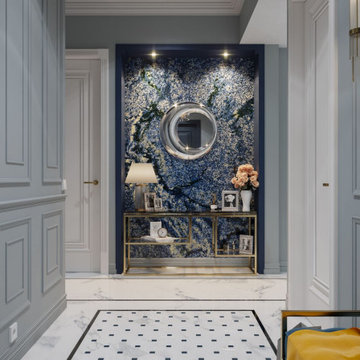
The modern classic apartment interior design features a dynamic and eye-catching variation of modern accents embellished with classical design elements. With large windows that let in ample sunlight and a neutral palette articulated in lush materials like velvet and marble, this home feel is positively royal.
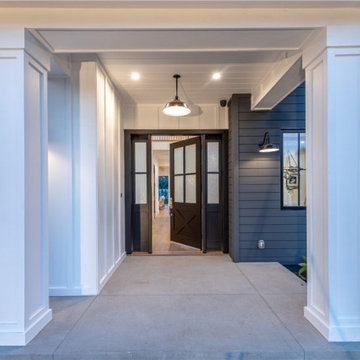
This is a view of the entry way.
ロサンゼルスにあるラグジュアリーなモダンスタイルのおしゃれな玄関 (黄色い壁、コンクリートの床、青いドア) の写真
ロサンゼルスにあるラグジュアリーなモダンスタイルのおしゃれな玄関 (黄色い壁、コンクリートの床、青いドア) の写真
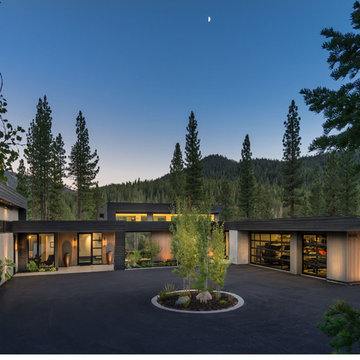
Vance Fox Photography
サクラメントにある中くらいなモダンスタイルのおしゃれな玄関ドア (セラミックタイルの床、青いドア、グレーの壁) の写真
サクラメントにある中くらいなモダンスタイルのおしゃれな玄関ドア (セラミックタイルの床、青いドア、グレーの壁) の写真
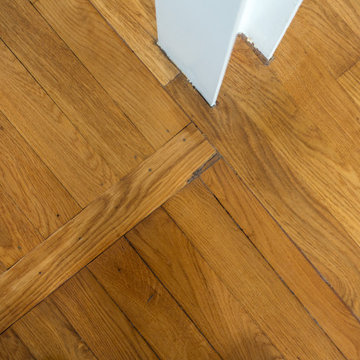
Dans cette belle maison de banlieue, il s'agissait de créer un cocon fonctionnel et chaleureux pour toute la famille. Lui est à Londres la semaine, elle à Paris avec les enfants. Nous avons donc créé un espace de vie convivial qui convient à tous les membres de la famille.
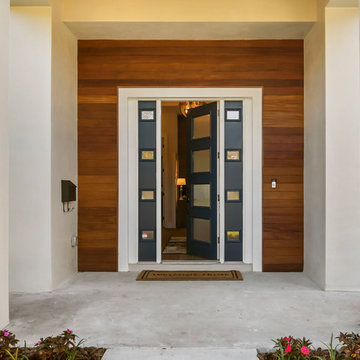
Staging by MHM Staging.
オーランドにある高級な広いモダンスタイルのおしゃれな玄関ドア (グレーの壁、コンクリートの床、青いドア、グレーの床) の写真
オーランドにある高級な広いモダンスタイルのおしゃれな玄関ドア (グレーの壁、コンクリートの床、青いドア、グレーの床) の写真
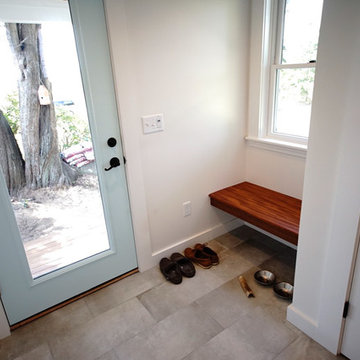
Entry way mudroom with mahogany bench.
ボストンにある中くらいなモダンスタイルのおしゃれなマッドルーム (白い壁、セラミックタイルの床、青いドア、グレーの床) の写真
ボストンにある中くらいなモダンスタイルのおしゃれなマッドルーム (白い壁、セラミックタイルの床、青いドア、グレーの床) の写真
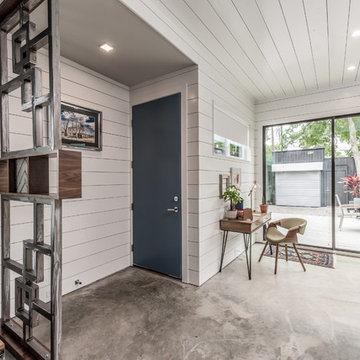
Organized Efficient Spaces for the Inner City Dwellers. 1 of 5 Floor Plans featured in the Nouveau Bungalow Line by Steven Allen Designs, LLC located in the out skirts of Garden Oaks. Features Nouveau Style Front Yard enclosed by a 8-10' fence + Sprawling Deck + 4 Panel Multi-Slide Glass Patio Doors + Designer Finishes & Fixtures + Quatz & Stainless Countertops & Backsplashes + Polished Concrete Floors + Textures Siding + Laquer Finished Interior Doors + Stainless Steel Appliances + Muli-Textured Walls & Ceilings to include Painted Shiplap, Stucco & Sheetrock + Soft Close Cabinet + Toe Kick Drawers + Custom Furniture & Decor by Steven Allen Designs, LLC.
***Check out https://www.nouveaubungalow.com for more details***
モダンスタイルの玄関 (セラミックタイルの床、コンクリートの床、大理石の床、青いドア) の写真
1
