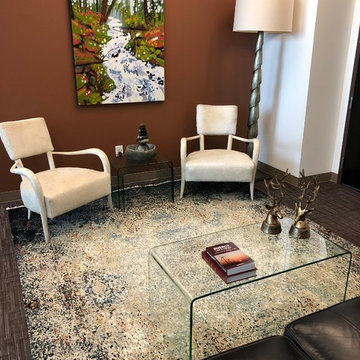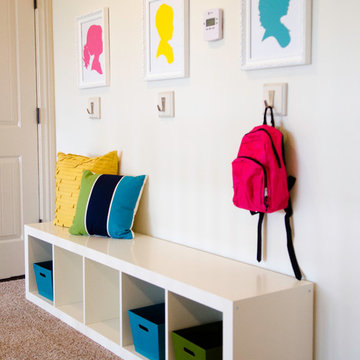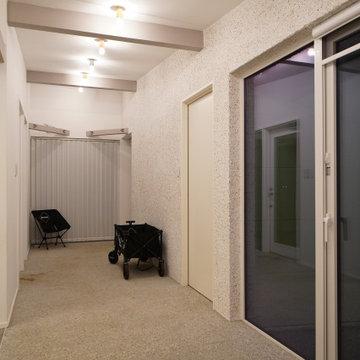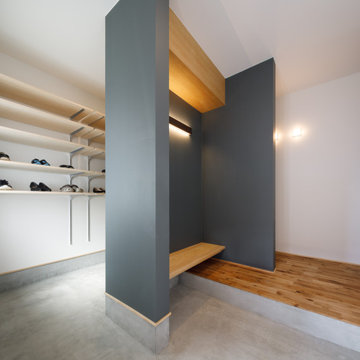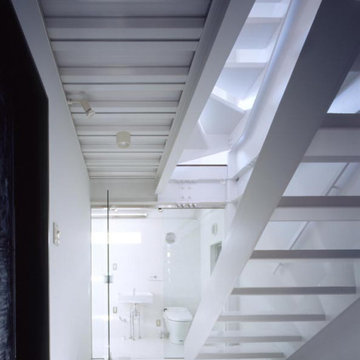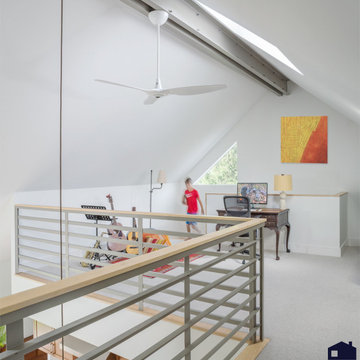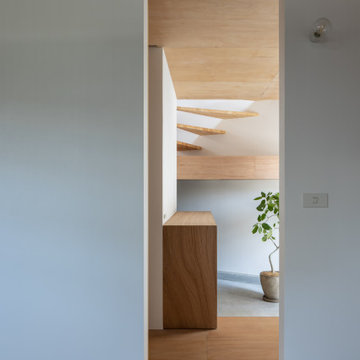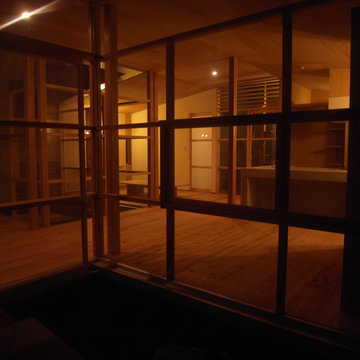モダンスタイルの土間玄関 (カーペット敷き) の写真
絞り込み:
資材コスト
並び替え:今日の人気順
写真 41〜60 枚目(全 144 枚)
1/4
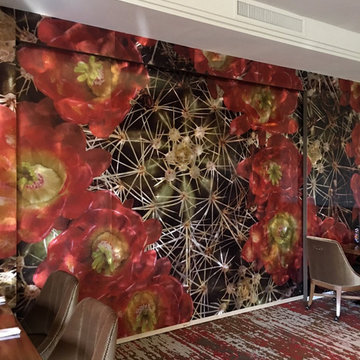
Large Sliding Door is the only manufacturer in the world with Eco-friendly insulated, lightweight doors guaranteed to never bend, warp, twist or rot.
シアトルにあるお手頃価格の広いモダンスタイルのおしゃれな玄関ドア (グレーの壁、カーペット敷き、グレーのドア、ベージュの床) の写真
シアトルにあるお手頃価格の広いモダンスタイルのおしゃれな玄関ドア (グレーの壁、カーペット敷き、グレーのドア、ベージュの床) の写真
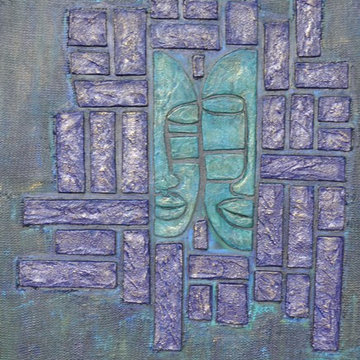
These are photos of my artwork. All photos are taken by me.
トロントにあるお手頃価格の中くらいなモダンスタイルのおしゃれな玄関ホール (白い壁、カーペット敷き、青いドア、茶色い床) の写真
トロントにあるお手頃価格の中くらいなモダンスタイルのおしゃれな玄関ホール (白い壁、カーペット敷き、青いドア、茶色い床) の写真
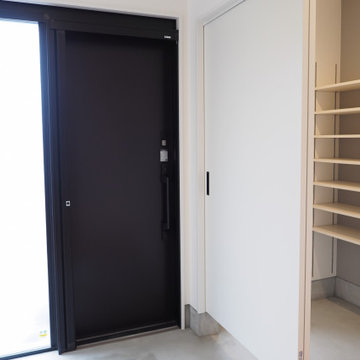
吊り戸になっている為、空間を仕切りつつも圧迫感が少ないデザインになっています。
他の地域にあるモダンスタイルのおしゃれな玄関 (グレーの壁、茶色いドア、グレーの床、クロスの天井、壁紙、白い天井) の写真
他の地域にあるモダンスタイルのおしゃれな玄関 (グレーの壁、茶色いドア、グレーの床、クロスの天井、壁紙、白い天井) の写真
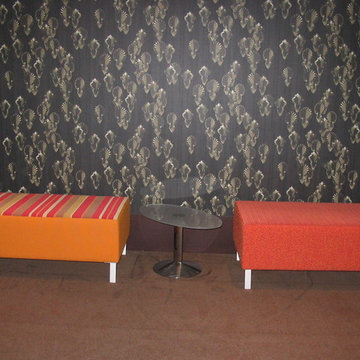
ENTRY IS WARM AND INVITING, LUXURIOUS FRENCH WALLPAPER BY ELITIS, CUSTOM BENCHES AUSTRALIAN MADE, ITALIAN GLASS TOP SIDE TABLE
メルボルンにあるモダンスタイルのおしゃれな玄関 (茶色い壁、カーペット敷き、茶色い床) の写真
メルボルンにあるモダンスタイルのおしゃれな玄関 (茶色い壁、カーペット敷き、茶色い床) の写真
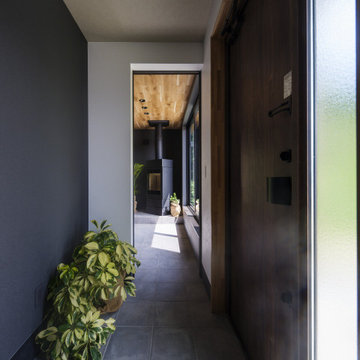
土間付きの広々大きいリビングがほしい。
ソファに座って薪ストーブの揺れる火をみたい。
窓もなにもない壁は記念写真撮影用に。
お気に入りの場所はみんなで集まれるリビング。
最高級薪ストーブ「スキャンサーム」を設置。
家族みんなで動線を考え、快適な間取りに。
沢山の理想を詰め込み、たったひとつ建築計画を考えました。
そして、家族の想いがまたひとつカタチになりました。
家族構成:夫婦30代+子供2人
施工面積:127.52㎡ ( 38.57 坪)
竣工:2021年 9月
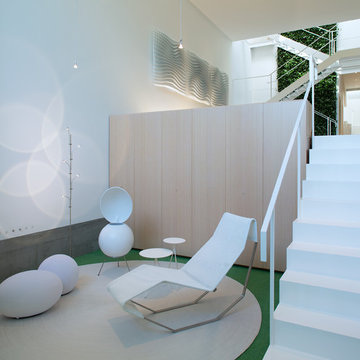
Design: Splyce Design w/ Artkonstrukt
Photo: Sama Jim Canzian
バンクーバーにある高級な中くらいなモダンスタイルのおしゃれな玄関ロビー (白い壁、カーペット敷き、淡色木目調のドア、緑の床) の写真
バンクーバーにある高級な中くらいなモダンスタイルのおしゃれな玄関ロビー (白い壁、カーペット敷き、淡色木目調のドア、緑の床) の写真
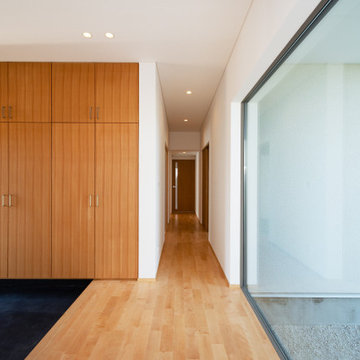
三世代が暮らすに家に相応しい広がり感のある玄関です
他の地域にある高級な中くらいなモダンスタイルのおしゃれな玄関 (白い壁、木目調のドア、黒い床、クロスの天井、壁紙、白い天井) の写真
他の地域にある高級な中くらいなモダンスタイルのおしゃれな玄関 (白い壁、木目調のドア、黒い床、クロスの天井、壁紙、白い天井) の写真
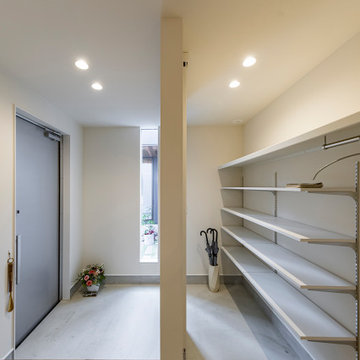
お客様用と家族用に動線が分かれた、使い勝手が良い玄関。可動棚を採用し、靴の高さによって動かすことが可能です。住まいのインテリアスタイルに合わせて無駄のないシンプルでナチュラルなスタイルにまとめました。
他の地域にあるモダンスタイルのおしゃれな玄関 (白い壁、グレーのドア、グレーの床、クロスの天井、壁紙、白い天井) の写真
他の地域にあるモダンスタイルのおしゃれな玄関 (白い壁、グレーのドア、グレーの床、クロスの天井、壁紙、白い天井) の写真
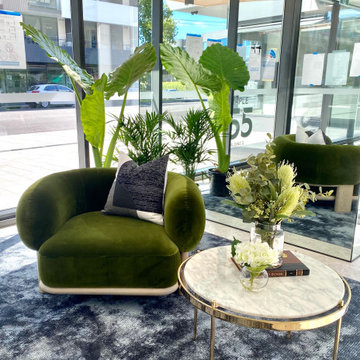
Hawthorn Park was designed to look after the physical and mental wellbeing of its inhabitants. Plenty of greenery, natural lighting and open spaces were considered. It boasts the only sky pool in Melbourne!
With such a stunning design in place, I was ecstatic to jump into styling this beautiful entrance lobby! A luxurious, contemporary approach was taken to accommodate the prestigious vibe this residence was attracting.
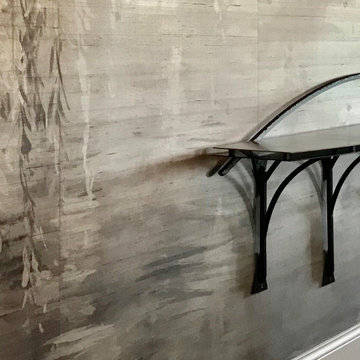
The client was enthusiastic about an existing table design but needed a larger piece. A freestanding table turned out to be impractical, so I designed this floating, double-top shelf. The shelf has no connection to the wall visible from ordinary viewing angles. Yet it is strong enough to hold an adult sitting on it.
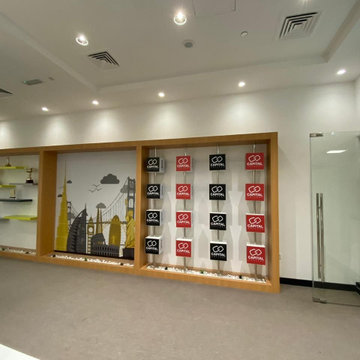
Required sustainable design since it is a commercial space and a school. created custom wall feature with led lighting at the back of the each letter and the feature wall was created with a message to all the student. artificial grass to bring in the nature into the space. Geometric wall to give that cool kind if a feeling to the students.
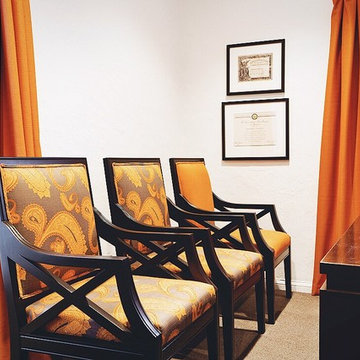
This project was so much fun! We wanted to bring some modern artwork, lighting, and furniture into this otherwise historic building. Notice the ceiling! Absolutely stunning.
モダンスタイルの土間玄関 (カーペット敷き) の写真
3
