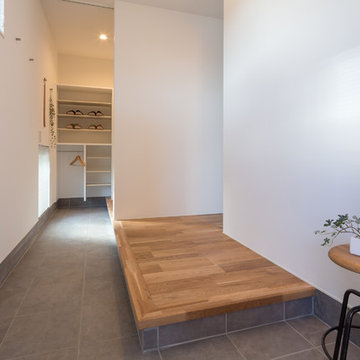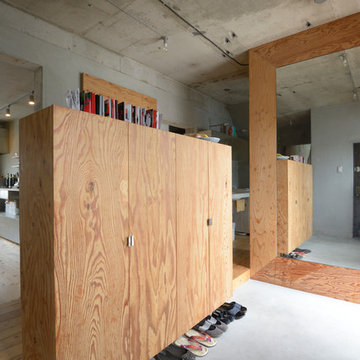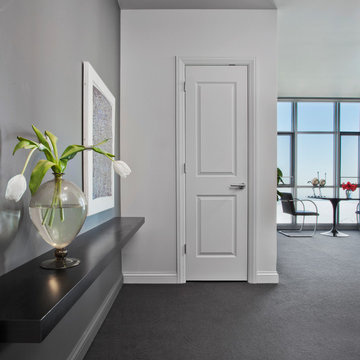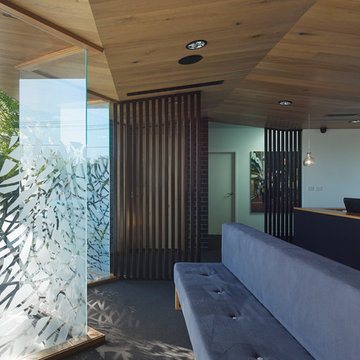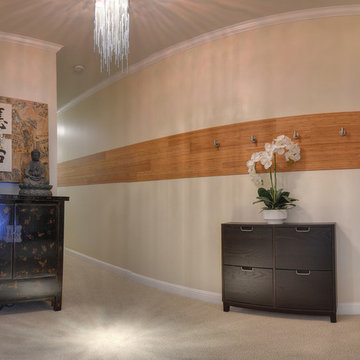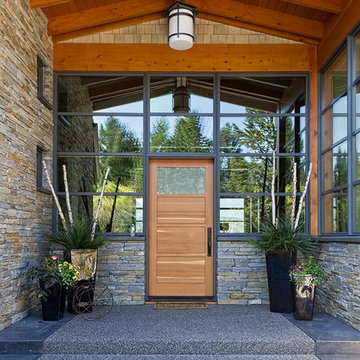コンテンポラリースタイルの土間玄関 (カーペット敷き) の写真
絞り込み:
資材コスト
並び替え:今日の人気順
写真 1〜20 枚目(全 207 枚)
1/4
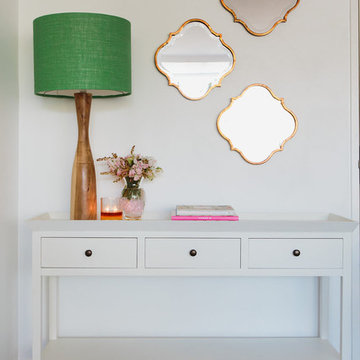
Lisa Zhu - And A Day Photography
シドニーにあるお手頃価格の小さなコンテンポラリースタイルのおしゃれな玄関 (白い壁、カーペット敷き) の写真
シドニーにあるお手頃価格の小さなコンテンポラリースタイルのおしゃれな玄関 (白い壁、カーペット敷き) の写真
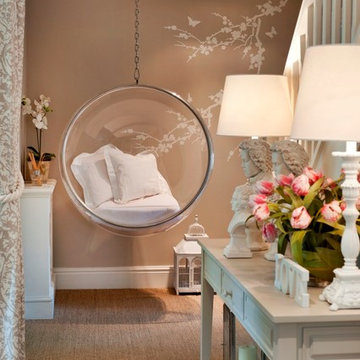
The bubble chair is a favourite with guests, children and adults alike! With soft warm lighting illuminating the hand painted blossom, it truly is a lovely spot to curl up in.
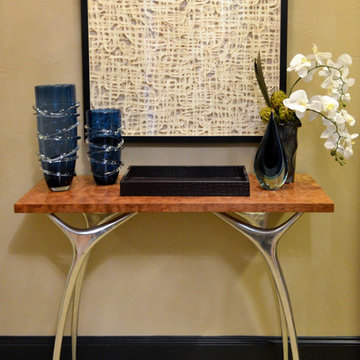
We wanted to create a warm and inviting entrance just outside of the condo's front door. Our goal was to let neighbors and visitors know what to expect before walking through the front door. This mid century inspired vintage entrance table is couples with more modern/eclectic style accessories and topped off with a unique woven paper framed piece of art.
Photo by Kevin Twitty

Modern luxury meets warm farmhouse in this Southampton home! Scandinavian inspired furnishings and light fixtures create a clean and tailored look, while the natural materials found in accent walls, casegoods, the staircase, and home decor hone in on a homey feel. An open-concept interior that proves less can be more is how we’d explain this interior. By accentuating the “negative space,” we’ve allowed the carefully chosen furnishings and artwork to steal the show, while the crisp whites and abundance of natural light create a rejuvenated and refreshed interior.
This sprawling 5,000 square foot home includes a salon, ballet room, two media rooms, a conference room, multifunctional study, and, lastly, a guest house (which is a mini version of the main house).
Project Location: Southamptons. Project designed by interior design firm, Betty Wasserman Art & Interiors. From their Chelsea base, they serve clients in Manhattan and throughout New York City, as well as across the tri-state area and in The Hamptons.
For more about Betty Wasserman, click here: https://www.bettywasserman.com/
To learn more about this project, click here: https://www.bettywasserman.com/spaces/southampton-modern-farmhouse/
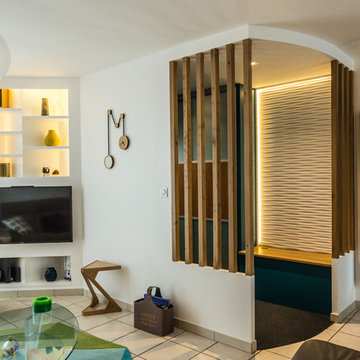
Vue d'ensemble de l'entrée
Pixel Studio Bourges
クレルモン・フェランにあるお手頃価格の小さなコンテンポラリースタイルのおしゃれな玄関ロビー (青い壁、カーペット敷き、青いドア、グレーの床) の写真
クレルモン・フェランにあるお手頃価格の小さなコンテンポラリースタイルのおしゃれな玄関ロビー (青い壁、カーペット敷き、青いドア、グレーの床) の写真
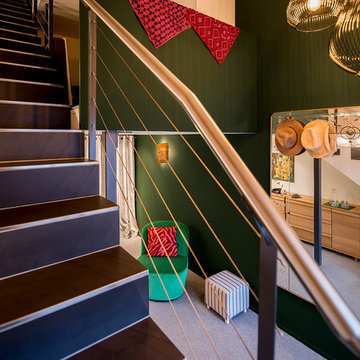
Moquette Tivoli bleu glacier, fauteuil vert gazon Ikea, commodes en chêne teinté miel, photographie Frida Kahlo Artsper, miroir chiné chez un antiquaire, poufs noir et blanc Casa, suspension réalisée sur-mesure. Photos Pierre Chancy
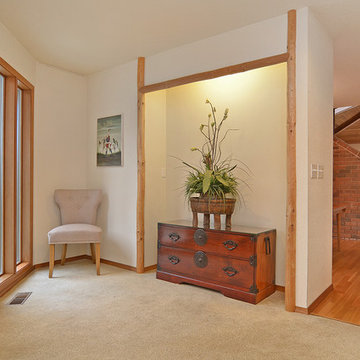
Pattie O'Loughlin Marmon
シアトルにあるコンテンポラリースタイルのおしゃれな玄関ロビー (白い壁、カーペット敷き、ガラスドア) の写真
シアトルにあるコンテンポラリースタイルのおしゃれな玄関ロビー (白い壁、カーペット敷き、ガラスドア) の写真
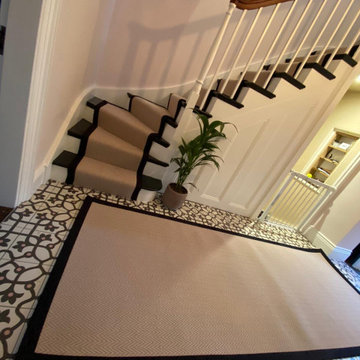
ALTERNATIVE FLOORING
- Runner/Made to measure rug
- Herringbone Zig Zag
- Mushroom (colour)
- Wool
- Black Cotton Border
- Fitted in Bengeo
Image 2/10
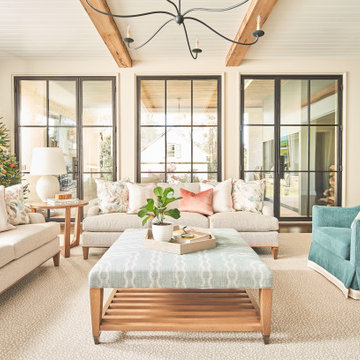
Take a breath and enjoy the view—these sleek, modern wrought iron doors feature sweeping windows arrangements, a custom Charcoal finish, and minimalistic hardware.

写真|福澤昭嘉
飾り床を設けた玄関。
壁の塗り替えと、木部のベンガラ塗装に留める。
床の三和土はそのまま。
他の地域にあるコンテンポラリースタイルのおしゃれな玄関 (ベージュの壁、黒いドア) の写真
他の地域にあるコンテンポラリースタイルのおしゃれな玄関 (ベージュの壁、黒いドア) の写真
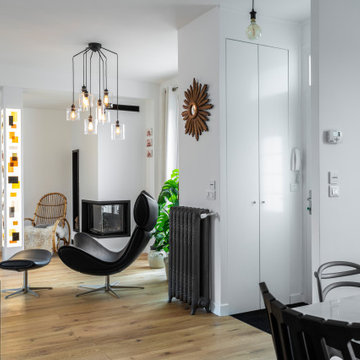
L'entrée placée entre le salon et la salle à manger se fait discrète
他の地域にあるお手頃価格の小さなコンテンポラリースタイルのおしゃれな玄関ドア (白い壁、カーペット敷き、白いドア、黒い床) の写真
他の地域にあるお手頃価格の小さなコンテンポラリースタイルのおしゃれな玄関ドア (白い壁、カーペット敷き、白いドア、黒い床) の写真
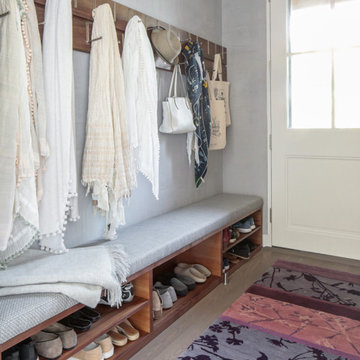
Scandinavian inspired furnishings and light fixtures create a clean and tailored look, while the natural materials found in accent walls, case goods, the staircase, and home decor hone in on a homey feel. An open-concept interior that proves less can be more is how we’d explain this interior. By accentuating the “negative space,” we’ve allowed the carefully chosen furnishings and artwork to steal the show, while the crisp whites and abundance of natural light create a rejuvenated and refreshed interior.
This sprawling 5,000 square foot home includes a salon, ballet room, two media rooms, a conference room, multifunctional study, and, lastly, a guest house (which is a mini version of the main house).
Project designed by interior design firm, Betty Wasserman Art & Interiors. From their Chelsea base, they serve clients in Manhattan and throughout New York City, as well as across the tri-state area and in The Hamptons.
For more about Betty Wasserman, click here: https://www.bettywasserman.com
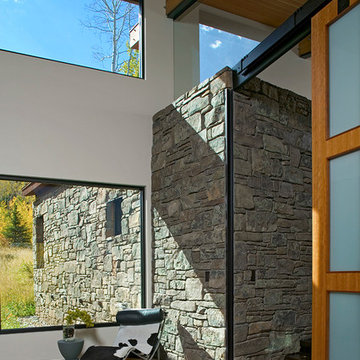
This mountain vacation residence places the living and sleeping space for a family of three on the main level with guest bedrooms, recreation rooms, and garage below. The sloped site allows approach and entry on the main level, achieving the appearance of a one-story house. The scheme is an L-shaped, open-plan building containing primary living space covered with a shed roof. This configuration forms a “courtyard” facing southeast, which contains the main entry. Intersected with the shed roof component the mudroom, bedroom, and master closet and bath are contained in “cabins” of stone with arced roofs. The roof support at the northwest corner has been eliminated to allow a sliding glass system which, when open, voids the corner of the family room. This allows the living space to extend onto an elevated concrete terrace overlooking the view.
The result is a living environment that distinguishes public from private uses with form and space, provides outdoor areas of contrasting characteristics in a place of sharp seasonal contrast, and creates an image that blends with the landscape.
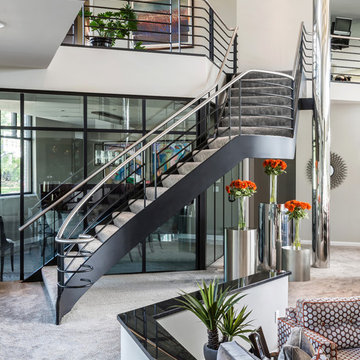
Edmunds Studios Photography
Haisma Design Co.
ミルウォーキーにあるラグジュアリーな巨大なコンテンポラリースタイルのおしゃれな玄関ラウンジ (ベージュの壁、カーペット敷き、金属製ドア) の写真
ミルウォーキーにあるラグジュアリーな巨大なコンテンポラリースタイルのおしゃれな玄関ラウンジ (ベージュの壁、カーペット敷き、金属製ドア) の写真
コンテンポラリースタイルの土間玄関 (カーペット敷き) の写真
1
