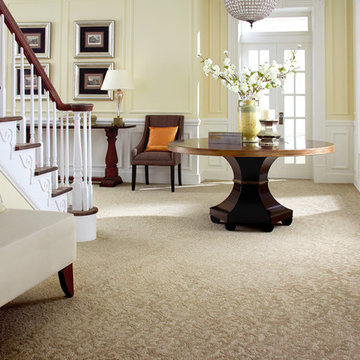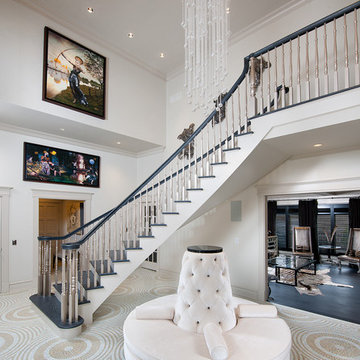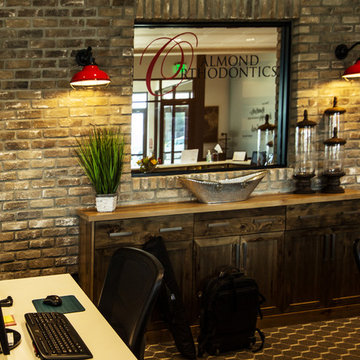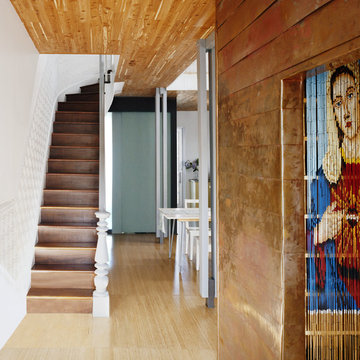モダンスタイルの玄関 (竹フローリング、カーペット敷き) の写真
絞り込み:
資材コスト
並び替え:今日の人気順
写真 21〜40 枚目(全 135 枚)
1/4
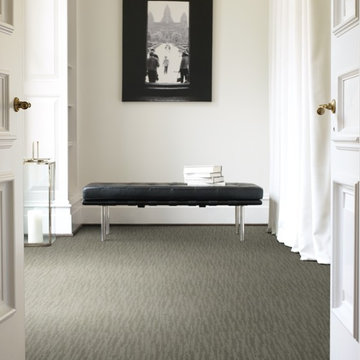
Bandon Dunes in Charcoal by Shaw Floors. Bandon Dunes is a sophisticated and nicely versatile pattern suitable for any room in your home. Bandon Dunes is available in 13 nature-inspired shades.
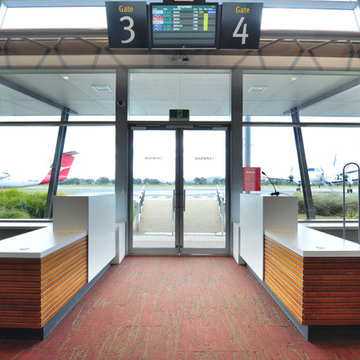
Boarding area for the Albury Airport. This space is full of natural light, architectural elements and clever cabinetry.
他の地域にあるお手頃価格のモダンスタイルのおしゃれな玄関 (グレーの壁、カーペット敷き、ガラスドア、ピンクの床) の写真
他の地域にあるお手頃価格のモダンスタイルのおしゃれな玄関 (グレーの壁、カーペット敷き、ガラスドア、ピンクの床) の写真
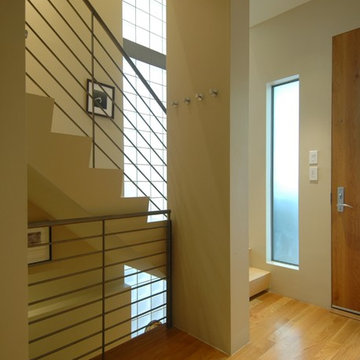
Edwardian Remodel with Modern Twist in San Francisco, California's Bernal Heights Neighborhood
For this remodel in San Francisco’s Bernal Heights, we were the third architecture firm the owners hired. After using other architects for their master bathroom and kitchen remodels, they approached us to complete work on updating their Edwardian home. Our work included tying together the exterior and entry and completely remodeling the lower floor for use as a home office and guest quarters. The project included adding a new stair connecting the lower floor to the main house while maintaining its legal status as the second unit in case they should ever want to rent it in the future. Providing display areas for and lighting their art collection were special concerns. Interior finishes included polished, cast-concrete wall panels and counters and colored frosted glass. Brushed aluminum elements were used on the interior and exterior to create a unified design. Work at the exterior included custom house numbers, gardens, concrete walls, fencing, meter boxes, doors, lighting and trash enclosures. Photos by Mark Brand.
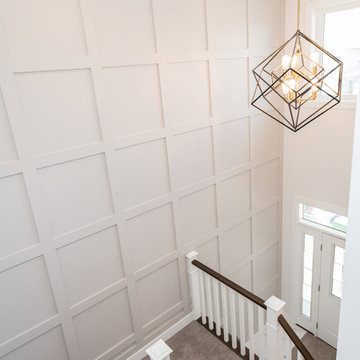
Great 20ft foyer, with feature wall.
他の地域にあるモダンスタイルのおしゃれな玄関ロビー (グレーの壁、カーペット敷き、白いドア、グレーの床) の写真
他の地域にあるモダンスタイルのおしゃれな玄関ロビー (グレーの壁、カーペット敷き、白いドア、グレーの床) の写真
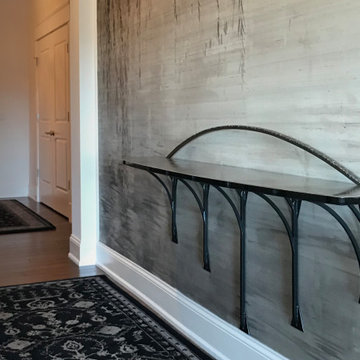
The client was enthusiastic about an existing table design but needed a larger piece. A freestanding table turned out to be impractical, so I designed this floating, double-top shelf. The shelf has no connection to the wall visible from ordinary viewing angles. Yet it is strong enough to hold an adult sitting on it.
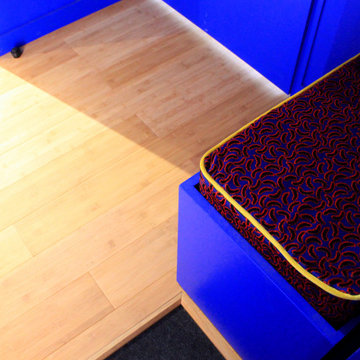
Détail de la banquette d'entrée, touches de fantaisie en velours bleu, rouge, jaune, dans un écrin bleu klein.
他の地域にある低価格の小さなモダンスタイルのおしゃれな玄関ロビー (青い壁、竹フローリング、青いドア) の写真
他の地域にある低価格の小さなモダンスタイルのおしゃれな玄関ロビー (青い壁、竹フローリング、青いドア) の写真
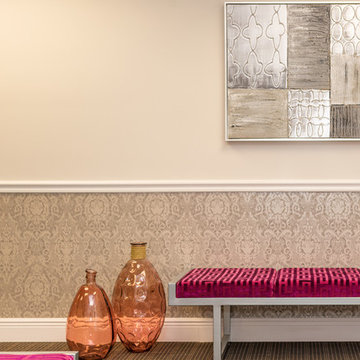
Luis Feliz
マイアミにあるお手頃価格の中くらいなモダンスタイルのおしゃれな玄関ホール (グレーの壁、カーペット敷き、マルチカラーの床) の写真
マイアミにあるお手頃価格の中くらいなモダンスタイルのおしゃれな玄関ホール (グレーの壁、カーペット敷き、マルチカラーの床) の写真
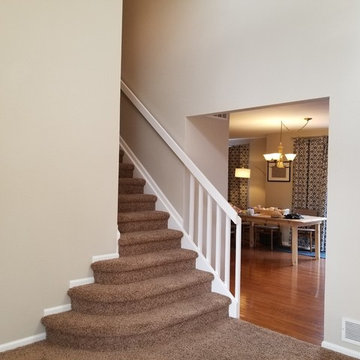
Paints used on this hallway and staircase:
Benjamin Moore Revere Pewter HC-172 eggshell sheen.
Diamond Vogel Cotton White CW-1 eggshell sheen.
Homeowner took this photo.
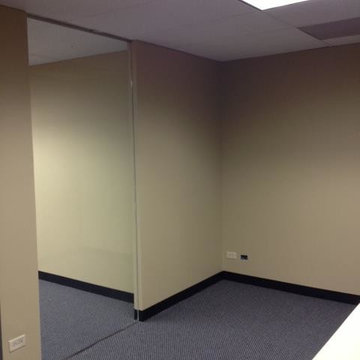
Before picture of a business lobby. They wanted a welcoming area for people as they walked into the office. They also had a floor to ceiling glass panel that was inline with the hallway. We needed to make sure no one walk into it.
Photo by Donna Richter
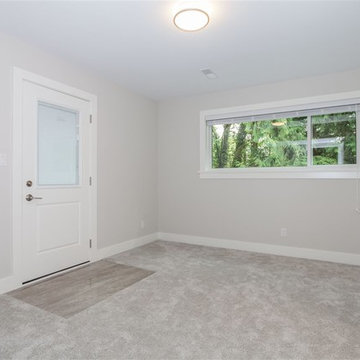
Beautiful Four Bedroom, Three Bath North Vancouver Home Renovation Project Featuring An Open Concept Living And Kitchen Area, Redesigned Staircase With Glass Panels, And An Open Concept Living Area On The Lower Floor. The Finishes Include Stainless Steel Appliances, Custom White Shaker Cabinetry, 12” x 24” Porcelain Tile In The Kitchen & Bathrooms, Caeserstone Quartz Counter-tops, 18” x 36” Porcelain Tile Fire Place Surround, Hand Scraped Engineered Oak Hardwood Through Out, LED Lighting Upgrade, and Fresh Custom Designer Paint By Dulux Through Out. Your Vancouver Home Builder Goldcon Construction.
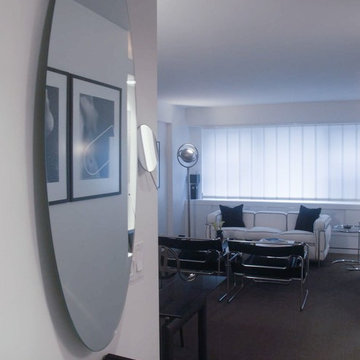
The entry to this Modern minimal apartment is accented by a unique mirror and shelf. It opens up the entry and reflects back the tones of black, gray, and white as well as the Modernist furniture.
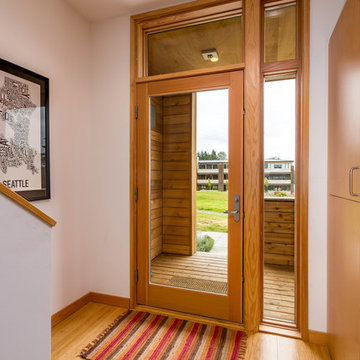
シアトルにある中くらいなモダンスタイルのおしゃれな玄関ロビー (白い壁、竹フローリング、ガラスドア) の写真
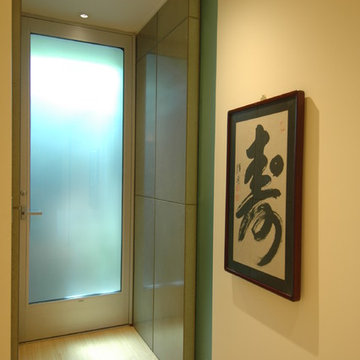
Edwardian Remodel with Modern Twist in San Francisco, California's Bernal Heights Neighborhood
For this remodel in San Francisco’s Bernal Heights, we were the third architecture firm the owners hired. After using other architects for their master bathroom and kitchen remodels, they approached us to complete work on updating their Edwardian home. Our work included tying together the exterior and entry and completely remodeling the lower floor for use as a home office and guest quarters. The project included adding a new stair connecting the lower floor to the main house while maintaining its legal status as the second unit in case they should ever want to rent it in the future. Providing display areas for and lighting their art collection were special concerns. Interior finishes included polished, cast-concrete wall panels and counters and colored frosted glass. Brushed aluminum elements were used on the interior and exterior to create a unified design. Work at the exterior included custom house numbers, gardens, concrete walls, fencing, meter boxes, doors, lighting and trash enclosures. Photos by Mark Brand.
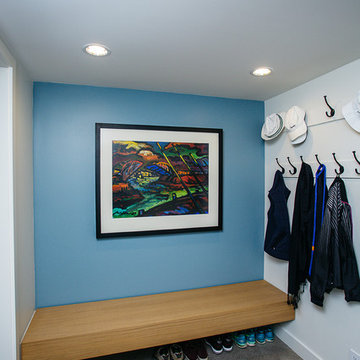
Custom entry bench.
ポートランドにある小さなモダンスタイルのおしゃれな玄関 (青い壁、カーペット敷き、ベージュの床、白い天井) の写真
ポートランドにある小さなモダンスタイルのおしゃれな玄関 (青い壁、カーペット敷き、ベージュの床、白い天井) の写真
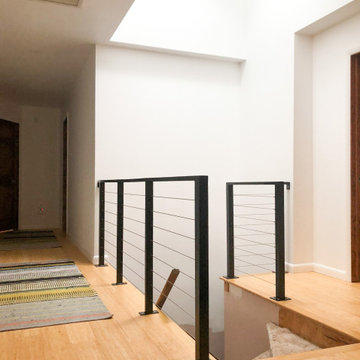
Renovation of a dated ranch style house into an open modern home.
フィラデルフィアにあるモダンスタイルのおしゃれな玄関ホール (白い壁、竹フローリング) の写真
フィラデルフィアにあるモダンスタイルのおしゃれな玄関ホール (白い壁、竹フローリング) の写真
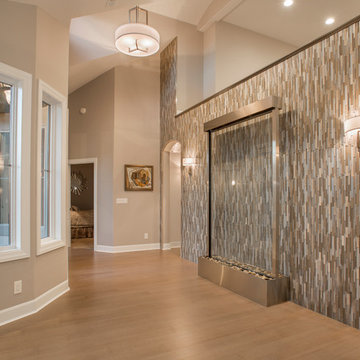
Photos by Grupenhof Photography
シンシナティにある高級な広いモダンスタイルのおしゃれな玄関ロビー (茶色い壁、竹フローリング) の写真
シンシナティにある高級な広いモダンスタイルのおしゃれな玄関ロビー (茶色い壁、竹フローリング) の写真
モダンスタイルの玄関 (竹フローリング、カーペット敷き) の写真
2
