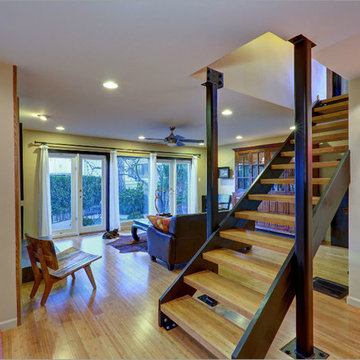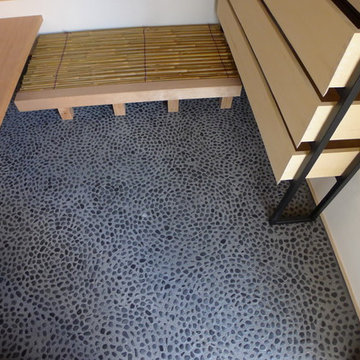モダンスタイルの玄関 (竹フローリング、カーペット敷き) の写真
絞り込み:
資材コスト
並び替え:今日の人気順
写真 121〜135 枚目(全 135 枚)
1/4
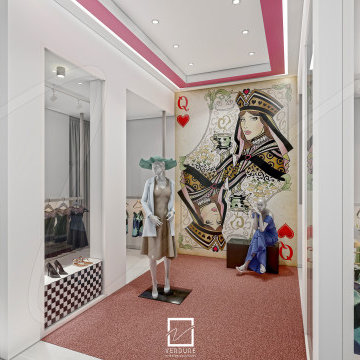
Ladies Fashion Store entrance
他の地域にある高級な中くらいなモダンスタイルのおしゃれな玄関 (白い壁、カーペット敷き、ピンクの床、格子天井、レンガ壁) の写真
他の地域にある高級な中くらいなモダンスタイルのおしゃれな玄関 (白い壁、カーペット敷き、ピンクの床、格子天井、レンガ壁) の写真
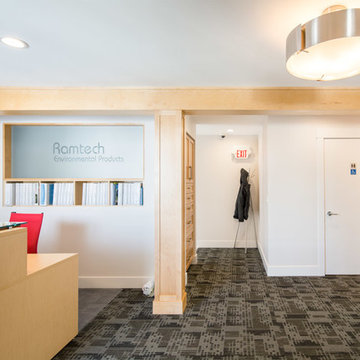
Alair Homes is committed to quality throughout every stage of the building process and in every detail of your new custom home or home renovation. We guarantee superior work because we perform quality assurance checks at every stage of the building process. Before anything is covered up – even before city building inspectors come to your home – we critically examine our work to ensure that it lives up to our extraordinarily high standards.
We are proud of our extraordinary high building standards as well as our renowned customer service. Every Alair Homes custom home comes with a two year national home warranty as well as an Alair Homes guarantee and includes complimentary 3, 6 and 12 month inspections after completion.
During our proprietary construction process every detail is accessible to Alair Homes clients online 24 hours a day to view project details, schedules, sub trade quotes, pricing in order to give Alair Homes clients 100% control over every single item regardless how small.
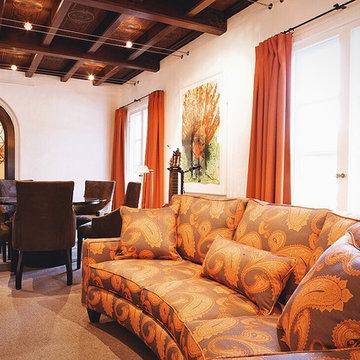
This project was so much fun! We wanted to bring some modern artwork, lighting, and furniture into this otherwise historic building. Notice the ceiling! Absolutely stunning.
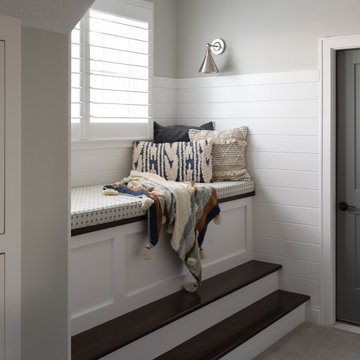
Our Carmel design-build studio planned a beautiful open-concept layout for this home with a lovely kitchen, adjoining dining area, and a spacious and comfortable living space. We chose a classic blue and white palette in the kitchen, used high-quality appliances, and added plenty of storage spaces to make it a functional, hardworking kitchen. In the adjoining dining area, we added a round table with elegant chairs. The spacious living room comes alive with comfortable furniture and furnishings with fun patterns and textures. A stunning fireplace clad in a natural stone finish creates visual interest. In the powder room, we chose a lovely gray printed wallpaper, which adds a hint of elegance in an otherwise neutral but charming space.
---
Project completed by Wendy Langston's Everything Home interior design firm, which serves Carmel, Zionsville, Fishers, Westfield, Noblesville, and Indianapolis.
For more about Everything Home, see here: https://everythinghomedesigns.com/
To learn more about this project, see here:
https://everythinghomedesigns.com/portfolio/modern-home-at-holliday-farms
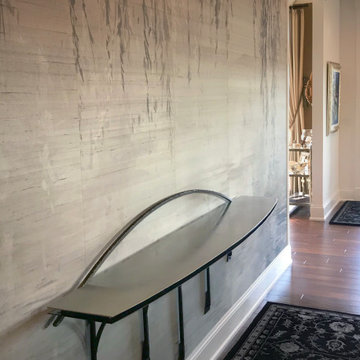
The client was enthusiastic about an existing table design but needed a larger piece. A freestanding table turned out to be impractical, so I designed this floating, double-top shelf. The shelf has no connection to the wall visible from ordinary viewing angles. Yet it is strong enough to hold an adult sitting on it.
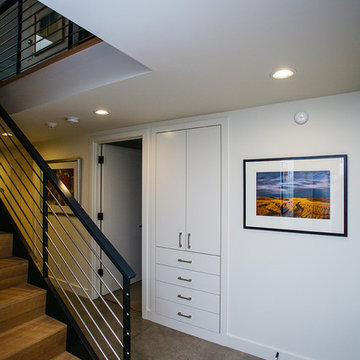
Custom built in white cabinets.
ポートランドにある中くらいなモダンスタイルのおしゃれな玄関 (白い壁、カーペット敷き、ベージュの床、白い天井) の写真
ポートランドにある中くらいなモダンスタイルのおしゃれな玄関 (白い壁、カーペット敷き、ベージュの床、白い天井) の写真
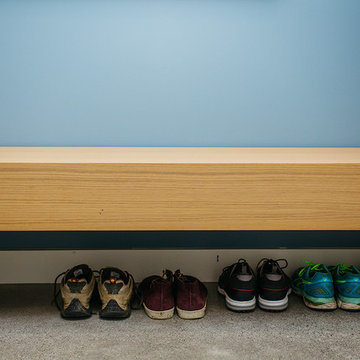
Custom entry bench.
ポートランドにある小さなモダンスタイルのおしゃれな玄関 (青い壁、カーペット敷き、ベージュの床、白い天井) の写真
ポートランドにある小さなモダンスタイルのおしゃれな玄関 (青い壁、カーペット敷き、ベージュの床、白い天井) の写真
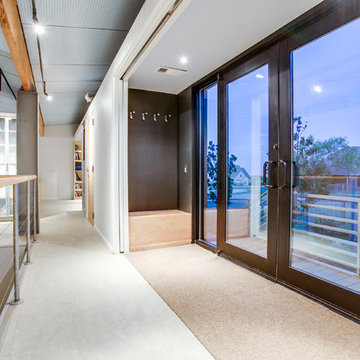
simple clean lines. Very functional layout. Industrial entry doors used
ダラスにあるお手頃価格の中くらいなモダンスタイルのおしゃれな玄関ドア (黒い壁、カーペット敷き、金属製ドア) の写真
ダラスにあるお手頃価格の中くらいなモダンスタイルのおしゃれな玄関ドア (黒い壁、カーペット敷き、金属製ドア) の写真
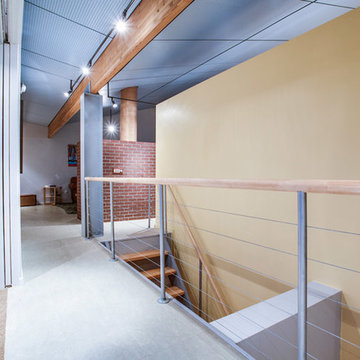
custom handrail with maple top and post tensioned metal wires. Build in shoe storage cabinet
ダラスにあるお手頃価格の中くらいなモダンスタイルのおしゃれな玄関 (マルチカラーの壁、カーペット敷き、黒いドア) の写真
ダラスにあるお手頃価格の中くらいなモダンスタイルのおしゃれな玄関 (マルチカラーの壁、カーペット敷き、黒いドア) の写真
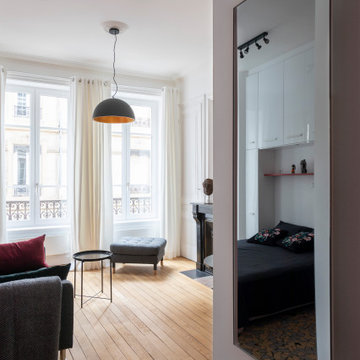
L'entrée est ouverte sur la pièce de vie pour agrandir les perspectives de cette dernière, elle reste cependant en retrait et discrète. Elle comporte 2 porte rouges comme dans le salon dissimulant des rangements une buanderie, le chauffe eau et le tableau électrique. Un tapis coco noir délimite légèrement l'espace et renforce le contraste des couleurs.
Le miroir de l'entrée sert aussi de radiateur et agrandi l'espace.
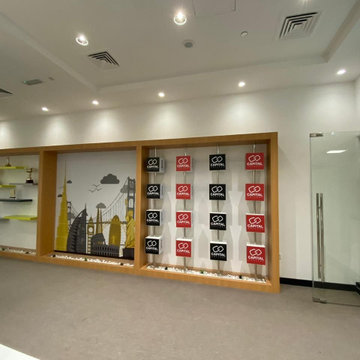
Required sustainable design since it is a commercial space and a school. created custom wall feature with led lighting at the back of the each letter and the feature wall was created with a message to all the student. artificial grass to bring in the nature into the space. Geometric wall to give that cool kind if a feeling to the students.
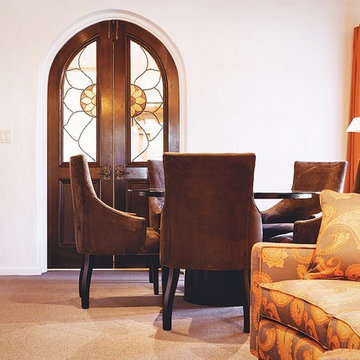
This project was so much fun! We wanted to bring some modern artwork, lighting, and furniture into this otherwise historic building. Notice the ceiling! Absolutely stunning.
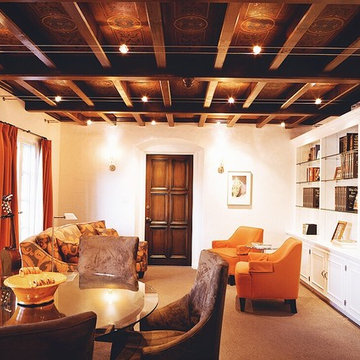
This project was so much fun! We wanted to bring some modern artwork, lighting, and furniture into this otherwise historic building. Notice the ceiling! Absolutely stunning.
モダンスタイルの玄関 (竹フローリング、カーペット敷き) の写真
7
