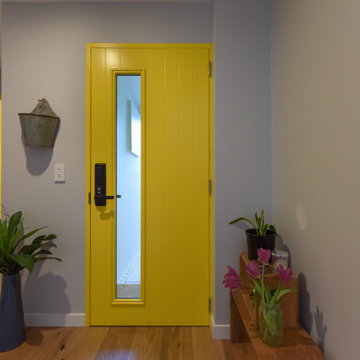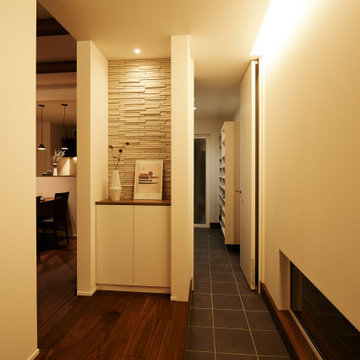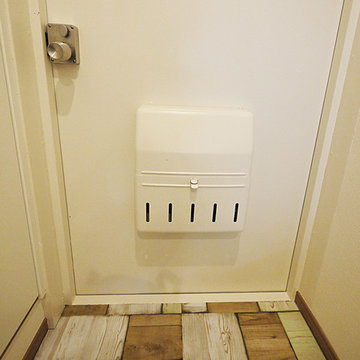黄色いモダンスタイルの玄関 (茶色い床) の写真
絞り込み:
資材コスト
並び替え:今日の人気順
写真 1〜14 枚目(全 14 枚)
1/4
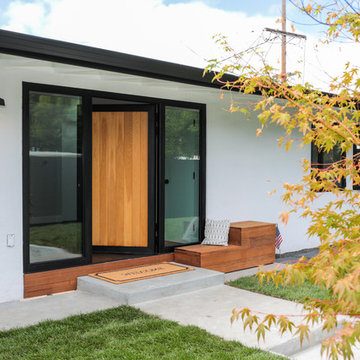
Greenberg Construction
Location: Mountain View, CA, United States
Our clients wanted to create a beautiful and open concept living space for entertaining while maximized the natural lighting throughout their midcentury modern Mackay home. Light silvery gray and bright white tones create a contemporary and sophisticated space; combined with elegant rich, dark woods throughout.
Removing the center wall and brick fireplace between the kitchen and dining areas allowed for a large seven by four foot island and abundance of light coming through the floor to ceiling windows and addition of skylights. The custom low sheen white and navy blue kitchen cabinets were designed by Segale Bros, with the goal of adding as much organization and access as possible with the island storage, drawers, and roll-outs.
Black finishings are used throughout with custom black aluminum windows and 3 panel sliding door by CBW Windows and Doors. The clients designed their custom vertical white oak front door with CBW Windows and Doors as well.
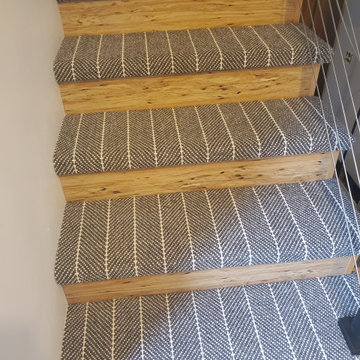
Cali Vinyl Pro Natural Eucalyptus on floor and stair risers with Couristan Wool Carpet on stair treads.
他の地域にある高級な小さなモダンスタイルのおしゃれな玄関ロビー (クッションフロア、茶色い床) の写真
他の地域にある高級な小さなモダンスタイルのおしゃれな玄関ロビー (クッションフロア、茶色い床) の写真
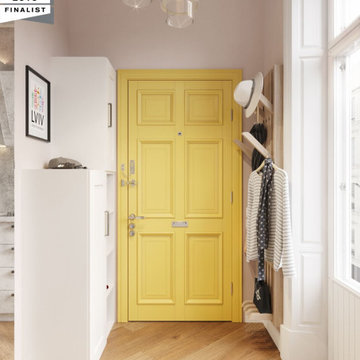
There is a convenient transformer hanger with a seat and two wardrobes: one for tucking away the gas boiler and another for keeping clothes and shoes.
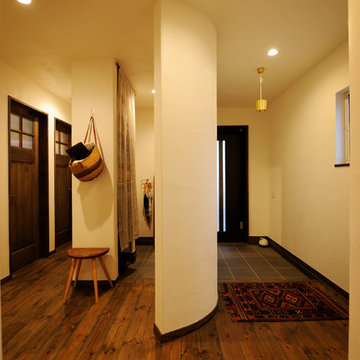
緩やかな曲線が美しい玄関とシューズクローク
名古屋にあるモダンスタイルのおしゃれな玄関ホール (濃色無垢フローリング、茶色い床) の写真
名古屋にあるモダンスタイルのおしゃれな玄関ホール (濃色無垢フローリング、茶色い床) の写真
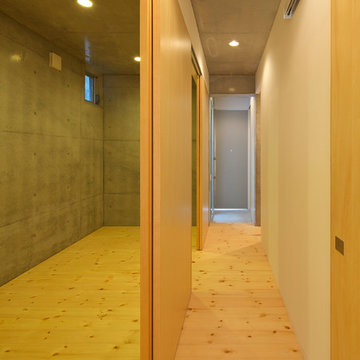
三階建の住宅の一階部分。将来的に一階だけでも生活が完結できるように下準備として水回り関連の設備が埋め込まれています。
大阪にある高級な中くらいなモダンスタイルのおしゃれな玄関ホール (白い壁、淡色無垢フローリング、茶色い床) の写真
大阪にある高級な中くらいなモダンスタイルのおしゃれな玄関ホール (白い壁、淡色無垢フローリング、茶色い床) の写真
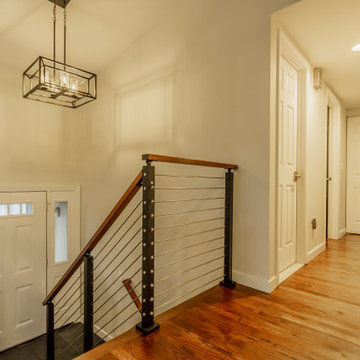
Features of this project include all new cabinets for maximum storage, brand new countertops with a waterfall style island, new appliances (an extra large refrigerator makes for tons of food storage space), and eclectic lighting fixtures that help define spaces while keeping everything bright and open.
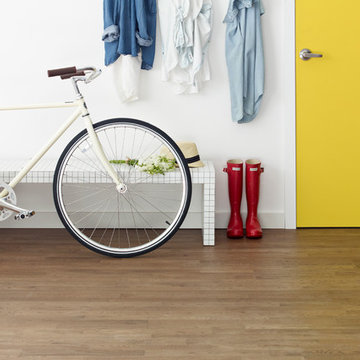
Kentwood Floors Inc.
デンバーにあるお手頃価格の中くらいなモダンスタイルのおしゃれな玄関ドア (白い壁、淡色無垢フローリング、黄色いドア、茶色い床) の写真
デンバーにあるお手頃価格の中くらいなモダンスタイルのおしゃれな玄関ドア (白い壁、淡色無垢フローリング、黄色いドア、茶色い床) の写真
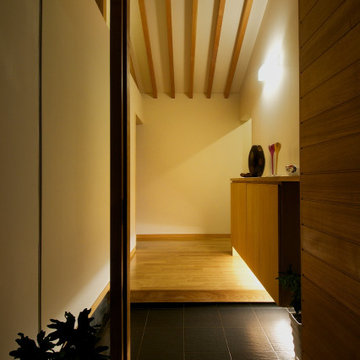
玄関扉は既製品サッシではなく、天然木での製作建具です。作り付けのカウンター下足入れを設け、足元を照らす間接照明もあります。
他の地域にあるお手頃価格の中くらいなモダンスタイルのおしゃれな玄関ホール (白い壁、無垢フローリング、木目調のドア、茶色い床) の写真
他の地域にあるお手頃価格の中くらいなモダンスタイルのおしゃれな玄関ホール (白い壁、無垢フローリング、木目調のドア、茶色い床) の写真
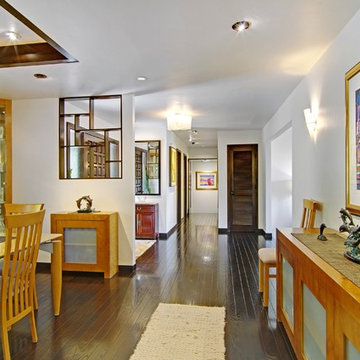
Angelina + Gabriel Photography
サンフランシスコにある広いモダンスタイルのおしゃれな玄関ロビー (白い壁、濃色無垢フローリング、濃色木目調のドア、茶色い床) の写真
サンフランシスコにある広いモダンスタイルのおしゃれな玄関ロビー (白い壁、濃色無垢フローリング、濃色木目調のドア、茶色い床) の写真
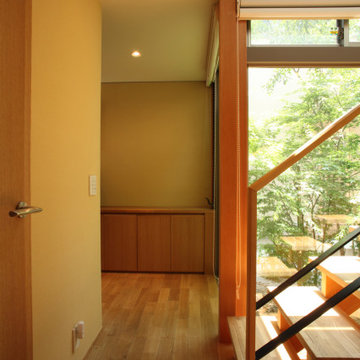
1階への採光は、何とか設けたコの字形の中庭からになります。この4畳弱の中庭がこの家の重要な役割を果たしてくれることになります。この小さい中庭へより光が入るように、2階の南東角には部屋を設けず屋外デッキスペースとしているので、1階の玄関、廊下、個室、階段、2階食堂、居間への光だけでなく、広がり感や解放感、あるいは緑のもたらす安らぎ感も違ってきます。
黄色いモダンスタイルの玄関 (茶色い床) の写真
1

