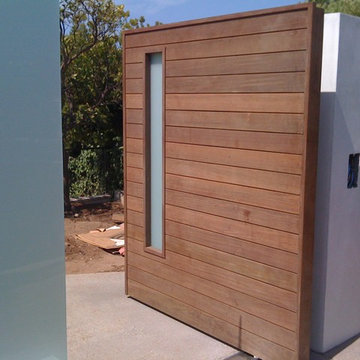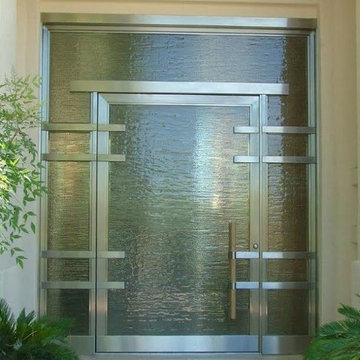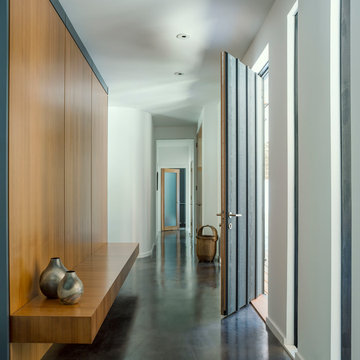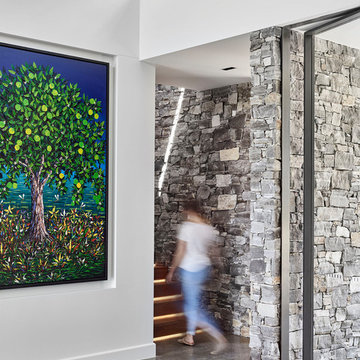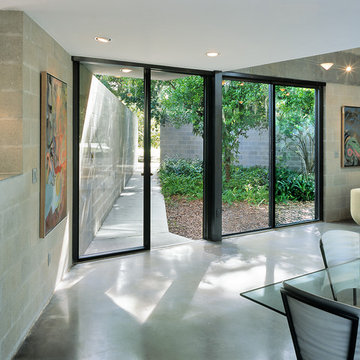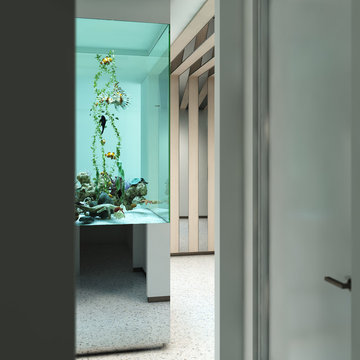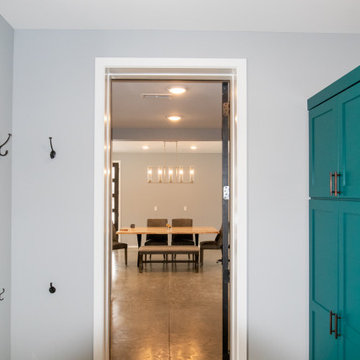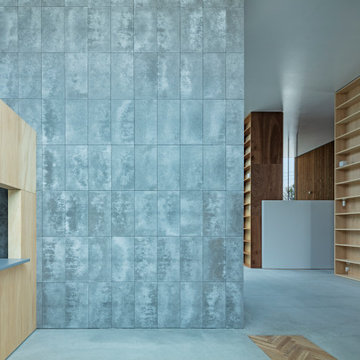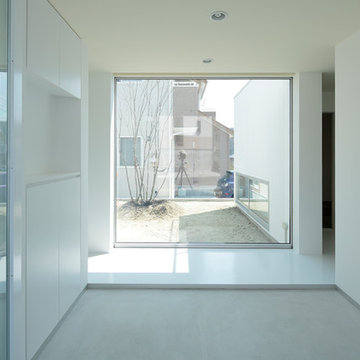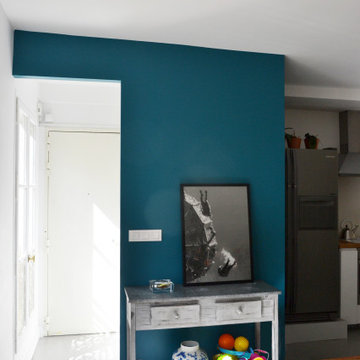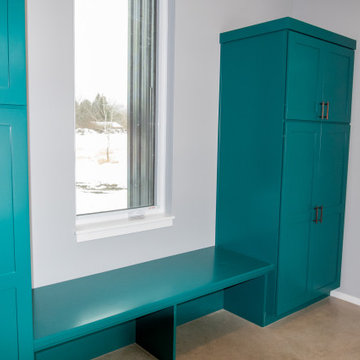ターコイズブルーのモダンスタイルの玄関 (コンクリートの床、テラコッタタイルの床、トラバーチンの床) の写真
絞り込み:
資材コスト
並び替え:今日の人気順
写真 1〜19 枚目(全 19 枚)

The timber front door proclaims the entry, whilst louvre windows filter the breeze through the home. The living areas remain private, whilst public areas are visible and inviting.
A bespoke letterbox and entry bench tease the workmanship within.
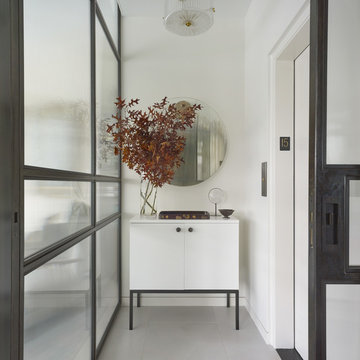
Built in 1925, this 15-story neo-Renaissance cooperative building is located on Fifth Avenue at East 93rd Street in Carnegie Hill. The corner penthouse unit has terraces on four sides, with views directly over Central Park and the city skyline beyond.
The project involved a gut renovation inside and out, down to the building structure, to transform the existing one bedroom/two bathroom layout into a two bedroom/three bathroom configuration which was facilitated by relocating the kitchen into the center of the apartment.
The new floor plan employs layers to organize space from living and lounge areas on the West side, through cooking and dining space in the heart of the layout, to sleeping quarters on the East side. A glazed entry foyer and steel clad “pod”, act as a threshold between the first two layers.
All exterior glazing, windows and doors were replaced with modern units to maximize light and thermal performance. This included erecting three new glass conservatories to create additional conditioned interior space for the Living Room, Dining Room and Master Bedroom respectively.
Materials for the living areas include bronzed steel, dark walnut cabinetry and travertine marble contrasted with whitewashed Oak floor boards, honed concrete tile, white painted walls and floating ceilings. The kitchen and bathrooms are formed from white satin lacquer cabinetry, marble, back-painted glass and Venetian plaster. Exterior terraces are unified with the conservatories by large format concrete paving and a continuous steel handrail at the parapet wall.
Photography by www.petermurdockphoto.com
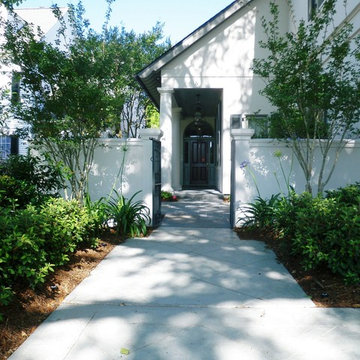
Exterior Designs
ニューオリンズにあるモダンスタイルのおしゃれな玄関 (白い壁、コンクリートの床、木目調のドア) の写真
ニューオリンズにあるモダンスタイルのおしゃれな玄関 (白い壁、コンクリートの床、木目調のドア) の写真
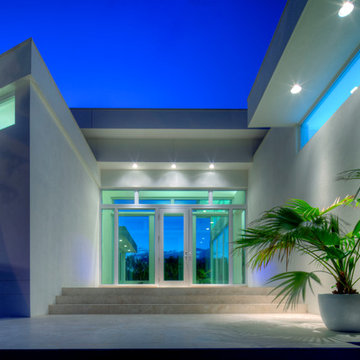
The front entry offers immediate views of a modern pool courtyard.
タンパにある高級な広いモダンスタイルのおしゃれな玄関ドア (白い壁、トラバーチンの床、ガラスドア、ベージュの床) の写真
タンパにある高級な広いモダンスタイルのおしゃれな玄関ドア (白い壁、トラバーチンの床、ガラスドア、ベージュの床) の写真
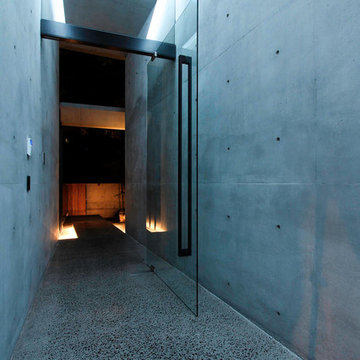
Reitsma + Associates
サンシャインコーストにある高級な中くらいなモダンスタイルのおしゃれな玄関ドア (黒い壁、コンクリートの床、ガラスドア、グレーの床) の写真
サンシャインコーストにある高級な中くらいなモダンスタイルのおしゃれな玄関ドア (黒い壁、コンクリートの床、ガラスドア、グレーの床) の写真
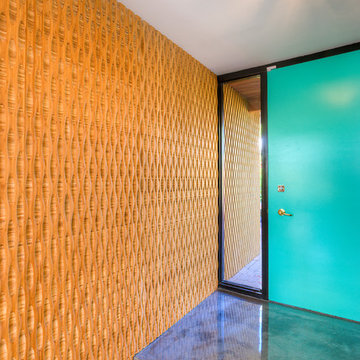
The mid century contemporary home was taken down to the studs. Phase 1 of this project included remodeling the kitchen, enlarging the laundry room, remodeling two guest bathrooms, addition of LED lighting, ultra glossy epoxy flooring, adding custom anodized exterior doors and adding custom cumaru siding. The kitchen includes high gloss cabinets, quartz countertops and a custom glass back splash. The bathrooms include free floating thermafoil cabinetry, quartz countertops and wall to wall tile. This house turned out incredible.
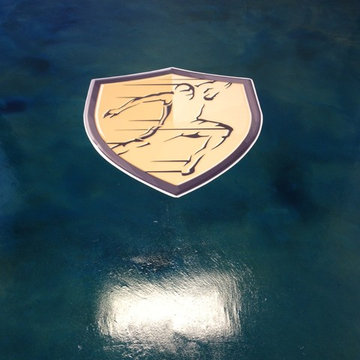
Stained concrete with a logo that has been sealed over
マイアミにある中くらいなモダンスタイルのおしゃれな玄関ホール (コンクリートの床) の写真
マイアミにある中くらいなモダンスタイルのおしゃれな玄関ホール (コンクリートの床) の写真

ガルバリウム鋼板の外壁に相性が良い、木製(ピーラー材)の玄関ドアを採用しています。
名古屋にある中くらいなモダンスタイルのおしゃれな玄関 (緑の壁、コンクリートの床、木目調のドア、グレーの床) の写真
名古屋にある中くらいなモダンスタイルのおしゃれな玄関 (緑の壁、コンクリートの床、木目調のドア、グレーの床) の写真
ターコイズブルーのモダンスタイルの玄関 (コンクリートの床、テラコッタタイルの床、トラバーチンの床) の写真
1
