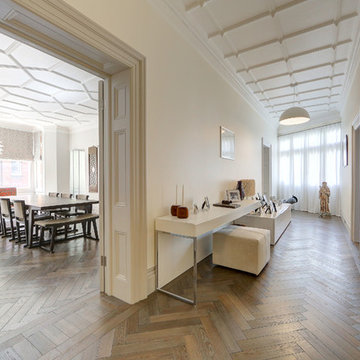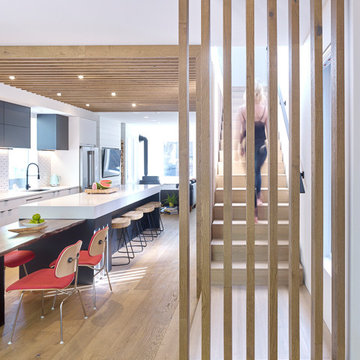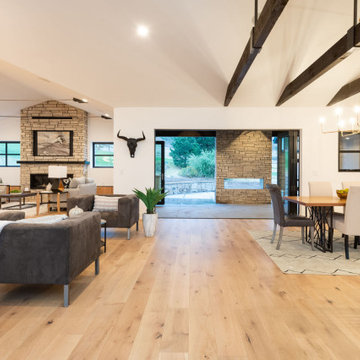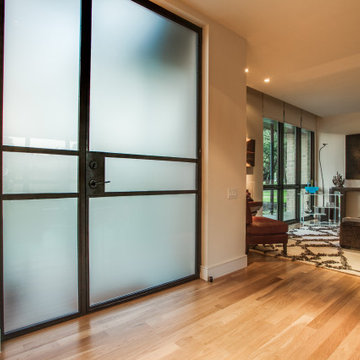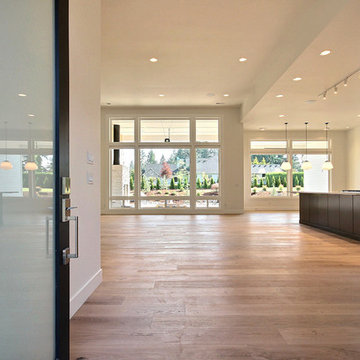ブラウンのモダンスタイルの玄関 (淡色無垢フローリング、黒いドア) の写真
並び替え:今日の人気順
写真 1〜20 枚目(全 32 枚)
1/5
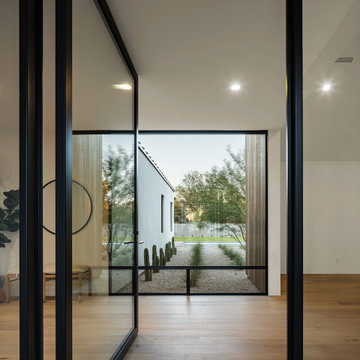
Custom steel door and windows. 5' wide and 9' tall.
フェニックスにある広いモダンスタイルのおしゃれな玄関ドア (白い壁、淡色無垢フローリング、黒いドア) の写真
フェニックスにある広いモダンスタイルのおしゃれな玄関ドア (白い壁、淡色無垢フローリング、黒いドア) の写真
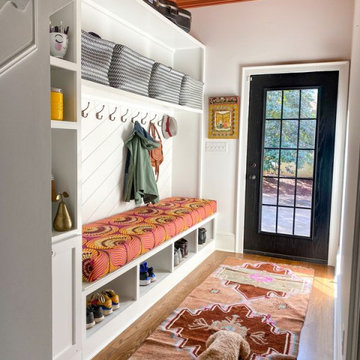
This window and door project opened up this homeowners space to brightness that did not exist before. With a beautiful and modern interior design, all this home was missing was light to make it shine. With bright vibrant colors, it was just the icing on an already beautiful cake.

Amazing wood panel wall highlights this entry with fun red ottomans.
他の地域にある高級な中くらいなモダンスタイルのおしゃれな玄関ドア (茶色い壁、淡色無垢フローリング、黒いドア、板張り壁) の写真
他の地域にある高級な中くらいなモダンスタイルのおしゃれな玄関ドア (茶色い壁、淡色無垢フローリング、黒いドア、板張り壁) の写真

When walking into this home, you are greeted by a 182 bottle wine cellar. The 20 foot double doors bring in tons of light. Dining room is close to the wine cellar.
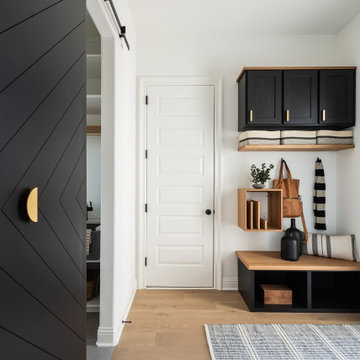
Modern Mud Room with Floating Charging Station
ダラスにあるお手頃価格の小さなモダンスタイルのおしゃれなマッドルーム (白い壁、淡色無垢フローリング、黒いドア) の写真
ダラスにあるお手頃価格の小さなモダンスタイルのおしゃれなマッドルーム (白い壁、淡色無垢フローリング、黒いドア) の写真
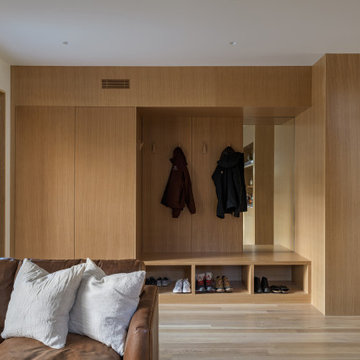
The 3 bed/2.5 bath home is situated on 3 levels, taking full advantage of the otherwise limited lot. Guests are welcomed into the home through a full-lite entry door, providing natural daylighting to the entry and front of the home. The modest living space persists in expanding its borders through large windows and sliding doors throughout the family home. Intelligent planning, thermally-broken aluminum windows, well-sized overhangs, and Selt external window shades work in tandem to keep the home’s interior temps and systems manageable and within the scope of the stringent PHIUS standards.
To ensure peak performance, the Boise Passive House utilized triple-pane glazing with the A5 aluminum window, Air-Lux Sliding door, and A7 swing door. Each product brings dynamic efficiency, further affirming an air-tight building envelope. The increased air-seals, larger thermal breaks, argon-filled glazing, and low-E glass, may be standard features for the Glo Series but they provide exceptional performance just the same.

The formal proportions, material consistency, and painstaking craftsmanship in Five Shadows were all deliberately considered to enhance privacy, serenity, and a profound connection to the outdoors.
Architecture by CLB – Jackson, Wyoming – Bozeman, Montana.
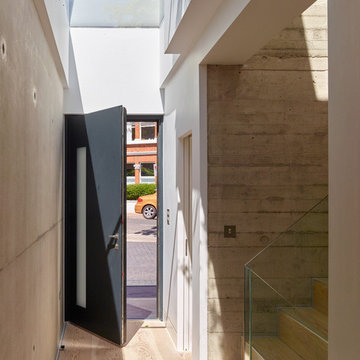
Getting enough light into the rooms of the property was a major priority for both client and architect; the installation of Glazing Vision’s Flushglaze rooflights contributed significantly to enhancing the light quality and quantity in this property.
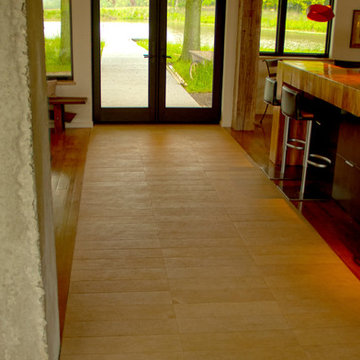
Running through the house is a pier that extends from the back pond to the front walkway. The entire house was designed uniquely around this special pier.
Designed and Constructed by John Mast Construction, Photo by Caleb Mast
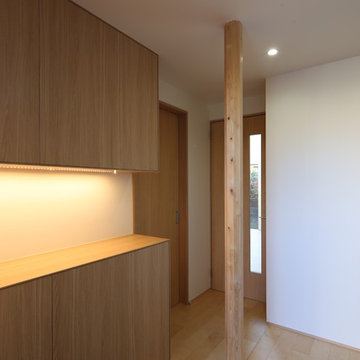
東京23区にあるお手頃価格の小さなモダンスタイルのおしゃれな玄関ホール (白い壁、淡色無垢フローリング、黒いドア、ベージュの床) の写真
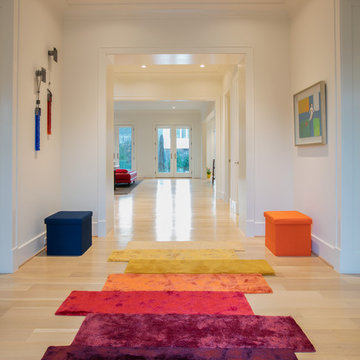
From the moment the front door opens, the daylight from the back streams in. The entry foyer area rug ushers you in and introduces the visitor to the colorful palate of the interiors.
Photography: Geoffrey Hodgdon
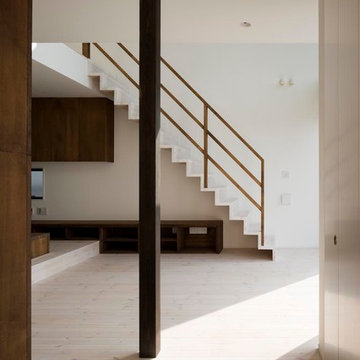
Hiroshi Ueda
他の地域にある小さなモダンスタイルのおしゃれな玄関ホール (白い壁、淡色無垢フローリング、黒いドア、白い床) の写真
他の地域にある小さなモダンスタイルのおしゃれな玄関ホール (白い壁、淡色無垢フローリング、黒いドア、白い床) の写真
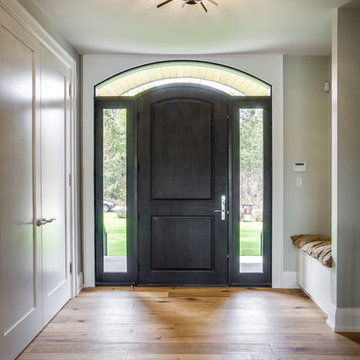
This stunning bungalow with fully finished basement features a large Muskoka room with vaulted ceiling, full glass enclosure, wood fireplace, and retractable glass wall that opens to the main house. There are spectacular finishes throughout the home. One very unique part of the build is a comprehensive home automation system complete with back up generator and Tesla charging station in the garage.
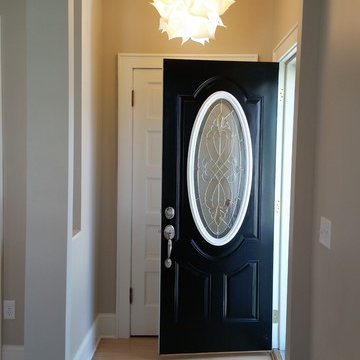
New trim throughout, light fixtures, paint, resurfaced original wood floor, salvaged 5 panel doors, painted front door
Photo: Kara Codington
ミネアポリスにあるモダンスタイルのおしゃれな玄関 (淡色無垢フローリング、黒いドア) の写真
ミネアポリスにあるモダンスタイルのおしゃれな玄関 (淡色無垢フローリング、黒いドア) の写真
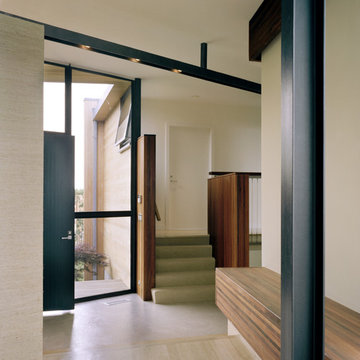
Montauk Residence Foyer with Exposed Beams
ニューヨークにある中くらいなモダンスタイルのおしゃれな玄関ロビー (ベージュの壁、淡色無垢フローリング、黒いドア、茶色い床) の写真
ニューヨークにある中くらいなモダンスタイルのおしゃれな玄関ロビー (ベージュの壁、淡色無垢フローリング、黒いドア、茶色い床) の写真
ブラウンのモダンスタイルの玄関 (淡色無垢フローリング、黒いドア) の写真
1
