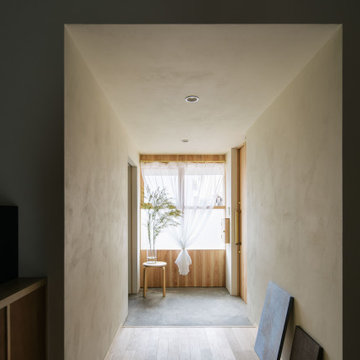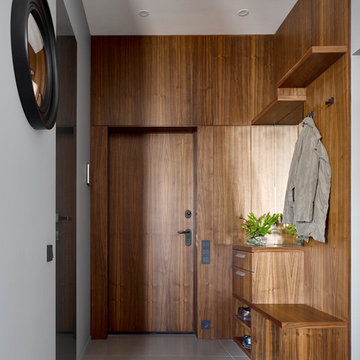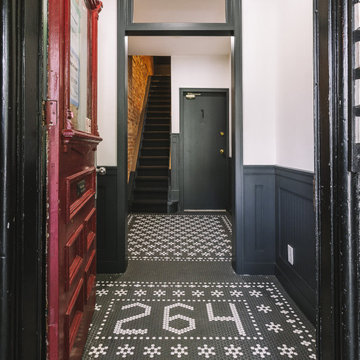黒い、ターコイズブルーのモダンスタイルの玄関 (羽目板の壁) の写真
並び替え:今日の人気順
写真 1〜8 枚目(全 8 枚)
1/5

The passage from entry door and garage to interior spaces passes through the internal courtyard walkway, providing breathing room between the outside world and the home. Linked by a timber deck walkway, this space is secure and weather protected, whilst providing the benefits of the natural landscape.
Being built in a flood zone, the walls are required to be single skin construction. Walls are single skin, with timber battens, exterior grade sheeting and polycarbonate panelling. Cabinetry has been minimized to the essential, and power provisions need to be well above the flood line.
With wall and cabinet structure on display, neat construction is essential.
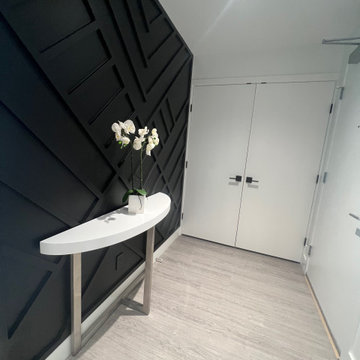
Custom entry feature wall!
他の地域にあるモダンスタイルのおしゃれな玄関 (黒い壁、淡色無垢フローリング、白いドア、羽目板の壁) の写真
他の地域にあるモダンスタイルのおしゃれな玄関 (黒い壁、淡色無垢フローリング、白いドア、羽目板の壁) の写真
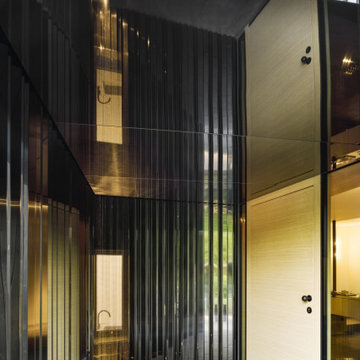
Hier treffen die gefaltete verspiegelte Metallfassade, die blanke, ungefaltete Dachuntersicht und der Naturstein aufeinander. Die Perforation in der Metallfassade lässt Aus- und Einblicke zu.
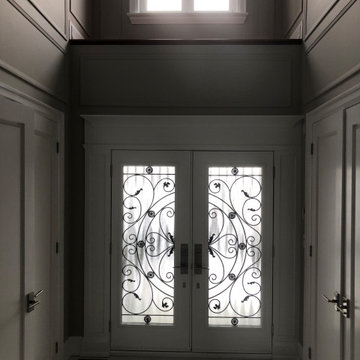
Welcome to 2021! We've been waiting for you!!
トロントにある中くらいなモダンスタイルのおしゃれな玄関ドア (ベージュの壁、セラミックタイルの床、白いドア、緑の床、羽目板の壁) の写真
トロントにある中くらいなモダンスタイルのおしゃれな玄関ドア (ベージュの壁、セラミックタイルの床、白いドア、緑の床、羽目板の壁) の写真
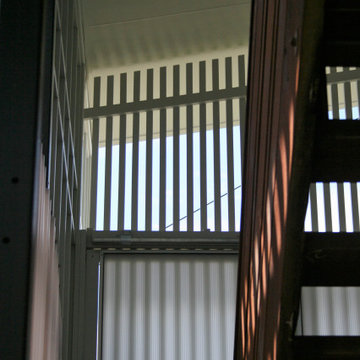
Being built in a flood zone, the walls are required to be single skin construction. With structure on display, neat construction is essential.
The batten screens are breeze permeable, allowing cooling breezes to filter through the home, cooling not just the new ground floor space, but also the existing upper floor.
黒い、ターコイズブルーのモダンスタイルの玄関 (羽目板の壁) の写真
1
