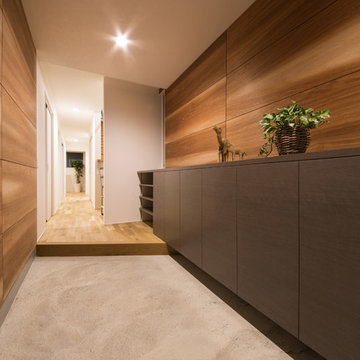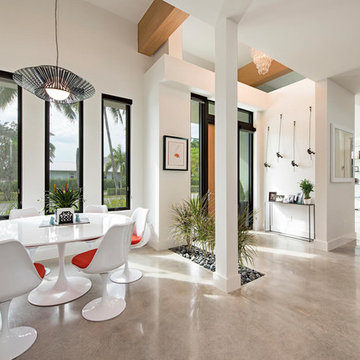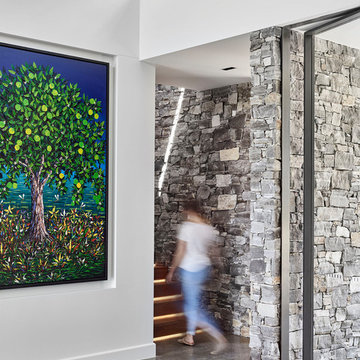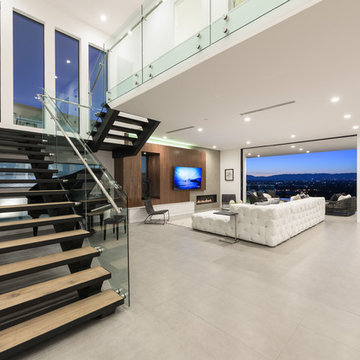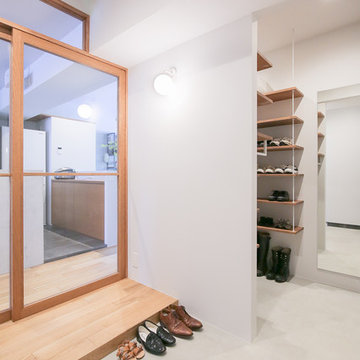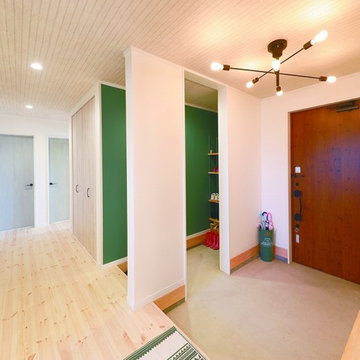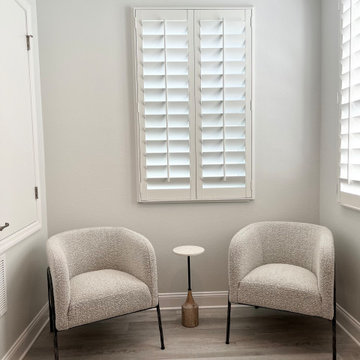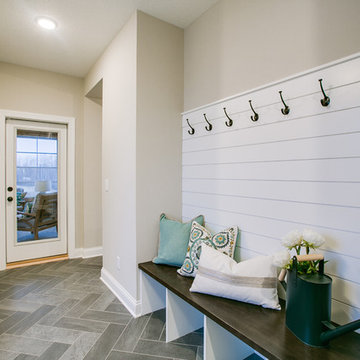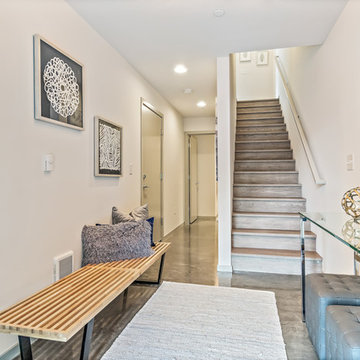ベージュのモダンスタイルの玄関 (コンクリートの床、クッションフロア) の写真
絞り込み:
資材コスト
並び替え:今日の人気順
写真 1〜20 枚目(全 77 枚)
1/5
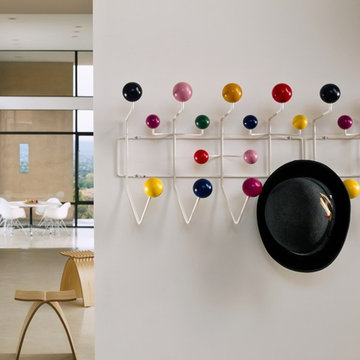
Create a playful mid-century modern entry with SmartFurniture.com
他の地域にあるお手頃価格の小さなモダンスタイルのおしゃれな玄関ホール (ベージュの壁、コンクリートの床) の写真
他の地域にあるお手頃価格の小さなモダンスタイルのおしゃれな玄関ホール (ベージュの壁、コンクリートの床) の写真
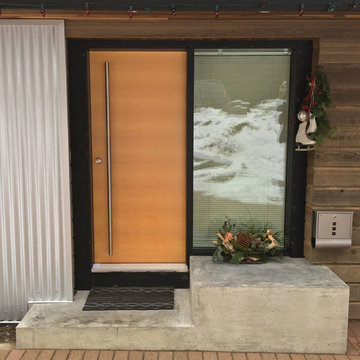
Front view of concrete step and front door.
バンクーバーにあるモダンスタイルのおしゃれな玄関ドア (コンクリートの床、淡色木目調のドア) の写真
バンクーバーにあるモダンスタイルのおしゃれな玄関ドア (コンクリートの床、淡色木目調のドア) の写真
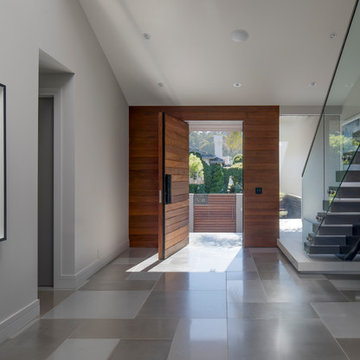
MEM Architecture, Ethan Kaplan Photographer
サンフランシスコにあるラグジュアリーな広いモダンスタイルのおしゃれな玄関ロビー (グレーの壁、コンクリートの床、木目調のドア、グレーの床) の写真
サンフランシスコにあるラグジュアリーな広いモダンスタイルのおしゃれな玄関ロビー (グレーの壁、コンクリートの床、木目調のドア、グレーの床) の写真
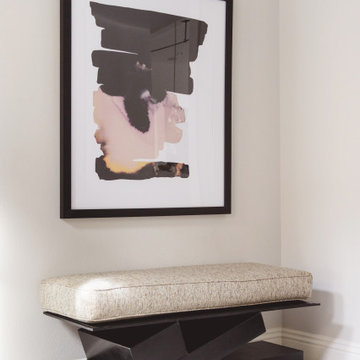
Art is an easy way to transform a space. Here, the art pulls together all the elements of the foyer and adds a splash of color. The black and white theme is accented with blush and gold.
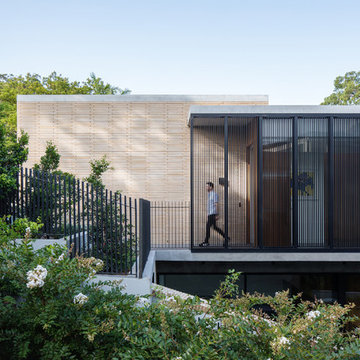
The Balmoral House is located within the lower north-shore suburb of Balmoral. The site presents many difficulties being wedged shaped, on the low side of the street, hemmed in by two substantial existing houses and with just half the land area of its neighbours. Where previously the site would have enjoyed the benefits of a sunny rear yard beyond the rear building alignment, this is no longer the case with the yard having been sold-off to the neighbours.
Our design process has been about finding amenity where on first appearance there appears to be little.
The design stems from the first key observation, that the view to Middle Harbour is better from the lower ground level due to the height of the canopy of a nearby angophora that impedes views from the first floor level. Placing the living areas on the lower ground level allowed us to exploit setback controls to build closer to the rear boundary where oblique views to the key local features of Balmoral Beach and Rocky Point Island are best.
This strategy also provided the opportunity to extend these spaces into gardens and terraces to the limits of the site, maximising the sense of space of the 'living domain'. Every part of the site is utilised to create an array of connected interior and exterior spaces
The planning then became about ordering these living volumes and garden spaces to maximise access to view and sunlight and to structure these to accommodate an array of social situations for our Client’s young family. At first floor level, the garage and bedrooms are composed in a linear block perpendicular to the street along the south-western to enable glimpses of district views from the street as a gesture to the public realm. Critical to the success of the house is the journey from the street down to the living areas and vice versa. A series of stairways break up the journey while the main glazed central stair is the centrepiece to the house as a light-filled piece of sculpture that hangs above a reflecting pond with pool beyond.
The architecture works as a series of stacked interconnected volumes that carefully manoeuvre down the site, wrapping around to establish a secluded light-filled courtyard and terrace area on the north-eastern side. The expression is 'minimalist modern' to avoid visually complicating an already dense set of circumstances. Warm natural materials including off-form concrete, neutral bricks and blackbutt timber imbue the house with a calm quality whilst floor to ceiling glazing and large pivot and stacking doors create light-filled interiors, bringing the garden inside.
In the end the design reverses the obvious strategy of an elevated living space with balcony facing the view. Rather, the outcome is a grounded compact family home sculpted around daylight, views to Balmoral and intertwined living and garden spaces that satisfy the social needs of a growing young family.
Photo Credit: Katherine Lu
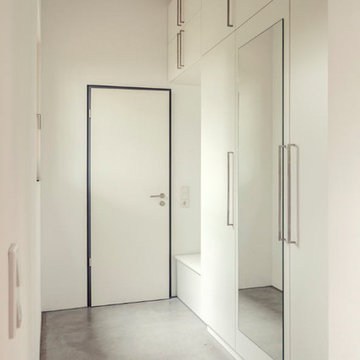
Garderobe im Neubau - Deckenhöhe über 3m. Stauraum bis zur Decke
ニュルンベルクにある小さなモダンスタイルのおしゃれな玄関 (メタリックの壁、コンクリートの床) の写真
ニュルンベルクにある小さなモダンスタイルのおしゃれな玄関 (メタリックの壁、コンクリートの床) の写真
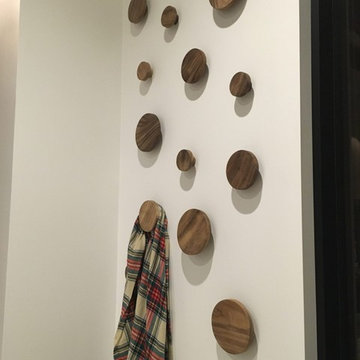
The client wanted their new lake home to have a distinctly modern feel, yet not feel to "precious". BLDG Workshop used atypical materials, massing and proportions to create a unique home in an incredibly unique setting.
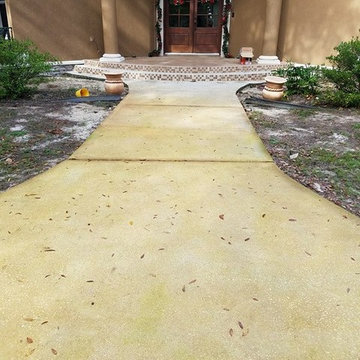
Stained walkway. Concrete overlay front porch and stain
マイアミにあるモダンスタイルのおしゃれな玄関 (コンクリートの床) の写真
マイアミにあるモダンスタイルのおしゃれな玄関 (コンクリートの床) の写真
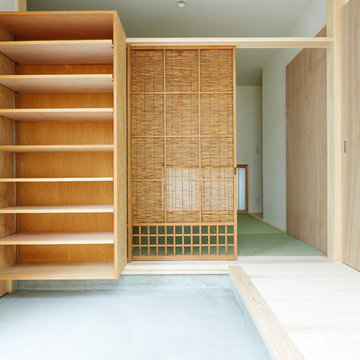
ご夫婦のための新築住宅
photos by Katsumi Simada
他の地域にあるお手頃価格の小さなモダンスタイルのおしゃれな玄関ロビー (ベージュの壁、コンクリートの床、淡色木目調のドア、グレーの床) の写真
他の地域にあるお手頃価格の小さなモダンスタイルのおしゃれな玄関ロビー (ベージュの壁、コンクリートの床、淡色木目調のドア、グレーの床) の写真
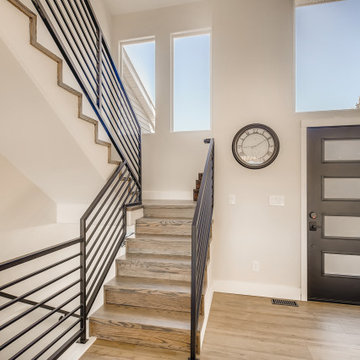
An open modern styled entry way with a white, black and brown color scheme.
The front door is black with four frosted glass window panels.
The flooring is a brown vinyl wooden panel lay with large white trim.
The stair case is a darker and more textured wood on the steps. The railings are a black metallic linear design up the stairs.
ベージュのモダンスタイルの玄関 (コンクリートの床、クッションフロア) の写真
1
