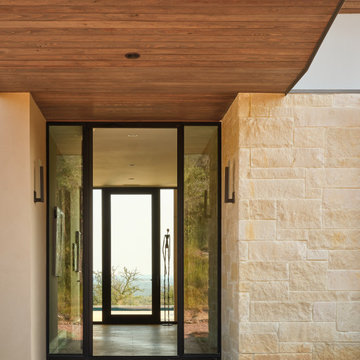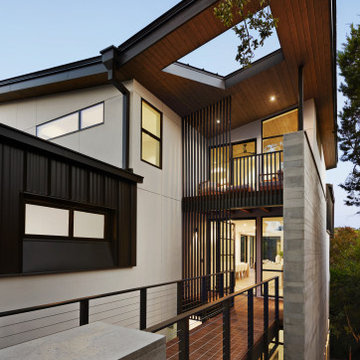中くらいなモダンスタイルの玄関 (板張り天井、ガラスドア) の写真
絞り込み:
資材コスト
並び替え:今日の人気順
写真 1〜11 枚目(全 11 枚)
1/5
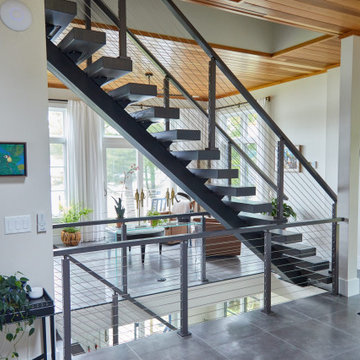
Cable Railing on Ash Floating Stairs
These Vermont homeowners were looking for a custom stair and railing system that saved space and kept their space open. For the materials, they chose to order two FLIGHT Systems. Their design decisions included a black stringer, colonial gray posts, and Ash treads with a Storm Gray finish. This finished project looks amazing when paired with the white interior and gray stone flooring, and pulls together the open views of the surrounding bay.

The interior view of the side entrance looking out onto the carport with extensive continuation of floor, wall, and ceiling materials.
Custom windows, doors, and hardware designed and furnished by Thermally Broken Steel USA.
Other sources:
Kuro Shou Sugi Ban Charred Cypress Cladding and Western Hemlock ceiling: reSAWN TIMBER Co.
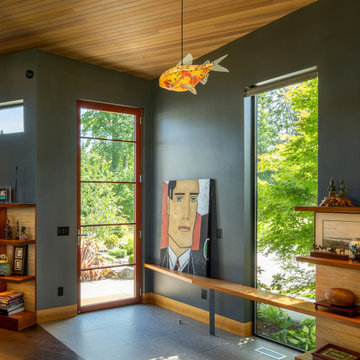
Entry with fish shaped custom light fixture.
シアトルにあるラグジュアリーな中くらいなモダンスタイルのおしゃれな玄関ロビー (グレーの壁、コンクリートの床、ガラスドア、グレーの床、板張り天井) の写真
シアトルにあるラグジュアリーな中くらいなモダンスタイルのおしゃれな玄関ロビー (グレーの壁、コンクリートの床、ガラスドア、グレーの床、板張り天井) の写真
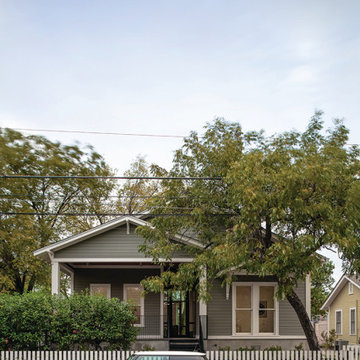
Located in the Heritage Neighborhood of Austin, TX, it was important for the Architecture to maintain the scale and material of the original 1920-era cottage, and for the landscape work to remain sympathetic to the neighboring houses.
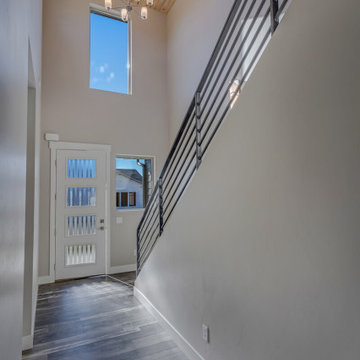
Light, airy foyer with 19' ceilings
デンバーにあるお手頃価格の中くらいなモダンスタイルのおしゃれな玄関ロビー (グレーの壁、濃色無垢フローリング、ガラスドア、マルチカラーの床、板張り天井) の写真
デンバーにあるお手頃価格の中くらいなモダンスタイルのおしゃれな玄関ロビー (グレーの壁、濃色無垢フローリング、ガラスドア、マルチカラーの床、板張り天井) の写真
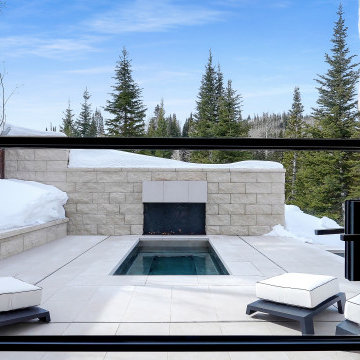
A private entryway with access to an outdoor hot tub.
Custom windows, doors, and hardware designed and furnished by Thermally Broken Steel USA.
ソルトレイクシティにあるラグジュアリーな中くらいなモダンスタイルのおしゃれな玄関ホール (茶色い壁、無垢フローリング、ガラスドア、茶色い床、板張り天井、板張り壁) の写真
ソルトレイクシティにあるラグジュアリーな中くらいなモダンスタイルのおしゃれな玄関ホール (茶色い壁、無垢フローリング、ガラスドア、茶色い床、板張り天井、板張り壁) の写真
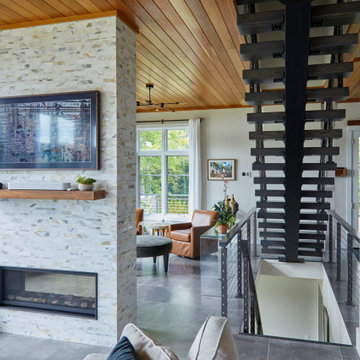
Cable Railing on Ash Floating Stairs
These Vermont homeowners were looking for a custom stair and railing system that saved space and kept their space open. For the materials, they chose to order two FLIGHT Systems. Their design decisions included a black stringer, colonial gray posts, and Ash treads with a Storm Gray finish. This finished project looks amazing when paired with the white interior and gray stone flooring, and pulls together the open views of the surrounding bay.
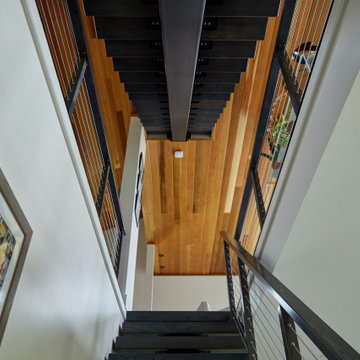
Cable Railing on Ash Floating Stairs
These Vermont homeowners were looking for a custom stair and railing system that saved space and kept their space open. For the materials, they chose to order two FLIGHT Systems. Their design decisions included a black stringer, colonial gray posts, and Ash treads with a Storm Gray finish. This finished project looks amazing when paired with the white interior and gray stone flooring, and pulls together the open views of the surrounding bay.
中くらいなモダンスタイルの玄関 (板張り天井、ガラスドア) の写真
1

