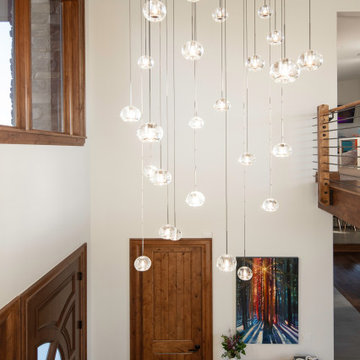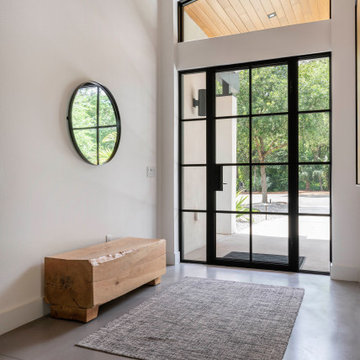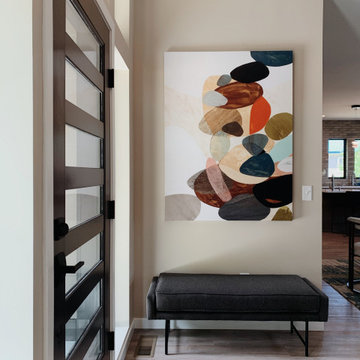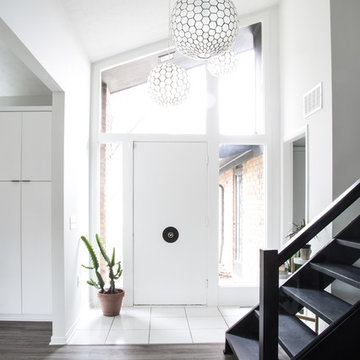玄関
絞り込み:
資材コスト
並び替え:今日の人気順
写真 1〜20 枚目(全 90 枚)
1/4

Espacio central del piso de diseño moderno e industrial con toques rústicos.
Separador de ambientes de lamas verticales y boxes de madera natural. Separa el espacio de entrada y la sala de estar y está `pensado para colocar discos de vinilo.
Se han recuperado los pavimentos hidráulicos originales, los ventanales de madera, las paredes de tocho visto y los techos de volta catalana.
Se han utilizado panelados de lamas de madera natural en cocina y bar y en el mobiliario a medida de la barra de bar y del mueble del espacio de entrada para que quede todo integrado.

The Twain Oak is rustic modern medium oak inspired floor that has light-dark color variation throughout.
ロサンゼルスにある高級な広いモダンスタイルのおしゃれな玄関ドア (グレーの壁、無垢フローリング、白いドア、マルチカラーの床、三角天井、パネル壁) の写真
ロサンゼルスにある高級な広いモダンスタイルのおしゃれな玄関ドア (グレーの壁、無垢フローリング、白いドア、マルチカラーの床、三角天井、パネル壁) の写真

Entry into a modern family home filled with color and textures.
カルガリーにある高級な中くらいなモダンスタイルのおしゃれな玄関ロビー (グレーの壁、淡色無垢フローリング、淡色木目調のドア、ベージュの床、三角天井、壁紙) の写真
カルガリーにある高級な中くらいなモダンスタイルのおしゃれな玄関ロビー (グレーの壁、淡色無垢フローリング、淡色木目調のドア、ベージュの床、三角天井、壁紙) の写真

Grand entry foyer
ニューヨークにあるラグジュアリーな巨大なモダンスタイルのおしゃれな玄関ロビー (黄色い壁、大理石の床、白いドア、白い床、三角天井) の写真
ニューヨークにあるラグジュアリーな巨大なモダンスタイルのおしゃれな玄関ロビー (黄色い壁、大理石の床、白いドア、白い床、三角天井) の写真
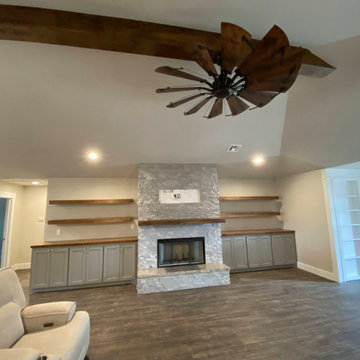
Classic modern entry room with wooden print vinyl floors and a vaulted ceiling with an exposed beam and a wooden ceiling fan. There's a white brick fireplace surrounded by grey cabinets and wooden shelves. There are three hanging kitchen lights- one over the sink and two over the kitchen island. There are eight recessed lights in the kitchen as well, and four in the entry room.
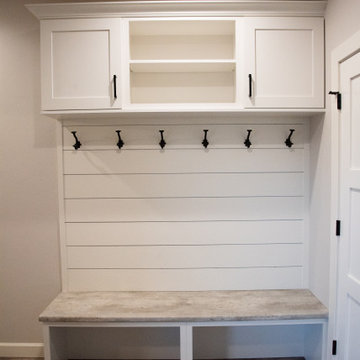
Black windows contrast well with the white painted trim! An open layout into the main living area make for a beautiful entrance into this home. The railing was custom made per the customer's request.

Kaplan Architects, AIA
Location: Redwood City , CA, USA
Custom walnut entry door into new residence and cable railing at the interior stair.
Kaplan Architects Photo
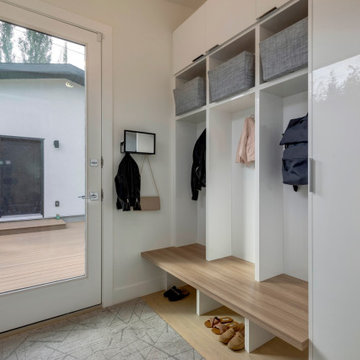
This functional and modern mudroom provides this family with sufficient storage for all their activities through a bright and clean aesthetic.
モダンスタイルのおしゃれなマッドルーム (白い壁、トラバーチンの床、白いドア、茶色い床、三角天井) の写真
モダンスタイルのおしゃれなマッドルーム (白い壁、トラバーチンの床、白いドア、茶色い床、三角天井) の写真

Guadalajara, San Clemente Coastal Modern Remodel
This major remodel and addition set out to take full advantage of the incredible view and create a clear connection to both the front and rear yards. The clients really wanted a pool and a home that they could enjoy with their kids and take full advantage of the beautiful climate that Southern California has to offer. The existing front yard was completely given to the street, so privatizing the front yard with new landscaping and a low wall created an opportunity to connect the home to a private front yard. Upon entering the home a large staircase blocked the view through to the ocean so removing that space blocker opened up the view and created a large great room.
Indoor outdoor living was achieved through the usage of large sliding doors which allow that seamless connection to the patio space that overlooks a new pool and view to the ocean. A large garden is rare so a new pool and bocce ball court were integrated to encourage the outdoor active lifestyle that the clients love.
The clients love to travel and wanted display shelving and wall space to display the art they had collected all around the world. A natural material palette gives a warmth and texture to the modern design that creates a feeling that the home is lived in. Though a subtle change from the street, upon entering the front door the home opens up through the layers of space to a new lease on life with this remodel.
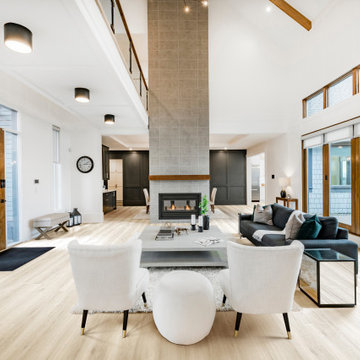
Coastal, beige tones brighten and open up this entry for this stunning New York home. The light toned floors work well with the stained brown front doors and sliding doors.
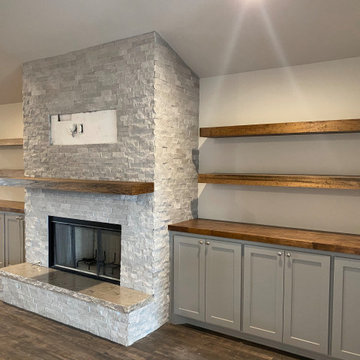
Classic modern entry room with wooden print vinyl floors and a vaulted ceiling with an exposed beam and a wooden ceiling fan. There's a white brick fireplace surrounded by grey cabinets and wooden shelves. There are three hanging kitchen lights- one over the sink and two over the kitchen island. There are eight recessed lights in the kitchen as well, and four in the entry room.
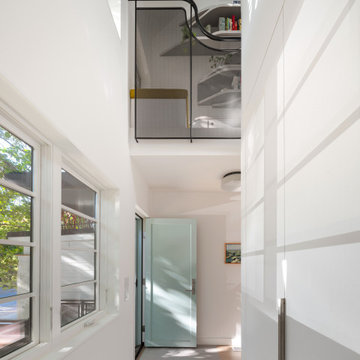
The foyer visually connects the ground and second floors. Here you look up to see the custom perforated metal guard and handrail, which offer a peek of the reading bench and library beyond. New skylights in the existing sloped roof, along with new window openings, allow generous amounts of west light to cascade down into the space, and cast dramatic, ever-changing shadows against the white walls and millwork.
1


