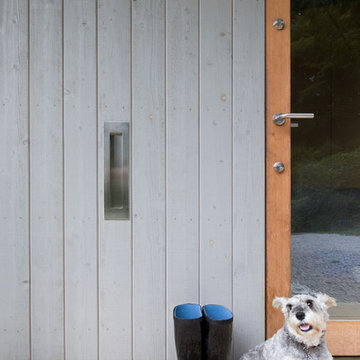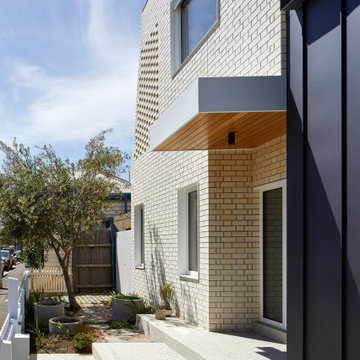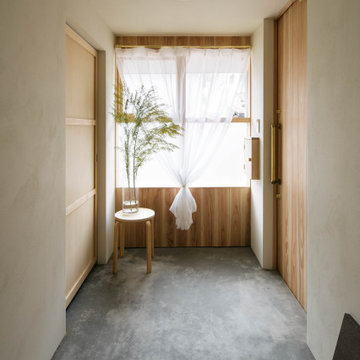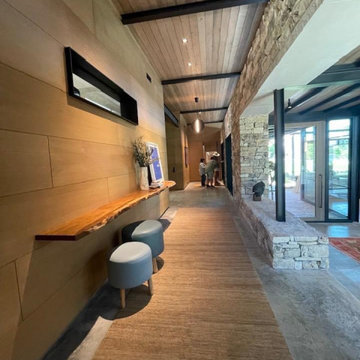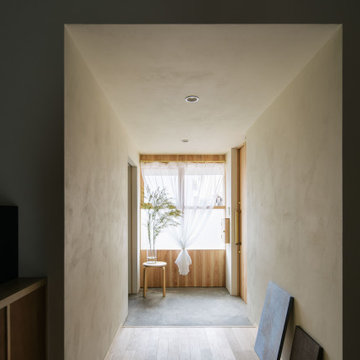モダンスタイルの玄関 (塗装板張りの天井、コンクリートの床、クッションフロア) の写真
絞り込み:
資材コスト
並び替え:今日の人気順
写真 1〜20 枚目(全 25 枚)
1/5

バンクーバーにあるラグジュアリーな巨大なモダンスタイルのおしゃれな玄関ドア (白い壁、コンクリートの床、黒いドア、白い床、塗装板張りの天井) の写真

Beautiful Exterior entrance designed by Mary-anne Tobin, designer and owner of Design Addiction. Based in Waikato.
高級な広いモダンスタイルのおしゃれな玄関ドア (白い壁、コンクリートの床、黒いドア、グレーの床、塗装板張りの天井) の写真
高級な広いモダンスタイルのおしゃれな玄関ドア (白い壁、コンクリートの床、黒いドア、グレーの床、塗装板張りの天井) の写真

Rich and Janet approached us looking to downsize their home and move to Corvallis to live closer to family. They were drawn to our passion for passive solar and energy-efficient building, as they shared this same passion. They were fortunate to purchase a 1050 sf house with three bedrooms and 1 bathroom right next door to their daughter and her family. While the original 55-year-old residence was characterized by an outdated floor plan, low ceilings, limited daylight, and a barely insulated outdated envelope, the existing foundations and floor framing system were in good condition. Consequently, the owners, working in tandem with us and their architect, decided to preserve and integrate these components into a fully transformed modern new house that embodies the perfect symbiosis of energy efficiency, functionality, comfort and beauty. With the expert participation of our designer Sarah, homeowners Rich and Janet selected the interior finishes of the home, blending lush materials, textures, and colors together to create a stunning home next door to their daughter’s family. The successful completion of this wonderful project resulted in a vibrant blended-family compound where the two families and three generations can now mingle and share the joy of life with each other.
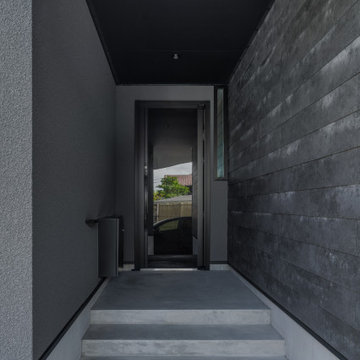
道路からの視線をしっかりとカットした玄関ポーチ。
浸水の懸念をクリアにするため、計画地盤を高く設定。
それゆえ、玄関でのアクセスは階段多め。可能な限り緩やかな階段としている。
外壁の一部にソリドを採用。
経年で変化していく素材ゆえ、今後の変化が楽しみ。
他の地域にあるモダンスタイルのおしゃれな玄関ホール (グレーの壁、コンクリートの床、黒いドア、塗装板張りの天井、羽目板の壁、黒い天井) の写真
他の地域にあるモダンスタイルのおしゃれな玄関ホール (グレーの壁、コンクリートの床、黒いドア、塗装板張りの天井、羽目板の壁、黒い天井) の写真
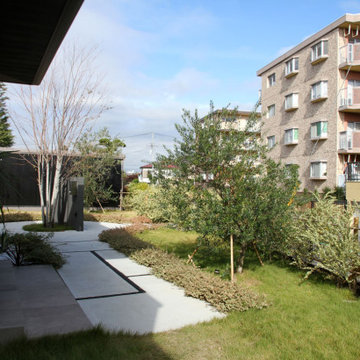
門塀から玄関までのアプローチです。植栽をふんだんに使用し、足元はシンプルなコンクリート舗装としました。目地には四国化成の自然石樹脂舗装【リンクストーン】を使用しています。玄関前には目隠しのオリーブを、門塀裏にはシンボルツリーとなるカツラ株立を植えています。
他の地域にある巨大なモダンスタイルのおしゃれな玄関 (グレーの壁、コンクリートの床、グレーの床、塗装板張りの天井、パネル壁) の写真
他の地域にある巨大なモダンスタイルのおしゃれな玄関 (グレーの壁、コンクリートの床、グレーの床、塗装板張りの天井、パネル壁) の写真

階段から見おろす土間。
Photo by Masao Nishikawa
東京都下にある高級な中くらいなモダンスタイルのおしゃれな玄関 (白い壁、塗装板張りの壁、コンクリートの床、グレーのドア、グレーの床、塗装板張りの天井) の写真
東京都下にある高級な中くらいなモダンスタイルのおしゃれな玄関 (白い壁、塗装板張りの壁、コンクリートの床、グレーのドア、グレーの床、塗装板張りの天井) の写真
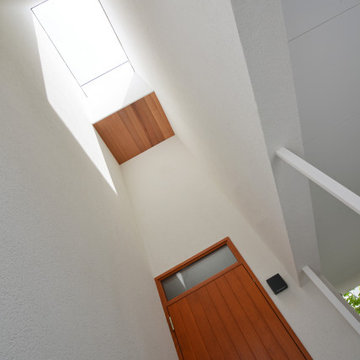
玄関の上は吹き抜けとなっており優しく光を取り込みます。庇付きなので雨の日も安心。
東京23区にあるモダンスタイルのおしゃれな玄関ドア (白い壁、コンクリートの床、濃色木目調のドア、グレーの床、塗装板張りの天井) の写真
東京23区にあるモダンスタイルのおしゃれな玄関ドア (白い壁、コンクリートの床、濃色木目調のドア、グレーの床、塗装板張りの天井) の写真
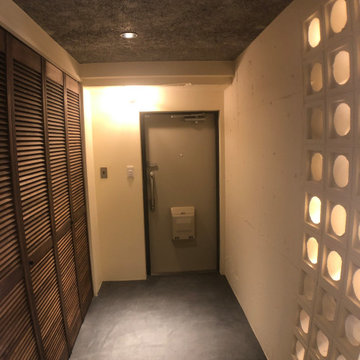
灰炭入りモルタルの床はリビングまで同素材と認め玄関に広がりが生まれた。洗面の琉球ブロックがアクセントに。
東京23区にある低価格の小さなモダンスタイルのおしゃれな玄関ホール (白い壁、コンクリートの床、グレーの床、塗装板張りの天井、塗装板張りの壁) の写真
東京23区にある低価格の小さなモダンスタイルのおしゃれな玄関ホール (白い壁、コンクリートの床、グレーの床、塗装板張りの天井、塗装板張りの壁) の写真
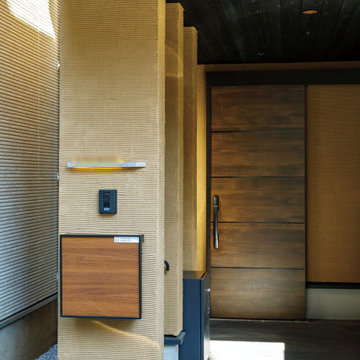
玄関回りには、耐力壁として強度を負担できるパルテノンを採用しました。間口が広くとれて、大型車でもスムーズに出し入れできるようになっています。「外装にも、かなりこだわりました」というKさまの言葉通り、カースペースにはタイヤの跡など汚れの目立ちにくい色の濃いカラーコンクリートを使用しました。駐車場まで伸びた深い軒天も濃色でまとめ、天地をつなぐ柱は外壁と合わせてベージュに。手彫りのような味のある仕上がりです。
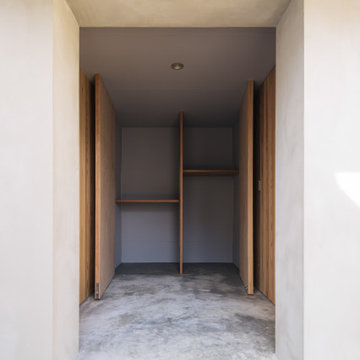
エントランスの収納には、タイヤや、アウトドア用品を収納するとのことで、土間続きとした。
名古屋にあるモダンスタイルのおしゃれな玄関 (ベージュの壁、コンクリートの床、木目調のドア、グレーの床、塗装板張りの天井、羽目板の壁、ベージュの天井) の写真
名古屋にあるモダンスタイルのおしゃれな玄関 (ベージュの壁、コンクリートの床、木目調のドア、グレーの床、塗装板張りの天井、羽目板の壁、ベージュの天井) の写真
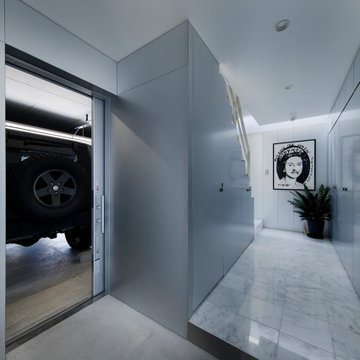
玄関へはガレージからも直接アクセスでき、外部からもアクセスできる2ウェイになっています。階段下にトイレがあります。奥にはボリュームのズレを利用したトップライトからの光が落ちています。
東京23区にある小さなモダンスタイルのおしゃれな玄関 (メタリックの壁、コンクリートの床、金属製ドア、グレーの床、塗装板張りの天井、パネル壁、白い天井) の写真
東京23区にある小さなモダンスタイルのおしゃれな玄関 (メタリックの壁、コンクリートの床、金属製ドア、グレーの床、塗装板張りの天井、パネル壁、白い天井) の写真
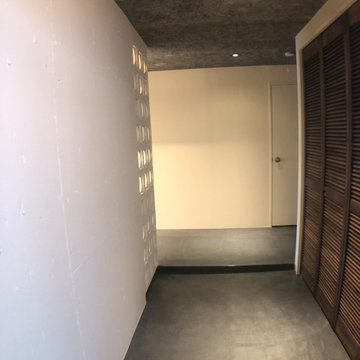
灰炭入りモルタルの床はリビングまで同素材と認め玄関に広がりが生まれた。
東京23区にある低価格の小さなモダンスタイルのおしゃれな玄関ホール (白い壁、コンクリートの床、グレーの床、塗装板張りの天井、塗装板張りの壁) の写真
東京23区にある低価格の小さなモダンスタイルのおしゃれな玄関ホール (白い壁、コンクリートの床、グレーの床、塗装板張りの天井、塗装板張りの壁) の写真
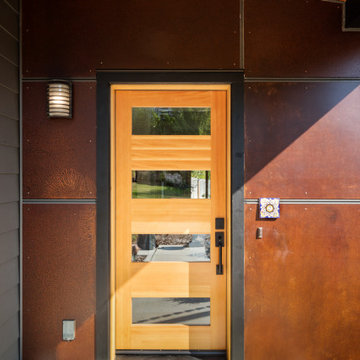
Rich and Janet approached us looking to downsize their home and move to Corvallis to live closer to family. They were drawn to our passion for passive solar and energy-efficient building, as they shared this same passion. They were fortunate to purchase a 1050 sf house with three bedrooms and 1 bathroom right next door to their daughter and her family. While the original 55-year-old residence was characterized by an outdated floor plan, low ceilings, limited daylight, and a barely insulated outdated envelope, the existing foundations and floor framing system were in good condition. Consequently, the owners, working in tandem with us and their architect, decided to preserve and integrate these components into a fully transformed modern new house that embodies the perfect symbiosis of energy efficiency, functionality, comfort and beauty. With the expert participation of our designer Sarah, homeowners Rich and Janet selected the interior finishes of the home, blending lush materials, textures, and colors together to create a stunning home next door to their daughter’s family. The successful completion of this wonderful project resulted in a vibrant blended-family compound where the two families and three generations can now mingle and share the joy of life with each other.
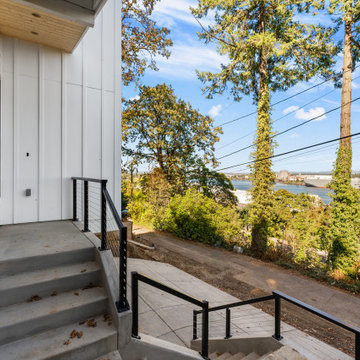
3 Story Hillside Home.
ポートランドにある高級な広いモダンスタイルのおしゃれな玄関ドア (白い壁、コンクリートの床、白いドア、グレーの床、塗装板張りの天井) の写真
ポートランドにある高級な広いモダンスタイルのおしゃれな玄関ドア (白い壁、コンクリートの床、白いドア、グレーの床、塗装板張りの天井) の写真
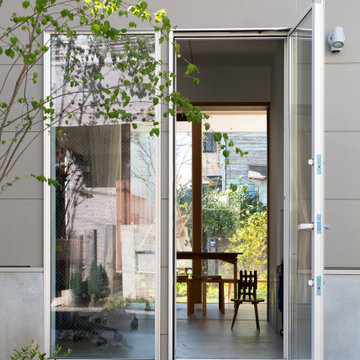
仕事が見える、北側エントランス
仕事場へ直接出入りでき、南側の庭まで視線が抜けます。
子どもたちが仕事に興味を持ってほしいという建て主の思いや、平日の日中に人通りのない路地の安全に貢献できることから、仕事をしている人が路地から見え、子どもたちの居場所とオープンな場所を仕事場としました。
写真:西川公朗
モダンスタイルの玄関 (塗装板張りの天井、コンクリートの床、クッションフロア) の写真
1
