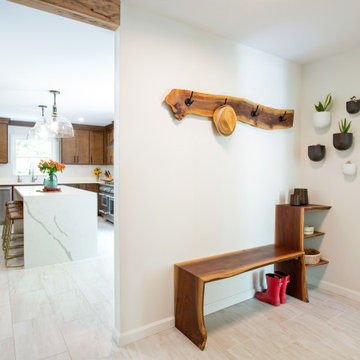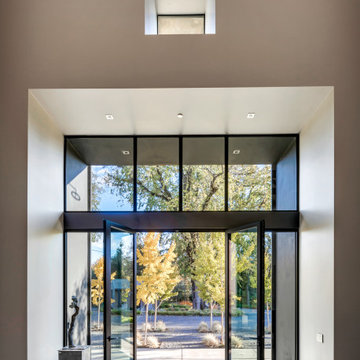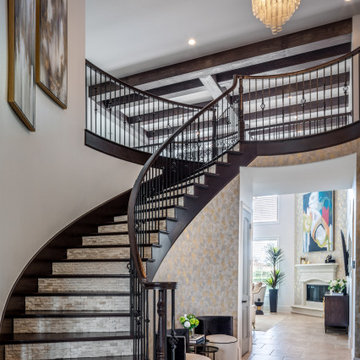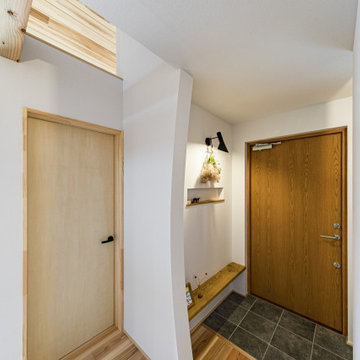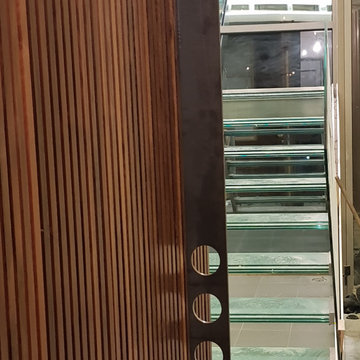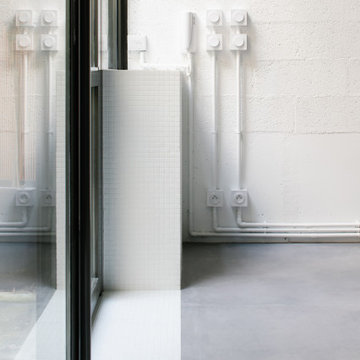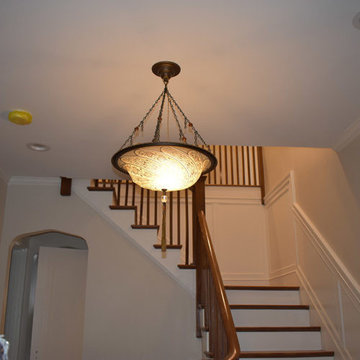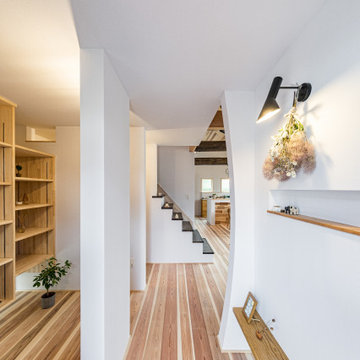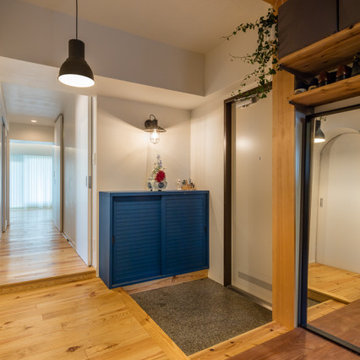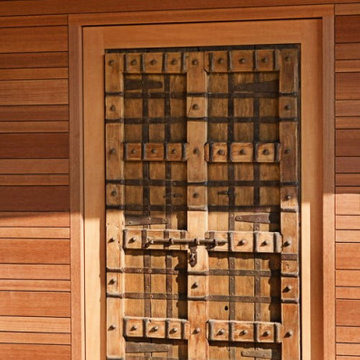モダンスタイルの玄関 (表し梁、セラミックタイルの床、無垢フローリング) の写真
絞り込み:
資材コスト
並び替え:今日の人気順
写真 1〜20 枚目(全 32 枚)
1/5

exposed beams in foyer tray ceiling with accent lighting
他の地域にあるラグジュアリーな巨大なモダンスタイルのおしゃれな玄関ロビー (グレーの壁、セラミックタイルの床、黒いドア、グレーの床、表し梁) の写真
他の地域にあるラグジュアリーな巨大なモダンスタイルのおしゃれな玄関ロビー (グレーの壁、セラミックタイルの床、黒いドア、グレーの床、表し梁) の写真

Problématique: petit espace 3 portes plus une double porte donnant sur la pièce de vie, Besoin de rangements à chaussures et d'un porte-manteaux.
Mur bleu foncé mat mur et porte donnant de la profondeur, panoramique toit de paris recouvrant la porte des toilettes pour la faire disparaitre, meuble à chaussures blanc et bois tasseaux de pin pour porte manteaux, et tablette sac. Changement des portes classiques blanches vitrées par de très belles portes vitré style atelier en metal et verre. Lustre moderne à 3 éclairages
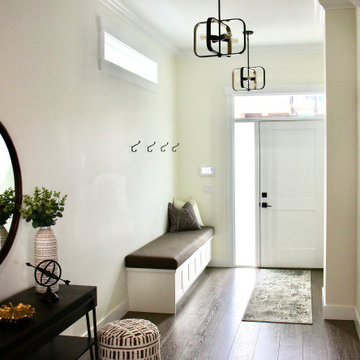
This view of the entry shows the built-in storage bench with upholstered seat cushion and beautiful oak flooring that was used throughout the space.
バンクーバーにある高級な中くらいなモダンスタイルのおしゃれな玄関ホール (白い壁、無垢フローリング、白いドア、茶色い床、表し梁) の写真
バンクーバーにある高級な中くらいなモダンスタイルのおしゃれな玄関ホール (白い壁、無垢フローリング、白いドア、茶色い床、表し梁) の写真

The passage from entry door and garage to interior spaces passes through the internal courtyard walkway, providing breathing room between the outside world and the home. Linked by a timber deck walkway, this space is secure and weather protected, whilst providing the benefits of the natural landscape.
Being built in a flood zone, the walls are required to be single skin construction. Walls are single skin, with timber battens, exterior grade sheeting and polycarbonate panelling. Cabinetry has been minimized to the essential, and power provisions need to be well above the flood line.
With wall and cabinet structure on display, neat construction is essential.
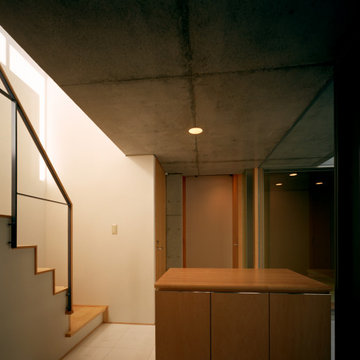
東京23区にあるモダンスタイルのおしゃれな玄関ホール (セラミックタイルの床、白い床、表し梁、塗装板張りの壁、白い壁) の写真
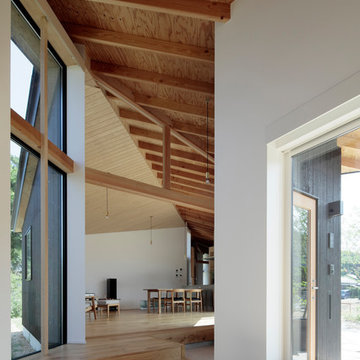
Ⓒ KOICHI TORIMURA
他の地域にあるモダンスタイルのおしゃれな玄関ホール (白い壁、濃色木目調のドア、ベージュの床、表し梁、壁紙、ベージュの天井、無垢フローリング) の写真
他の地域にあるモダンスタイルのおしゃれな玄関ホール (白い壁、濃色木目調のドア、ベージュの床、表し梁、壁紙、ベージュの天井、無垢フローリング) の写真
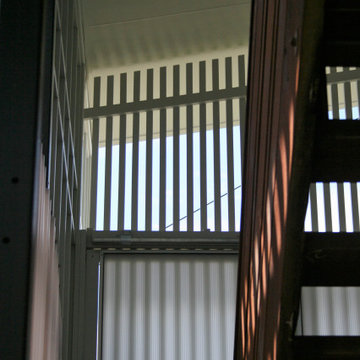
Being built in a flood zone, the walls are required to be single skin construction. With structure on display, neat construction is essential.
The batten screens are breeze permeable, allowing cooling breezes to filter through the home, cooling not just the new ground floor space, but also the existing upper floor.
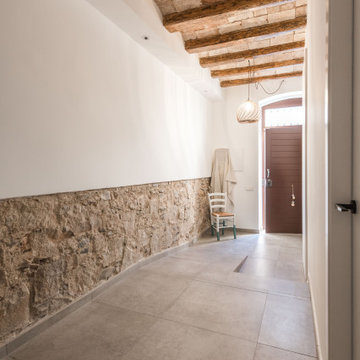
En esta casa pareada hemos reformado siguiendo criterios de eficiencia energética y sostenibilidad.
Aplicando soluciones para aislar el suelo, las paredes y el techo, además de puertas y ventanas. Así conseguimos que no se pierde frío o calor y se mantiene una temperatura agradable sin necesidad de aires acondicionados.
También hemos reciclado bigas, ladrillos y piedra original del edificio como elementos decorativos. La casa de Cobi es un ejemplo de bioarquitectura, eficiencia energética y de cómo podemos contribuir a revertir los efectos del cambio climático.
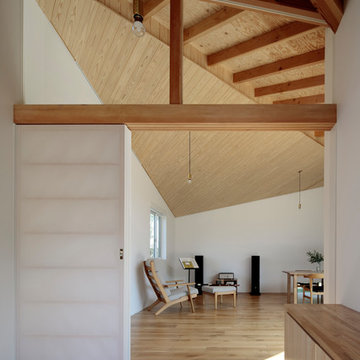
Ⓒ KOICHI TORIMURA
他の地域にあるモダンスタイルのおしゃれな玄関ホール (白い壁、濃色木目調のドア、ベージュの床、表し梁、壁紙、ベージュの天井、無垢フローリング) の写真
他の地域にあるモダンスタイルのおしゃれな玄関ホール (白い壁、濃色木目調のドア、ベージュの床、表し梁、壁紙、ベージュの天井、無垢フローリング) の写真
モダンスタイルの玄関 (表し梁、セラミックタイルの床、無垢フローリング) の写真
1
