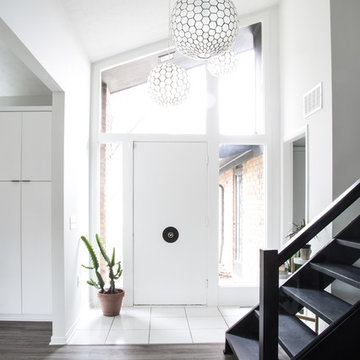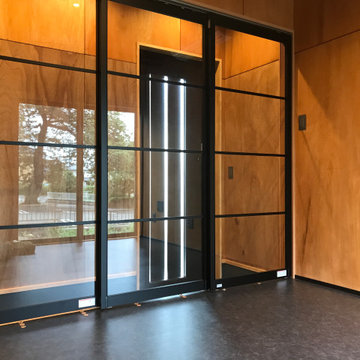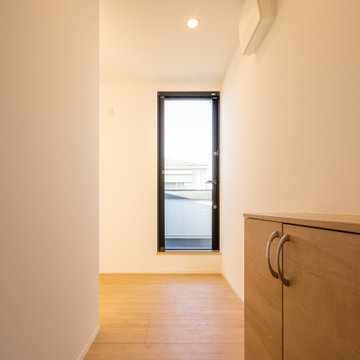モダンスタイルの玄関 (全タイプの天井の仕上げ、リノリウムの床、クッションフロア) の写真
絞り込み:
資材コスト
並び替え:今日の人気順
写真 1〜20 枚目(全 24 枚)
1/5

In transforming their Aspen retreat, our clients sought a departure from typical mountain decor. With an eclectic aesthetic, we lightened walls and refreshed furnishings, creating a stylish and cosmopolitan yet family-friendly and down-to-earth haven.
The inviting entryway features pendant lighting, an earthy-toned carpet, and exposed wooden beams. The view of the stairs adds architectural interest and warmth to the space.
---Joe McGuire Design is an Aspen and Boulder interior design firm bringing a uniquely holistic approach to home interiors since 2005.
For more about Joe McGuire Design, see here: https://www.joemcguiredesign.com/
To learn more about this project, see here:
https://www.joemcguiredesign.com/earthy-mountain-modern
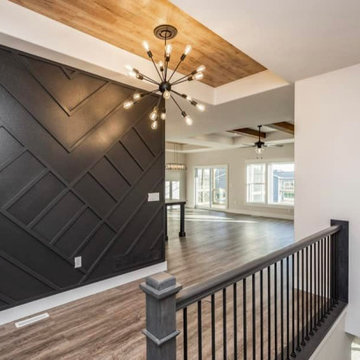
Make a Stunning First Impression with Your Modern Entryway! At Henry's Painting & Contracting, we specialize in redefining the welcome you offer to your home. Our expert design services infuse contemporary style with functional features, creating a modern entryway that captivates from the moment you step inside. The introduction of an accent wall adds a touch of drama and personality to your space. From sleek furniture to innovative lighting and decor, we transform your entryway into a harmonious blend of form and function. Experience the art of modern living with our entryway design, where the perfect entry is just the beginning of an elegant journey through your home.
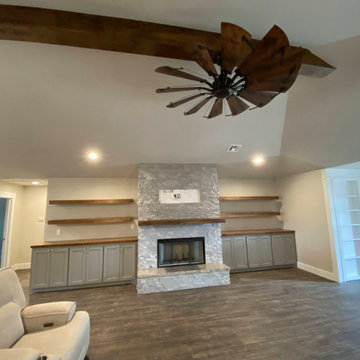
Classic modern entry room with wooden print vinyl floors and a vaulted ceiling with an exposed beam and a wooden ceiling fan. There's a white brick fireplace surrounded by grey cabinets and wooden shelves. There are three hanging kitchen lights- one over the sink and two over the kitchen island. There are eight recessed lights in the kitchen as well, and four in the entry room.
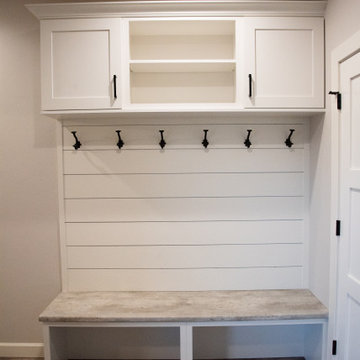
Black windows contrast well with the white painted trim! An open layout into the main living area make for a beautiful entrance into this home. The railing was custom made per the customer's request.
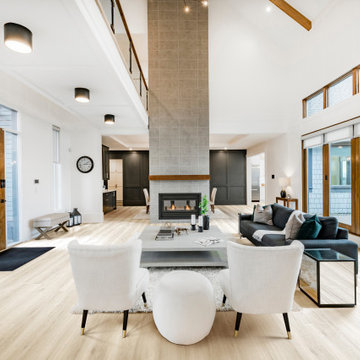
Coastal, beige tones brighten and open up this entry for this stunning New York home. The light toned floors work well with the stained brown front doors and sliding doors.
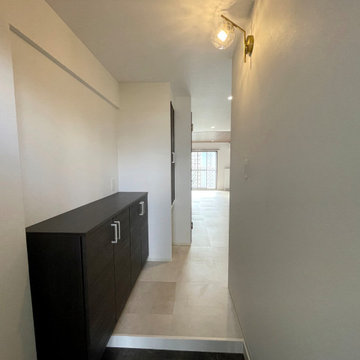
築47年の団地リノベーション物件。
フルスケルトン化を想定し、既存の配管位置から水廻りの位置決めをベースとし、そこから住まいたいイメージを空間に落とし込んでいきました。
他の地域にある低価格の中くらいなモダンスタイルのおしゃれな玄関 (クッションフロア、白い床、クロスの天井、壁紙、白い天井) の写真
他の地域にある低価格の中くらいなモダンスタイルのおしゃれな玄関 (クッションフロア、白い床、クロスの天井、壁紙、白い天井) の写真
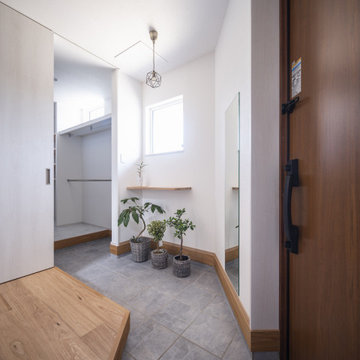
土間でつながる家事動線がほしい。
玄関にたくさん靴がぬけるように。
吹き抜けで広々解放的なリビングへ。
中二階と秘密基地でちょっとしたワクワク感を。
家族みんなで動線を考え、たったひとつ間取りにたどり着いた。
光と風を取り入れ、快適に暮らせるようなつくりを。
そんな理想を取り入れた建築計画を一緒に考えました。
そして、家族の想いがまたひとつカタチになりました。
家族構成:夫婦30代+子供2人
施工面積: 135.79㎡(41.07坪)
竣工:2022年6月
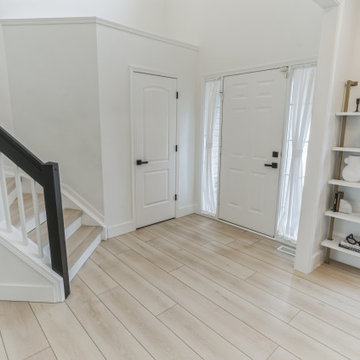
Crisp tones of maple and birch. Minimal and modern, the perfect backdrop for every room. With the Modin Collection, we have raised the bar on luxury vinyl plank. The result is a new standard in resilient flooring. Modin offers true embossed in register texture, a low sheen level, a rigid SPC core, an industry-leading wear layer, and so much more.
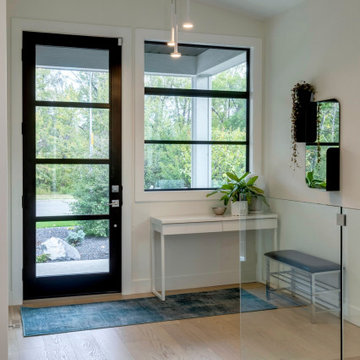
This inviting front entry uses crisp lines, clean details, and pops of warmth through the greenery and natural flooring to create a welcoming atmosphere.
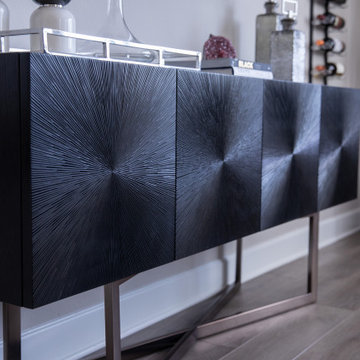
サンディエゴにあるお手頃価格の中くらいなモダンスタイルのおしゃれな玄関ロビー (グレーの壁、クッションフロア、濃色木目調のドア、茶色い床、三角天井) の写真
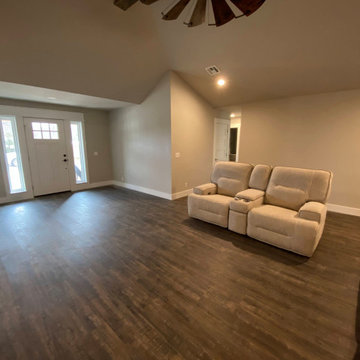
Classic modern entry room with wooden print vinyl floors and a vaulted ceiling with an exposed beam and a wooden ceiling fan. There's a white brick fireplace surrounded by grey cabinets and wooden shelves. There are three hanging kitchen lights- one over the sink and two over the kitchen island. There are eight recessed lights in the kitchen as well, and four in the entry room.
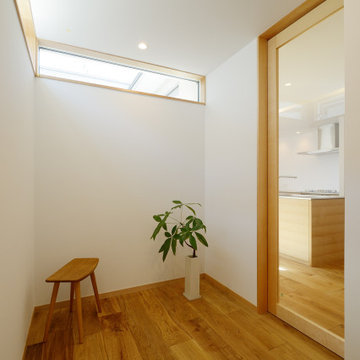
玄関ホールからLDKへ入る入口の扉にはガラス製の製作建具を採用しました。
ガラス製を採用することで視線が遠くまで抜けて開放感を感じることができます。
また、ハイサイド窓により常時明るく暖かみのある玄関ホールになりました。
他の地域にあるモダンスタイルのおしゃれな玄関 (白い壁、クッションフロア、木目調のドア、グレーの床、クロスの天井、壁紙、白い天井) の写真
他の地域にあるモダンスタイルのおしゃれな玄関 (白い壁、クッションフロア、木目調のドア、グレーの床、クロスの天井、壁紙、白い天井) の写真
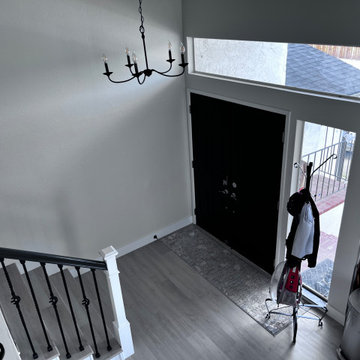
A lot of demolition to create a more open space an efficient space for living room,M.Bathroom, kitchen and Laundry Room
サンフランシスコにある高級な広いモダンスタイルのおしゃれな玄関ラウンジ (白い壁、クッションフロア、黒いドア、グレーの床、三角天井) の写真
サンフランシスコにある高級な広いモダンスタイルのおしゃれな玄関ラウンジ (白い壁、クッションフロア、黒いドア、グレーの床、三角天井) の写真
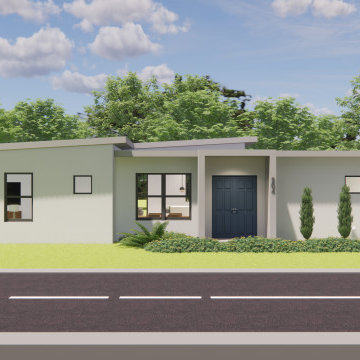
Nest Pro alternative A has no garage, a larger Master bathroom, a larger walking closet, and a big pantry. Re-shape it, redesign it, keeping the same sqft and proportions for a small additional fee. $320,000 Turnkey Delivery.
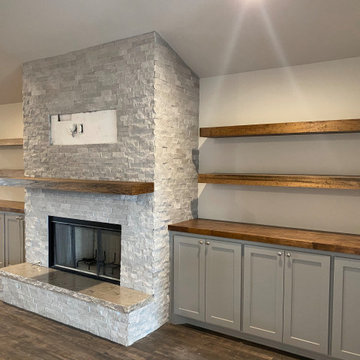
Classic modern entry room with wooden print vinyl floors and a vaulted ceiling with an exposed beam and a wooden ceiling fan. There's a white brick fireplace surrounded by grey cabinets and wooden shelves. There are three hanging kitchen lights- one over the sink and two over the kitchen island. There are eight recessed lights in the kitchen as well, and four in the entry room.
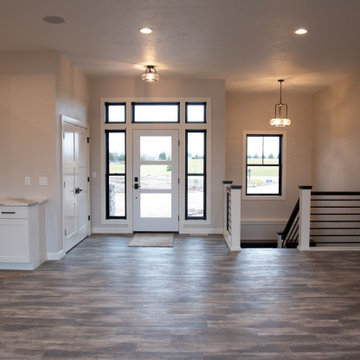
Black windows contrast well with the white painted trim! An open layout into the main living area make for a beautiful entrance into this home. The railing was custom made per the customer's request.
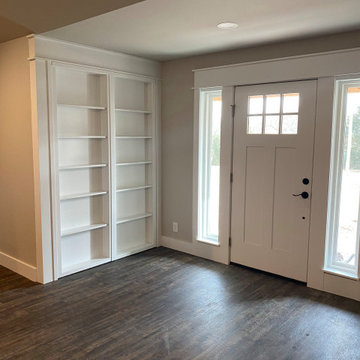
Classic modern entry room with wooden print vinyl floors and a vaulted ceiling with an exposed beam and a wooden ceiling fan. There's a white brick fireplace surrounded by grey cabinets and wooden shelves. There are three hanging kitchen lights- one over the sink and two over the kitchen island. There are eight recessed lights in the kitchen as well, and four in the entry room.
モダンスタイルの玄関 (全タイプの天井の仕上げ、リノリウムの床、クッションフロア) の写真
1
