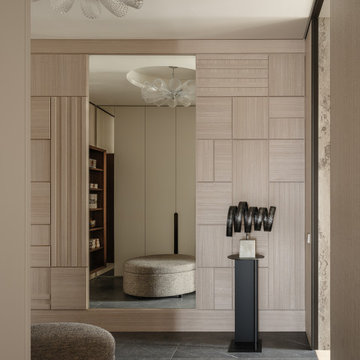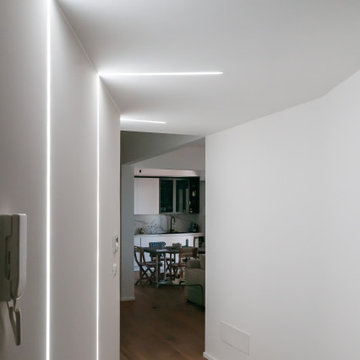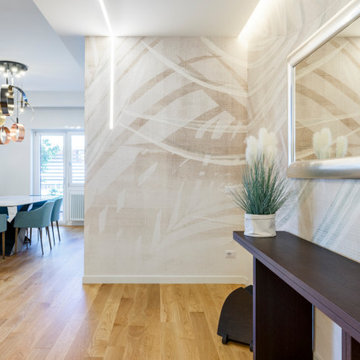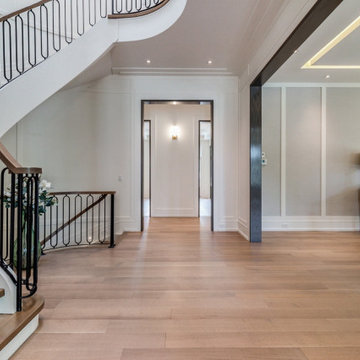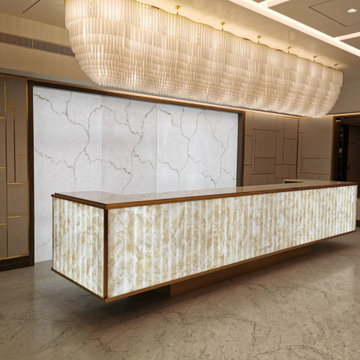モダンスタイルの玄関 (全タイプの天井の仕上げ、折り上げ天井、ベージュの壁) の写真
絞り込み:
資材コスト
並び替え:今日の人気順
写真 1〜20 枚目(全 27 枚)
1/5

The entryway's tray ceiling is enhanced with the same wallpaper used on the dining room walls and the corridors. A contemporary polished chrome LED pendant light adds graceful movement and a unique style.

In this Cedar Rapids residence, sophistication meets bold design, seamlessly integrating dynamic accents and a vibrant palette. Every detail is meticulously planned, resulting in a captivating space that serves as a modern haven for the entire family.
The entryway is enhanced with a stunning blue and white carpet complemented by captivating statement lighting. The carefully curated elements combine to create an inviting and aesthetically pleasing space.
---
Project by Wiles Design Group. Their Cedar Rapids-based design studio serves the entire Midwest, including Iowa City, Dubuque, Davenport, and Waterloo, as well as North Missouri and St. Louis.
For more about Wiles Design Group, see here: https://wilesdesigngroup.com/
To learn more about this project, see here: https://wilesdesigngroup.com/cedar-rapids-dramatic-family-home-design

Laurel Way Beverly Hills resort style modern home foyer glass floor walkway. Photo by William MacCollum.
ロサンゼルスにある巨大なモダンスタイルのおしゃれな玄関ロビー (ベージュの壁、白い床、折り上げ天井、白い天井) の写真
ロサンゼルスにある巨大なモダンスタイルのおしゃれな玄関ロビー (ベージュの壁、白い床、折り上げ天井、白い天井) の写真

L’ingresso: sulla parte destra dell’ingresso la nicchia è stata ingrandita con l’inserimento di un mobile su misura che funge da svuota-tasche e scarpiera. Qui il soffitto si abbassa e crea una zona di “compressione” in modo da allargare lo spazio della zona Living una volta superato l’arco ed il gradino!
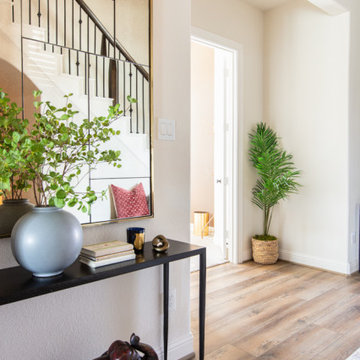
Here is another view of the long expansive runway. This is one of 3 runners, and one of 3 console tables that occupy this large space. This angle gives you a little sneak peek into her home office. From this angle you also catch a glimpse of the raspberry throw pillow and the staircase leading to the home gym in the oversized mirror above the console table.
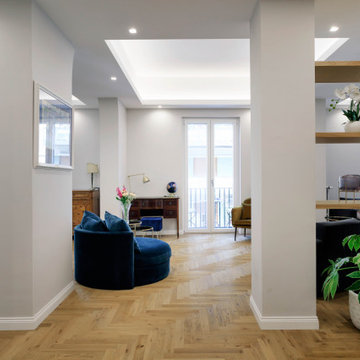
Ampio ingresso accogliente con toni caldi e controsoffitto a vela con strip led
カターニア/パルレモにある高級な広いモダンスタイルのおしゃれな玄関 (淡色無垢フローリング、ベージュの壁、白いドア、折り上げ天井、白い天井) の写真
カターニア/パルレモにある高級な広いモダンスタイルのおしゃれな玄関 (淡色無垢フローリング、ベージュの壁、白いドア、折り上げ天井、白い天井) の写真
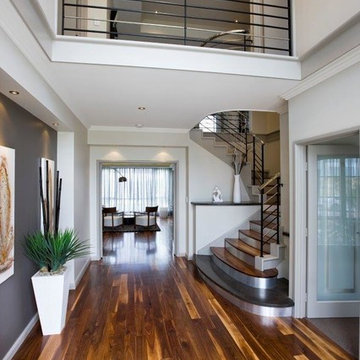
A Winning Design.
Ultra-stylish and ultra-contemporary, the Award is winning hearts and minds with its stunning feature façade, intelligent floorplan and premium quality fitout. Kimberley sandstone, American Walnut, marble, glass and steel have been used to dazzling effect to create Atrium Home’s most modern design yet.
Everything today’s family could want is here.
Home office and theatre
Modern kitchen with stainless-steel appliances
Elegant dining and living spaces
Covered alfresco area
Powder room downstairs
Four bedrooms and two bathrooms upstairs
Separate sitting room
Main suite with walk-in robes and spa ensuite
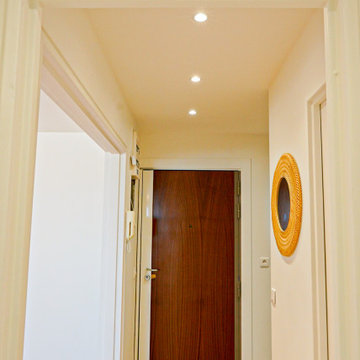
Équilibrer des éléments architecturaux modernes avec des caractéristiques édouardiennes traditionnelles était un élément clé de la rénovation complète de cet appartement à Créteil.
Toutes les nouvelles finitions ont été sélectionnées pour égayer et animer les espaces, et l’appartement a été aménagé avec des meubles qui apportent une touche de modernité aux éléments traditionnels.
La disposition réinventée prend en charge des activités allant d'une soirée de jeu familiale confortable, à des divertissements en plein air.
La vie de famille a trouvé sa place, son cocon.
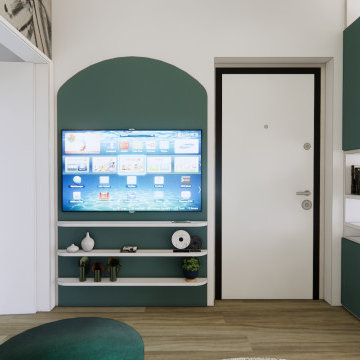
Un tocco di colore sulla parete con la funzione importante di copertura dei cavi della TV.
Una libreria bifacciale per creare una divisione utile nel living con un angolo smart working
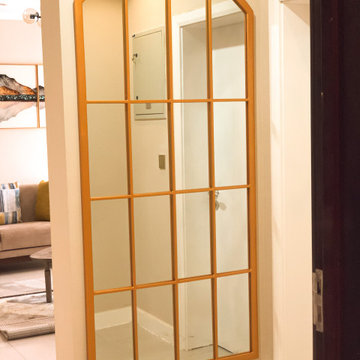
Statement mirror by the entrance foyer. Locally made...
他の地域にあるモダンスタイルのおしゃれな玄関 (ベージュの壁、セラミックタイルの床、濃色木目調のドア、ベージュの床、折り上げ天井、レンガ壁) の写真
他の地域にあるモダンスタイルのおしゃれな玄関 (ベージュの壁、セラミックタイルの床、濃色木目調のドア、ベージュの床、折り上げ天井、レンガ壁) の写真
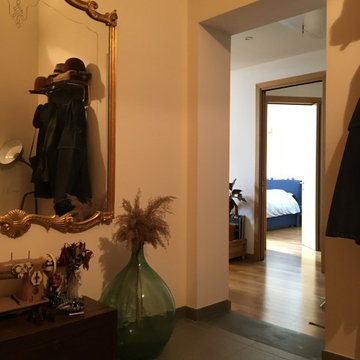
Zona di ingresso, attrezzata con una ampia armadiatura su una parete, specchio d'epoca e appendiabiti.
Tutto il necessario per l'accoglienza e lo stoccaggio appena entrati in casa

This long expansive runway is the center of this home. The entryway called for 3 runners, 3 console tables, along with a cowhide bench. You can see straight through the family room into the backyard. Don't forget to look up, there you will find exposed beams inside the multiple trays that span the length of the hallway
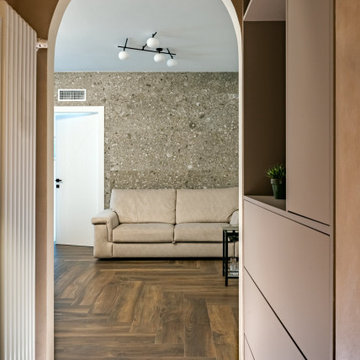
Il Living: cuore della casa, esso viene enfatizzato da un ingresso dalle tonalità calde ed accoglienti, con il Ceppo di Grè utilizzato prima a pavimento e poi sulla parete di fronte, già visibile attraverso l’arco che divide le due zone di con un gradino, segnalato ed illuminato immediatamente all’apertura della porta di ingresso, dove troviamo successivamente un pavimento con una posa a spina ortogonale rispetto all’orientamento delle pareti che va a rompere la continuità delle classiche linee a correre che indirizzano lo sguardo solo in una direzione.
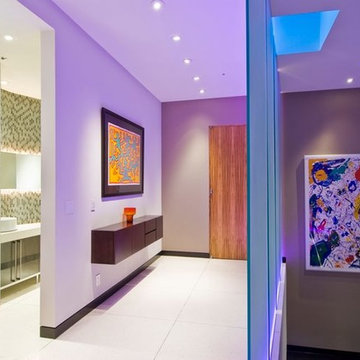
Harold Way Hollywood Hills modern home front door and art filled entry foyer
ロサンゼルスにある巨大なモダンスタイルのおしゃれな玄関ロビー (ベージュの壁、磁器タイルの床、淡色木目調のドア、白い床、折り上げ天井) の写真
ロサンゼルスにある巨大なモダンスタイルのおしゃれな玄関ロビー (ベージュの壁、磁器タイルの床、淡色木目調のドア、白い床、折り上げ天井) の写真
モダンスタイルの玄関 (全タイプの天井の仕上げ、折り上げ天井、ベージュの壁) の写真
1

