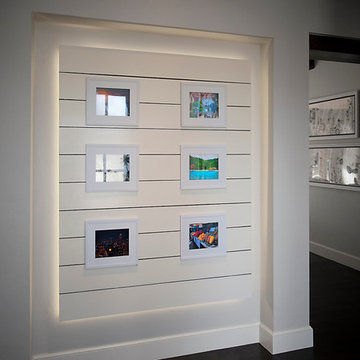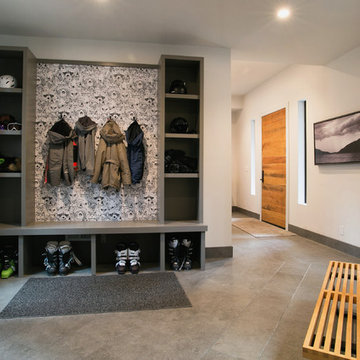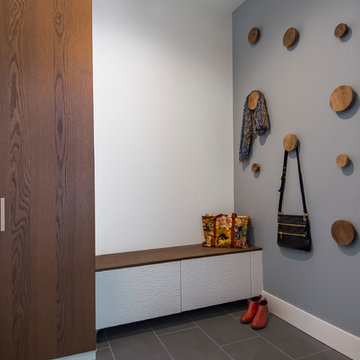お手頃価格のモダンスタイルの玄関 (濃色無垢フローリング、磁器タイルの床) の写真
絞り込み:
資材コスト
並び替え:今日の人気順
写真 1〜20 枚目(全 458 枚)
1/5
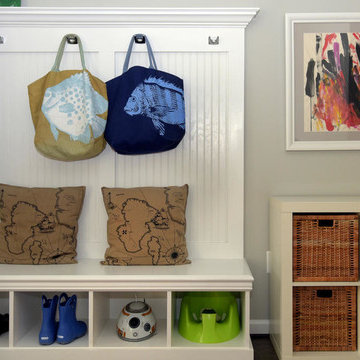
Algerina Perna, Baltimore Sun
ボルチモアにあるお手頃価格の中くらいなモダンスタイルのおしゃれなマッドルーム (グレーの壁、濃色無垢フローリング) の写真
ボルチモアにあるお手頃価格の中くらいなモダンスタイルのおしゃれなマッドルーム (グレーの壁、濃色無垢フローリング) の写真
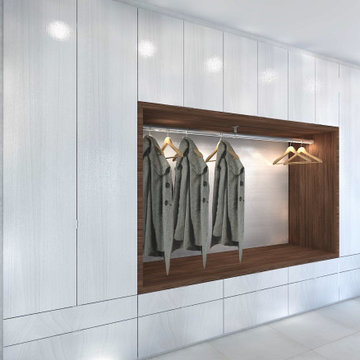
A sleek contemporary/modern mudroom cabinetry design featuring white cabinetry and drawers with a walnut frame around a coat hanging rod with integrated lighting.

This entryway welcomes everyone with a floating console storage unit, art and wall sconces, complete with organic home accessories.
サンフランシスコにあるお手頃価格の小さなモダンスタイルのおしゃれな玄関ホール (白い壁、濃色無垢フローリング、茶色い床) の写真
サンフランシスコにあるお手頃価格の小さなモダンスタイルのおしゃれな玄関ホール (白い壁、濃色無垢フローリング、茶色い床) の写真
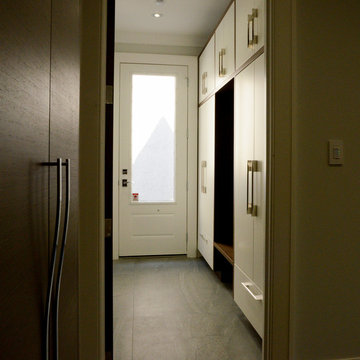
Edward Der-Boghossian
Although the kitchen looks fairly normal, the whole property had a triangular shape which made it a very difficult floor plan to work with. The triangular shape of the kitchen allowed an interesting shape island in the middle of the floor, as well as different sized pantries to accommodate the difficult floor plan.
The pull out drawers are made of birch with a dark walnut finish to match the rest of the cabinetry. We installed double uppers, and made the top layer of cabinetry deeper than the lower level, and also put some LED lighting in.
While the floor plan was tough to work with, the results turned out great.
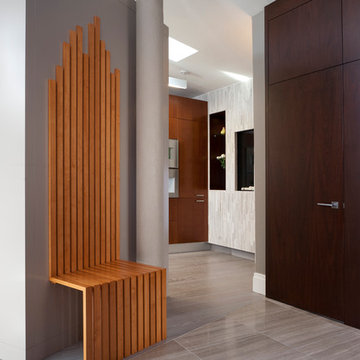
The main floor and kitchen was completely updated in this West End home.
トロントにあるお手頃価格の中くらいなモダンスタイルのおしゃれな玄関ロビー (グレーの壁、磁器タイルの床、濃色木目調のドア) の写真
トロントにあるお手頃価格の中くらいなモダンスタイルのおしゃれな玄関ロビー (グレーの壁、磁器タイルの床、濃色木目調のドア) の写真
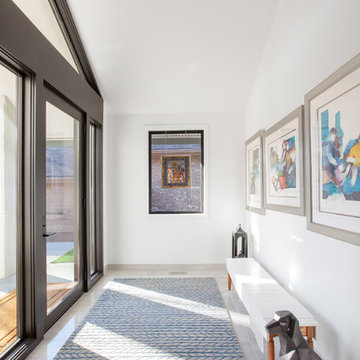
Front gallery foyer is open, yet private, with wall separating entry from main living spaces - Architecture/Interiors/Renderings/Photography: HAUS | Architecture For Modern Lifestyles - Construction Manager: WERK | Building Modern
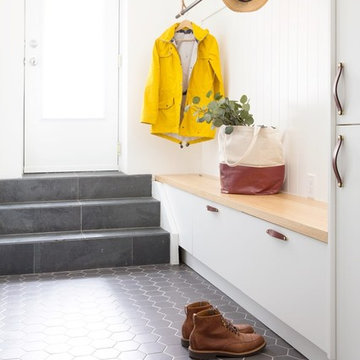
Modern Family Friendly Mud Room N
トロントにあるお手頃価格の小さなモダンスタイルのおしゃれな玄関 (白い壁、磁器タイルの床、白いドア、グレーの床) の写真
トロントにあるお手頃価格の小さなモダンスタイルのおしゃれな玄関 (白い壁、磁器タイルの床、白いドア、グレーの床) の写真
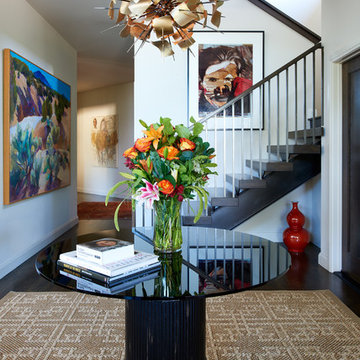
Pine Perch commands dramatic views to the eastern plains, from the Pine Brook Hills community just west of Boulder. Nestled into a sloping foothills site, the home is a lively beginning for a newly married couple and their visiting children and grandchildren.
The continuation of materials from interior to exterior creates visually engaging indoor-outdoor connections. Structural stone walls extend from living spaces to outside buttressed walls, and steel ceiling beams ascend continuously from the Great Room to the uplifted shed roof outdoors. Corner window walls further help to “break the container” of living in this natural setting.
Centered on food and good times, this sun-filled home expresses an uplifting spirit that the couple enthusiastically celebrates as life’s next chapter. The aesthetic is eclectic, while comfortably modern in its local response to site and materiality.
Photo: Ron Ruscio Photography
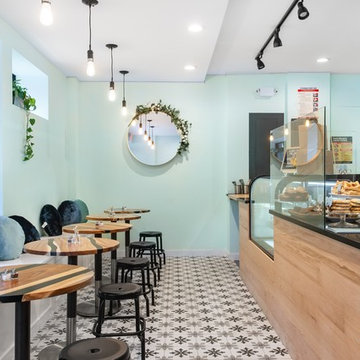
Wooden counter with Matt finish, Quartz counter, custom bench, 8x8 floor tile with print.
ニューヨークにあるお手頃価格の中くらいなモダンスタイルのおしゃれな玄関ラウンジ (緑の壁、磁器タイルの床、黒いドア、白い床) の写真
ニューヨークにあるお手頃価格の中くらいなモダンスタイルのおしゃれな玄関ラウンジ (緑の壁、磁器タイルの床、黒いドア、白い床) の写真

The entryway's tray ceiling is enhanced with the same wallpaper used on the dining room walls and the corridors. A contemporary polished chrome LED pendant light adds graceful movement and a unique style.
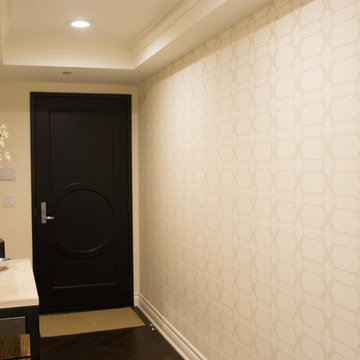
Letters and Lens Photography
ロサンゼルスにあるお手頃価格の小さなモダンスタイルのおしゃれな玄関ホール (白い壁、濃色無垢フローリング、黒いドア) の写真
ロサンゼルスにあるお手頃価格の小さなモダンスタイルのおしゃれな玄関ホール (白い壁、濃色無垢フローリング、黒いドア) の写真
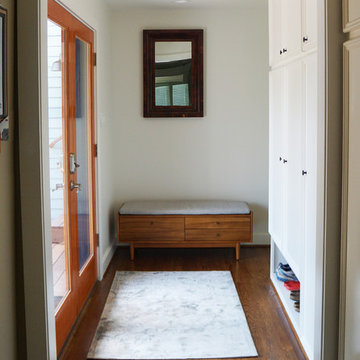
The addition included a new back entrance/ mud room for the home which also mitigates the level change between the original bungalow and the new addtion.

L’ingresso: sulla parte destra dell’ingresso la nicchia è stata ingrandita con l’inserimento di un mobile su misura che funge da svuota-tasche e scarpiera. Qui il soffitto si abbassa e crea una zona di “compressione” in modo da allargare lo spazio della zona Living una volta superato l’arco ed il gradino!
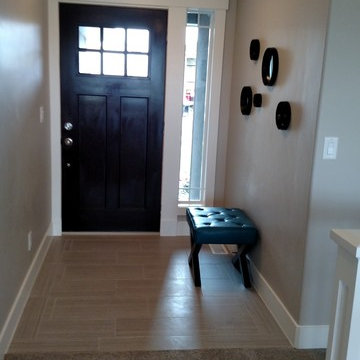
Front Entry with Rapport tile on the floor.
他の地域にあるお手頃価格の小さなモダンスタイルのおしゃれな玄関ドア (グレーの壁、磁器タイルの床、濃色木目調のドア) の写真
他の地域にあるお手頃価格の小さなモダンスタイルのおしゃれな玄関ドア (グレーの壁、磁器タイルの床、濃色木目調のドア) の写真
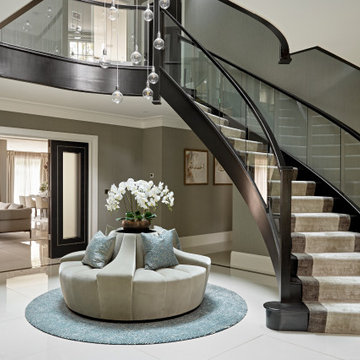
Entrance Hallway
ロンドンにあるお手頃価格の広いモダンスタイルのおしゃれな玄関ホール (ベージュの壁、磁器タイルの床、黒いドア、ベージュの床) の写真
ロンドンにあるお手頃価格の広いモダンスタイルのおしゃれな玄関ホール (ベージュの壁、磁器タイルの床、黒いドア、ベージュの床) の写真
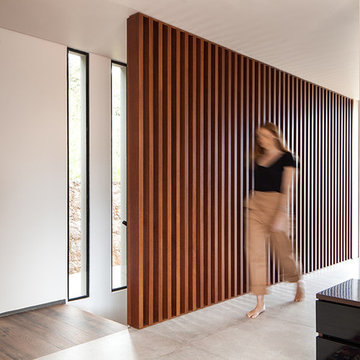
La entrada deja su derecha las escaleras que vienen del garaje y que continúan a la planta alta. Un panel de perfiles de madera acompañan a las visitas hasta el salón protegiendo el hueco de la escalera y permitiendo pasar la iluminación natural a través de las ventanas.
Fotografía: Pedro Caetano (Droca).
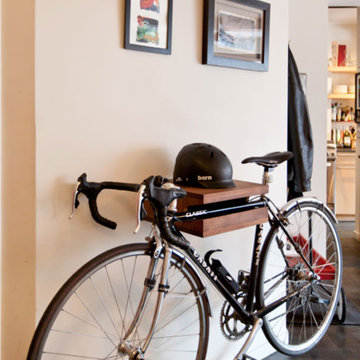
Entry Hall. Full decorative restyling for this 925 square foot, one bedroom, one bath, open plan, contemporary apartment located in east midtown with landmark views of the Empire State Building and Morgan Library
お手頃価格のモダンスタイルの玄関 (濃色無垢フローリング、磁器タイルの床) の写真
1
