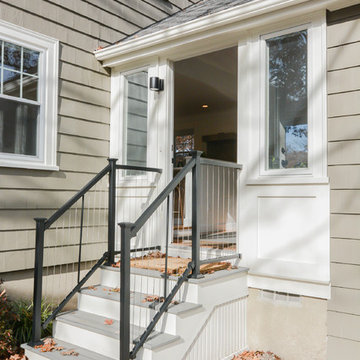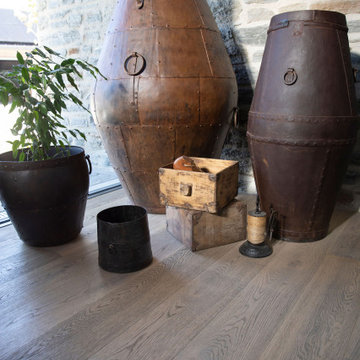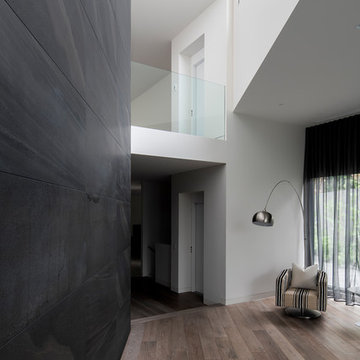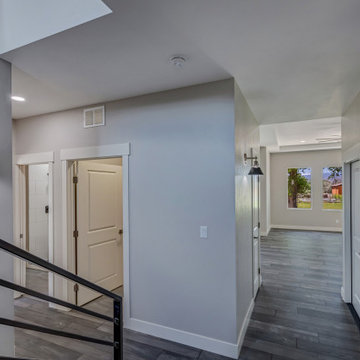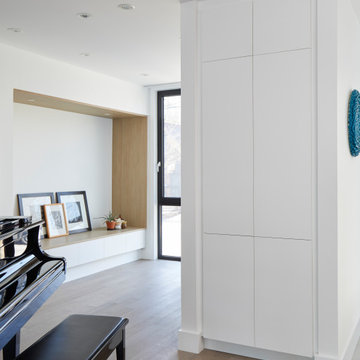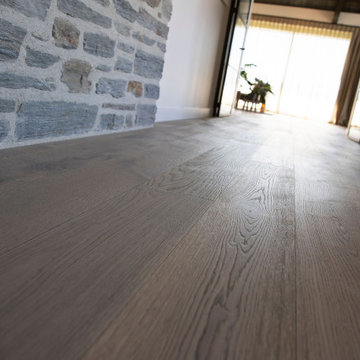高級なモダンスタイルの玄関 (無垢フローリング、グレーの床) の写真
絞り込み:
資材コスト
並び替え:今日の人気順
写真 1〜14 枚目(全 14 枚)
1/5
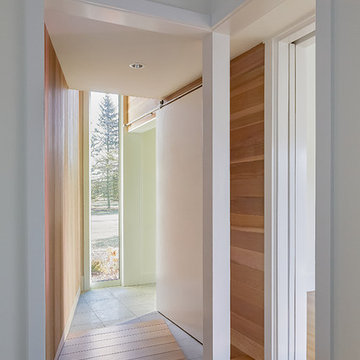
Photographer: Jon Miller Architectural Photography
This entry leads down the ramp to the Powder Room and into the Office to the right. The lowered level, known as a Genkan, is a traditional Japanese detail.
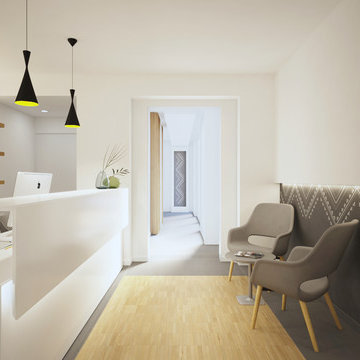
RECEPTION-
ll progetto prevede la conversione di 2 appartamenti in una Domo, ovvero l'attività ricettiva di ospitalità come definita dalla recente Legge Regionale n° 16 del 28/07/2017, Art. 16/2.
La struttura ricettiva, attualmente in fase di esecuzione, si chiamerà DOMU' e vuole essere un luogo di accoglienza moderno e funzionale, pensato per viaggiatori e professionisti; pertanto la distribuzione degli ambienti è semplice e lineare e ricerca il massimo comfort e il miglior utilizzo dello spazio.
All’ingresso è collocato un servizio di bike sharing elettrico a disposizione dell’ospite, che anticipa il vero ingresso alla struttura: la reception da cui, attraverso un luminoso corridoio che si affaccia sulla terrazza, si può accedere alla zona living in cui si svolgono le colazioni e gli eventi a tema. La cucina è a disposizione dei clienti e raccoglie in pochi metri lineari tutta l’attrezzatura necessaria.
Dallo spazio condiviso si può accedere direttamente alle sei camere.
Essendo una tipologia edilizia di intenso utilizzo, si è pensato di utilizzare materiali resistenti, ma eleganti, e colori giocati sul contrasto tra il color caldo del legno e il freddo grigio del gres, dei tessuti e delle pitture murali.
Le zone di passaggio sono rivestite in lastre in gres porcellanato grigio di ampio formato (Marazzi), mentre le zone funzionali e le stanze sono definite da una pavimentazione in industriale di rovere prefinito (Original Parquet), che risale a parete per accompagnare le varie funzioni.
Nelle stanze e nella reception per migliorare il comfort acustico e la sensazione di accoglienza sono state realizzate delle boiserie fonoassorbenti in tessuto ignifugo realizzate da Mariantoniaurru (Samugheo) con un disegno creato da domECO, utilizzato anche nel logo e nella definizione del corporate branding della struttura (Studio Pubblicitario Poddighe).
Nelle stanze, le boiserie diventano testiere del letto (Cabulè by domECO) e sono leggermente incassate ed illuminate da una luce nascosta a led.
Fasce bianche e ribassamenti nel soffitto definiscono ulteriormente le zone funzionali e permettono il collocamento delle componenti impiantistiche.
All'esterno è previsto l'allestimento di spazi verdi e zone pavimentate a decking, pensate sia per l’uso condiviso sia per l’uso esclusivo delle camere.
Forniture:
- Hoc-Home Office Contract: Cucina Miton e Arredi Pedrali, Spagnol e Fantoni;
- Mara Ceramiche Sassari: Forniture bagni Geberit, Pozzi Ginori e Catalano, Pavimenti Marazzi e Original Parquet;
- Elcom: Corpi illuminanti Flos, Linea Light e Tom Dixon;
- Cabulè e boiserie: Mariantoniaurru + Pirino tappezzerie;
- Infissi e serramenti: Deriu e Lupinu;
The project involves the transformation of two apartments -not finished yet- into a ‘Domo’, a new kind of homestay as defined by the recent Legge Regionale n° 16 del 28/07/2017, Art. 16/2.
Domo, means house in Sardinian, and the accommodation facility is meant to be a modern and functional location, designed for travellers and professionals, leading to a simple and linear internal distribution where symmetry of floorplan allows the best of comfort and space use.
At the entrance, an electric bike sharing service welcomes the guest, just before the reception, that through a luminous corridor facing the terrace leads to the living area where breakfast and special events will take place. The kitchen will be available to clients and, though little, is designed with all the necessary equipment.
Form this area is possible to access directly to the 6 rooms.
Due to the intense use of accommodation facilities, it was decided to use resistant materials, but elegant, that played on the duality of warm wooden tones and cold grey ones for ceramic tiles, fabric and mural finishes.
Passageway are tiled with wide gres tiles (Marazzi), while functional area and bedrooms are defined by industrial hardwood flooring (Original Parquet) that rises up on the wall, to further define functional areas.
In bedrooms and reception, in order to improve acoustic comfort and enhance a feeling of welcoming, sound-adsorbing fire repellent fabric boiserie are to be installed. They are woven by Mariantoniaurru (Samugheo) and bore a design created by domECO and used to define DOMU’ logo and corporate branding (Studio Pubblicitario Poddighe).
In the bedrooms, the fabric boiserie will become headboards (Cabulè by domECO), slightly recessed and lit by a led strip.
White soffits and bands underline main functional areas and allow for equipment and lighting fixture to be recessed and hidden from view.
Terraces will be furnished and equipped to serve both the living are and the bedrooms, as private outdoor spaces for the guests.
Supplies:
- Hoc -Home Office Contract: Kitchen by Miton and Furniture by Pedrali, Spagnol and Fantoni;
- Mara Ceramiche: bathroom supplies by geberit, Pozzi Ginori and Catalano, Floors by Marazzi and Original Parquet;
- Elcom: Light fixture by Flos, Linea Light and To Dixon;
- Cabulè and boiserie: Mariantoniaurru + Pirino tappezzerie;
- Doors and Fixtures: Deriu e Lupinu;
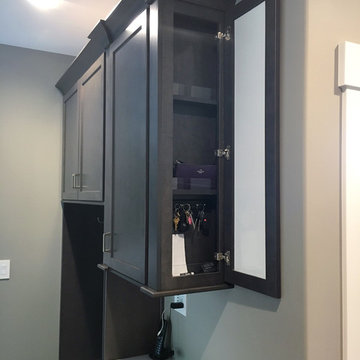
Another stunning home we got to work alongside with G.A. White Homes. It has a clean, modern look with elements that make it cozy and welcoming. With a focus on strong lines, a neutral color palette, and unique lighting creates a classic look that will be enjoyed for years to come.
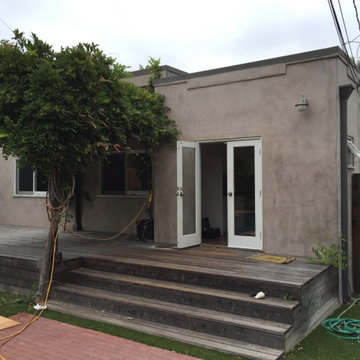
Entry way to the home;
Within this photograph, we see the stuccoing and exterior stage of the project as well as the installation of the wood deck/front porch, and the stairs which lead up to the home. Stucco, installation of front doors and windows.
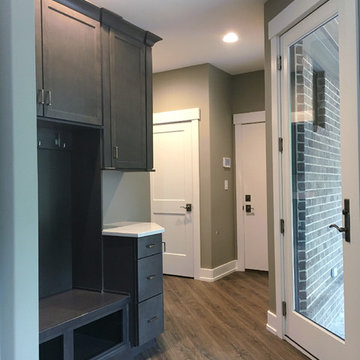
Another stunning home we got to work alongside with G.A. White Homes. It has a clean, modern look with elements that make it cozy and welcoming. With a focus on strong lines, a neutral color palette, and unique lighting creates a classic look that will be enjoyed for years to come.
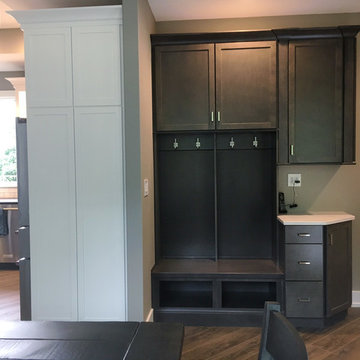
Another stunning home we got to work alongside with G.A. White Homes. It has a clean, modern look with elements that make it cozy and welcoming. With a focus on strong lines, a neutral color palette, and unique lighting creates a classic look that will be enjoyed for years to come.
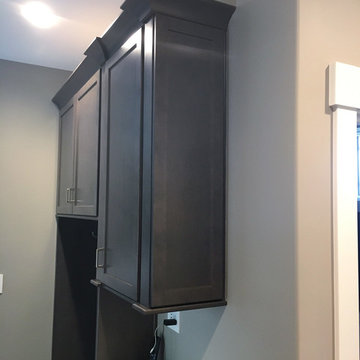
Another stunning home we got to work alongside with G.A. White Homes. It has a clean, modern look with elements that make it cozy and welcoming. With a focus on strong lines, a neutral color palette, and unique lighting creates a classic look that will be enjoyed for years to come.
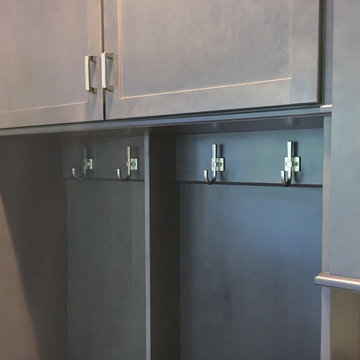
Another stunning home we got to work alongside with G.A. White Homes. It has a clean, modern look with elements that make it cozy and welcoming. With a focus on strong lines, a neutral color palette, and unique lighting creates a classic look that will be enjoyed for years to come.
高級なモダンスタイルの玄関 (無垢フローリング、グレーの床) の写真
1
