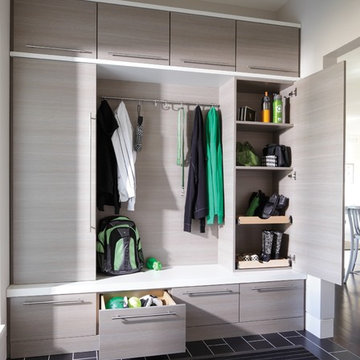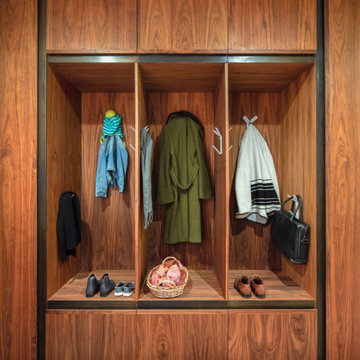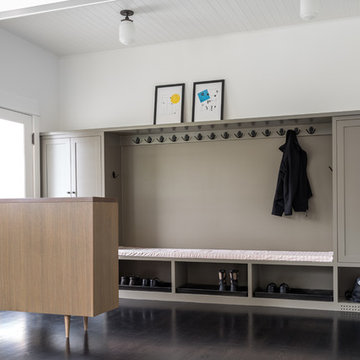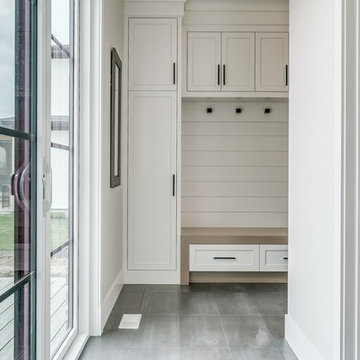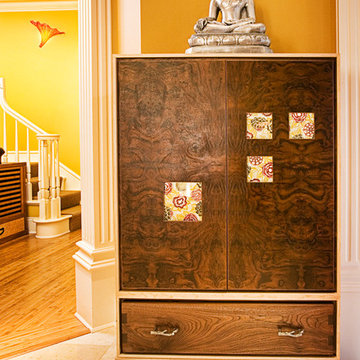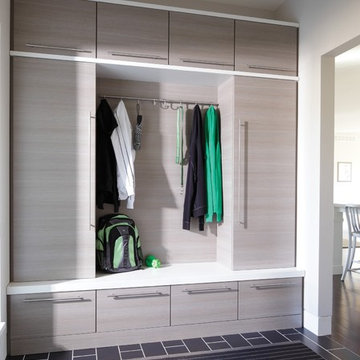高級なモダンスタイルのシューズクロークの写真
絞り込み:
資材コスト
並び替え:今日の人気順
写真 1〜20 枚目(全 24 枚)
1/4

The client’s brief was to create a space reminiscent of their beloved downtown Chicago industrial loft, in a rural farm setting, while incorporating their unique collection of vintage and architectural salvage. The result is a custom designed space that blends life on the farm with an industrial sensibility.
The new house is located on approximately the same footprint as the original farm house on the property. Barely visible from the road due to the protection of conifer trees and a long driveway, the house sits on the edge of a field with views of the neighbouring 60 acre farm and creek that runs along the length of the property.
The main level open living space is conceived as a transparent social hub for viewing the landscape. Large sliding glass doors create strong visual connections with an adjacent barn on one end and a mature black walnut tree on the other.
The house is situated to optimize views, while at the same time protecting occupants from blazing summer sun and stiff winter winds. The wall to wall sliding doors on the south side of the main living space provide expansive views to the creek, and allow for breezes to flow throughout. The wrap around aluminum louvered sun shade tempers the sun.
The subdued exterior material palette is defined by horizontal wood siding, standing seam metal roofing and large format polished concrete blocks.
The interiors were driven by the owners’ desire to have a home that would properly feature their unique vintage collection, and yet have a modern open layout. Polished concrete floors and steel beams on the main level set the industrial tone and are paired with a stainless steel island counter top, backsplash and industrial range hood in the kitchen. An old drinking fountain is built-in to the mudroom millwork, carefully restored bi-parting doors frame the library entrance, and a vibrant antique stained glass panel is set into the foyer wall allowing diffused coloured light to spill into the hallway. Upstairs, refurbished claw foot tubs are situated to view the landscape.
The double height library with mezzanine serves as a prominent feature and quiet retreat for the residents. The white oak millwork exquisitely displays the homeowners’ vast collection of books and manuscripts. The material palette is complemented by steel counter tops, stainless steel ladder hardware and matte black metal mezzanine guards. The stairs carry the same language, with white oak open risers and stainless steel woven wire mesh panels set into a matte black steel frame.
The overall effect is a truly sublime blend of an industrial modern aesthetic punctuated by personal elements of the owners’ storied life.
Photography: James Brittain
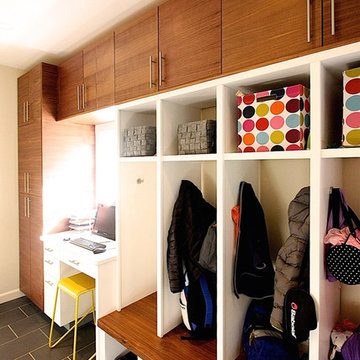
Locker style storage is an excellent way to keep kid's clothes and shoes organized. The walnut slab acts as a bench seat to change shoes.
他の地域にある高級な小さなモダンスタイルのおしゃれなシューズクローク (白い壁、磁器タイルの床) の写真
他の地域にある高級な小さなモダンスタイルのおしゃれなシューズクローク (白い壁、磁器タイルの床) の写真
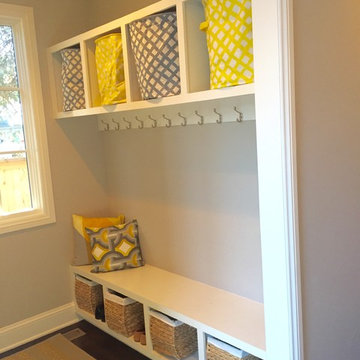
Clean and organized spaces to store all of our clients’ outdoor gear! Bright and airy, integrated plenty of storage, coat and hat racks, and bursts of color through baskets, throw pillows, and accent walls. Each mudroom differs in design style, exuding functionality and beauty.
Project designed by Denver, Colorado interior designer Margarita Bravo. She serves Denver as well as surrounding areas such as Cherry Hills Village, Englewood, Greenwood Village, and Bow Mar.
For more about MARGARITA BRAVO, click here: https://www.margaritabravo.com/
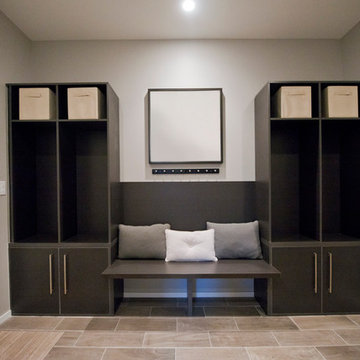
This mudroom has dark cabinetry and porcelain tile that mimics the look of a wood for a very functional, low maintenance room. Each family member can have their own locker for storage. This mud room is functional for cleaning up in winter and rainy weather.

リビングと庭をつなぐウッドデッキがほしい。
ひろくおおきなLDKでくつろぎたい。
家事動線をギュっとまとめて楽になるように。
こどもたちが遊べる小さなタタミコーナー。
無垢フローリングは節の少ないオークフロアを。
家族みんなで動線を考え、たったひとつ間取りにたどり着いた。
光と風を取り入れ、快適に暮らせるようなつくりを。
そんな理想を取り入れた建築計画を一緒に考えました。
そして、家族の想いがまたひとつカタチになりました。
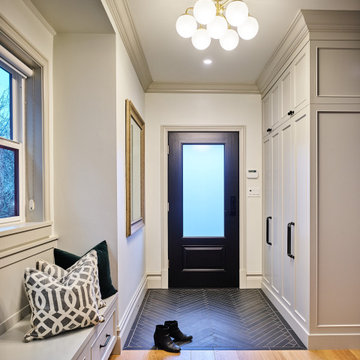
What makes a difference is the grand welcoming feeling when you step into the home. There is plenty of space for jackets and shoes, but the custom bench and open floor plan offers a calming and restful introduction to the rest of the home.
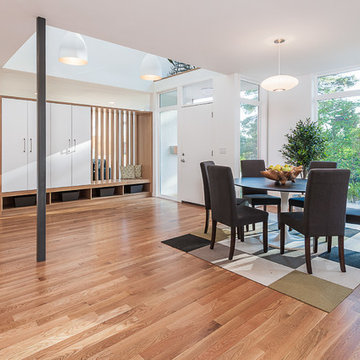
The entry and open lounge and dining area. The entry is a double height space, opening to the U-shaped stair that brings daylight into the center of the house. The entry is screened from the formal living room by a custom white oak screen and built in cabinet that has a coat closet and cubby hole storage.
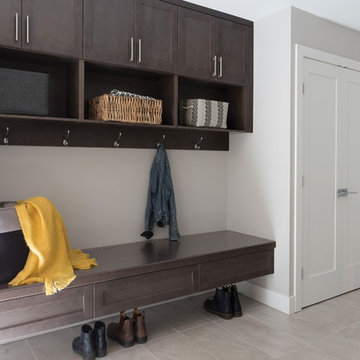
This whole home renovation was a transformation of the main and upper floors, a garage conversion and a complete exterior facelift.
The original garage was converted into a large practical mudroom, powder room, laundry and TV rooms. The walls between the kitchen, living and dining room were removed and a full island, bar area and a 6’ pantry were added. Shaker style cabinets in off white contrast with charcoal espresso cabinets for a dramatic effect in the kitchen.
Hand scraped hickory hardwoods add durability and provide a solid foundation for the Ledgestone gas burning fireplace.
Upstairs the master features floor to ceiling wall cabinets eliminating the need for a bureau. The ensuite is a beautiful retreat with a closed off water closet, double vanity and glass enclosed shower.
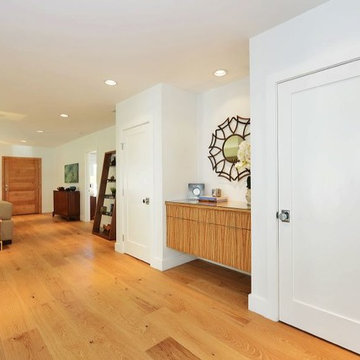
Installation by Mirage Wood Flooring in Los Angeles, CA: http://www.miragewoodflooringla.com/
Photos by Eric Vidar Photography: http://www.ericvidarphotography.com
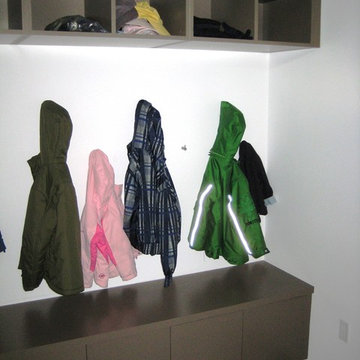
This mud room for the kids' boots and coats give them a way to enter the house clean. Photography by Greg Hoppe.
ロサンゼルスにある高級な広いモダンスタイルのおしゃれなシューズクローク (白い壁、コンクリートの床、白いドア) の写真
ロサンゼルスにある高級な広いモダンスタイルのおしゃれなシューズクローク (白い壁、コンクリートの床、白いドア) の写真
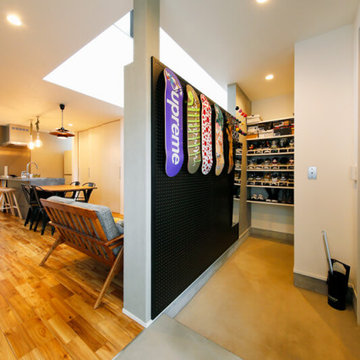
玄関には長い土間を設けました。外からの目隠しに黒い有孔ボードを立ち上げ、お気に入りのボードのディスプレイスペースに仕立てています。
東京23区にある高級な中くらいなモダンスタイルのおしゃれな玄関 (クロスの天井、壁紙、マルチカラーの壁、淡色無垢フローリング、ベージュの床、白い天井) の写真
東京23区にある高級な中くらいなモダンスタイルのおしゃれな玄関 (クロスの天井、壁紙、マルチカラーの壁、淡色無垢フローリング、ベージュの床、白い天井) の写真
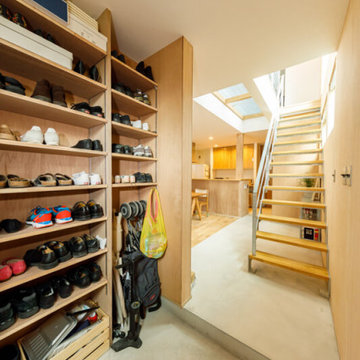
土間玄関には大容量のシューズクロークを設置しました。スケルトン階段が光と視線を通すので、ワンフロア設計と相まって、開放感はひとしお。
東京都下にある高級な中くらいなモダンスタイルのおしゃれな玄関 (白い天井、ベージュの壁、コンクリートの床、グレーの床、クロスの天井、壁紙) の写真
東京都下にある高級な中くらいなモダンスタイルのおしゃれな玄関 (白い天井、ベージュの壁、コンクリートの床、グレーの床、クロスの天井、壁紙) の写真
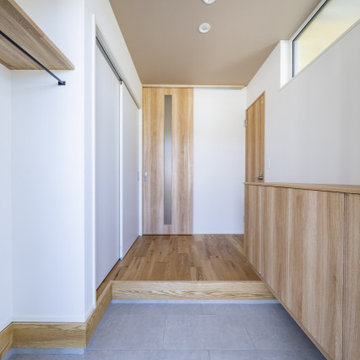
リビングと庭をつなぐウッドデッキがほしい。
ひろくおおきなLDKでくつろぎたい。
家事動線をギュっとまとめて楽になるように。
こどもたちが遊べる小さなタタミコーナー。
無垢フローリングは節の少ないオークフロアを。
家族みんなで動線を考え、たったひとつ間取りにたどり着いた。
光と風を取り入れ、快適に暮らせるようなつくりを。
そんな理想を取り入れた建築計画を一緒に考えました。
そして、家族の想いがまたひとつカタチになりました。

The client’s brief was to create a space reminiscent of their beloved downtown Chicago industrial loft, in a rural farm setting, while incorporating their unique collection of vintage and architectural salvage. The result is a custom designed space that blends life on the farm with an industrial sensibility.
The new house is located on approximately the same footprint as the original farm house on the property. Barely visible from the road due to the protection of conifer trees and a long driveway, the house sits on the edge of a field with views of the neighbouring 60 acre farm and creek that runs along the length of the property.
The main level open living space is conceived as a transparent social hub for viewing the landscape. Large sliding glass doors create strong visual connections with an adjacent barn on one end and a mature black walnut tree on the other.
The house is situated to optimize views, while at the same time protecting occupants from blazing summer sun and stiff winter winds. The wall to wall sliding doors on the south side of the main living space provide expansive views to the creek, and allow for breezes to flow throughout. The wrap around aluminum louvered sun shade tempers the sun.
The subdued exterior material palette is defined by horizontal wood siding, standing seam metal roofing and large format polished concrete blocks.
The interiors were driven by the owners’ desire to have a home that would properly feature their unique vintage collection, and yet have a modern open layout. Polished concrete floors and steel beams on the main level set the industrial tone and are paired with a stainless steel island counter top, backsplash and industrial range hood in the kitchen. An old drinking fountain is built-in to the mudroom millwork, carefully restored bi-parting doors frame the library entrance, and a vibrant antique stained glass panel is set into the foyer wall allowing diffused coloured light to spill into the hallway. Upstairs, refurbished claw foot tubs are situated to view the landscape.
The double height library with mezzanine serves as a prominent feature and quiet retreat for the residents. The white oak millwork exquisitely displays the homeowners’ vast collection of books and manuscripts. The material palette is complemented by steel counter tops, stainless steel ladder hardware and matte black metal mezzanine guards. The stairs carry the same language, with white oak open risers and stainless steel woven wire mesh panels set into a matte black steel frame.
The overall effect is a truly sublime blend of an industrial modern aesthetic punctuated by personal elements of the owners’ storied life.
Photography: James Brittain
高級なモダンスタイルのシューズクロークの写真
1
