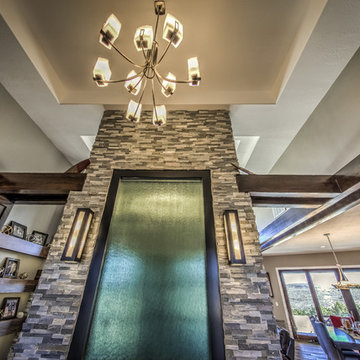ラグジュアリーなモダンスタイルの玄関 (無垢フローリング、ベージュの壁) の写真
絞り込み:
資材コスト
並び替え:今日の人気順
写真 1〜20 枚目(全 27 枚)
1/5
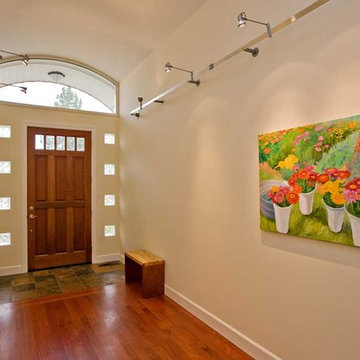
サンフランシスコにあるラグジュアリーな中くらいなモダンスタイルのおしゃれな玄関ドア (ベージュの壁、無垢フローリング、濃色木目調のドア) の写真
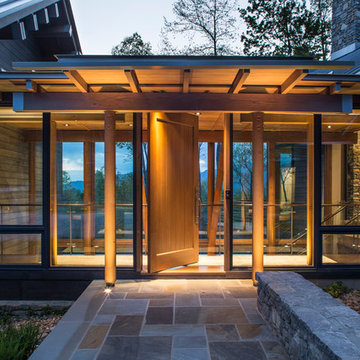
David Dietrich
シャーロットにあるラグジュアリーな広いモダンスタイルのおしゃれな玄関ロビー (木目調のドア、ベージュの壁、無垢フローリング、茶色い床) の写真
シャーロットにあるラグジュアリーな広いモダンスタイルのおしゃれな玄関ロビー (木目調のドア、ベージュの壁、無垢フローリング、茶色い床) の写真
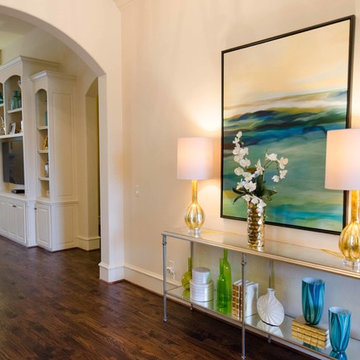
From the front door you can see the coordination between the multiple works of art in the space. A nice warm welcome for any guest.
Photo by Kevin Twitty

This formal living space features a combination of traditional and modern architectural features. This space features a coffered ceiling, two stories of windows, modern light fixtures, built in shelving/bookcases, and a custom cast concrete fireplace surround.
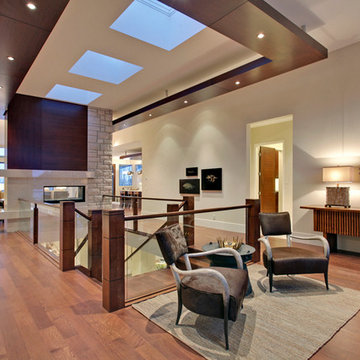
Built by Wolf Custom Homes
カルガリーにあるラグジュアリーな広いモダンスタイルのおしゃれな玄関ロビー (ベージュの壁、無垢フローリング、濃色木目調のドア) の写真
カルガリーにあるラグジュアリーな広いモダンスタイルのおしゃれな玄関ロビー (ベージュの壁、無垢フローリング、濃色木目調のドア) の写真

Orris Maple Hardwood– Unlike other wood floors, the color and beauty of these are unique, in the True Hardwood flooring collection color goes throughout the surface layer. The results are truly stunning and extraordinarily beautiful, with distinctive features and benefits.
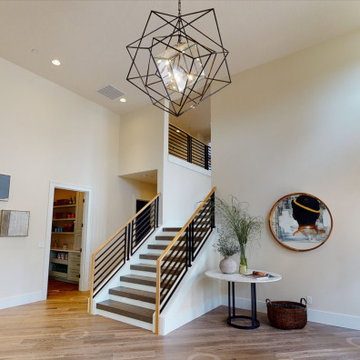
HOME FACTS
Square Feet: 5,132 | Bedrooms: 4 | Bathrooms: 4 | Half Bath: 1
Anlon Custom Homes welcomes you to Hygge (pronounced hue-guh) a term that perfectly describes the home which makes you feel welcomed and comfortable. Duett Interiors accomplished this with the rustic, woodsy charm of simple Swedish and Danish decor and the down-to-earth, practical feel of an American style farmhouse. The blend of these two aesthetics results in a home that is as comfortable as it is beautiful.
A Modern Farmhouse in the heart of Happy Valley built for a wonderful family of four. Hygge was designed for generational living, it’s inspired by and grounded from this family’s international travel, along with the Danish and Norwegian lifestyles. Come inside and experience feelings of wellness and contentment throughout. Anlon Custom Homes has built this 5,200 sq. ft. custom home as a cozy sanctuary for this well-travelled family.
A Grand Entry welcomes you with its traditional farmhouse charm, a cobblestone inspired floor pattern that leads you to a rustic diagonal wood pattern floor, that flows throughout the home. Hygge’s kitchen and open living area are an entertainer’s dream that leads directly to a spacious patio and backyard oasis. There is a large owner's and guest room on the main level, making this multigenerational home as practical as it is gracious. Adventure and whimsy await around every corner, with a contemporary media room adorned with futbol fandom and a powder room inspired by Chefchaouen, Morocco.
Up half a flight of beautiful wood stairs you will be led to a spacious bonus room complete with a hidden door leading to the exercise room and climbing wall. Venture up another half flight of stairs, and you are greeted by bright and colorful children’s bedrooms and bathrooms. This lovely home is full of warm surprises and lives up to the Hygge name.
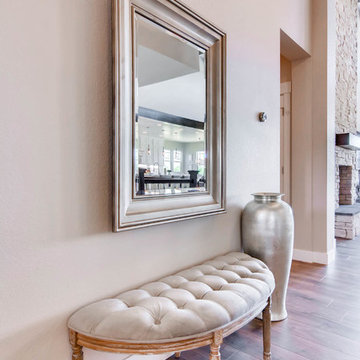
This track home was updated with beautiful features to offer the client a custom design. From knocked down walls, to a custom built-out fireplace, wood beams, framing, and a glamorous white kitchen with custom cabinetry. This home is now a modern custom space with a few rustic elements.
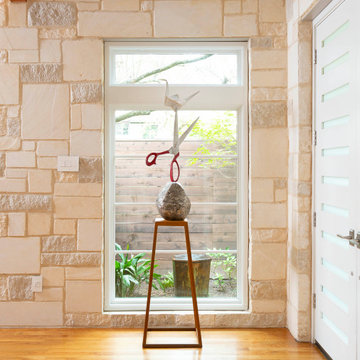
ダラスにあるラグジュアリーな中くらいなモダンスタイルのおしゃれな玄関ロビー (ベージュの壁、無垢フローリング、白いドア、茶色い床、レンガ壁) の写真
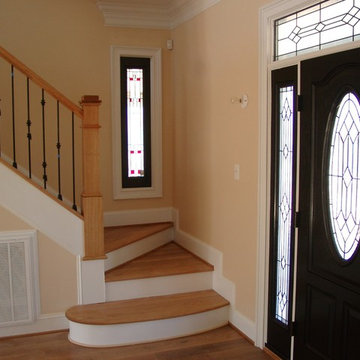
Ronnie Williams (biz photos)
Entry to Foyer, with dark Mahogany Single Entry Door w/Side Lights & Transom system. The steps/stairway landings has a matching window providing natural illuminating light over the landings.
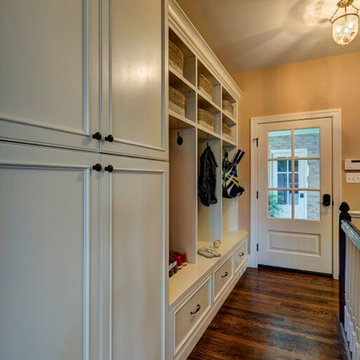
Robert Merhaut
ワシントンD.C.にあるラグジュアリーな広いモダンスタイルのおしゃれな玄関ドア (ベージュの壁、無垢フローリング、赤いドア) の写真
ワシントンD.C.にあるラグジュアリーな広いモダンスタイルのおしゃれな玄関ドア (ベージュの壁、無垢フローリング、赤いドア) の写真
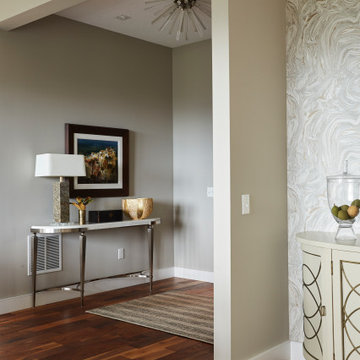
Photography: Alyssa Lee Photography
ミネアポリスにあるラグジュアリーな中くらいなモダンスタイルのおしゃれな玄関 (ベージュの壁、無垢フローリング、茶色い床) の写真
ミネアポリスにあるラグジュアリーな中くらいなモダンスタイルのおしゃれな玄関 (ベージュの壁、無垢フローリング、茶色い床) の写真
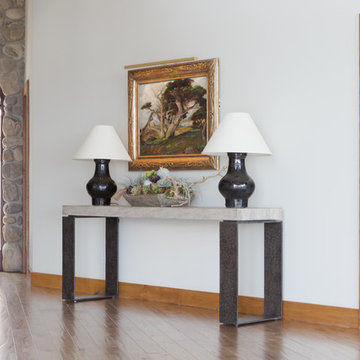
David Duncan Livingston
サンフランシスコにあるラグジュアリーな小さなモダンスタイルのおしゃれな玄関ドア (ベージュの壁、無垢フローリング、濃色木目調のドア) の写真
サンフランシスコにあるラグジュアリーな小さなモダンスタイルのおしゃれな玄関ドア (ベージュの壁、無垢フローリング、濃色木目調のドア) の写真
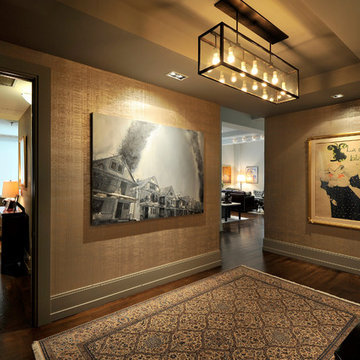
Architecture as a Backdrop for Living™
©2015 Carol Kurth Architecture, PC
www.carolkurtharchitects.com
(914) 234-2595 | Bedford, NY
Photography by Peter Krupenye
Construction by RC Torre
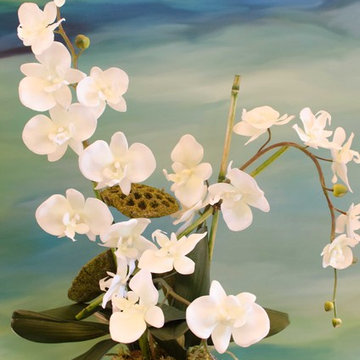
I love this intimate close up of the entry floral and art. The contrast of the white orchid off the soft blues and greens is very exciting!
Photo by Kevin Twitty
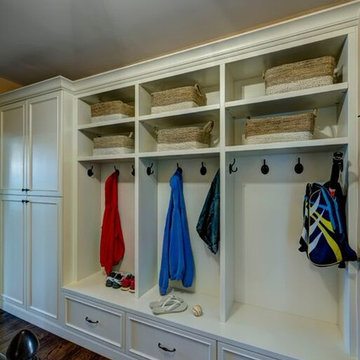
Robert Merhaut
ワシントンD.C.にあるラグジュアリーな広いモダンスタイルのおしゃれな玄関ドア (ベージュの壁、無垢フローリング、赤いドア) の写真
ワシントンD.C.にあるラグジュアリーな広いモダンスタイルのおしゃれな玄関ドア (ベージュの壁、無垢フローリング、赤いドア) の写真
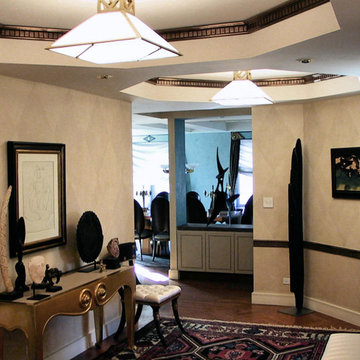
In the foyer, both art and architecture set the pace for the tone of the apartment. A Louise Bourgeois, a Matisse, and antique primitive sculptures are compliments by subtly glazed walls and a metallic chair rail which runs the perimeter of the room. A Doris Leslie Blau antique carpet is counterpoised by the strong dropped ceiling that house custom WOKA Hoffmann light fixtures reflecting the geometry of the carpet below and the shapes of the foyer itself.
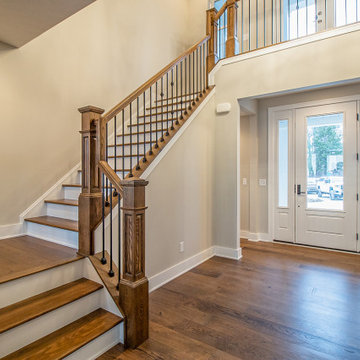
Walkthrough Wednesday! Check out the details of this amazing custom built home in Bratenahl, Ohio⭐️
.
.
.
#payneandpayne #homebuilder #homedecor #homedesign #custombuild #luxuryhome #ohiohomebuilders #ohiocustomhomes #dreamhome #nahb #buildersofinsta
#familyownedbusiness #clevelandbuilders #bratenahlohio #AtHomeCLE #walkthrough #walkthroughwednesday
.?@paulceroky
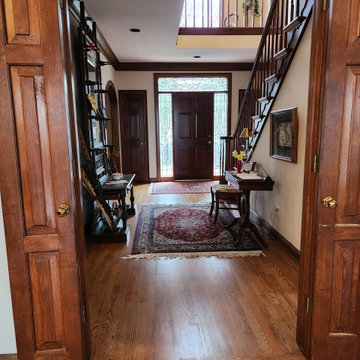
Welcome
他の地域にあるラグジュアリーな巨大なモダンスタイルのおしゃれな玄関ホール (ベージュの壁、無垢フローリング、濃色木目調のドア、茶色い床) の写真
他の地域にあるラグジュアリーな巨大なモダンスタイルのおしゃれな玄関ホール (ベージュの壁、無垢フローリング、濃色木目調のドア、茶色い床) の写真
ラグジュアリーなモダンスタイルの玄関 (無垢フローリング、ベージュの壁) の写真
1
