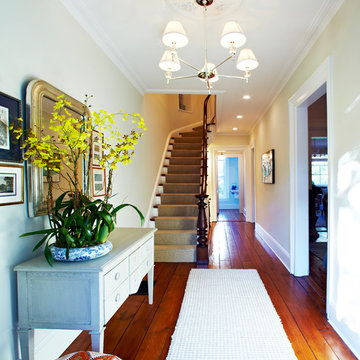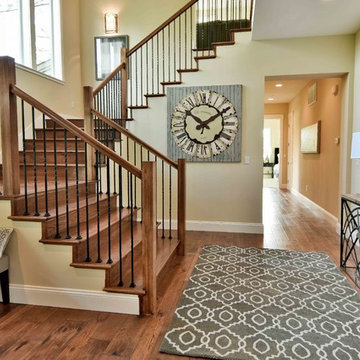ラグジュアリーな玄関 (無垢フローリング、ベージュの壁) の写真

Tom Zikas
サクラメントにあるラグジュアリーな中くらいなラスティックスタイルのおしゃれな玄関ロビー (ベージュの壁、濃色木目調のドア、無垢フローリング) の写真
サクラメントにあるラグジュアリーな中くらいなラスティックスタイルのおしゃれな玄関ロビー (ベージュの壁、濃色木目調のドア、無垢フローリング) の写真

Amazing Colorado Lodge Style Custom Built Home in Eagles Landing Neighborhood of Saint Augusta, Mn - Build by Werschay Homes.
-James Gray Photography

Featuring a vintage Danish rug from Tony Kitz Gallery in San Francisco.
We replaced the old, traditional, wooden door with this new glass door and panels, opening up the space and bringing in natural light, while also framing the beautiful landscaping by our colleague, Suzanne Arca (www.suzannearcadesign.com). New modern-era inspired lighting adds panache, flanked by the new Dutton Brown blown-glass and brass chandelier lighting and artfully-round Bradley mirror.
Photo Credit: Eric Rorer

These clients came to my office looking for an architect who could design their "empty nest" home that would be the focus of their soon to be extended family. A place where the kids and grand kids would want to hang out: with a pool, open family room/ kitchen, garden; but also one-story so there wouldn't be any unnecessary stairs to climb. They wanted the design to feel like "old Pasadena" with the coziness and attention to detail that the era embraced. My sensibilities led me to recall the wonderful classic mansions of San Marino, so I designed a manor house clad in trim Bluestone with a steep French slate roof and clean white entry, eave and dormer moldings that would blend organically with the future hardscape plan and thoughtfully landscaped grounds.
The site was a deep, flat lot that had been half of the old Joan Crawford estate; the part that had an abandoned swimming pool and small cabana. I envisioned a pavilion filled with natural light set in a beautifully planted park with garden views from all sides. Having a one-story house allowed for tall and interesting shaped ceilings that carved into the sheer angles of the roof. The most private area of the house would be the central loggia with skylights ensconced in a deep woodwork lattice grid and would be reminiscent of the outdoor “Salas” found in early Californian homes. The family would soon gather there and enjoy warm afternoons and the wonderfully cool evening hours together.
Working with interior designer Jeffrey Hitchcock, we designed an open family room/kitchen with high dark wood beamed ceilings, dormer windows for daylight, custom raised panel cabinetry, granite counters and a textured glass tile splash. Natural light and gentle breezes flow through the many French doors and windows located to accommodate not only the garden views, but the prevailing sun and wind as well. The graceful living room features a dramatic vaulted white painted wood ceiling and grand fireplace flanked by generous double hung French windows and elegant drapery. A deeply cased opening draws one into the wainscot paneled dining room that is highlighted by hand painted scenic wallpaper and a barrel vaulted ceiling. The walnut paneled library opens up to reveal the waterfall feature in the back garden. Equally picturesque and restful is the view from the rotunda in the master bedroom suite.
Architect: Ward Jewell Architect, AIA
Interior Design: Jeffrey Hitchcock Enterprises
Contractor: Synergy General Contractors, Inc.
Landscape Design: LZ Design Group, Inc.
Photography: Laura Hull
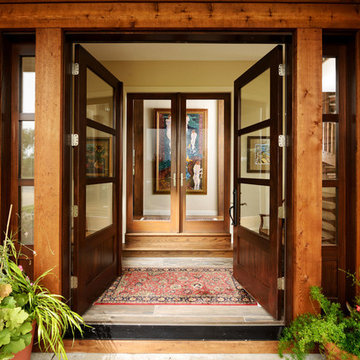
Original Artwork by Karen Schneider
Photos by Jeremy Mason McGraw
他の地域にあるラグジュアリーな広いトランジショナルスタイルのおしゃれな玄関ラウンジ (ベージュの壁、無垢フローリング、ガラスドア) の写真
他の地域にあるラグジュアリーな広いトランジショナルスタイルのおしゃれな玄関ラウンジ (ベージュの壁、無垢フローリング、ガラスドア) の写真
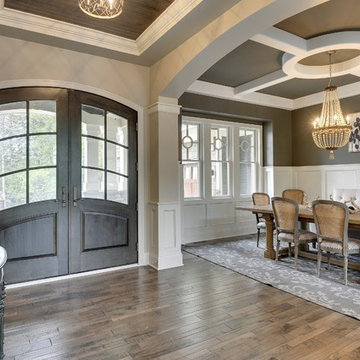
This front entryway with exquisitely detailed ceiling sets the tone for the artisanal home to follow. Box-vault ceiling with crown molding and dark wood beadboard underscores the height of the foyer's ten foot ceilings.
Photography by Spacecrafting
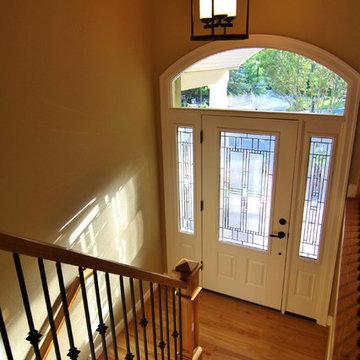
Benson Images
ポートランドにあるラグジュアリーな広いトラディショナルスタイルのおしゃれな玄関ロビー (ベージュの壁、無垢フローリング、白いドア) の写真
ポートランドにあるラグジュアリーな広いトラディショナルスタイルのおしゃれな玄関ロビー (ベージュの壁、無垢フローリング、白いドア) の写真
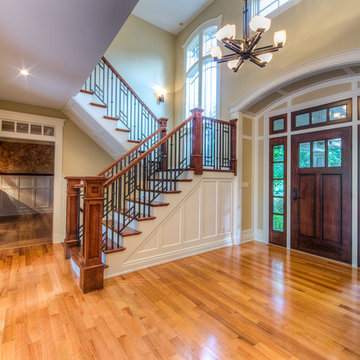
Everet Regal
www.eregalstudio.com/
ニューヨークにあるラグジュアリーな広いトラディショナルスタイルのおしゃれな玄関ロビー (ベージュの壁、無垢フローリング、濃色木目調のドア、茶色い床) の写真
ニューヨークにあるラグジュアリーな広いトラディショナルスタイルのおしゃれな玄関ロビー (ベージュの壁、無垢フローリング、濃色木目調のドア、茶色い床) の写真
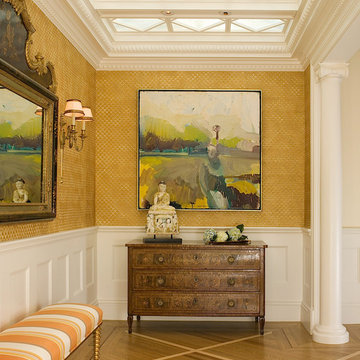
Treatment of an old, ugly skylight with custom etched glass and wood moulding. Inlaid oak accent strips in floor. Textured wall covering above wainscot. Addition of columns at entry to vestibule.
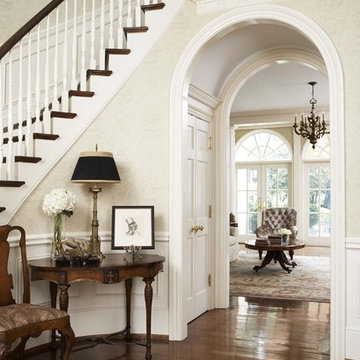
This home in the exclusive Mt. Vere Estates is among the most beautiful in Greenville. The extraordinary grounds and gardens complement the equally exceptional interiors of the home. Stunning yet comfortable, every aspect of the home invites and impresses. Classic, understated elegance at its best.
Materials of Note:
Custom Wood paneling; Bacharach Crystal Chandelier in Dining Room; Brick Flooring in Kitchen; Faux Treatments throughout Home
Rachael Boling Photography
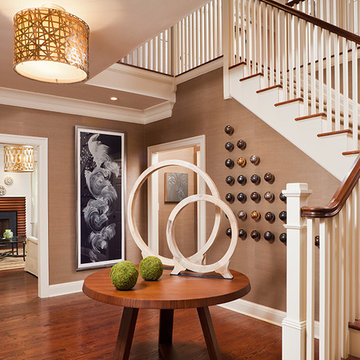
modern farm house foyer with grasscloth walls and cherry wood floors. stairway modern stripe runner surrounded by shaker style wood railing. center hall cherry top table accented with dual horn ring sculptures. walls adorned with modern metal sphere art installation, flanked by black and white modern art. lighting is a metal wrapped linen drum shade fixture.
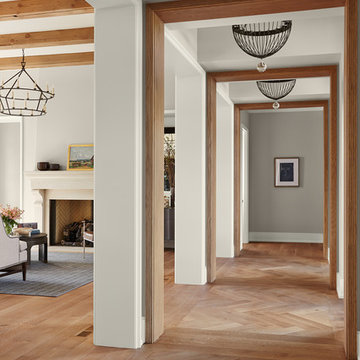
Hendel Homes
Susan Gilmore Photography
ミネアポリスにあるラグジュアリーな広いおしゃれな玄関ロビー (ベージュの壁、無垢フローリング、茶色い床) の写真
ミネアポリスにあるラグジュアリーな広いおしゃれな玄関ロビー (ベージュの壁、無垢フローリング、茶色い床) の写真
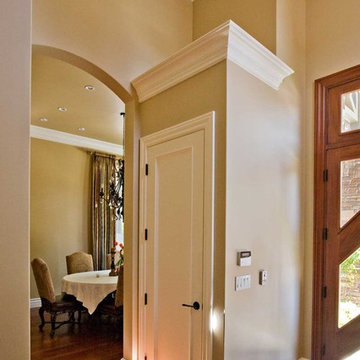
5000 square foot luxury custom home with pool house and basement in Saratoga, CA (San Francisco Bay Area). The interiors are more traditional with mahogany furniture-style custom cabinetry, dark hardwood floors, radiant heat (hydronic heating), and generous crown moulding and baseboard.
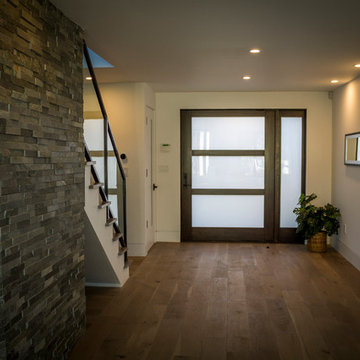
Photo by Michael Todoran
ロサンゼルスにあるラグジュアリーな広いミッドセンチュリースタイルのおしゃれな玄関ドア (ベージュの壁、無垢フローリング、ガラスドア) の写真
ロサンゼルスにあるラグジュアリーな広いミッドセンチュリースタイルのおしゃれな玄関ドア (ベージュの壁、無垢フローリング、ガラスドア) の写真
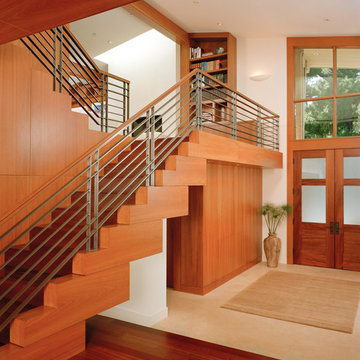
Limestone Entry showing beautiful architect designed stair and rail.
Mark Schwartz Photography
サンフランシスコにあるラグジュアリーな広いコンテンポラリースタイルのおしゃれな玄関ホール (無垢フローリング、ベージュの壁、木目調のドア) の写真
サンフランシスコにあるラグジュアリーな広いコンテンポラリースタイルのおしゃれな玄関ホール (無垢フローリング、ベージュの壁、木目調のドア) の写真
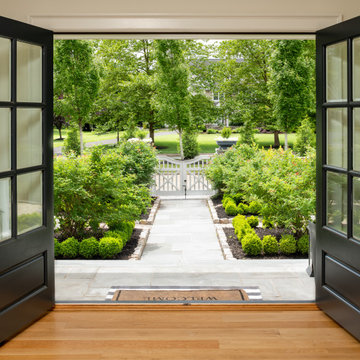
Angle Eye Photography
フィラデルフィアにあるラグジュアリーな広いトラディショナルスタイルのおしゃれな玄関ロビー (ベージュの壁、無垢フローリング、黒いドア、茶色い床) の写真
フィラデルフィアにあるラグジュアリーな広いトラディショナルスタイルのおしゃれな玄関ロビー (ベージュの壁、無垢フローリング、黒いドア、茶色い床) の写真
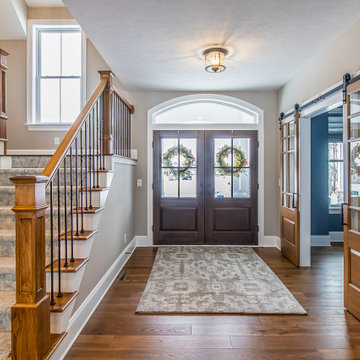
Entryway, double doors, sliding barn doors to office
.
.
.
#payneandpayne #homebuilder #homeoffice #slidingbarndoors #slidingofficedoors #homeofficedesign #custombuild #foyer #homeofficedecor #officewindow #builtinshelves #officeshelves #entrywaydecor #ohiohomebuilders #ohiocustomhomes #officesofinsta #clevelandbuilders #willoughbyhills #AtHomeCLE .
.?@paulceroky
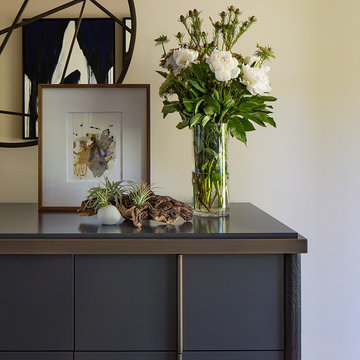
Bradley mirror
Photo Credit: Eric Rorer
サンフランシスコにあるラグジュアリーな中くらいなミッドセンチュリースタイルのおしゃれな玄関ロビー (ベージュの壁、無垢フローリング、ガラスドア) の写真
サンフランシスコにあるラグジュアリーな中くらいなミッドセンチュリースタイルのおしゃれな玄関ロビー (ベージュの壁、無垢フローリング、ガラスドア) の写真
ラグジュアリーな玄関 (無垢フローリング、ベージュの壁) の写真
1
