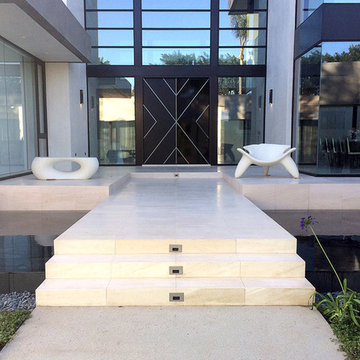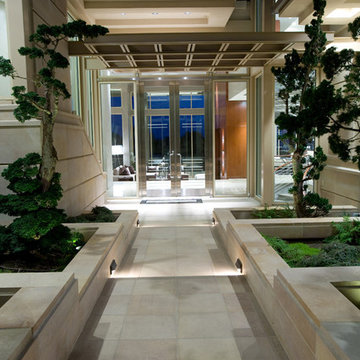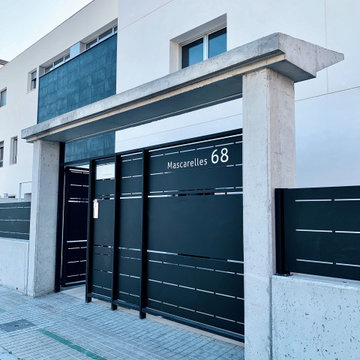ラグジュアリーなモダンスタイルの玄関ドア (御影石の床、ライムストーンの床) の写真
絞り込み:
資材コスト
並び替え:今日の人気順
写真 1〜11 枚目(全 11 枚)
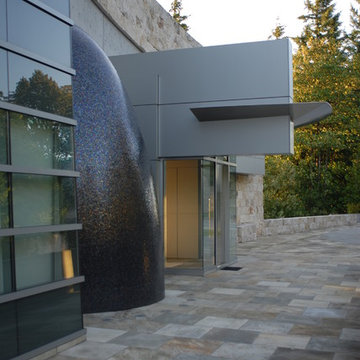
The Lakota Residence occupies a spectacular 10-acre site in the hills above northwest Portland, Oregon. The residence consists of a main house of nearly 10,000 sf and a caretakers cottage/guest house of 1,200 sf over a shop/garage. Both have been sited to capture the four mountain Cascade panorama plus views to the city and the Columbia River gorge while maintaining an internal privacy. The buildings are set in a highly manicured and refined immediate site set within a largely forested environment complete with a variety of wildlife.
Successful business people, the owners desired an elegant but "edgey" retreat that would accommodate an active social life while still functional as "mission control" for their construction materials business. There are days at a time when business is conducted from Lakota. The three-level main house has been benched into an edge of the site. Entry to the middle or main floor occurs from the south with the entry framing distant views to Mt. St. Helens and Mt. Rainier. Conceived as a ruin upon which a modernist house has been built, the radiused and largely opaque stone wall anchors a transparent steel and glass north elevation that consumes the view. Recreational spaces and garage occupy the lower floor while the upper houses sleeping areas at the west end and office functions to the east.
Obsessive with their concern for detail, the owners were involved daily on site during the construction process. Much of the interiors were sketched on site and mocked up at full scale to test formal concepts. Eight years from site selection to move in, the Lakota Residence is a project of the old school process.
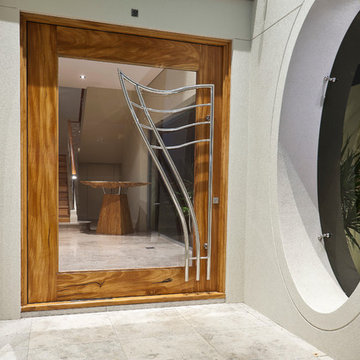
ShutterWorks Photography
パースにあるラグジュアリーな広いモダンスタイルのおしゃれな玄関ドア (ベージュの壁、ライムストーンの床、ガラスドア) の写真
パースにあるラグジュアリーな広いモダンスタイルのおしゃれな玄関ドア (ベージュの壁、ライムストーンの床、ガラスドア) の写真
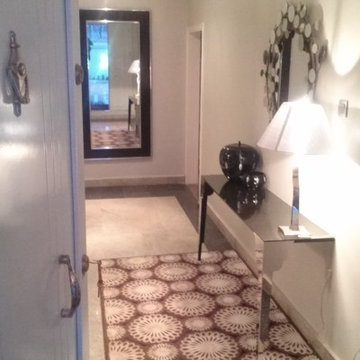
A welcoming entry room with silver legs glass wall mounted console.
他の地域にあるラグジュアリーな中くらいなモダンスタイルのおしゃれな玄関ドア (御影石の床、白いドア) の写真
他の地域にあるラグジュアリーな中くらいなモダンスタイルのおしゃれな玄関ドア (御影石の床、白いドア) の写真
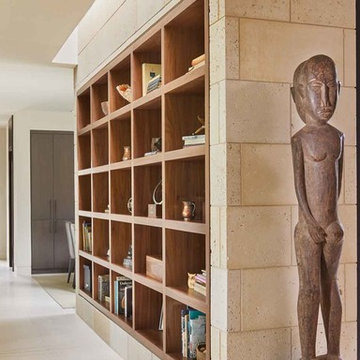
Photo Credit: Benjamin Benschneider
ダラスにあるラグジュアリーな巨大なモダンスタイルのおしゃれな玄関ドア (ベージュの壁、ライムストーンの床、濃色木目調のドア、ベージュの床) の写真
ダラスにあるラグジュアリーな巨大なモダンスタイルのおしゃれな玄関ドア (ベージュの壁、ライムストーンの床、濃色木目調のドア、ベージュの床) の写真
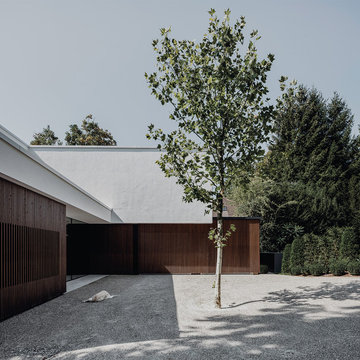
Photo: José Campos
ミュンヘンにあるラグジュアリーな巨大なモダンスタイルのおしゃれな玄関ドア (白い壁、ライムストーンの床、黒いドア、グレーの床) の写真
ミュンヘンにあるラグジュアリーな巨大なモダンスタイルのおしゃれな玄関ドア (白い壁、ライムストーンの床、黒いドア、グレーの床) の写真
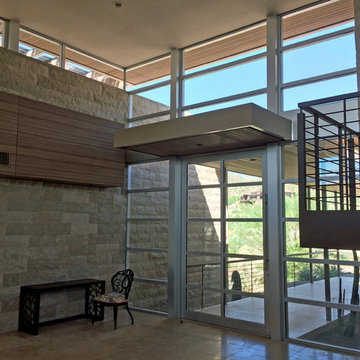
Dramatic entry with glass pivot door showing views through the glass rear wall of the house.
Photo by Robinette Architects, Inc.
フェニックスにあるラグジュアリーな広いモダンスタイルのおしゃれな玄関ドア (ベージュの壁、ライムストーンの床、ガラスドア) の写真
フェニックスにあるラグジュアリーな広いモダンスタイルのおしゃれな玄関ドア (ベージュの壁、ライムストーンの床、ガラスドア) の写真
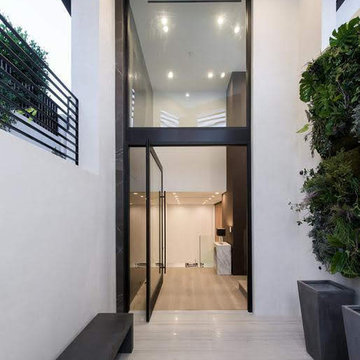
Isabel Moritz Designs works with homeowners, Architects and developers in Los Angeles to create personalized Drought Tolerant, Fire Zone Landscapes, Modern Landscapes, Beach Landscapes, Gravel Gardens, Sculptural Gardens, Transitional Landscapes , Modern Traditional Landscapes, Luxe Landscapes, French Modern Landscapes, View Properties, Estate properties, Private Outdoor Living, High End Landscapes, Farmhouse Modern Landscapes, in Los Angeles, California USA. Working in Bel Air, Brentwood, Malibu, Santa Monica, Venice, Hollywood, Hidden Hills, West Hollywood, Culver City, Marina del Rey, Westchester, Calabasas and Agoura Hills.
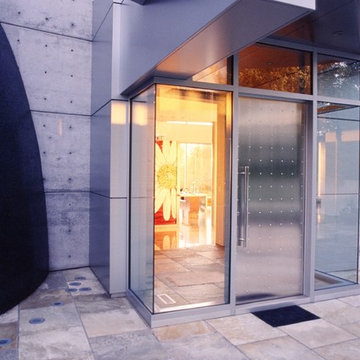
The Lakota Residence occupies a spectacular 10-acre site in the hills above northwest Portland, Oregon. The residence consists of a main house of nearly 10,000 sf and a caretakers cottage/guest house of 1,200 sf over a shop/garage. Both have been sited to capture the four mountain Cascade panorama plus views to the city and the Columbia River gorge while maintaining an internal privacy. The buildings are set in a highly manicured and refined immediate site set within a largely forested environment complete with a variety of wildlife.
Successful business people, the owners desired an elegant but "edgey" retreat that would accommodate an active social life while still functional as "mission control" for their construction materials business. There are days at a time when business is conducted from Lakota. The three-level main house has been benched into an edge of the site. Entry to the middle or main floor occurs from the south with the entry framing distant views to Mt. St. Helens and Mt. Rainier. Conceived as a ruin upon which a modernist house has been built, the radiused and largely opaque stone wall anchors a transparent steel and glass north elevation that consumes the view. Recreational spaces and garage occupy the lower floor while the upper houses sleeping areas at the west end and office functions to the east.
Obsessive with their concern for detail, the owners were involved daily on site during the construction process. Much of the interiors were sketched on site and mocked up at full scale to test formal concepts. Eight years from site selection to move in, the Lakota Residence is a project of the old school process.
ラグジュアリーなモダンスタイルの玄関ドア (御影石の床、ライムストーンの床) の写真
1
