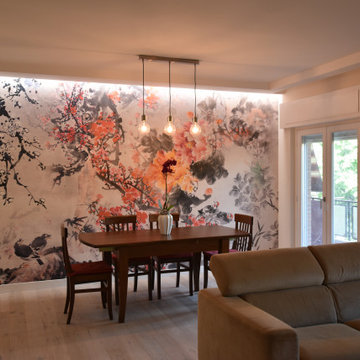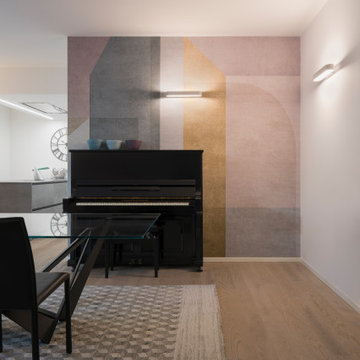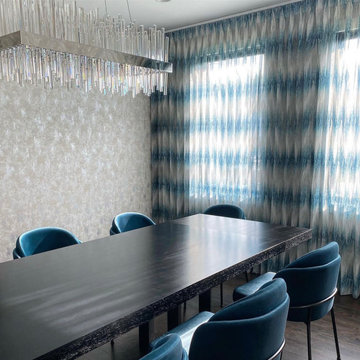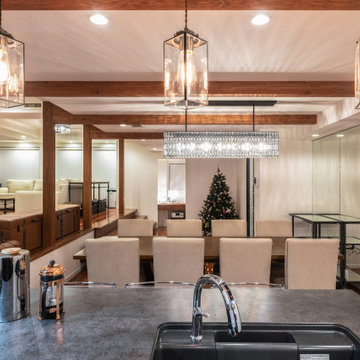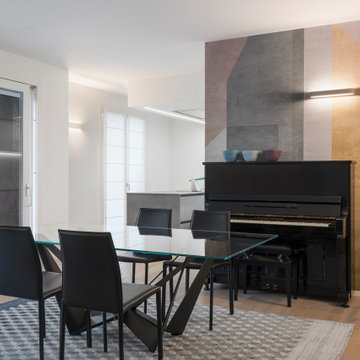広いモダンスタイルのダイニング (壁紙) の写真
絞り込み:
資材コスト
並び替え:今日の人気順
写真 1〜20 枚目(全 135 枚)
1/4

ダイニング背面には飾棚になるニッチと壁面収納。EUROCAVEのワインセラーも組み込んでいます。
東京23区にある高級な広いモダンスタイルのおしゃれなダイニング (グレーの壁、セラミックタイルの床、グレーの床、板張り天井、壁紙) の写真
東京23区にある高級な広いモダンスタイルのおしゃれなダイニング (グレーの壁、セラミックタイルの床、グレーの床、板張り天井、壁紙) の写真
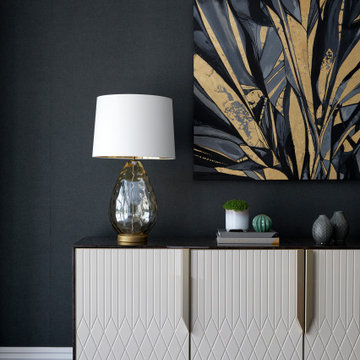
A feature artwork commands attention, serving as a focal point that draws the eye and sparks conversation. Its presence adds personality and character to the room, enhancing its overall ambiance.
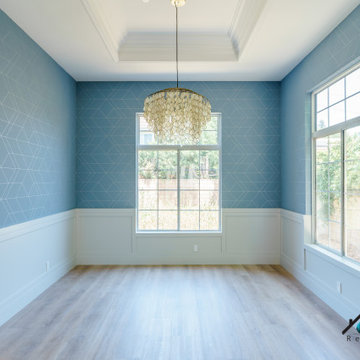
We remodeled this lovely 5 bedroom, 4 bathroom, 3,300 sq. home in Arcadia. This beautiful home was built in the 1990s and has gone through various remodeling phases over the years. We now gave this home a unified new fresh modern look with a cozy feeling. We reconfigured several parts of the home according to our client’s preference. The entire house got a brand net of state-of-the-art Milgard windows.
On the first floor, we remodeled the main staircase of the home, demolishing the wet bar and old staircase flooring and railing. The fireplace in the living room receives brand new classic marble tiles. We removed and demolished all of the roman columns that were placed in several parts of the home. The entire first floor, approximately 1,300 sq of the home, received brand new white oak luxury flooring. The dining room has a brand new custom chandelier and a beautiful geometric wallpaper with shiny accents.
We reconfigured the main 17-staircase of the home by demolishing the old wooden staircase with a new one. The new 17-staircase has a custom closet, white oak flooring, and beige carpet, with black ½ contemporary iron balusters. We also create a brand new closet in the landing hall of the second floor.
On the second floor, we remodeled 4 bedrooms by installing new carpets, windows, and custom closets. We remodeled 3 bathrooms with new tiles, flooring, shower stalls, countertops, and vanity mirrors. The master bathroom has a brand new freestanding tub, a shower stall with new tiles, a beautiful modern vanity, and stone flooring tiles. We also installed built a custom walk-in closet with new shelves, drawers, racks, and cubbies.Each room received a brand new fresh coat of paint.
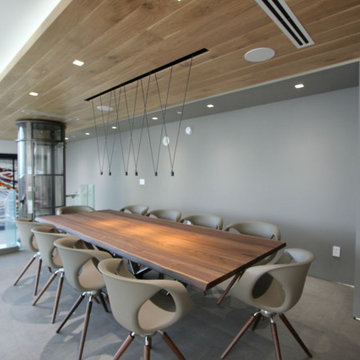
As one of the most exclusive PH is Sunny Isles, this unit is been tailored to satisfied all needs of modern living.
マイアミにあるラグジュアリーな広いモダンスタイルのおしゃれなLDK (グレーの壁、磁器タイルの床、グレーの床、板張り天井、壁紙) の写真
マイアミにあるラグジュアリーな広いモダンスタイルのおしゃれなLDK (グレーの壁、磁器タイルの床、グレーの床、板張り天井、壁紙) の写真
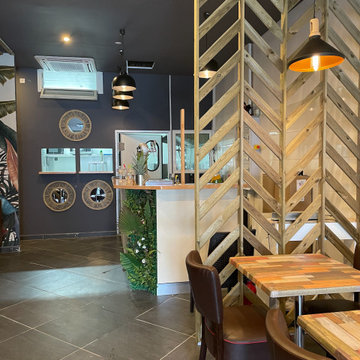
Chantier réalisé sur l'île de la Guadeloupe. J'avais pas mal de contraintes sur l'utilisation et le choix des matériaux (comme par exemple le bois, matériaux principalement utilisé) dû aux spécificités climatiques que l'on peut retrouver sur une île. Ce fut pour moi un vrai challenge étant le premier chantier de ce type sur lequel j'ai eu à travailler.
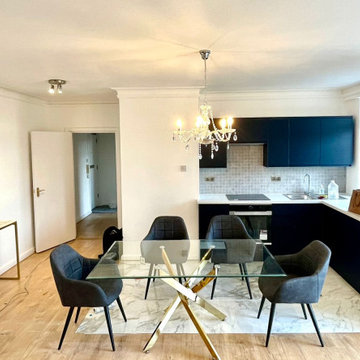
Reinvent your culinary and dining experience with NWL Builders. They excel in designing and building kitchens and dining rooms that perfectly balance functionality and style. Whether you dream of a sleek, modern kitchen or a classic, cozy dining room, their team brings your vision to life with meticulous attention to detail. Using high-quality materials, they guarantee a space that is not only visually stunning but also built to last. Let NWL Builders transform your kitchen and dining area into the heart of your home. #KitchenDesign #DiningRoomDesign #NWLBuilders
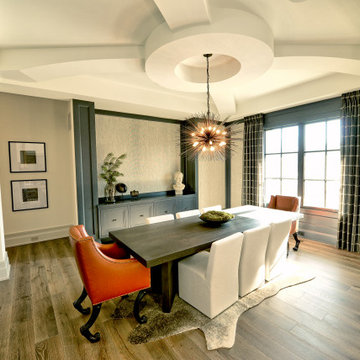
This dining room is located to the right of a grand two-story entry and foyer. It features a custom coffered ceiling, small built-in buffet, and modern light fixture. Architectural details bring all of the spaces together for a flowing and cohesive look.
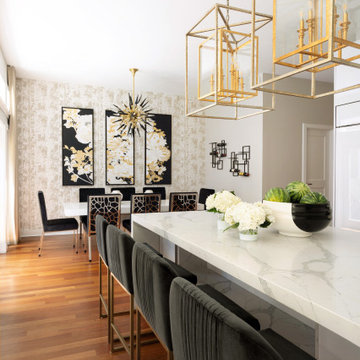
Aside from the townhome’s ‘to die for’ updated kitchen renovation complete with large-scale pendants over the contemporary white island with waterfall, the adjacent modern black and white dining room is an absolute showstopper. The townhome’s kitchen has white quartz solid stone backsplash, a custom hood, plenty of storage in and around the kitchen island and with ample natural light to spare, custom window treatments were a must for these interior design clients!
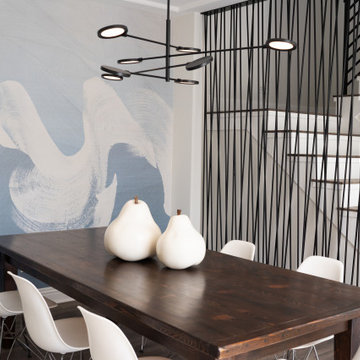
Modern lighting and chairs surround the clients' classic dining table, as ethereal wallpaper and an inspired, open-structure staircase finish the framing of the space. Gardeco pear sculptures are, literally, the fruit on top!
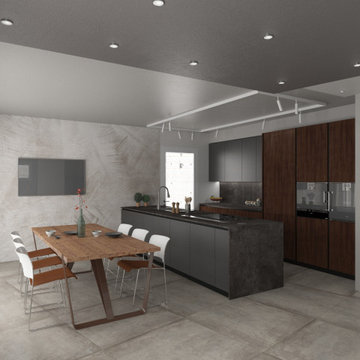
La zona pranzo di fronte alla cucina è illuminata dalla luce naturale della grande porta finestra. L' effetto scenografico viene trasmesso grazie alla carta da parati a motivi vegetali.
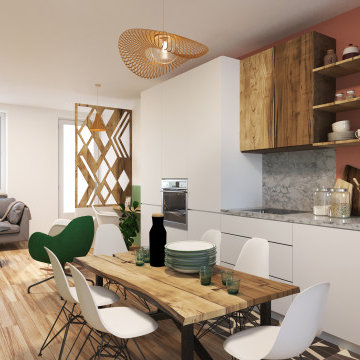
Suite à un déménagement, la propriétaire avait du mal à prendre ses marques. La cuisine n’était pas fonctionnelle, il manquait de rangement et d’un salon plus grand. Sans pousser les murs, seulement en repensant l’espace, nous avons réorganisé les éléments. Nous avons délimité une entrée, marqué les espaces, apporté des astuces de rangement.

白色と茶色に統一したLDK。建具ドアもソファも白色に合わせました。
他の地域にあるラグジュアリーな広いモダンスタイルのおしゃれなLDK (白い壁、白い床、クロスの天井、壁紙、白い天井) の写真
他の地域にあるラグジュアリーな広いモダンスタイルのおしゃれなLDK (白い壁、白い床、クロスの天井、壁紙、白い天井) の写真
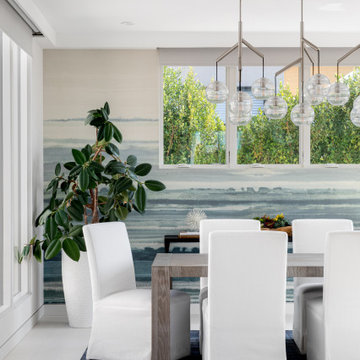
Modern coastal dining room with a mix of elegant and contemporary elements. White slipcovered chairs pop against a blue area rug and airy patterned wall treatment.
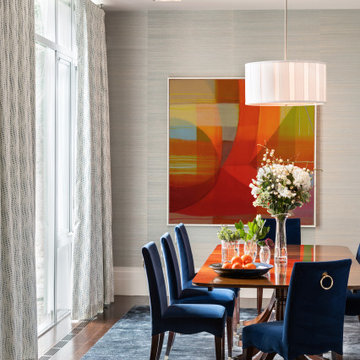
A drum pendant, silk rugs, Brunswig et Fils fabric on the draperies, silk wallpaper from Phillip Jeffries compliment the modern art and pull the room together. At the same time softening the space. A nice place to gather.
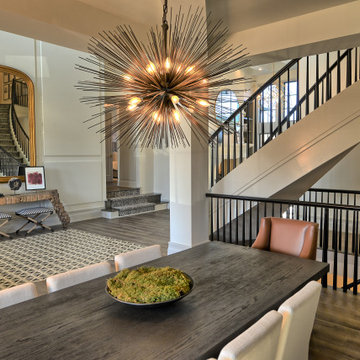
This dining room is located to the right of a grand two-story entry and foyer. It features a custom coffered ceiling, small built-in buffet, and modern light fixture. Architectural details bring all of the spaces together for a flowing and cohesive look. The curved and floating staircase to the second floor adds to the flowing lines of the space.
広いモダンスタイルのダイニング (壁紙) の写真
1
