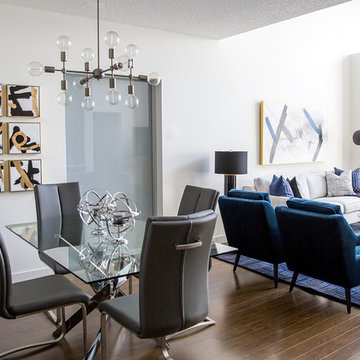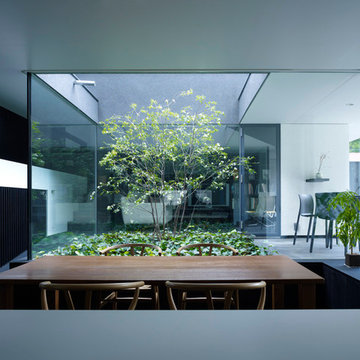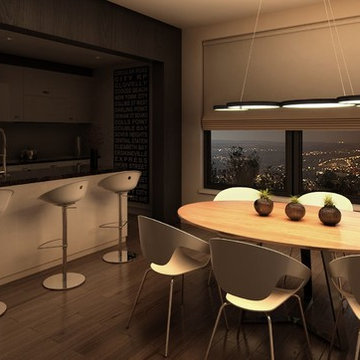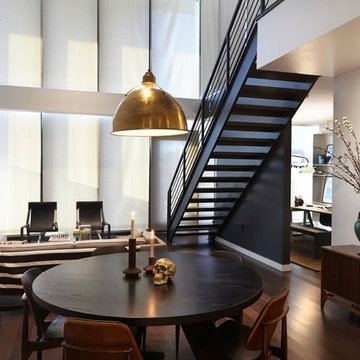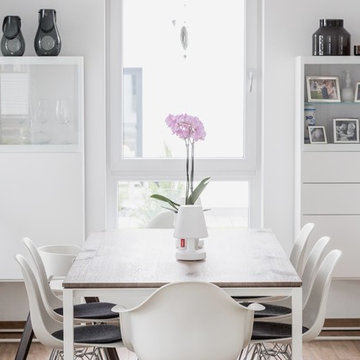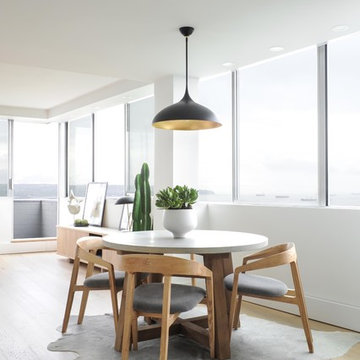小さなモダンスタイルのダイニング (茶色い床、白い壁) の写真
絞り込み:
資材コスト
並び替え:今日の人気順
写真 1〜20 枚目(全 323 枚)
1/5
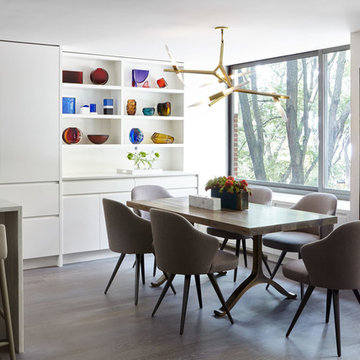
Joshua McHugh
ニューヨークにあるラグジュアリーな小さなモダンスタイルのおしゃれなダイニングキッチン (白い壁、無垢フローリング、茶色い床) の写真
ニューヨークにあるラグジュアリーな小さなモダンスタイルのおしゃれなダイニングキッチン (白い壁、無垢フローリング、茶色い床) の写真
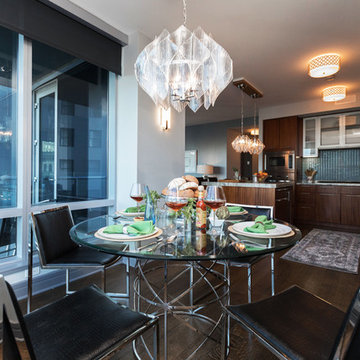
The unit’s interior design is meant to give the residents an opportunity to relax in an elegant space with modern solutions that work in harmony with the amenities of the Ritz-Carlton experience. The Philadelphia design company incorporated warm wood tones throughout to create warmth while using contemporary elements like glass, chrome, and antiqued mirror to keep the design modern and luxurious.
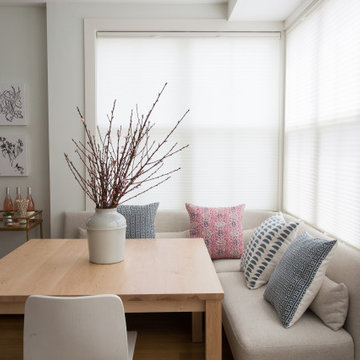
ワシントンD.C.にあるお手頃価格の小さなモダンスタイルのおしゃれなダイニングキッチン (白い壁、無垢フローリング、茶色い床) の写真
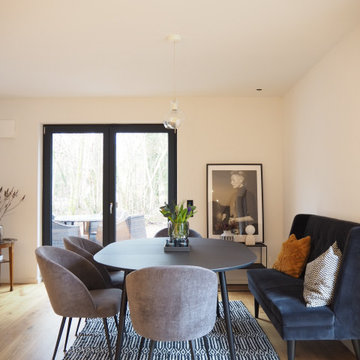
Einrichtung Neubauprojekt.
Ziel: eine moderne, elegante Atmosphäre.
ミュンヘンにある低価格の小さなモダンスタイルのおしゃれなLDK (白い壁、無垢フローリング、茶色い床) の写真
ミュンヘンにある低価格の小さなモダンスタイルのおしゃれなLDK (白い壁、無垢フローリング、茶色い床) の写真
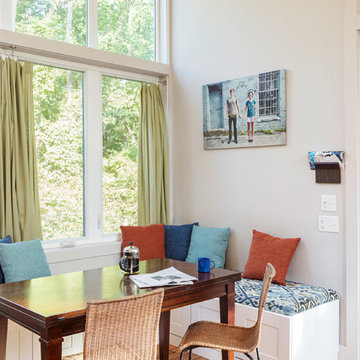
This West Asheville small house is on an ⅛ acre infill lot just 1 block from the Haywood Road commercial district. With only 840 square feet, space optimization is key. Each room houses multiple functions, and storage space is integrated into every possible location.
The owners strongly emphasized using available outdoor space to its fullest. A large screened porch takes advantage of the our climate, and is an adjunct dining room and living space for three seasons of the year.
A simple form and tonal grey palette unify and lend a modern aesthetic to the exterior of the small house, while light colors and high ceilings give the interior an airy feel.
Photography by Todd Crawford
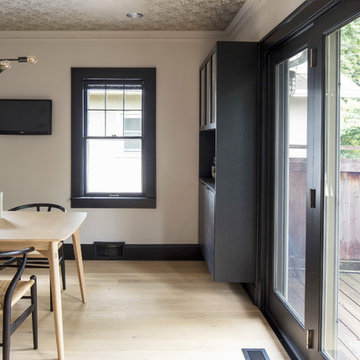
Designed by Bryan Anderson
This kitchen renovation was driven by a desire to create a space for semi-formal dining in a small eat-in kitchen. By removing an imposing central island with range, and expanding a perimeter dropped soffit, we created a well-proportioned space in which to center a table for gathering. The expanded soffit cleaned up awkward angles at the ceiling and implies a thickness to the wall from which the kitchen is carved out. Small, flexible appliances enable full cooking potential, and modular cabinets provide highly functional features in minimal space. Ebony stained base cabinets recede, white-washed upper cabinets and panels reflect light, large-format ceramic counters and backsplash withstand culinary abuse, European oak flooring and accents provide warmth, and all combine under a ceiling of metallic paper to envelop users and guests in functional comfort.
Construction by Showcase Renovations, Inc. and cabinetry by Puustelli USA
Photographs by Troy Thies
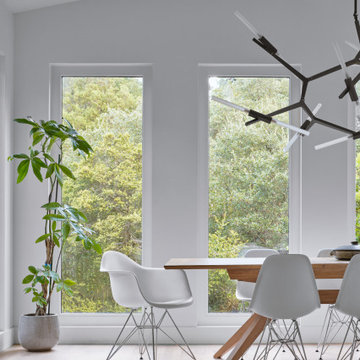
Restructure Studio's Brookhaven Remodel updated the entrance and completely reconfigured the living, dining and kitchen areas, expanding the laundry room and adding a new powder bath. Guests now enter the home into the newly-assigned living space, while an open kitchen occupies the center of the home.
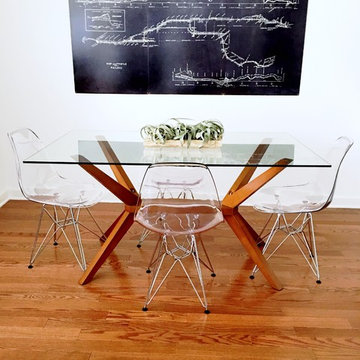
The dining area was a small nook open to the kitchen and living room areas. Therefore, we decided to incorporate visually weightless pieces and used a striking glass top Mid-Century table combined with acrylic Eiffel chairs. The industrial metal artwork (our client's original piece) adds a bit of edge and compliments the dining selections beautifully. We always try to incorporate art, decor and/or furnishings into the design, whenever possible.
Photo: NICHEdg
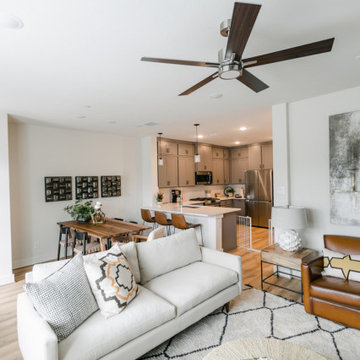
When a bachelor who travels a lot for work moves into a condo, he wants a cool and comfortable retreat to come home to.
ダラスにある高級な小さなモダンスタイルのおしゃれなダイニング (白い壁、ラミネートの床、暖炉なし、茶色い床) の写真
ダラスにある高級な小さなモダンスタイルのおしゃれなダイニング (白い壁、ラミネートの床、暖炉なし、茶色い床) の写真
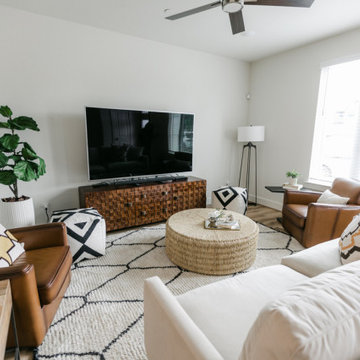
When a bachelor who travels a lot for work moves into a condo, he wants a cool and comfortable retreat to come home to.
ダラスにある高級な小さなモダンスタイルのおしゃれなダイニング (白い壁、ラミネートの床、暖炉なし、茶色い床) の写真
ダラスにある高級な小さなモダンスタイルのおしゃれなダイニング (白い壁、ラミネートの床、暖炉なし、茶色い床) の写真
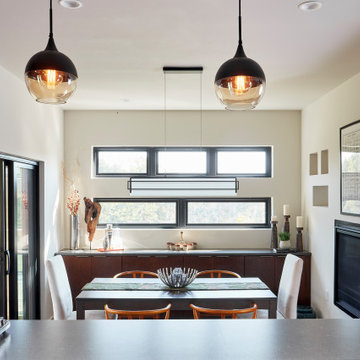
ワシントンD.C.にあるお手頃価格の小さなモダンスタイルのおしゃれなダイニングキッチン (白い壁、無垢フローリング、両方向型暖炉、漆喰の暖炉まわり、茶色い床) の写真
小さなモダンスタイルのダイニング (茶色い床、白い壁) の写真
1
