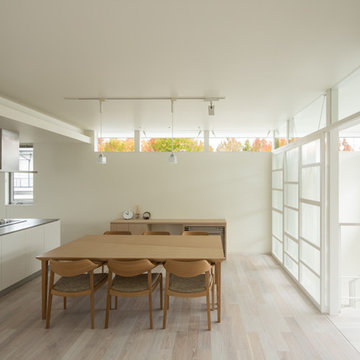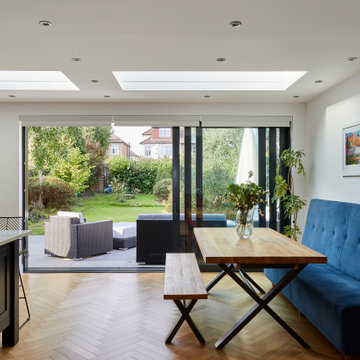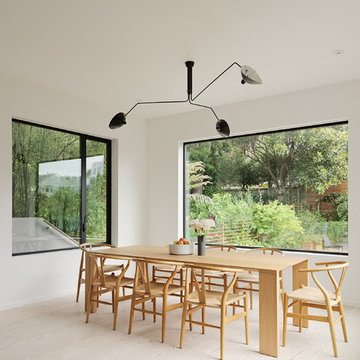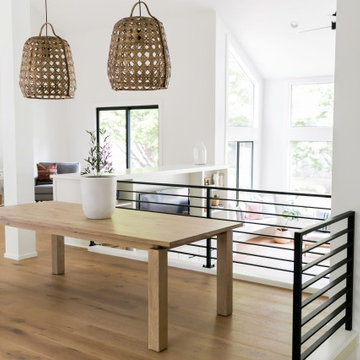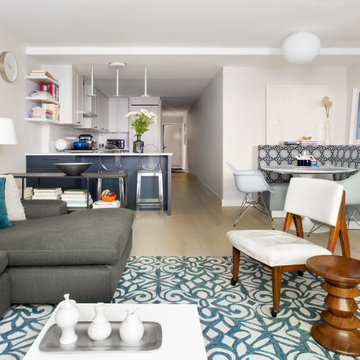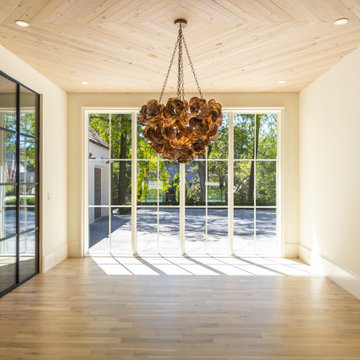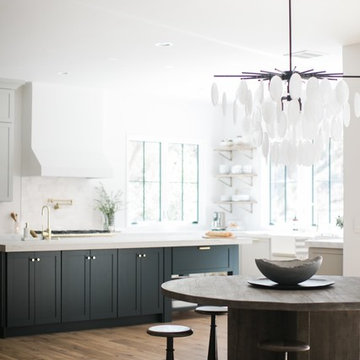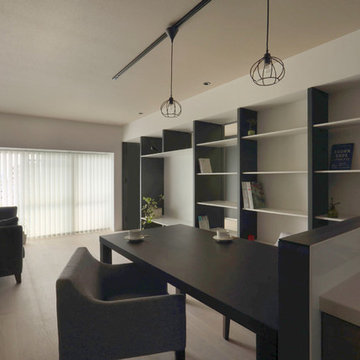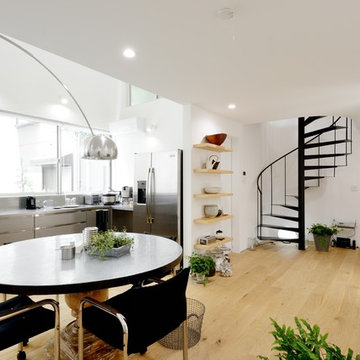モダンスタイルのダイニング (淡色無垢フローリング、白い床) の写真
絞り込み:
資材コスト
並び替え:今日の人気順
写真 1〜20 枚目(全 131 枚)
1/4

there is a spacious area to seat together in Dinning area. In the dinning area there is wooden dinning table with white sofa chairs, stylish pendant lights, well designed wall ,Windows to see outside view, grey curtains, showpieces on the table. In this design of dinning room there is good contrast of brownish wall color and white sofa.
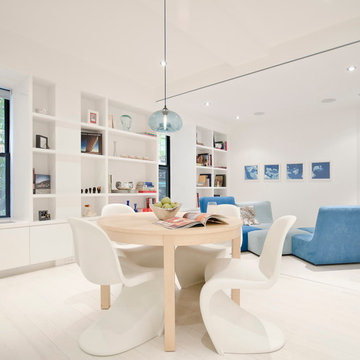
The owners of this small duplex located in Greenwich Village wanted to live in an apartment with minimal obstacles and furniture. Working with a small budget, StudioLAB aimed for a fluid open-plan layout in an existing space that had been covered in darker wood floors with various walls sub-diving rooms and a steep narrow staircase. The use of white and light blue throughout the apartment helps keep the space bright and creates a calming atmosphere, perfect for raising their newly born child. An open kitchen with integrated appliances and ample storage sits over the location of an existing bathroom. When privacy is necessary the living room can be closed off from the rest of the upper floor through a set of custom pivot-sliding doors to create a separate space used for a guest room or for some quiet reading. The kitchen, dining room, living room and a full bathroom can be found on the upper floor. Connecting the upper and lower floors is an open staircase with glass rails and stainless steel hand rails. An intimate area with a bed, changing room, walk-in closet, desk and bathroom is located on the lower floor. A light blue accent wall behind the bed adds a touch of calming warmth that contrasts with the white walls and floor.
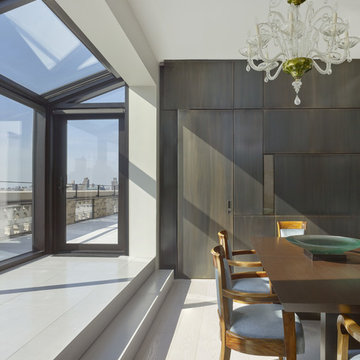
Built in 1925, this 15-story neo-Renaissance cooperative building is located on Fifth Avenue at East 93rd Street in Carnegie Hill. The corner penthouse unit has terraces on four sides, with views directly over Central Park and the city skyline beyond.
The project involved a gut renovation inside and out, down to the building structure, to transform the existing one bedroom/two bathroom layout into a two bedroom/three bathroom configuration which was facilitated by relocating the kitchen into the center of the apartment.
The new floor plan employs layers to organize space from living and lounge areas on the West side, through cooking and dining space in the heart of the layout, to sleeping quarters on the East side. A glazed entry foyer and steel clad “pod”, act as a threshold between the first two layers.
All exterior glazing, windows and doors were replaced with modern units to maximize light and thermal performance. This included erecting three new glass conservatories to create additional conditioned interior space for the Living Room, Dining Room and Master Bedroom respectively.
Materials for the living areas include bronzed steel, dark walnut cabinetry and travertine marble contrasted with whitewashed Oak floor boards, honed concrete tile, white painted walls and floating ceilings. The kitchen and bathrooms are formed from white satin lacquer cabinetry, marble, back-painted glass and Venetian plaster. Exterior terraces are unified with the conservatories by large format concrete paving and a continuous steel handrail at the parapet wall.
Photography by www.petermurdockphoto.com
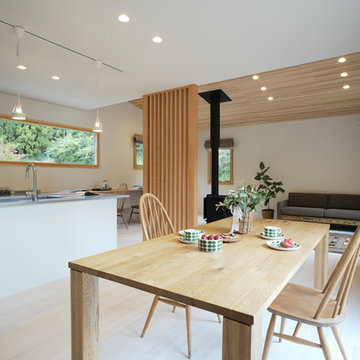
薪ストーブを中心に、いつも家族がLDKに集う住まい。良好な空気環境のもと、木をアクセントにした普遍的でシンプルなデザインは、時が経つことに美しさを増して行く。 Photo by Hitomi Mese
他の地域にあるモダンスタイルのおしゃれなLDK (白い壁、淡色無垢フローリング、薪ストーブ、石材の暖炉まわり、白い床) の写真
他の地域にあるモダンスタイルのおしゃれなLDK (白い壁、淡色無垢フローリング、薪ストーブ、石材の暖炉まわり、白い床) の写真
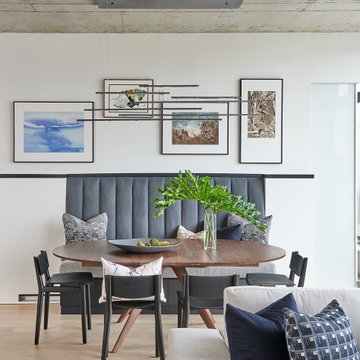
Modern custom dining space to impress your guests!
トロントにある高級な中くらいなモダンスタイルのおしゃれなLDK (白い壁、淡色無垢フローリング、白い床) の写真
トロントにある高級な中くらいなモダンスタイルのおしゃれなLDK (白い壁、淡色無垢フローリング、白い床) の写真
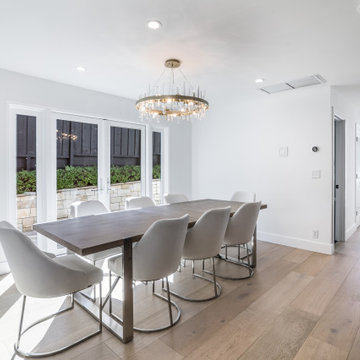
Modern chic dining room with white oak hardwood floors, black reeded cabinets, white paint, white gray countertops, beautiful expensive backsplash, three-tone kitchen pendants, high-end appliances, black/ white oak cable railing, wood stairs treads, and high-end select designers' furnishings.
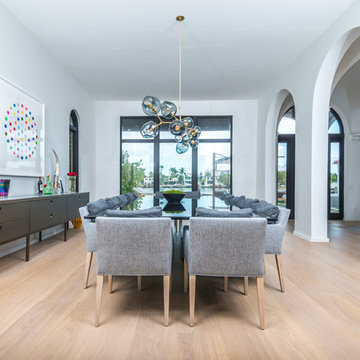
A modernized layout that offers indoor-outdoor living with ocean views from anywhere on the main floor.
マイアミにある広いモダンスタイルのおしゃれなLDK (白い壁、淡色無垢フローリング、白い床) の写真
マイアミにある広いモダンスタイルのおしゃれなLDK (白い壁、淡色無垢フローリング、白い床) の写真
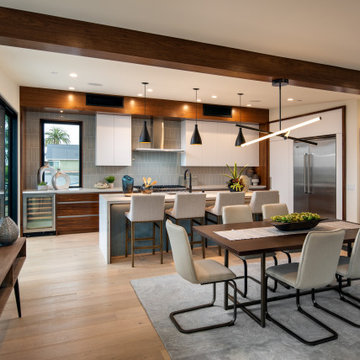
Open dining space between Kitchen and Great Room.
サンディエゴにあるお手頃価格の中くらいなモダンスタイルのおしゃれなダイニングキッチン (白い壁、淡色無垢フローリング、暖炉なし、白い床) の写真
サンディエゴにあるお手頃価格の中くらいなモダンスタイルのおしゃれなダイニングキッチン (白い壁、淡色無垢フローリング、暖炉なし、白い床) の写真
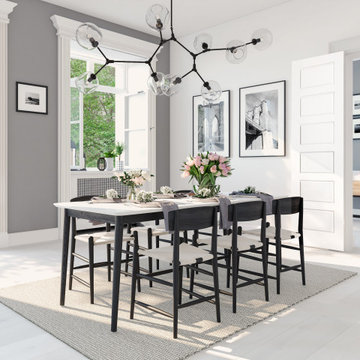
Enhance your house with Interior doors, back doors, base, and case molding. They are simple and quick additions to your space. In this open concept home, it allows for a fluidity between rooms.
Casing: 158MUL-5
Baseboard: 372MUL-7
Interior Door: Select™ Series Riverside® 5 Square Panel
Exterior Door: Vistagrande 3/4 Lite Low-E 4 Lite GBG Craftsman
(©2mmedia/AdobeStock)
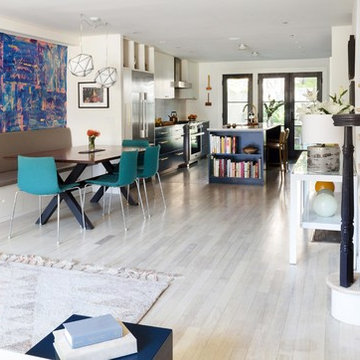
Full gut renovation of historic brownstone in Bed Stuy Brooklyn. Photo credit: Francine Fleischer Photography.
ニューヨークにあるラグジュアリーな中くらいなモダンスタイルのおしゃれなLDK (白い壁、淡色無垢フローリング、暖炉なし、白い床) の写真
ニューヨークにあるラグジュアリーな中くらいなモダンスタイルのおしゃれなLDK (白い壁、淡色無垢フローリング、暖炉なし、白い床) の写真
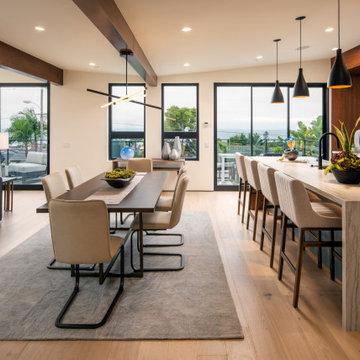
Open dining space between Kitchen and Great Room.
サンディエゴにあるお手頃価格の中くらいなモダンスタイルのおしゃれなダイニングキッチン (白い壁、淡色無垢フローリング、暖炉なし、白い床) の写真
サンディエゴにあるお手頃価格の中くらいなモダンスタイルのおしゃれなダイニングキッチン (白い壁、淡色無垢フローリング、暖炉なし、白い床) の写真
モダンスタイルのダイニング (淡色無垢フローリング、白い床) の写真
1
