巨大なモダンスタイルのダイニング (濃色無垢フローリング、グレーの床) の写真
絞り込み:
資材コスト
並び替え:今日の人気順
写真 1〜5 枚目(全 5 枚)
1/5
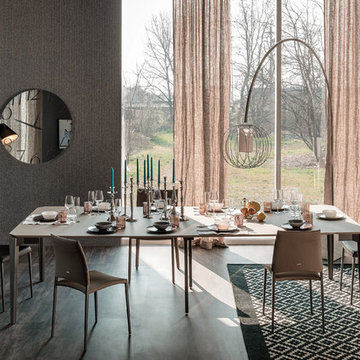
Nemo Drive Modern Dining Table is restrained yet inviting with timeless elements that yield its juxtaposition of form and function. Manufactured in Italy by Cattelan Italia, Nemo Drive Dining Table offers top-notch functionality and minimalist style.
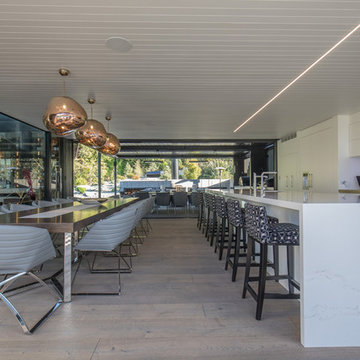
We are proud to announce that our HARO Oak Tobacco Grey flooring is featured in the winning 2018 TIDA New Zealand Architect New Home of the Year.
Congratulations to Gary Todd Architecture for this outstanding achievement and designing this stunning home.
Year: 2018
Area: 265m2
Product: Oak Tobacco Grey
Professionals involved: Gary Todd Architecture
Photography: Gary Todd Architecture
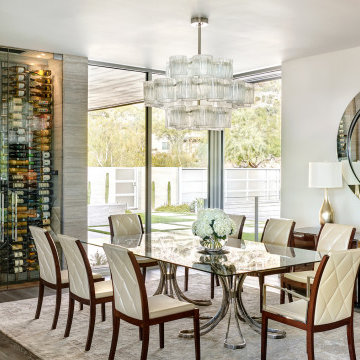
With nearly 14,000 square feet of transparent planar architecture, In Plane Sight, encapsulates — by a horizontal bridge-like architectural form — 180 degree views of Paradise Valley, iconic Camelback Mountain, the city of Phoenix, and its surrounding mountain ranges.
Large format wall cladding, wood ceilings, and an enviable glazing package produce an elegant, modernist hillside composition.
The challenges of this 1.25 acre site were few: a site elevation change exceeding 45 feet and an existing older home which was demolished. The client program was straightforward: modern and view-capturing with equal parts indoor and outdoor living spaces.
Though largely open, the architecture has a remarkable sense of spatial arrival and autonomy. A glass entry door provides a glimpse of a private bridge connecting master suite to outdoor living, highlights the vista beyond, and creates a sense of hovering above a descending landscape. Indoor living spaces enveloped by pocketing glass doors open to outdoor paradise.
The raised peninsula pool, which seemingly levitates above the ground floor plane, becomes a centerpiece for the inspiring outdoor living environment and the connection point between lower level entertainment spaces (home theater and bar) and upper outdoor spaces.
Project Details: In Plane Sight
Architecture: Drewett Works
Developer/Builder: Bedbrock Developers
Interior Design: Est Est and client
Photography: Werner Segarra
Awards
Room of the Year, Best in American Living Awards 2019
Platinum Award – Outdoor Room, Best in American Living Awards 2019
Silver Award – One-of-a-Kind Custom Home or Spec 6,001 – 8,000 sq ft, Best in American Living Awards 2019
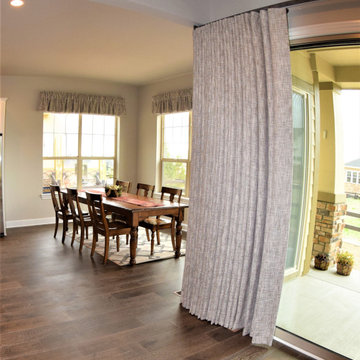
Open floor concept home with views from front to back. Family room has 16 foot wide x 10 foot high sliding glass door.Client wanted blackout curtains to block out extreme sunlight exposure in the mornings.
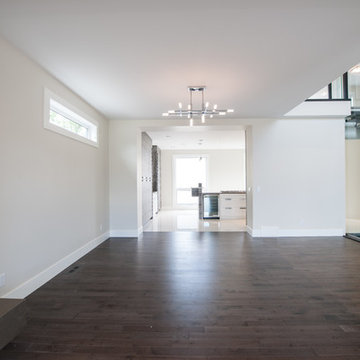
New custom home unit designed to make your home – your comfort sanctuary, and along with it giving you a gorgeous in-law suite unit.
カルガリーにあるラグジュアリーな巨大なモダンスタイルのおしゃれなダイニングキッチン (白い壁、濃色無垢フローリング、グレーの床) の写真
カルガリーにあるラグジュアリーな巨大なモダンスタイルのおしゃれなダイニングキッチン (白い壁、濃色無垢フローリング、グレーの床) の写真
巨大なモダンスタイルのダイニング (濃色無垢フローリング、グレーの床) の写真
1