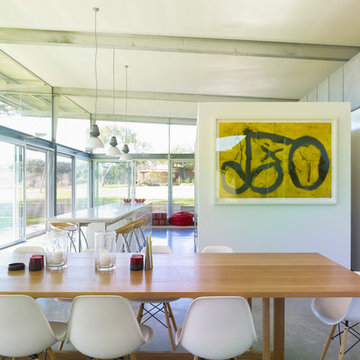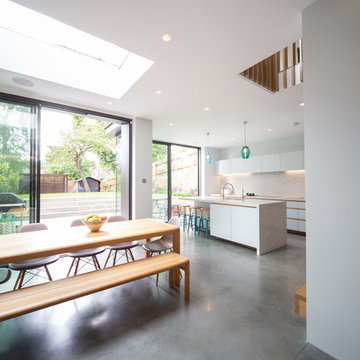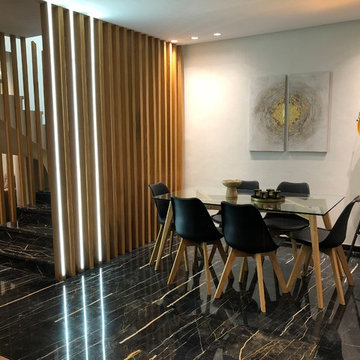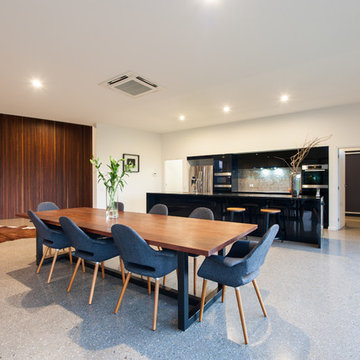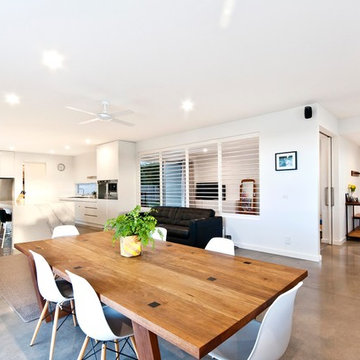モダンスタイルのダイニングキッチン (コンクリートの床、大理石の床、白い壁) の写真
絞り込み:
資材コスト
並び替え:今日の人気順
写真 1〜20 枚目(全 342 枚)
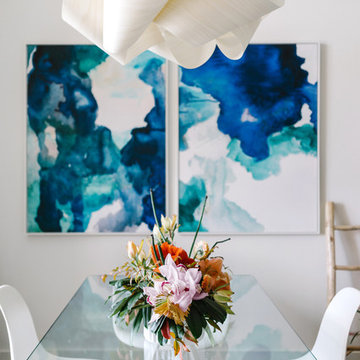
Our Austin studio designed this gorgeous town home to reflect a quiet, tranquil aesthetic. We chose a neutral palette to create a seamless flow between spaces and added stylish furnishings, thoughtful decor, and striking artwork to create a cohesive home. We added a beautiful blue area rug in the living area that nicely complements the blue elements in the artwork. We ensured that our clients had enough shelving space to showcase their knickknacks, curios, books, and personal collections. In the kitchen, wooden cabinetry, a beautiful cascading island, and well-planned appliances make it a warm, functional space. We made sure that the spaces blended in with each other to create a harmonious home.
---
Project designed by the Atomic Ranch featured modern designers at Breathe Design Studio. From their Austin design studio, they serve an eclectic and accomplished nationwide clientele including in Palm Springs, LA, and the San Francisco Bay Area.
For more about Breathe Design Studio, see here: https://www.breathedesignstudio.com/
To learn more about this project, see here: https://www.breathedesignstudio.com/minimalrowhome

Height and light fills the new kitchen and dining space through a series of large north orientated skylights, flooding the addition with daylight that illuminates the natural materials and textures.
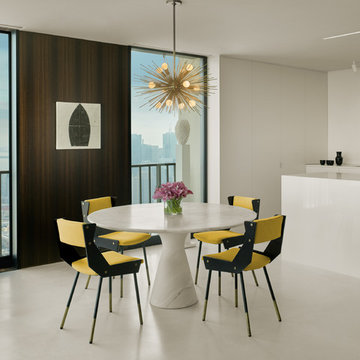
Cesar Rubio
サンフランシスコにあるラグジュアリーな小さなモダンスタイルのおしゃれなダイニングキッチン (白い壁、コンクリートの床、暖炉なし) の写真
サンフランシスコにあるラグジュアリーな小さなモダンスタイルのおしゃれなダイニングキッチン (白い壁、コンクリートの床、暖炉なし) の写真

The cabin typology redux came out of the owner’s desire to have a house that is warm and familiar, but also “feels like you are on vacation.” The basis of the “Hewn House” design starts with a cabin’s simple form and materiality: a gable roof, a wood-clad body, a prominent fireplace that acts as the hearth, and integrated indoor-outdoor spaces. However, rather than a rustic style, the scheme proposes a clean-lined and “hewned” form, sculpted, to best fit on its urban infill lot.
The plan and elevation geometries are responsive to the unique site conditions. Existing prominent trees determined the faceted shape of the main house, while providing shade that projecting eaves of a traditional log cabin would otherwise offer. Deferring to the trees also allows the house to more readily tuck into its leafy East Austin neighborhood, and is therefore more quiet and secluded.
Natural light and coziness are key inside the home. Both the common zone and the private quarters extend to sheltered outdoor spaces of varying scales: the front porch, the private patios, and the back porch which acts as a transition to the backyard. Similar to the front of the house, a large cedar elm was preserved in the center of the yard. Sliding glass doors open up the interior living zone to the backyard life while clerestory windows bring in additional ambient light and tree canopy views. The wood ceiling adds warmth and connection to the exterior knotted cedar tongue & groove. The iron spot bricks with an earthy, reddish tone around the fireplace cast a new material interest both inside and outside. The gable roof is clad with standing seam to reinforced the clean-lined and faceted form. Furthermore, a dark gray shade of stucco contrasts and complements the warmth of the cedar with its coolness.
A freestanding guest house both separates from and connects to the main house through a small, private patio with a tall steel planter bed.
Photo by Charles Davis Smith
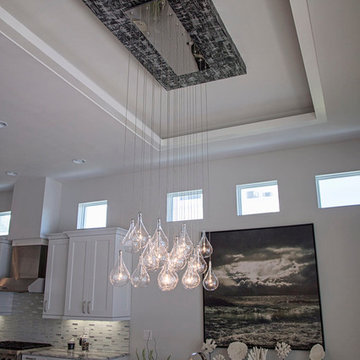
Beautiful and unique pendant lighting!
マイアミにあるラグジュアリーな広いモダンスタイルのおしゃれなダイニングキッチン (白い壁、大理石の床) の写真
マイアミにあるラグジュアリーな広いモダンスタイルのおしゃれなダイニングキッチン (白い壁、大理石の床) の写真
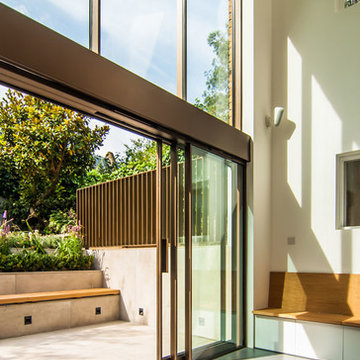
View of double height space onto garden
ロンドンにある中くらいなモダンスタイルのおしゃれなダイニングキッチン (白い壁、コンクリートの床) の写真
ロンドンにある中くらいなモダンスタイルのおしゃれなダイニングキッチン (白い壁、コンクリートの床) の写真
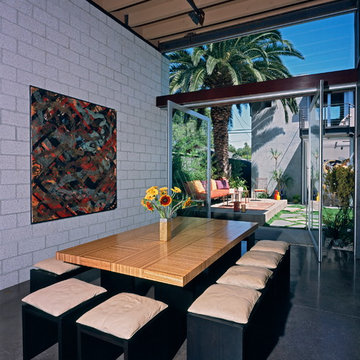
Flexible, transformative spaces were created through the use of extensive operable glass doors. (Photo: Julius Shulman & Juergen Nogai)
ロサンゼルスにあるモダンスタイルのおしゃれなダイニングキッチン (白い壁、コンクリートの床、グレーの床) の写真
ロサンゼルスにあるモダンスタイルのおしゃれなダイニングキッチン (白い壁、コンクリートの床、グレーの床) の写真
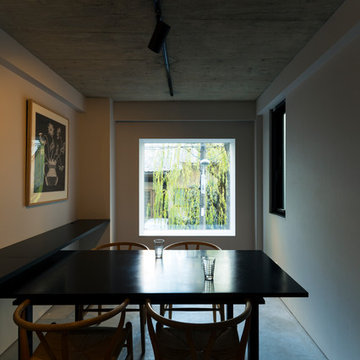
ダイニング
窓辺に隣地の柳が揺れている様子が見える。
撮影:傍島利浩
東京23区にあるお手頃価格の小さなモダンスタイルのおしゃれなダイニングキッチン (白い壁、コンクリートの床、グレーの床) の写真
東京23区にあるお手頃価格の小さなモダンスタイルのおしゃれなダイニングキッチン (白い壁、コンクリートの床、グレーの床) の写真
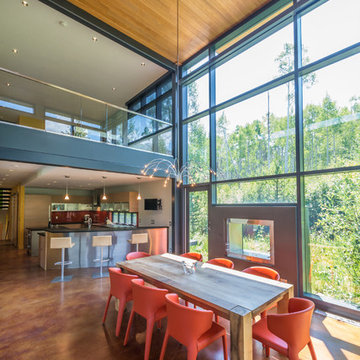
Valdez Architects pc
Braden Gunem
フェニックスにあるラグジュアリーな中くらいなモダンスタイルのおしゃれなダイニングキッチン (白い壁、コンクリートの床、横長型暖炉、金属の暖炉まわり、茶色い床) の写真
フェニックスにあるラグジュアリーな中くらいなモダンスタイルのおしゃれなダイニングキッチン (白い壁、コンクリートの床、横長型暖炉、金属の暖炉まわり、茶色い床) の写真
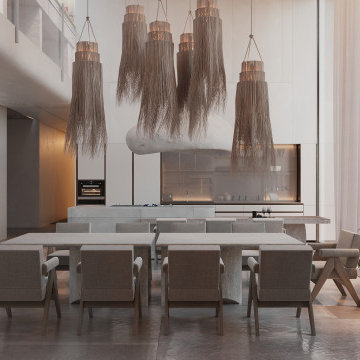
Blending raw natural elements with sophisticated design, this living space exemplifies elegance in simplicity. The cascading fringe chandeliers dance above the finely crafted dining set, creating a harmonious balance with the rugged stone backdrop. Floor-to-ceiling windows invite abundant light, casting a serene ambiance that complements the room's earthy palette.
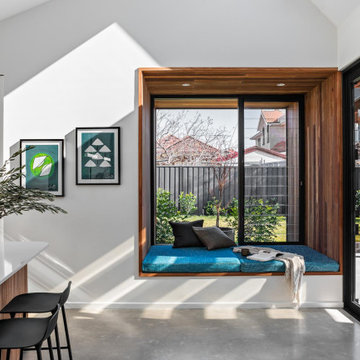
Drawn by a large square timber-lined window box seat that extends the view out to the garden, a threshold and garden light well creates a distinct separation between old and new. The period detailing gives way to timeless, yet contemporary, natural materials; concrete floors, painted brickwork and natural timbers.
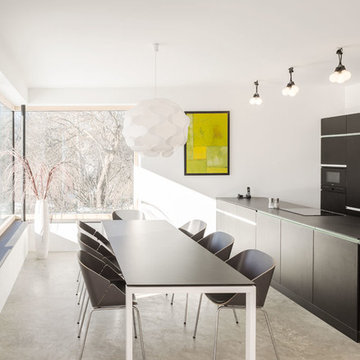
Esszimmer mit Eckverglasung im offenen Wohn-und Essbereich. Der Boden ist die oberflächenvergütete Bodenplatte. In der Bodenplatte wurden bereits zur Erstellung alle relevanten Medien inkl. Fußbodenheizung integriert
Foto Markus Vogt
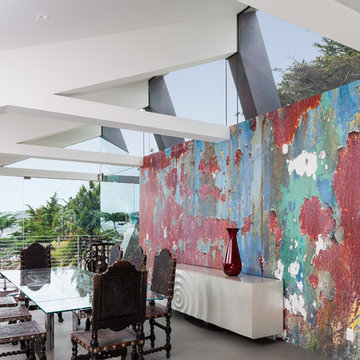
Photo by: Russell Abraham
サンフランシスコにあるラグジュアリーな広いモダンスタイルのおしゃれなダイニングキッチン (白い壁、コンクリートの床) の写真
サンフランシスコにあるラグジュアリーな広いモダンスタイルのおしゃれなダイニングキッチン (白い壁、コンクリートの床) の写真
モダンスタイルのダイニングキッチン (コンクリートの床、大理石の床、白い壁) の写真
1

