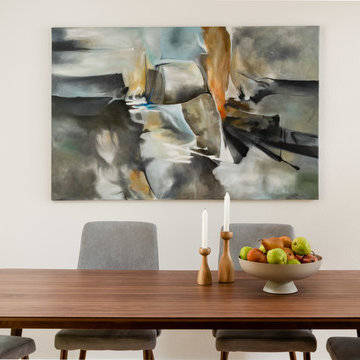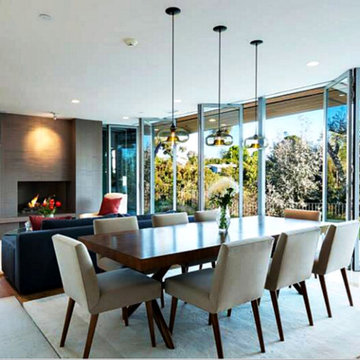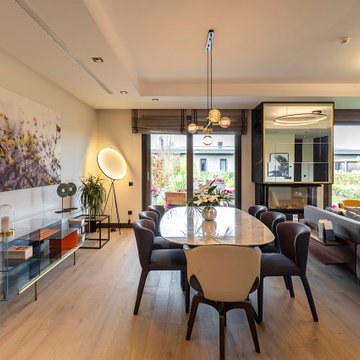モダンスタイルのダイニング (コンクリートの暖炉まわり、ベージュの壁、青い壁) の写真
絞り込み:
資材コスト
並び替え:今日の人気順
写真 1〜14 枚目(全 14 枚)
1/5
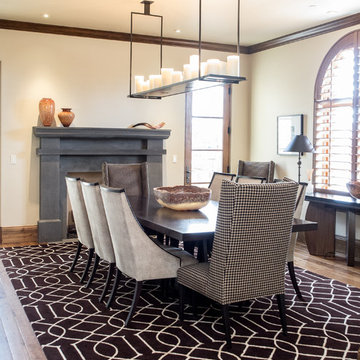
Holly Brown @ Holly Brown Photography
デンバーにある中くらいなモダンスタイルのおしゃれなLDK (ベージュの壁、無垢フローリング、標準型暖炉、コンクリートの暖炉まわり) の写真
デンバーにある中くらいなモダンスタイルのおしゃれなLDK (ベージュの壁、無垢フローリング、標準型暖炉、コンクリートの暖炉まわり) の写真
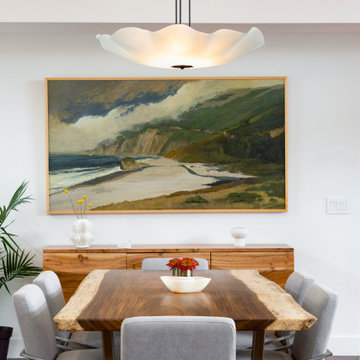
Custom Acacia slab wood table with Cloud Light Chandelier
他の地域にある高級な中くらいなモダンスタイルのおしゃれなLDK (ベージュの壁、無垢フローリング、標準型暖炉、コンクリートの暖炉まわり、茶色い床) の写真
他の地域にある高級な中くらいなモダンスタイルのおしゃれなLDK (ベージュの壁、無垢フローリング、標準型暖炉、コンクリートの暖炉まわり、茶色い床) の写真
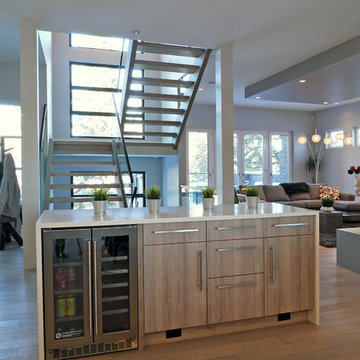
The dining room sideboard allows for views to the living room and large windows in the 2 storey staircase.
カルガリーにある高級な広いモダンスタイルのおしゃれなLDK (青い壁、無垢フローリング、横長型暖炉、コンクリートの暖炉まわり、茶色い床) の写真
カルガリーにある高級な広いモダンスタイルのおしゃれなLDK (青い壁、無垢フローリング、横長型暖炉、コンクリートの暖炉まわり、茶色い床) の写真
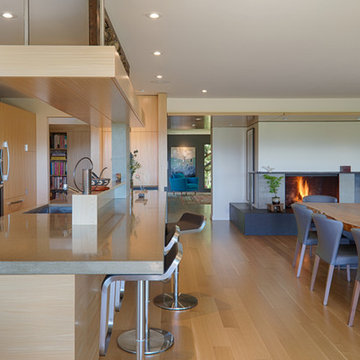
Fu-Tung Cheng, CHENG Design
• Interior view of remodeled kitchen and dining area , Lafayette Residence
An integrated living/dining and kitchen experience now exists, where the fireplace can be enjoyed from all areas. Expansion of kitchen windows proved to be the most effective in allowing natural light to wash across the now open kitchen and living areas.
Photography: Tim Maloney
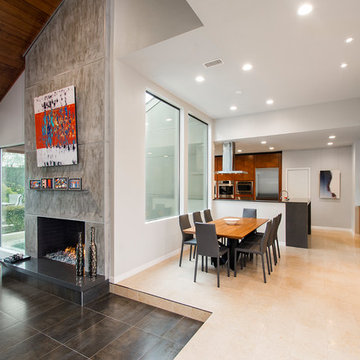
We gave this 1978 home a magnificent modern makeover that the homeowners love! Our designers were able to maintain the great architecture of this home but remove necessary walls, soffits and doors needed to open up the space.
In the living room, we opened up the bar by removing soffits and openings, to now seat 6. The original low brick hearth was replaced with a cool floating concrete hearth from floor to ceiling. The wall that once closed off the kitchen was demoed to 42" counter top height, so that it now opens up to the dining room and entry way. The coat closet opening that once opened up into the entry way was moved around the corner to open up in a less conspicuous place.
The secondary master suite used to have a small stand up shower and a tiny linen closet but now has a large double shower and a walk in closet, all while maintaining the space and sq. ft.in the bedroom. The powder bath off the entry was refinished, soffits removed and finished with a modern accent tile giving it an artistic modern touch
Design/Remodel by Hatfield Builders & Remodelers | Photography by Versatile Imaging
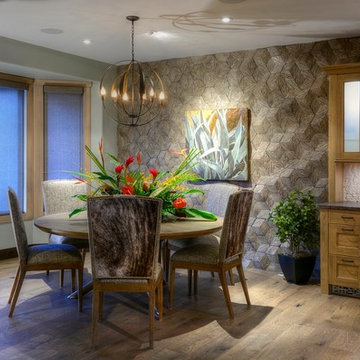
Warm Modern Contemporary Dining Room with Round Table and Unique Custom Dining Chairs. Warm Wood Wet Bar with Lighted Glass Doors. Carved Natural Backsplash and Patterned Wallcovering Finish the Look. Paul Kohlman photographer.
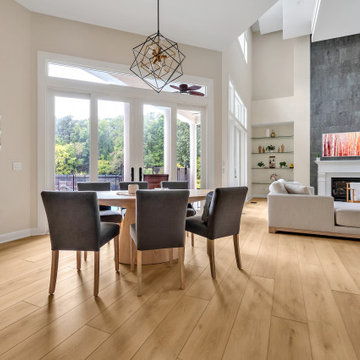
A classic select grade natural oak. Timeless and versatile. With the Modin Collection, we have raised the bar on luxury vinyl plank. The result is a new standard in resilient flooring. Modin offers true embossed in register texture, a low sheen level, a rigid SPC core, an industry-leading wear layer, and so much more.
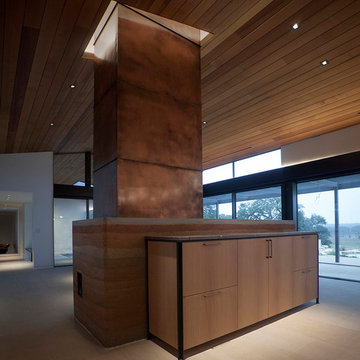
View of the copper fireplace, featuring rammed earth hearth, white oak cabinets with blackened steel frame and brass pulls. Photo by Chad Loucks
オースティンにあるラグジュアリーな広いモダンスタイルのおしゃれなダイニングキッチン (ベージュの壁、セラミックタイルの床、両方向型暖炉、コンクリートの暖炉まわり、グレーの床) の写真
オースティンにあるラグジュアリーな広いモダンスタイルのおしゃれなダイニングキッチン (ベージュの壁、セラミックタイルの床、両方向型暖炉、コンクリートの暖炉まわり、グレーの床) の写真
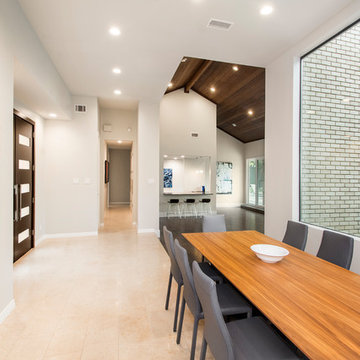
We gave this 1978 home a magnificent modern makeover that the homeowners love! Our designers were able to maintain the great architecture of this home but remove necessary walls, soffits and doors needed to open up the space.
In the living room, we opened up the bar by removing soffits and openings, to now seat 6. The original low brick hearth was replaced with a cool floating concrete hearth from floor to ceiling. The wall that once closed off the kitchen was demoed to 42" counter top height, so that it now opens up to the dining room and entry way. The coat closet opening that once opened up into the entry way was moved around the corner to open up in a less conspicuous place.
The secondary master suite used to have a small stand up shower and a tiny linen closet but now has a large double shower and a walk in closet, all while maintaining the space and sq. ft.in the bedroom. The powder bath off the entry was refinished, soffits removed and finished with a modern accent tile giving it an artistic modern touch
Design/Remodel by Hatfield Builders & Remodelers | Photography by Versatile Imaging
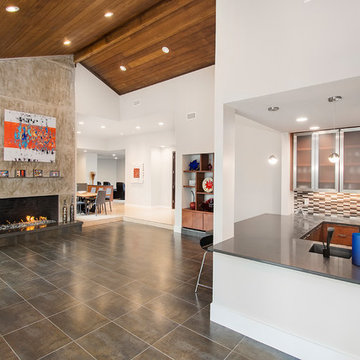
We gave this 1978 home a magnificent modern makeover that the homeowners love! Our designers were able to maintain the great architecture of this home but remove necessary walls, soffits and doors needed to open up the space.
In the living room, we opened up the bar by removing soffits and openings, to now seat 6. The original low brick hearth was replaced with a cool floating concrete hearth from floor to ceiling. The wall that once closed off the kitchen was demoed to 42" counter top height, so that it now opens up to the dining room and entry way. The coat closet opening that once opened up into the entry way was moved around the corner to open up in a less conspicuous place.
The secondary master suite used to have a small stand up shower and a tiny linen closet but now has a large double shower and a walk in closet, all while maintaining the space and sq. ft.in the bedroom. The powder bath off the entry was refinished, soffits removed and finished with a modern accent tile giving it an artistic modern touch
Design/Remodel by Hatfield Builders & Remodelers | Photography by Versatile Imaging
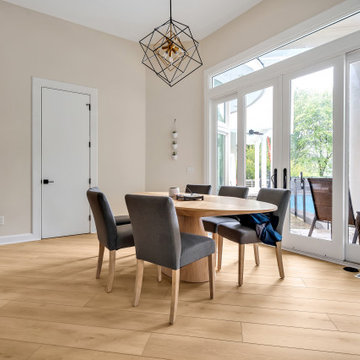
A classic select grade natural oak. Timeless and versatile. With the Modin Collection, we have raised the bar on luxury vinyl plank. The result is a new standard in resilient flooring. Modin offers true embossed in register texture, a low sheen level, a rigid SPC core, an industry-leading wear layer, and so much more.
モダンスタイルのダイニング (コンクリートの暖炉まわり、ベージュの壁、青い壁) の写真
1
