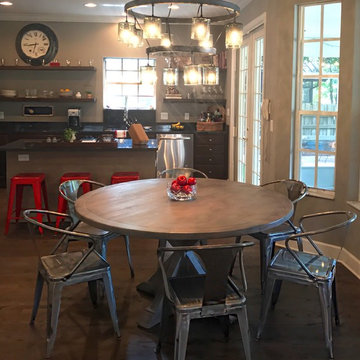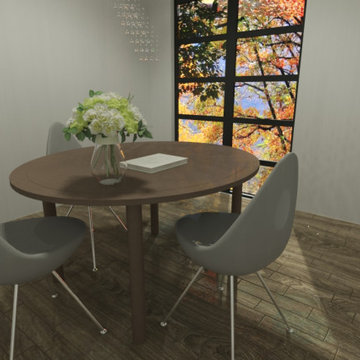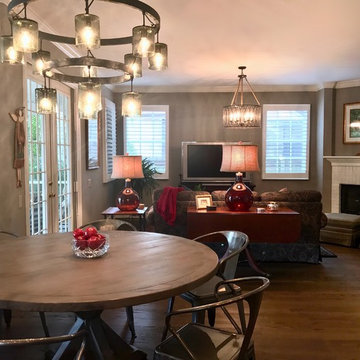モダンスタイルのダイニング (レンガの暖炉まわり、グレーの壁) の写真
絞り込み:
資材コスト
並び替え:今日の人気順
写真 1〜20 枚目(全 25 枚)
1/4
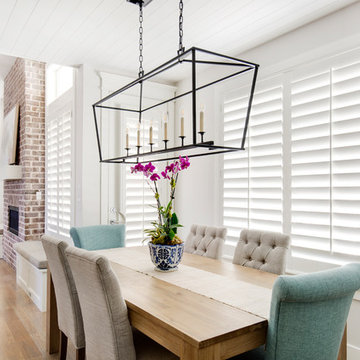
A modern, open-concept home with wood floors, midcentury modern touches, and contemporary design. The dining room and living room feature white plantation shutters.
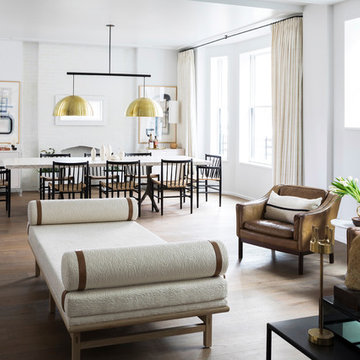
Photo by Costas Picadas
ニューヨークにある高級な広いモダンスタイルのおしゃれなLDK (グレーの壁、無垢フローリング、標準型暖炉、レンガの暖炉まわり) の写真
ニューヨークにある高級な広いモダンスタイルのおしゃれなLDK (グレーの壁、無垢フローリング、標準型暖炉、レンガの暖炉まわり) の写真
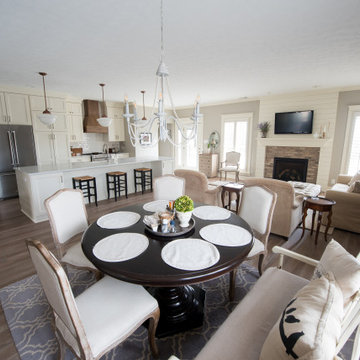
Our Indianapolis design studio made structural and layout changes to this ranch-style home to make it more spacious. We also redesigned the entire space to give it a light, modern look.
Photographer - Sarah Shields
---
Project completed by Wendy Langston's Everything Home interior design firm, which serves Carmel, Zionsville, Fishers, Westfield, Noblesville, and Indianapolis.
For more about Everything Home, click here: https://everythinghomedesigns.com/
To learn more about this project, click here: https://everythinghomedesigns.com/portfolio/reimagined-ranch/
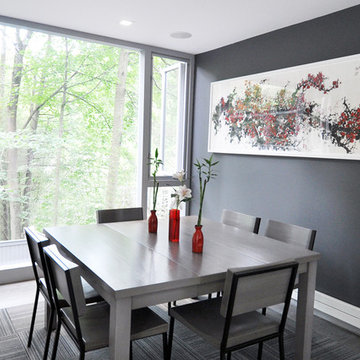
The Lincoln House is a residence in Rye Brook, NY. The project consisted of a complete gut renovation to a landmark home designed and built by architect Wilson Garces, a student of Mies van der Rohe, in 1961.
The post and beam, mid-century modern house, had great bones and a super solid foundation integrated into the existing bedrock, but needed many updates in order to make it 21st-century modern and sustainable. All single pane glass panels were replaced with insulated units that consisted of two layers of tempered glass with low-e coating. New Runtal baseboard radiators were installed throughout the house along with ductless Mitsubishi City-Multi units, concealed in cabinetry, for air-conditioning and supplemental heat. All electrical systems were updated and LED recessed lighting was used to lower utility costs and create an overall general lighting, which was accented by warmer-toned sconces and pendants throughout. The roof was replaced and pitched to new interior roof drains, re-routed to irrigate newly planted ground cover. All insulation was replaced with spray-in foam to seal the house from air infiltration and to create a boundary to deter insects.
Aside from making the house more sustainable, it was also made more modern by reconfiguring and updating all bathroom fixtures and finishes. The kitchen was expanded into the previous dining area to take advantage of the continuous views along the back of the house. All appliances were updated and a double chef sink was created to make cooking and cleaning more enjoyable. The mid-century modern home is now a 21st century modern home, and it made the transition beautifully!
Photographed by: Maegan Walton
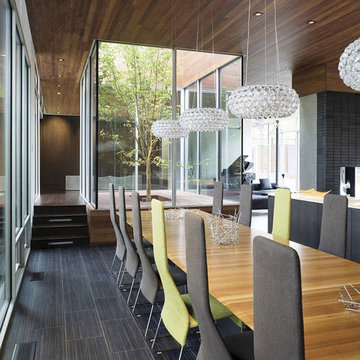
Head of Interiors / Interior Designer at Hufft Projects
Architect: Hufft Projects
Photographer: Mike Sinclair
カンザスシティにあるお手頃価格の巨大なモダンスタイルのおしゃれなダイニング (グレーの壁、カーペット敷き、標準型暖炉、レンガの暖炉まわり、茶色い床) の写真
カンザスシティにあるお手頃価格の巨大なモダンスタイルのおしゃれなダイニング (グレーの壁、カーペット敷き、標準型暖炉、レンガの暖炉まわり、茶色い床) の写真
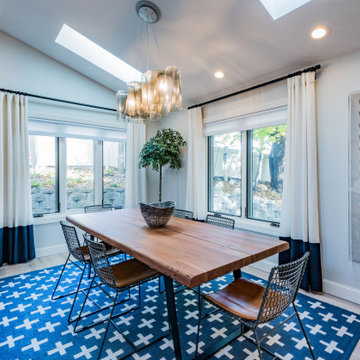
Open area living/dining/kitchen - rustic modern, electic design in blue, white and rust
ミネアポリスにある高級な中くらいなモダンスタイルのおしゃれなLDK (グレーの壁、クッションフロア、標準型暖炉、レンガの暖炉まわり、ベージュの床、三角天井) の写真
ミネアポリスにある高級な中くらいなモダンスタイルのおしゃれなLDK (グレーの壁、クッションフロア、標準型暖炉、レンガの暖炉まわり、ベージュの床、三角天井) の写真
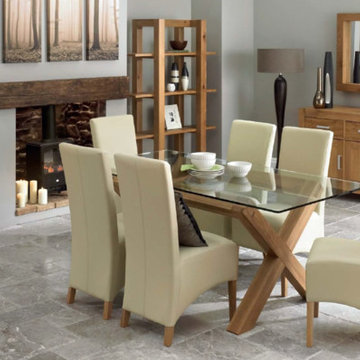
Glass top table with modern oak X leg. Available in natural or walnut colour. Large choice of chairs available. Modern furniture pieces to compliment this dining range are available
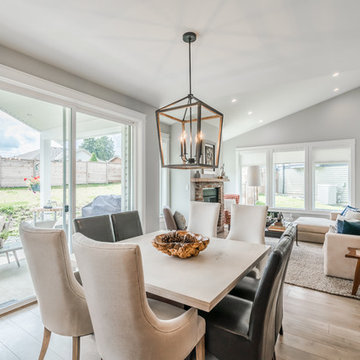
This custom 2-storey family home features a bright, modern kitchen with custom cabinetry, multi-purpose kitchen island, hardwood flooring, and a gorgeous tile backsplash.
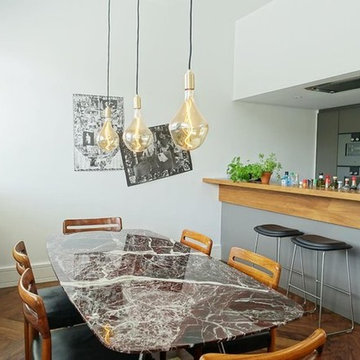
Total reconfiguration of a duplex apartment. South Place Studio totally transformed the apartment by knocking through the living room and smaller bedroom next door into an open plan living space that would showcase five incredible original Crittal windows, and also house the re-located kitchen.
The solid stairs blocking the small claustrophobic entrance hall were removed, opening the space and creating a sight line to the five windows on entering the apartment. A stunning relocated bespoke metal staircase replaced the dated version.
On the mezzanine, an existing bedroom, as well as the old kitchen space, now a new dressing room and shower room, form a small but functional suite.
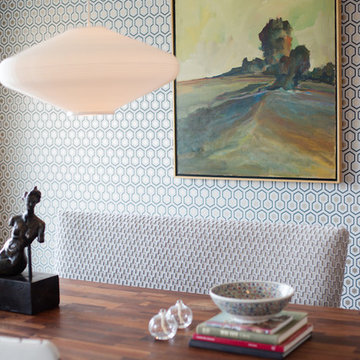
Julie Mikos Photography
サンフランシスコにあるお手頃価格の小さなモダンスタイルのおしゃれなダイニング (グレーの壁、無垢フローリング、コーナー設置型暖炉、レンガの暖炉まわり) の写真
サンフランシスコにあるお手頃価格の小さなモダンスタイルのおしゃれなダイニング (グレーの壁、無垢フローリング、コーナー設置型暖炉、レンガの暖炉まわり) の写真
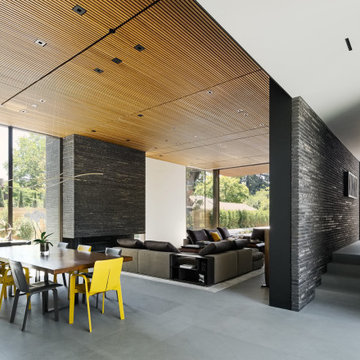
8,700 SF residence; demolition of an existing single-family residence, including garage, driveway, hardscapes, fencing, and planters. Construction of a new two-story, single-family residence, attached garage and sunken courtyard, partial basement, front yard + side yard fence, driveway, and hardscape.
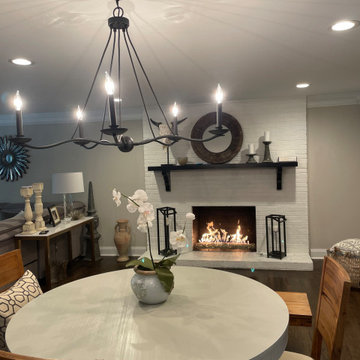
Dining area with a beautiful ? fireplace
アトランタにあるお手頃価格の中くらいなモダンスタイルのおしゃれなダイニング (グレーの壁、無垢フローリング、レンガの暖炉まわり) の写真
アトランタにあるお手頃価格の中くらいなモダンスタイルのおしゃれなダイニング (グレーの壁、無垢フローリング、レンガの暖炉まわり) の写真
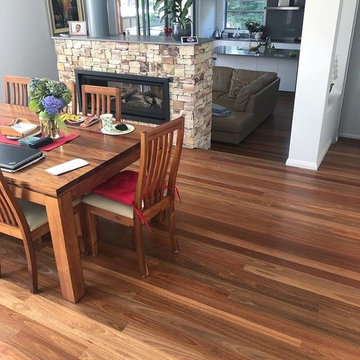
#timber really makes a #house feel like a #home ... #timberfloors www.timberfloors.com.au ph:97564242 #interiordesign #interiorinspo #hardwood #flooring #hardwoodfloors
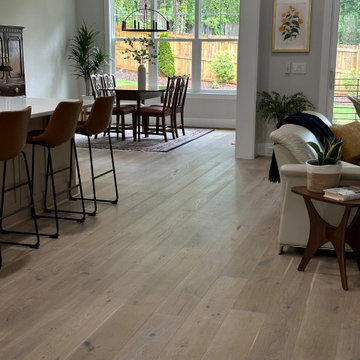
What are the main benefits of installing engineered hardwood floors?
1. Enhanced durability
2. Stability
3. Moisture resistance
In addition to these benefits, engineered hardwood is suitable for various installation settings, including basements and areas with fluctuating humidity levels.
Floors: Hawthorne Oak, Novella Collection
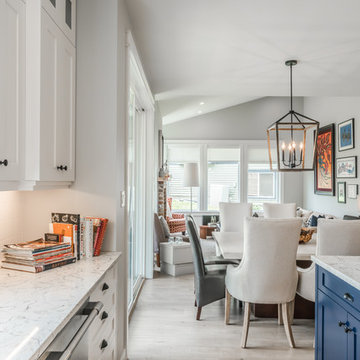
This custom 2-storey family home features a bright, modern kitchen with custom cabinetry, multi-purpose kitchen island, hardwood flooring, and a gorgeous tile backsplash.
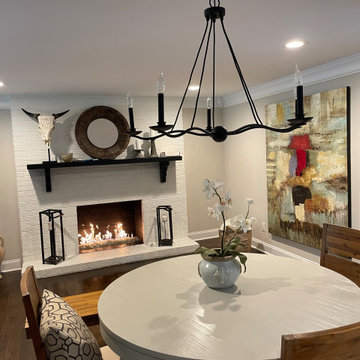
Dining area with a beautiful ? fireplace
お手頃価格の中くらいなモダンスタイルのおしゃれなダイニング (グレーの壁、無垢フローリング、全タイプの暖炉、レンガの暖炉まわり) の写真
お手頃価格の中くらいなモダンスタイルのおしゃれなダイニング (グレーの壁、無垢フローリング、全タイプの暖炉、レンガの暖炉まわり) の写真
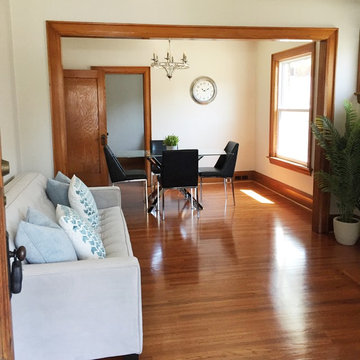
Krista Toussaint
トロントにある小さなモダンスタイルのおしゃれなダイニング (グレーの壁、無垢フローリング、標準型暖炉、レンガの暖炉まわり、茶色い床) の写真
トロントにある小さなモダンスタイルのおしゃれなダイニング (グレーの壁、無垢フローリング、標準型暖炉、レンガの暖炉まわり、茶色い床) の写真
モダンスタイルのダイニング (レンガの暖炉まわり、グレーの壁) の写真
1
