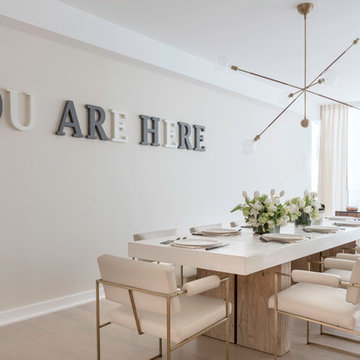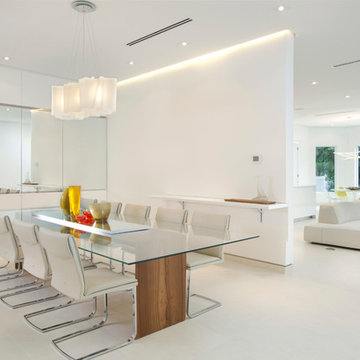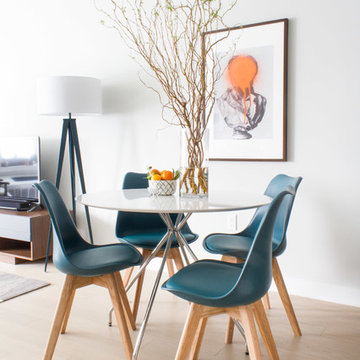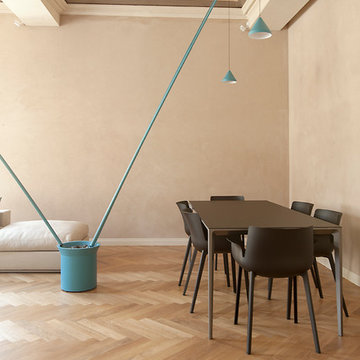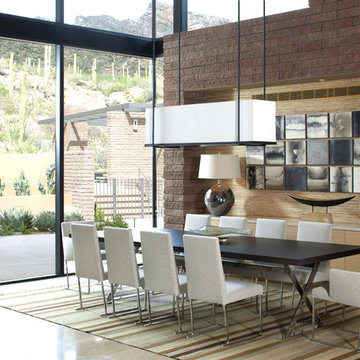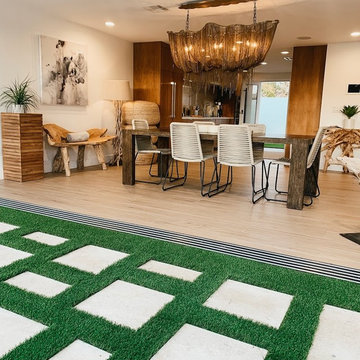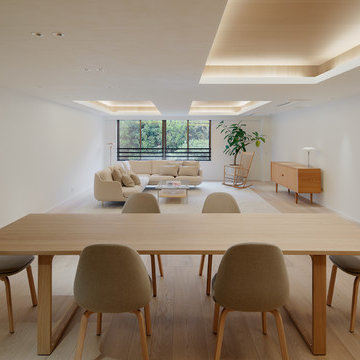モダンスタイルのダイニングの照明 (ベージュの床) の写真
絞り込み:
資材コスト
並び替え:今日の人気順
写真 1〜20 枚目(全 71 枚)
1/4
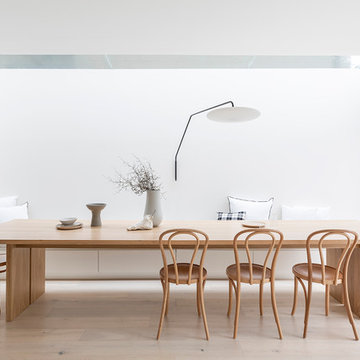
Photography: Pablo Veiga, Styling: Claire Delmar
シドニーにあるモダンスタイルのおしゃれなダイニングの照明 (白い壁、淡色無垢フローリング、ベージュの床) の写真
シドニーにあるモダンスタイルのおしゃれなダイニングの照明 (白い壁、淡色無垢フローリング、ベージュの床) の写真
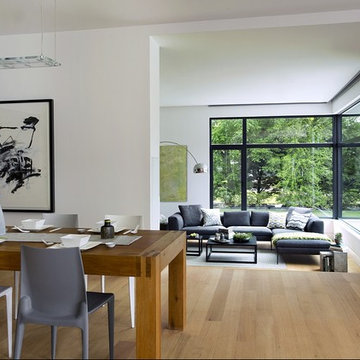
ZeroEnergy Design (ZED) created this modern home for a progressive family in the desirable community of Lexington.
Thoughtful Land Connection. The residence is carefully sited on the infill lot so as to create privacy from the road and neighbors, while cultivating a side yard that captures the southern sun. The terraced grade rises to meet the house, allowing for it to maintain a structured connection with the ground while also sitting above the high water table. The elevated outdoor living space maintains a strong connection with the indoor living space, while the stepped edge ties it back to the true ground plane. Siting and outdoor connections were completed by ZED in collaboration with landscape designer Soren Deniord Design Studio.
Exterior Finishes and Solar. The exterior finish materials include a palette of shiplapped wood siding, through-colored fiber cement panels and stucco. A rooftop parapet hides the solar panels above, while a gutter and site drainage system directs rainwater into an irrigation cistern and dry wells that recharge the groundwater.
Cooking, Dining, Living. Inside, the kitchen, fabricated by Henrybuilt, is located between the indoor and outdoor dining areas. The expansive south-facing sliding door opens to seamlessly connect the spaces, using a retractable awning to provide shade during the summer while still admitting the warming winter sun. The indoor living space continues from the dining areas across to the sunken living area, with a view that returns again to the outside through the corner wall of glass.
Accessible Guest Suite. The design of the first level guest suite provides for both aging in place and guests who regularly visit for extended stays. The patio off the north side of the house affords guests their own private outdoor space, and privacy from the neighbor. Similarly, the second level master suite opens to an outdoor private roof deck.
Light and Access. The wide open interior stair with a glass panel rail leads from the top level down to the well insulated basement. The design of the basement, used as an away/play space, addresses the need for both natural light and easy access. In addition to the open stairwell, light is admitted to the north side of the area with a high performance, Passive House (PHI) certified skylight, covering a six by sixteen foot area. On the south side, a unique roof hatch set flush with the deck opens to reveal a glass door at the base of the stairwell which provides additional light and access from the deck above down to the play space.
Energy. Energy consumption is reduced by the high performance building envelope, high efficiency mechanical systems, and then offset with renewable energy. All windows and doors are made of high performance triple paned glass with thermally broken aluminum frames. The exterior wall assembly employs dense pack cellulose in the stud cavity, a continuous air barrier, and four inches exterior rigid foam insulation. The 10kW rooftop solar electric system provides clean energy production. The final air leakage testing yielded 0.6 ACH 50 - an extremely air tight house, a testament to the well-designed details, progress testing and quality construction. When compared to a new house built to code requirements, this home consumes only 19% of the energy.
Architecture & Energy Consulting: ZeroEnergy Design
Landscape Design: Soren Deniord Design
Paintings: Bernd Haussmann Studio
Photos: Eric Roth Photography
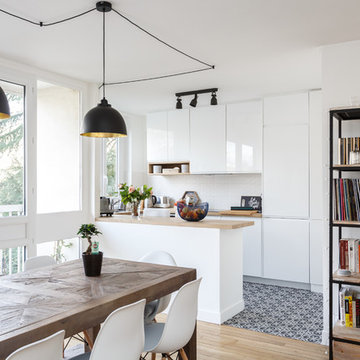
Réunir deux appartements pour une famille qui s'agrandit.
Alexis et Romina ont fait l'acquisition de l'appartement voisin au leur dans le but d'agrandir la surface de vie de leur nouvelle famille. Nous avons défoncé la cloison qui liait les deux appartements. A la place, nous avons installé une verrière, en guise de séparation légère entre la salle à manger et la cuisine. Nous avons fini le chantier 15 jours avant afin de leur permettre de fêter Noël chez eux.
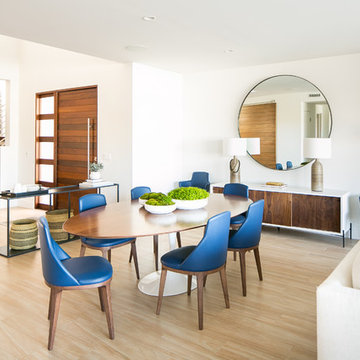
An open concept Living/Dining Room in this modern beachfront house uses Midcentury design and kid-friendly materials like eco leather and wood tile flooring. Hand thrown pottery lamps and an oversized mirror accentuate the space. Photography by Ryan Garvin.
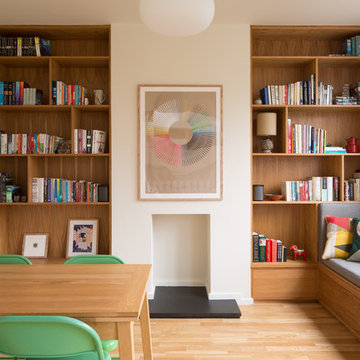
Adam Scott Images
ロンドンにある小さなモダンスタイルのおしゃれなダイニングの照明 (ベージュの壁、淡色無垢フローリング、標準型暖炉、ベージュの床) の写真
ロンドンにある小さなモダンスタイルのおしゃれなダイニングの照明 (ベージュの壁、淡色無垢フローリング、標準型暖炉、ベージュの床) の写真
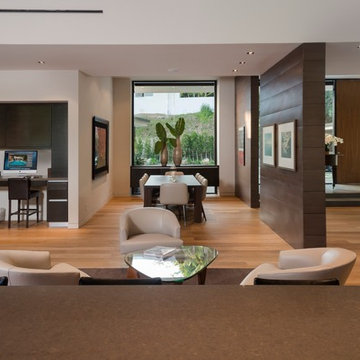
Wallace Ridge Beverly Hills luxury modern home open plan interior. Photo by William MacCollum.
ロサンゼルスにある巨大なモダンスタイルのおしゃれなダイニング (白い壁、淡色無垢フローリング、ベージュの床、折り上げ天井、白い天井) の写真
ロサンゼルスにある巨大なモダンスタイルのおしゃれなダイニング (白い壁、淡色無垢フローリング、ベージュの床、折り上げ天井、白い天井) の写真
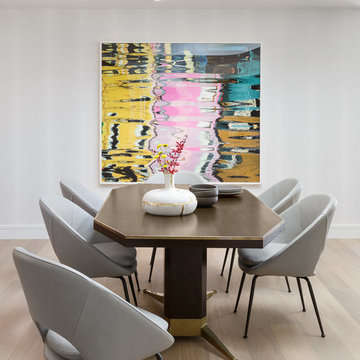
In the dining room, a geometric motif is present throughout and visible in the use of a octagonal dining table and a clean-lined, angular light fixture. Modern gray leather dining chairs with curved backs and a vibrant, organic-inspired Barbara Vaughn soften the space.
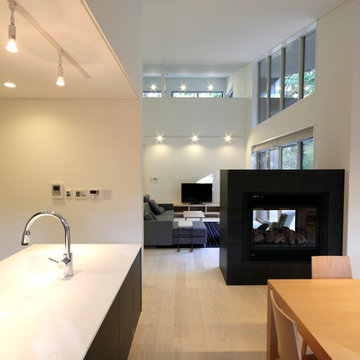
オープンカウンターのキッチンとダイニング。2面開口の暖炉の炎を眺めながら食事ができるように計画しています。
他の地域にある中くらいなモダンスタイルのおしゃれなダイニング (白い壁、合板フローリング、両方向型暖炉、石材の暖炉まわり、ベージュの床) の写真
他の地域にある中くらいなモダンスタイルのおしゃれなダイニング (白い壁、合板フローリング、両方向型暖炉、石材の暖炉まわり、ベージュの床) の写真
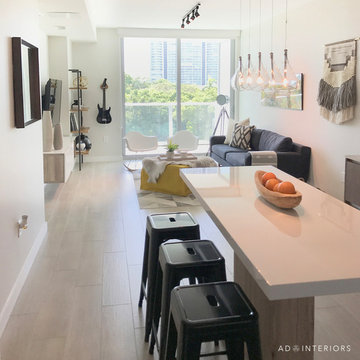
Copyright 2017 AD Interiors, All rights reserved.
マイアミにある低価格の小さなモダンスタイルのおしゃれなダイニング (白い壁、磁器タイルの床、ベージュの床) の写真
マイアミにある低価格の小さなモダンスタイルのおしゃれなダイニング (白い壁、磁器タイルの床、ベージュの床) の写真
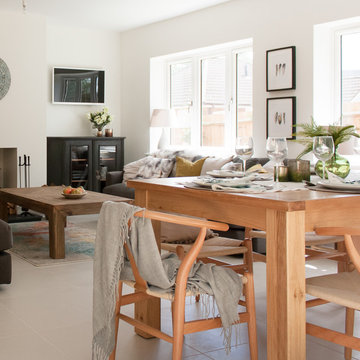
Debi Avery
ハートフォードシャーにある中くらいなモダンスタイルのおしゃれなダイニング (白い壁、磁器タイルの床、薪ストーブ、漆喰の暖炉まわり、ベージュの床) の写真
ハートフォードシャーにある中くらいなモダンスタイルのおしゃれなダイニング (白い壁、磁器タイルの床、薪ストーブ、漆喰の暖炉まわり、ベージュの床) の写真
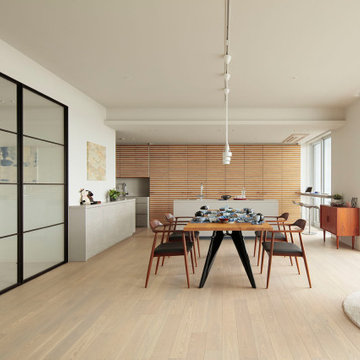
キッチンの背面のルーバー建具の中には収納を作りました。食器から書籍、書類など様々なものが収納できます。
東京23区にある高級な広いモダンスタイルのおしゃれなダイニング (白い壁、淡色無垢フローリング、ベージュの床、クロスの天井、塗装板張りの壁、白い天井) の写真
東京23区にある高級な広いモダンスタイルのおしゃれなダイニング (白い壁、淡色無垢フローリング、ベージュの床、クロスの天井、塗装板張りの壁、白い天井) の写真
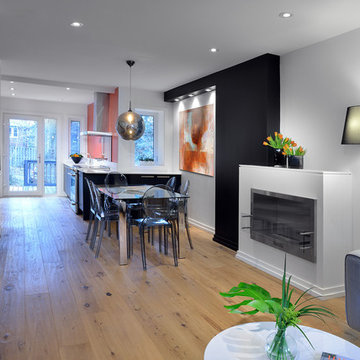
Upside Development completed this interior remodel in Toronto.
トロントにある中くらいなモダンスタイルのおしゃれなダイニング (横長型暖炉、白い壁、淡色無垢フローリング、金属の暖炉まわり、ベージュの床) の写真
トロントにある中くらいなモダンスタイルのおしゃれなダイニング (横長型暖炉、白い壁、淡色無垢フローリング、金属の暖炉まわり、ベージュの床) の写真
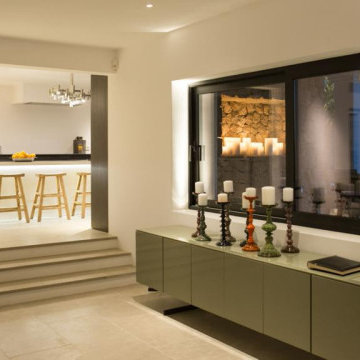
concealed lighting design
他の地域にあるラグジュアリーな広いモダンスタイルのおしゃれなダイニング (白い壁、トラバーチンの床、ベージュの床) の写真
他の地域にあるラグジュアリーな広いモダンスタイルのおしゃれなダイニング (白い壁、トラバーチンの床、ベージュの床) の写真
モダンスタイルのダイニングの照明 (ベージュの床) の写真
1
