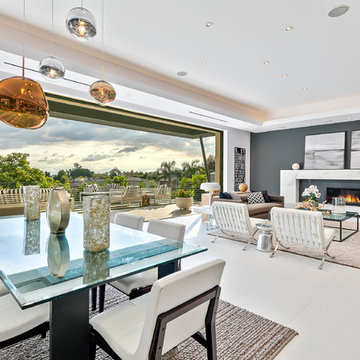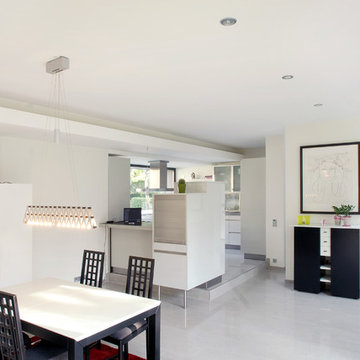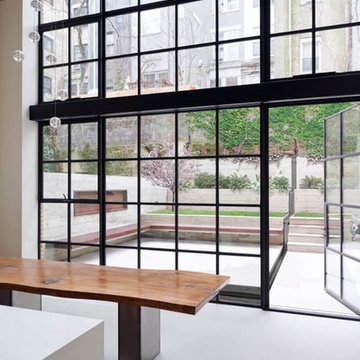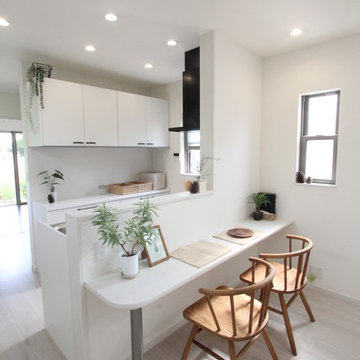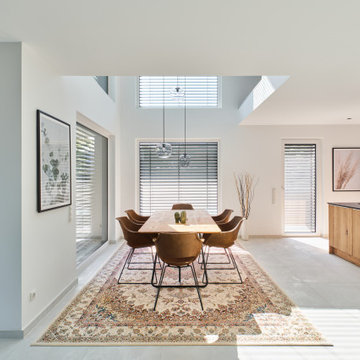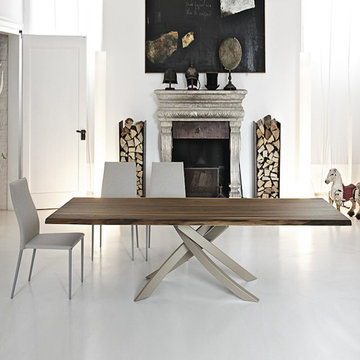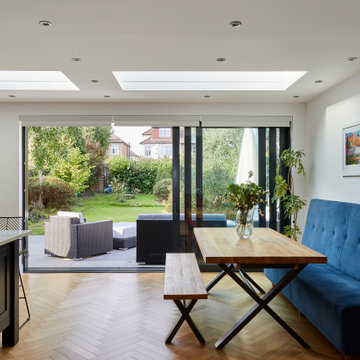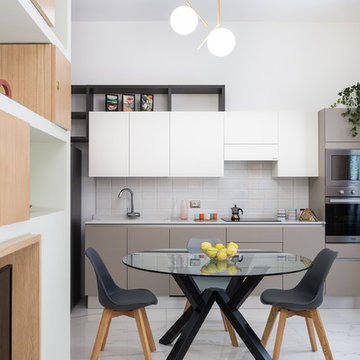白いモダンスタイルのダイニング (白い床) の写真
絞り込み:
資材コスト
並び替え:今日の人気順
写真 1〜20 枚目(全 337 枚)
1/4
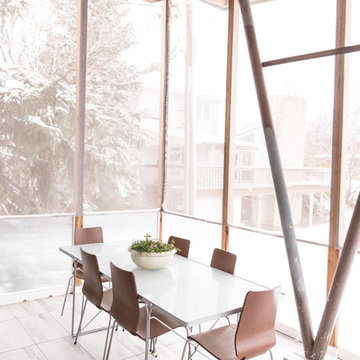
McCall Burau Photography
デンバーにあるお手頃価格の中くらいなモダンスタイルのおしゃれなダイニングキッチン (白い壁、セラミックタイルの床、暖炉なし、白い床) の写真
デンバーにあるお手頃価格の中くらいなモダンスタイルのおしゃれなダイニングキッチン (白い壁、セラミックタイルの床、暖炉なし、白い床) の写真

The best fire. The cleanest look. And an authentic masonry appearance. Escape to warmth and comfort from two sides. With this captivating functional focal point.
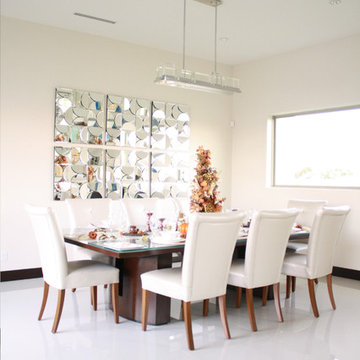
Custom made dining room set.
オースティンにある中くらいなモダンスタイルのおしゃれなLDK (白い壁、磁器タイルの床、白い床) の写真
オースティンにある中くらいなモダンスタイルのおしゃれなLDK (白い壁、磁器タイルの床、白い床) の写真

Yukio Arikawa
東京23区にあるモダンスタイルのおしゃれなLDK (白い壁、大理石の床、白い床) の写真
東京23区にあるモダンスタイルのおしゃれなLDK (白い壁、大理石の床、白い床) の写真
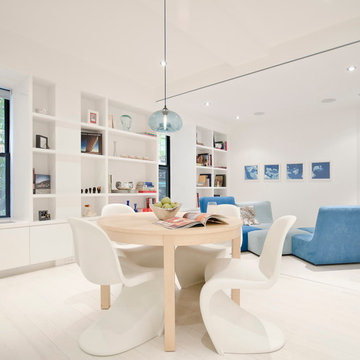
The owners of this small duplex located in Greenwich Village wanted to live in an apartment with minimal obstacles and furniture. Working with a small budget, StudioLAB aimed for a fluid open-plan layout in an existing space that had been covered in darker wood floors with various walls sub-diving rooms and a steep narrow staircase. The use of white and light blue throughout the apartment helps keep the space bright and creates a calming atmosphere, perfect for raising their newly born child. An open kitchen with integrated appliances and ample storage sits over the location of an existing bathroom. When privacy is necessary the living room can be closed off from the rest of the upper floor through a set of custom pivot-sliding doors to create a separate space used for a guest room or for some quiet reading. The kitchen, dining room, living room and a full bathroom can be found on the upper floor. Connecting the upper and lower floors is an open staircase with glass rails and stainless steel hand rails. An intimate area with a bed, changing room, walk-in closet, desk and bathroom is located on the lower floor. A light blue accent wall behind the bed adds a touch of calming warmth that contrasts with the white walls and floor.
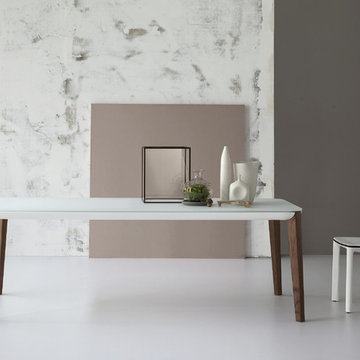
Match Dining Table is an example of a furniture collection that stays true to its origins with impressively crafted structure and striking design. Manufactured in Italy by Bonaldo and designed by Mauro Lipparini, Match Dining Table allows for personalization and adaptability to individual needs and spatial requirements.
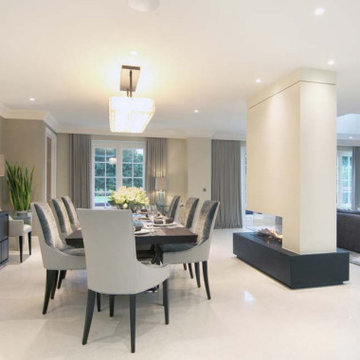
Part of a large open plan kitchen, dining and family space. The room divider fireplace was used to disguise a structural steel and adds a real wow factor to the room. The smoked American walnut custom table, sideboard and quartz pendants where all imported from the USA. The bespoke dining chairs and bar stools were adapted to fit my clients taller stature. Elegant curtains with remote controlled operation dress the large Georgian stye windows
Services:- Layouts, product selection and supply, custom lighting design, standard lighting supply and install, custom furniture design, supply and install, freight shipping and white glove service, kitchen consultation and finish selections, custom bar design, flooring selection, rugs, wall coverings, paint finishes, curtains, blinds, electric tracks, coving adaption for the tracks, art supply, accessories, hanging services, styling.
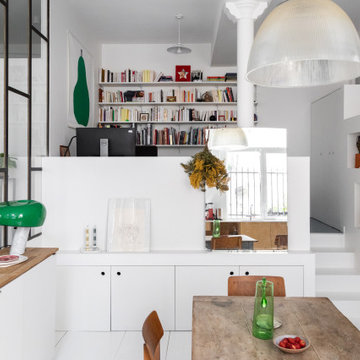
Vue vers l'estrade du bureau depuis la salle à manger. Les éléments vintage (table de ferme, suspension industrielle) et les taches de couleur (lampe Snoopy par Achille Castiglioni, affiche vintage) réchauffent l'enveloppe blanche des murs et du parquet peint.
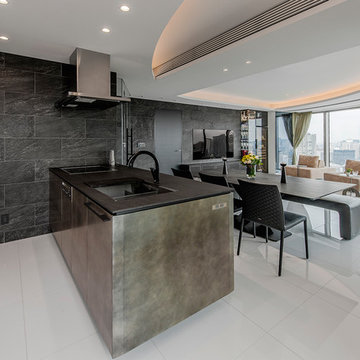
LDK空間は白を基調とし、そこにバランス良くダークカラーを合わせることでシックなモダンテイストに仕上げ、キッチンはどこまでもシャープさを追求した。
モダンスタイルのおしゃれなLDK (白い床) の写真
モダンスタイルのおしゃれなLDK (白い床) の写真
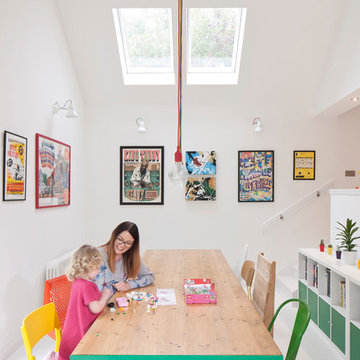
New bright dining space.
Photography:
David Barbour Photography
他の地域にある中くらいなモダンスタイルのおしゃれなダイニング (白い壁、白い床) の写真
他の地域にある中くらいなモダンスタイルのおしゃれなダイニング (白い壁、白い床) の写真
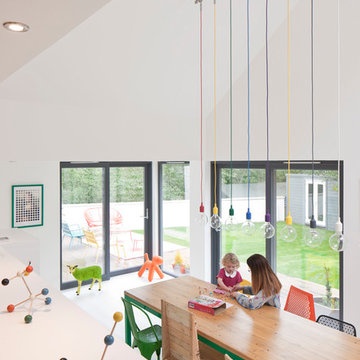
The existing steading has been extended to create a new bright dining area. Large windows connecting the garden with the existing steading.
Photography:
David Barbour Photography
白いモダンスタイルのダイニング (白い床) の写真
1
